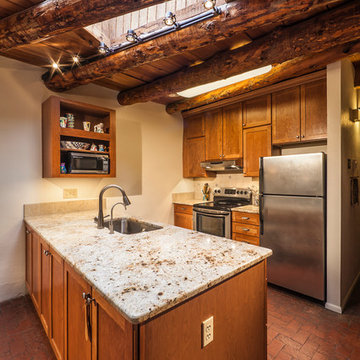Idées déco de maisons de couleur bois
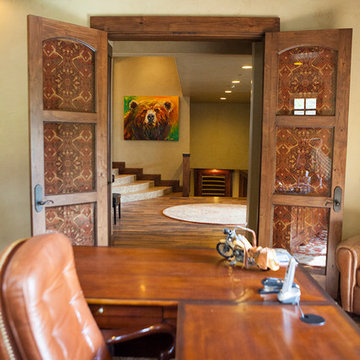
Kevin Kiernan
Mountain Rustic Home-Home office.
Cette image montre un bureau chalet de taille moyenne avec un mur beige, un sol en bois brun, un bureau indépendant, aucune cheminée et un sol marron.
Cette image montre un bureau chalet de taille moyenne avec un mur beige, un sol en bois brun, un bureau indépendant, aucune cheminée et un sol marron.
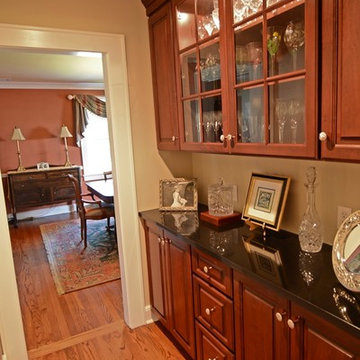
A 1940's era cape was updated and expanded with a new kitchen, family room, mudroom, and a second floor master suite.
Idées déco pour une grande salle à manger ouverte sur le salon classique avec un mur marron, un sol en bois brun et aucune cheminée.
Idées déco pour une grande salle à manger ouverte sur le salon classique avec un mur marron, un sol en bois brun et aucune cheminée.

Powder room with preppy green high gloss paint, pedestal sink and brass fixtures. Flooring is marble basketweave tile.
Aménagement d'un petit WC et toilettes classique avec un sol en marbre, un sol noir, des portes de placard blanches, un mur vert, un lavabo de ferme, meuble-lavabo sur pied et un plafond voûté.
Aménagement d'un petit WC et toilettes classique avec un sol en marbre, un sol noir, des portes de placard blanches, un mur vert, un lavabo de ferme, meuble-lavabo sur pied et un plafond voûté.
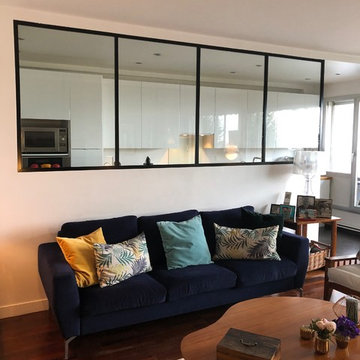
Réaménagement d'un salon et d'une cuisine
Conception du projet avec création d'une ouverture entre le salon et la cuisine
Conception de la cuisine
Aménagement du salon
Choix du mobilier
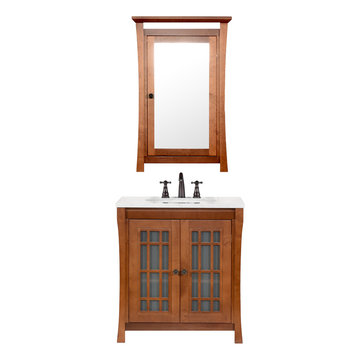
Description
Shoji 30" vanity set is both stylish and functional in a warm Cinnamon finish. Constructed of solid wood, and furniture grade plywood construction with real wood veneer. Finished with non-toxic, Eco-friendly polyurethane for maximum protection. Stylish frosted glass doors and two bottom drawers, along with a matching medicine cabinet provide ample amounts of storage. Finished with a Carrera White Marble and a white undermount bowl for optimum countertop space.
Features
- Solid wood transitional vanity
- Carrara white marble top
- Frosted glass door with soft close hinges
- Adjustable shelf
Additional Information
- Weight: 203 lb(s)
- Overall Dimensions: 31" W x 22" D x 31-1/4" H
- Design: Transitional
- Installation Type: Freestanding
- Array: Cinnamon
- Vanity Main Material: Wood
- Top/Splash Finish: White
- Top/Splash Material: Marble
- Number of Doors: 2
- Number of Concealed Shelves: 1
- Number of Drawers: 0
- Hardware Finish: Antique Brass
- Assembly Required: No
- Mirror Included: Yes
- Sink Included: Yes
- Number of Sinks: Single
About Maykke
Maykke brings high quality and stylish home furnishings direct from our partner factories around the world to your home. It is our goal to make great products accessible and affordable to everyone. We work tirelessly to ensure that every product offered on our store has been manufactured to meet our high standards and yours. We save you time and hassle so you can relax while we do the heavy lifting for you.
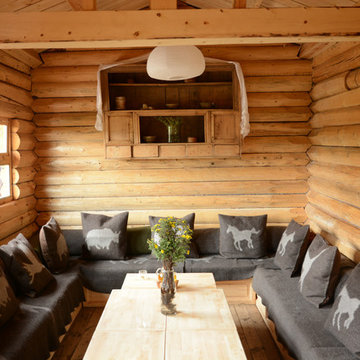
Blake Civiello Architecture makes regular visits to consult camp operators on green building methods, space planning, and cold weather insulation among other architecture-related questions. Photos by Norden Camp www.NordenTravel.com
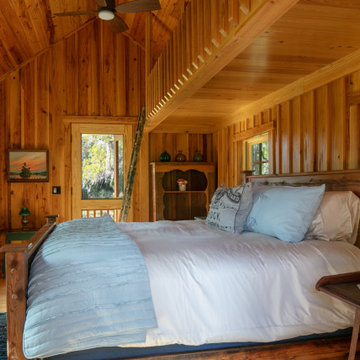
River Cottage- Enlarged version of classic Florida Cracker four square design
Réalisation d'une chambre parentale champêtre en bois de taille moyenne avec parquet clair et un plafond voûté.
Réalisation d'une chambre parentale champêtre en bois de taille moyenne avec parquet clair et un plafond voûté.

Réalisation d'une petite salle de séjour asiatique avec un mur rouge, aucune cheminée, aucun téléviseur, un sol de tatami et un sol beige.
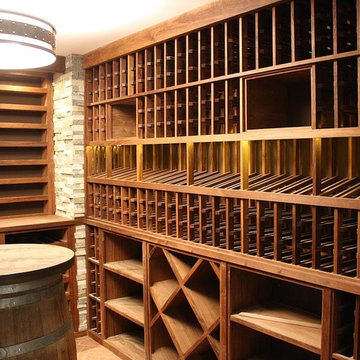
Idées déco pour une grande cave à vin craftsman avec un sol en brique et des casiers.
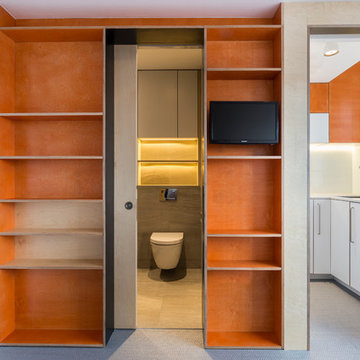
Chris Snook
Idées déco pour un petite dressing et rangement contemporain en bois brun avec un placard à porte plane et un sol en vinyl.
Idées déco pour un petite dressing et rangement contemporain en bois brun avec un placard à porte plane et un sol en vinyl.
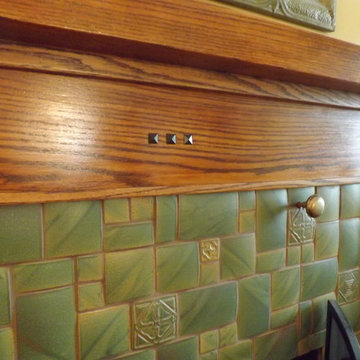
Cette image montre un salon craftsman de taille moyenne avec un mur jaune, parquet clair, une cheminée standard, un manteau de cheminée en carrelage et aucun téléviseur.
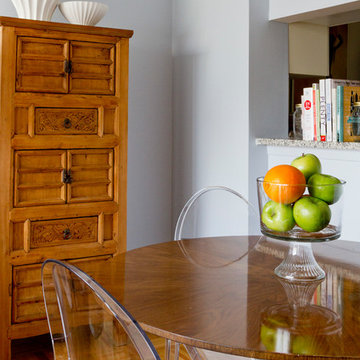
The Asian inspired highboy was originally located next to the front door in a very small dark entryway. After clearing it of clutter, it was moved to the dining area of the living room. It now is excellent & accessible storage for entertaining. The soft pale blue paint enhances the detail of the wood carvings on the drawer fronts.
photo: Rikki Snyder
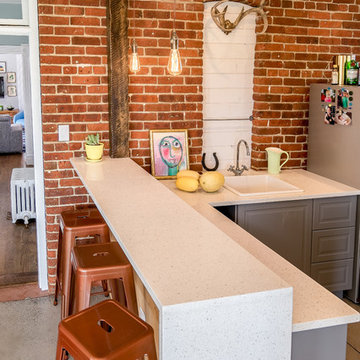
Idée de décoration pour une cuisine américaine bohème en L de taille moyenne avec un évier posé, un placard avec porte à panneau surélevé, des portes de placard grises, un plan de travail en quartz modifié, une crédence rouge, une crédence en brique, un électroménager en acier inoxydable, sol en béton ciré, une péninsule et un sol gris.
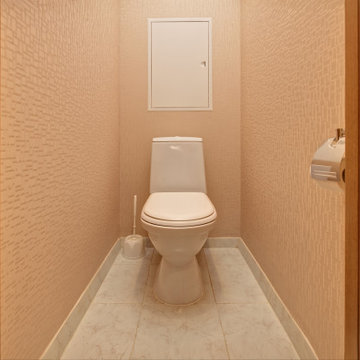
В туалетной комнате пол выложили такой мраморной плиткой. Установили инсталляцию унитаза, трубы спрятали в стену за сантехническим люком.
Aménagement d'un petit WC suspendu contemporain avec un mur beige, un sol beige, du papier peint et un sol en marbre.
Aménagement d'un petit WC suspendu contemporain avec un mur beige, un sol beige, du papier peint et un sol en marbre.
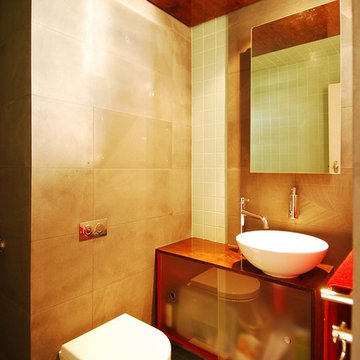
Réalisation d'une petite salle d'eau minimaliste en bois foncé avec un placard à porte vitrée, une douche ouverte, WC suspendus, un carrelage vert, des carreaux de céramique, un mur vert, un sol en carrelage de céramique, une vasque, un plan de toilette en quartz modifié, un sol vert, aucune cabine, un plan de toilette marron, meuble simple vasque et meuble-lavabo suspendu.
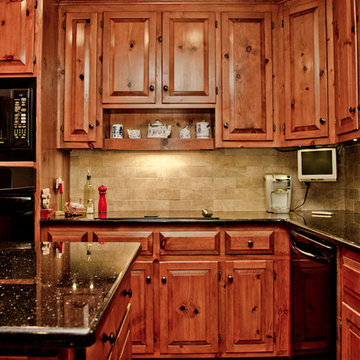
Original kitchen cabinets were refreshed and updated with bronze finish hardware along with black granite counter tops with flecks of gold.
Art Louis Photography

In collaboration with architect Joan Heaton, we came up with this design for an English styled pub for the basement of a Vermont ski chalet. It involved quite a bit of curved woodworking as well as many hand carved details. It is made of Honduran Mahogany with an oil rubbed finish. The combination of these elements give it a bold yet delicate impression. The contractor for this project was Brothers Construction, Waitsfield, Vermont. The architect was Joan Heaton Architecture, Bristol, Vermont, and the photographs are by Susan Teare of Essex Junction, Vermont
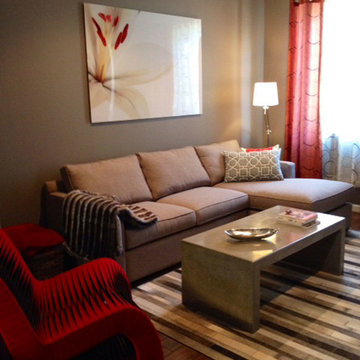
The red chair to the left is a rocker and is made out of seat belts that have been dyed. The coffee table is concrete and can be used as additional seating and it is kid proof — no hammers however.
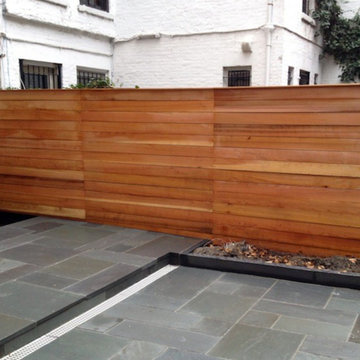
Inspiration pour une petite terrasse arrière traditionnelle avec du carrelage et une extension de toiture.
Idées déco de maisons de couleur bois
6



















