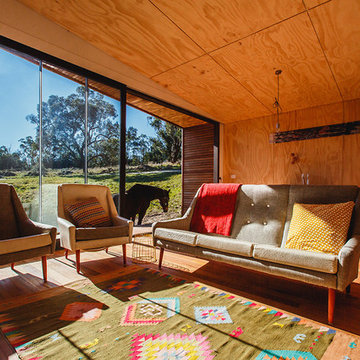Idées déco de maisons de couleur bois

Aménagement d'une terrasse au premier étage éclectique de taille moyenne avec une cour, une pergola et un garde-corps en bois.
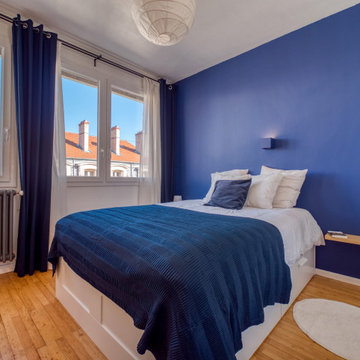
Idée de décoration pour une chambre parentale design de taille moyenne avec un mur bleu, parquet clair, aucune cheminée et un sol beige.
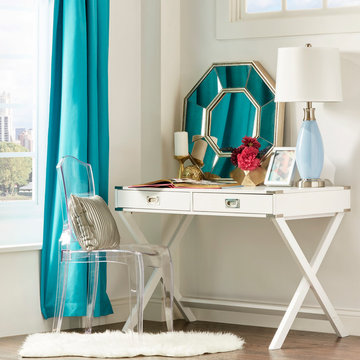
Want a fun and functional study space in your bedroom or living room? A colorful writing desk is the perfect solution for areas with limited space or if you're converting a dedicated office space into a guestroom. Available in a multitude of colors, you can find just the hue to express your unique style. A few personalized accessory choices, and you're well on your way to a custom and convenient study nook.
Alastair Campaign Writing Desk in White+Louise Contemporary Table Lamp in Blue+Penelope Vintage Octagonal Mirror+Zara Clear Acrylic Modern Side Chair
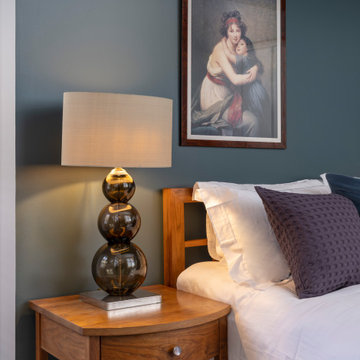
dark blue wall gives update look to existing brown wood furniture.
Inspiration pour une chambre design de taille moyenne avec un mur bleu et un plafond décaissé.
Inspiration pour une chambre design de taille moyenne avec un mur bleu et un plafond décaissé.

The scalloped vanity front, ribbed subway tiles and bold pattern floor tiles, provide texture, warmth and fun into the space. Black ceilings were used with the large skylight, this was to bring the height of the space down and provide a cozy atmosphere.

こだわりのお風呂
腰高まではハーフユニットバスで、壁はヒノキ板張りです。お風呂の外側にサービスバルコニーがあり、そこに施主様が植木を置いて、よしずを壁にかけて露天風呂風に演出されています。
浴室と洗面脱衣室の間の壁も窓ガラスにして、洗面室も明るく広がりを感じます。
Aménagement d'un WC et toilettes asiatique de taille moyenne avec un placard à porte affleurante, des portes de placard blanches, un carrelage blanc, un mur blanc, un sol en bois brun, un lavabo encastré, un plan de toilette en surface solide, un sol marron, un plan de toilette blanc, meuble-lavabo sur pied et un plafond en papier peint.
Aménagement d'un WC et toilettes asiatique de taille moyenne avec un placard à porte affleurante, des portes de placard blanches, un carrelage blanc, un mur blanc, un sol en bois brun, un lavabo encastré, un plan de toilette en surface solide, un sol marron, un plan de toilette blanc, meuble-lavabo sur pied et un plafond en papier peint.
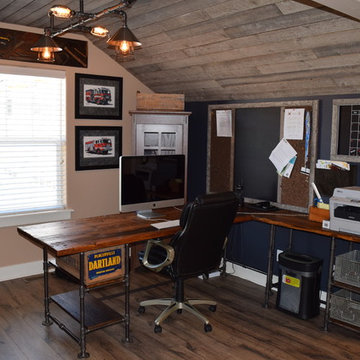
Located in high Rocky Mountains in Eagle, Colorado. This was a DIY project that consisted of designing and renovating our 2nd floor bonus room into a home office that has the industrial look. I built this custom L-shaped iron pipe desk using antique lockers baskets and crates as the drawers. The ceiling is reclaimed (Colorado) pine beetle wood, the floor is the Reclaimed Series, Heathered Oak color by Quickstep flooring.
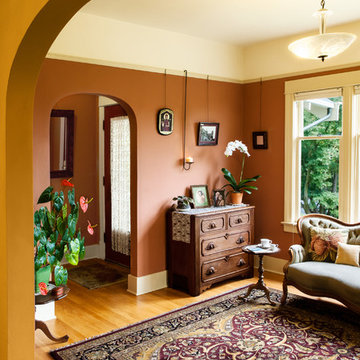
The removal of 80 years of 'improvements' and insensitive restorations to this 1914 craftsman bungalow returned the house's original detail and charm. were maintained. While the arches between rooms, were not original, we elected to keep them as they present a less formal delineation between rooms while maintaining the historic feel of the home.
Photo Credit:
KSA - Aaron Dorn
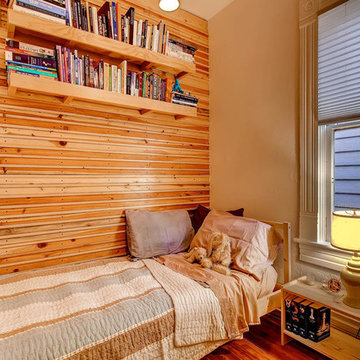
Cette image montre une petite chambre d'amis chalet avec un mur blanc, un sol en bois brun et aucune cheminée.
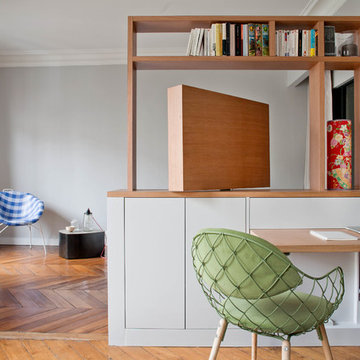
Olivier Chabaud
Idée de décoration pour un petit bureau design avec un mur gris, un sol en bois brun, un bureau intégré et un sol marron.
Idée de décoration pour un petit bureau design avec un mur gris, un sol en bois brun, un bureau intégré et un sol marron.

In collaboration with architect Joan Heaton, we came up with this design for an English styled pub for the basement of a Vermont ski chalet. It involved quite a bit of curved woodworking as well as many hand carved details. It is made of Honduran Mahogany with an oil rubbed finish. The combination of these elements give it a bold yet delicate impression. The contractor for this project was Brothers Construction, Waitsfield, Vermont. The architect was Joan Heaton Architecture, Bristol, Vermont, and the photographs are by Susan Teare of Essex Junction, Vermont
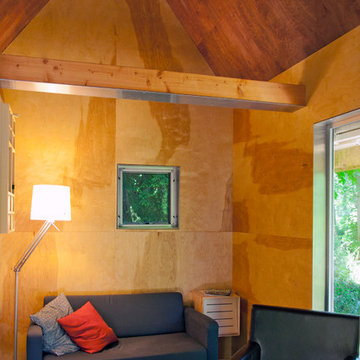
Plywood wall finishes maintain the rustic look of the original cabin, while ensuring easy maintenance and material longevity, while aluminum accents add contrast to the soft wood tones. The high ceilings make the space feel large.
Photo: Kyle Kinney
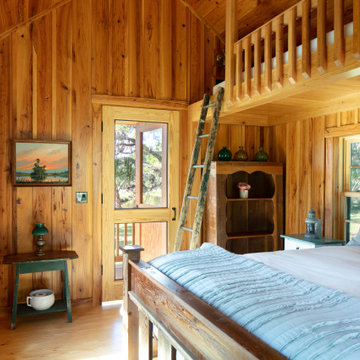
River Cottage- Florida Cracker inspired, stretched 4 square cottage with loft
Cette image montre une grande chambre parentale rustique en bois avec un mur marron, un sol en bois brun, aucune cheminée, un sol marron et un plafond en bois.
Cette image montre une grande chambre parentale rustique en bois avec un mur marron, un sol en bois brun, aucune cheminée, un sol marron et un plafond en bois.
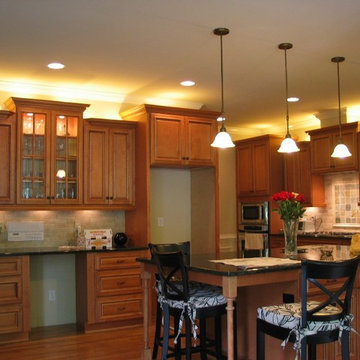
Tahoe Cafe
Inspiration pour une cuisine américaine traditionnelle en L et bois clair de taille moyenne avec un placard avec porte à panneau surélevé, un plan de travail en granite, une crédence multicolore, un électroménager en acier inoxydable, parquet clair et îlot.
Inspiration pour une cuisine américaine traditionnelle en L et bois clair de taille moyenne avec un placard avec porte à panneau surélevé, un plan de travail en granite, une crédence multicolore, un électroménager en acier inoxydable, parquet clair et îlot.
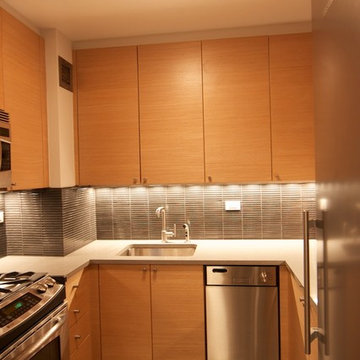
DAS Studio
Réalisation d'une petite cuisine bohème en U et bois clair fermée avec un évier encastré, un placard à porte plane, un plan de travail en quartz, une crédence grise, une crédence en carreau de verre, un électroménager en acier inoxydable, un sol en carrelage de porcelaine et aucun îlot.
Réalisation d'une petite cuisine bohème en U et bois clair fermée avec un évier encastré, un placard à porte plane, un plan de travail en quartz, une crédence grise, une crédence en carreau de verre, un électroménager en acier inoxydable, un sol en carrelage de porcelaine et aucun îlot.
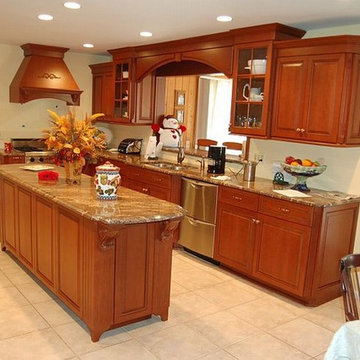
Cette photo montre une petite cuisine américaine parallèle chic en bois brun avec un évier encastré, un placard avec porte à panneau surélevé, un plan de travail en granite, une crédence beige, un électroménager en acier inoxydable, un sol en carrelage de céramique et îlot.
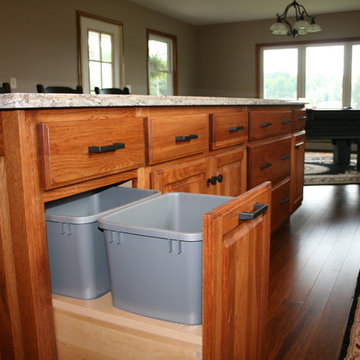
Cette image montre une cuisine américaine traditionnelle en L et bois foncé de taille moyenne avec un évier 2 bacs, un placard avec porte à panneau surélevé, un plan de travail en granite, une crédence beige, une crédence en céramique, un électroménager en acier inoxydable, parquet foncé et îlot.
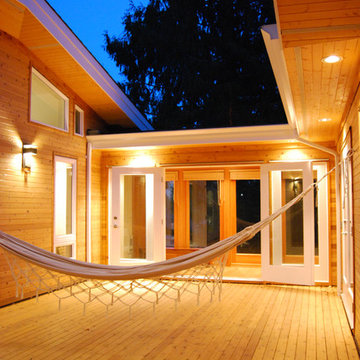
The courtyard is enclosed by the house creating a private outdoor space perfect for a nap on the hammock, BBQ's, or a mini-soccer game.
Aménagement d'une terrasse en bois moderne de taille moyenne avec une cour et aucune couverture.
Aménagement d'une terrasse en bois moderne de taille moyenne avec une cour et aucune couverture.
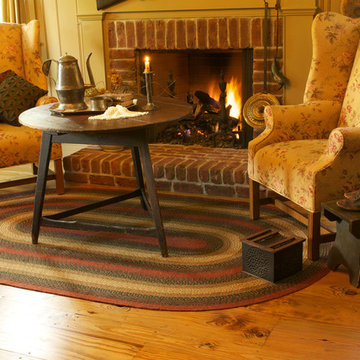
A beautiful combination of dark blue, moss green, rusts and tans remind us of being in a cabin in winter. There is a place for Homespice Decor jute braided rugs in almost every home. Dress them up or go casual. Make them the center piece of a room or an eye catching accent. Made of natural fiber, our jute rugs are soft, durable and affordable. Available in rich earth tones and vibrant hues, they provide a warm, inviting atmosphere that stresses the importance of an eco-friendly environment.
Idées déco de maisons de couleur bois
2



















