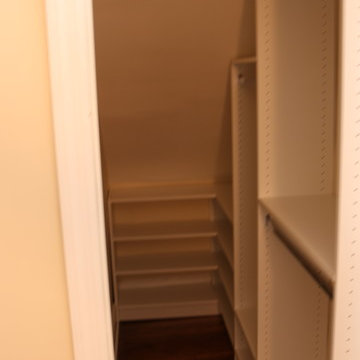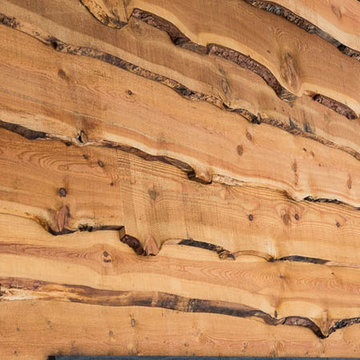Idées déco de maisons de couleur bois
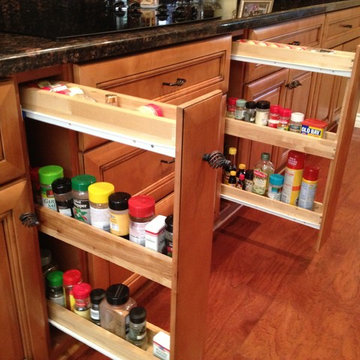
Idées déco pour une petite cuisine ouverte linéaire classique en bois clair avec un évier encastré, un placard avec porte à panneau surélevé, un plan de travail en granite, une crédence noire, une crédence en dalle de pierre, un électroménager en acier inoxydable, parquet clair et îlot.
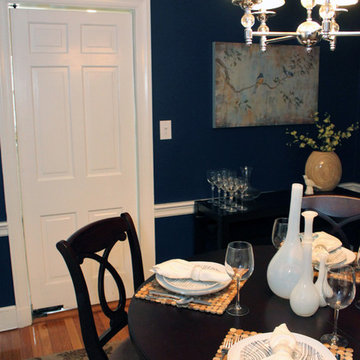
Photos by Laurie Hunt Photography
Exemple d'une petite salle à manger chic fermée avec un mur bleu, parquet clair et aucune cheminée.
Exemple d'une petite salle à manger chic fermée avec un mur bleu, parquet clair et aucune cheminée.
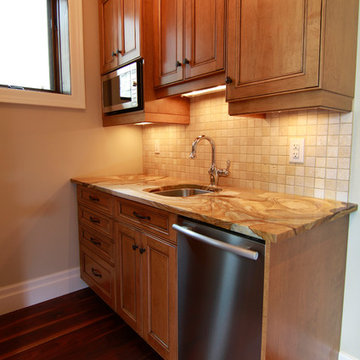
Réalisation d'une petite cuisine parallèle tradition en bois clair avec îlot, un électroménager en acier inoxydable et parquet foncé.
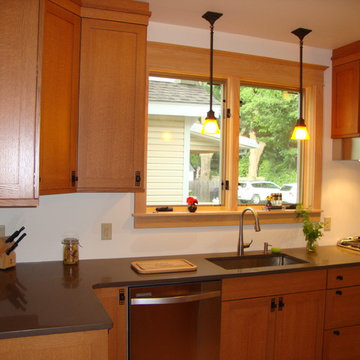
Wider window to allow more light into room. Matching house trim was create to be continuous through the home.
Aménagement d'une petite cuisine craftsman en L et bois clair fermée avec un évier 1 bac, un placard à porte shaker, un plan de travail en quartz modifié, un électroménager en acier inoxydable, un sol en bois brun et aucun îlot.
Aménagement d'une petite cuisine craftsman en L et bois clair fermée avec un évier 1 bac, un placard à porte shaker, un plan de travail en quartz modifié, un électroménager en acier inoxydable, un sol en bois brun et aucun îlot.

info@ryanpatrickkelly.com
Built in wet bar with teak cabinets and yellow mid century tile
Inspiration pour un petit bar de salon avec évier parallèle vintage en bois brun avec un évier encastré, un placard à porte plane, un plan de travail en quartz modifié, une crédence jaune, une crédence en carreau de porcelaine, un sol en carrelage de céramique, un sol gris et un plan de travail blanc.
Inspiration pour un petit bar de salon avec évier parallèle vintage en bois brun avec un évier encastré, un placard à porte plane, un plan de travail en quartz modifié, une crédence jaune, une crédence en carreau de porcelaine, un sol en carrelage de céramique, un sol gris et un plan de travail blanc.
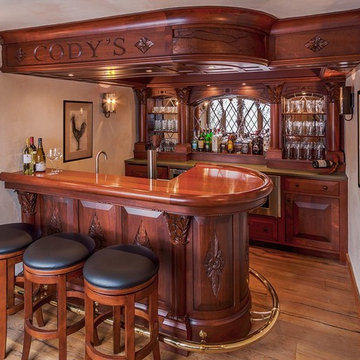
In collaboration with architect Joan Heaton, we came up with this design for an English styled pub for the basement of a Vermont ski chalet. It involved quite a bit of curved woodworking as well as many hand carved details. It is made of Honduran Mahogany with an oil rubbed finish. The combination of these elements give it a bold yet delicate impression. The contractor for this project was Brothers Construction, Waitsfield, Vermont. The architect was Joan Heaton Architecture, Bristol, Vermont, and the photographs are by Susan Teare of Essex Junction, Vermont
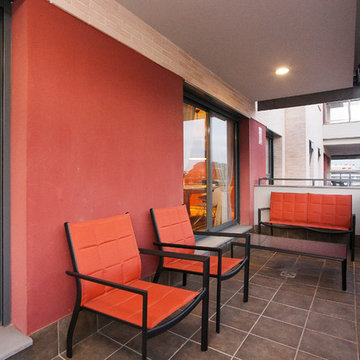
Idées déco pour un balcon contemporain de taille moyenne et d'appartement avec une extension de toiture.

We converted the original 1920's 240 SF garage into a Poetry/Writing Studio by removing the flat roof, and adding a cathedral-ceiling gable roof, with a loft sleeping space reached by library ladder. The kitchenette is minimal--sink, under-counter refrigerator and hot plate. Behind the frosted glass folding door on the left, the toilet, on the right, a shower.
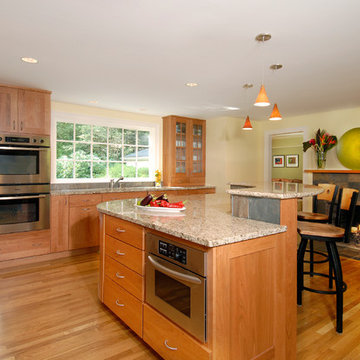
Kitchen and Island detail
The Wiese Company
Idée de décoration pour une cuisine craftsman en L et bois clair fermée avec un évier encastré, un placard à porte plane, un plan de travail en granite, une crédence multicolore, une crédence en carreau de porcelaine et un électroménager en acier inoxydable.
Idée de décoration pour une cuisine craftsman en L et bois clair fermée avec un évier encastré, un placard à porte plane, un plan de travail en granite, une crédence multicolore, une crédence en carreau de porcelaine et un électroménager en acier inoxydable.
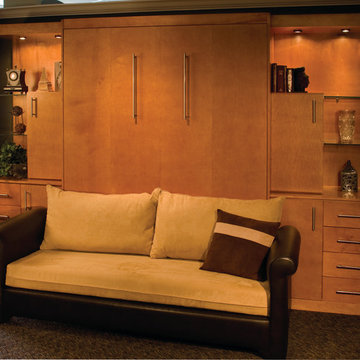
Chesterfield panel bed, closed, with optional custom storage to either side.
Cette photo montre une petite chambre tendance avec un mur vert et un sol vert.
Cette photo montre une petite chambre tendance avec un mur vert et un sol vert.
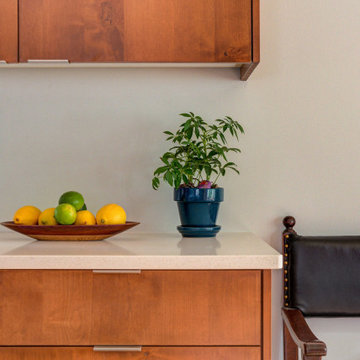
Mid Century Modern Kitchen.
Cette image montre une cuisine américaine vintage en L et bois brun de taille moyenne avec un évier encastré, un placard à porte plane, un plan de travail en quartz, un électroménager en acier inoxydable, parquet clair, îlot et un plan de travail blanc.
Cette image montre une cuisine américaine vintage en L et bois brun de taille moyenne avec un évier encastré, un placard à porte plane, un plan de travail en quartz, un électroménager en acier inoxydable, parquet clair, îlot et un plan de travail blanc.
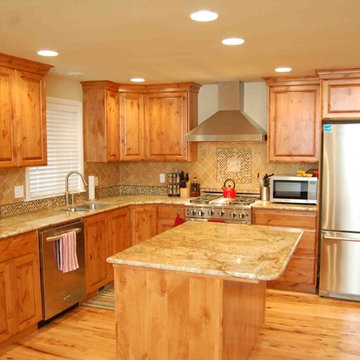
Raising the sunken living room floor, reconfiguring kitchen space and installing hardwood throughout, really opened up this 1970s home.
Idées déco pour une petite cuisine américaine classique en L et bois brun avec un évier encastré, un placard avec porte à panneau surélevé, un plan de travail en granite, une crédence beige, une crédence en carreau de ciment, un électroménager en acier inoxydable, parquet clair et îlot.
Idées déco pour une petite cuisine américaine classique en L et bois brun avec un évier encastré, un placard avec porte à panneau surélevé, un plan de travail en granite, une crédence beige, une crédence en carreau de ciment, un électroménager en acier inoxydable, parquet clair et îlot.
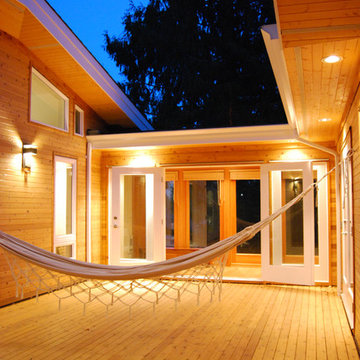
The courtyard is enclosed by the house creating a private outdoor space perfect for a nap on the hammock, BBQ's, or a mini-soccer game.
Aménagement d'une terrasse en bois moderne de taille moyenne avec une cour et aucune couverture.
Aménagement d'une terrasse en bois moderne de taille moyenne avec une cour et aucune couverture.
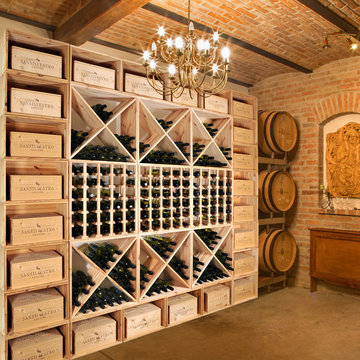
Weinregalsystem VINCASA aus Kiefer natur - überall einsetzbar.
Cette photo montre une grande cave à vin chic avec des casiers losange et sol en béton ciré.
Cette photo montre une grande cave à vin chic avec des casiers losange et sol en béton ciré.
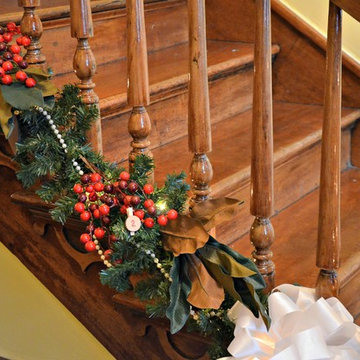
Decorations were placed at the bottom of the banister instead of on top of the banister. Pine, magnolia and cranberries were the main theme. Brenda Corder
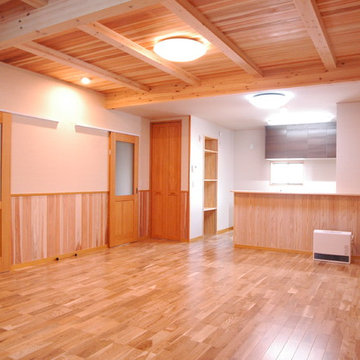
キッチン上の吊戸棚をなくした対面式キッチン。キッチン左手に食品庫をもうけました。腰板と天井材には三河杉の無節をつかいました。 photo by Noriyuki Yamamoto
Réalisation d'une grande salle à manger ouverte sur le salon asiatique avec un mur beige, parquet clair, aucune cheminée et un sol beige.
Réalisation d'une grande salle à manger ouverte sur le salon asiatique avec un mur beige, parquet clair, aucune cheminée et un sol beige.
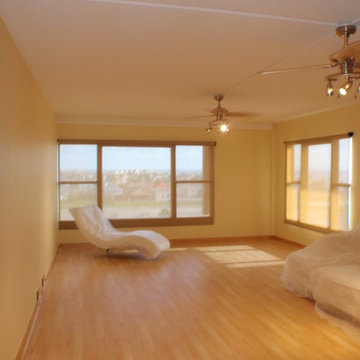
RV
Cette photo montre un salon tendance de taille moyenne et ouvert avec un mur jaune, sol en stratifié et un téléviseur indépendant.
Cette photo montre un salon tendance de taille moyenne et ouvert avec un mur jaune, sol en stratifié et un téléviseur indépendant.
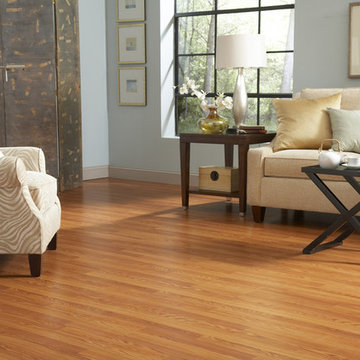
Amber Oak
7mm
Project Source
.99
Cette photo montre un grand salon tendance avec un mur bleu et sol en stratifié.
Cette photo montre un grand salon tendance avec un mur bleu et sol en stratifié.
Idées déco de maisons de couleur bois
2



















