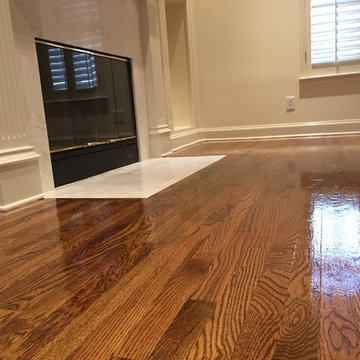Idées déco de maisons de couleur bois
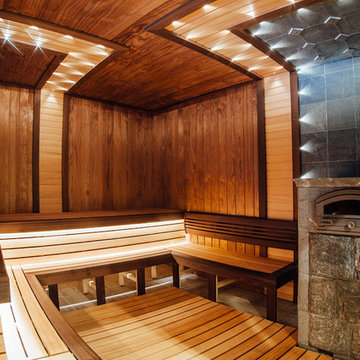
Широкая вагонка из термососны пропитывает помещение бани подкопченным ароматом.
Idée de décoration pour un grand sauna design.
Idée de décoration pour un grand sauna design.
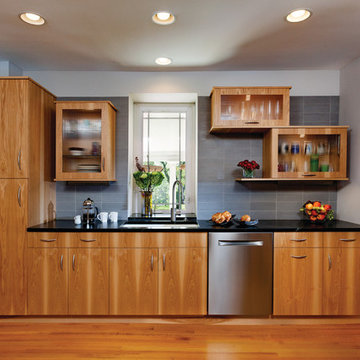
Carl Socolow
Inspiration pour une petite cuisine linéaire design en bois clair fermée avec un évier encastré, un placard à porte plane, un plan de travail en stéatite, une crédence grise, une crédence en carreau de porcelaine, un électroménager en acier inoxydable, parquet clair et aucun îlot.
Inspiration pour une petite cuisine linéaire design en bois clair fermée avec un évier encastré, un placard à porte plane, un plan de travail en stéatite, une crédence grise, une crédence en carreau de porcelaine, un électroménager en acier inoxydable, parquet clair et aucun îlot.
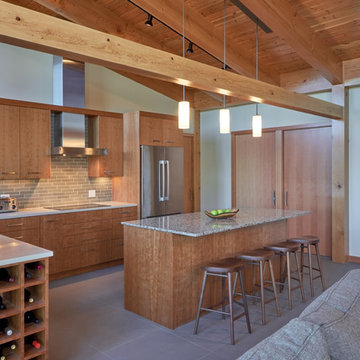
Photography by Dale Lang
Idée de décoration pour une cuisine ouverte design en L et bois brun de taille moyenne avec un évier encastré, un placard à porte plane, un plan de travail en surface solide, une crédence grise, une crédence en céramique, un électroménager en acier inoxydable, sol en béton ciré et îlot.
Idée de décoration pour une cuisine ouverte design en L et bois brun de taille moyenne avec un évier encastré, un placard à porte plane, un plan de travail en surface solide, une crédence grise, une crédence en céramique, un électroménager en acier inoxydable, sol en béton ciré et îlot.

Keeping the original old farmhouse feel but extending the living and kitchen space was top priority for this family home. Natural hickory flooring, a dramatic granite piece for the island, and beamed ceilings in the newly added great room contribute to the subtle variations that make this space so interesting and warm.

Bethesda, Maryland Transitional Kitchen
#JenniferGilmer
http://www.gilmerkitchens.com/
Photography by Bob Narod
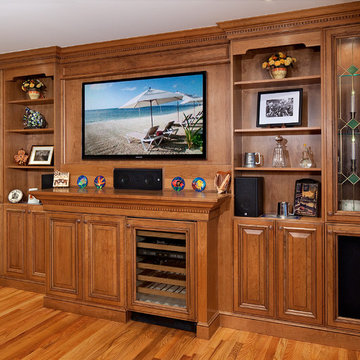
Cette image montre un salon traditionnel de taille moyenne et ouvert avec un bar de salon, un sol en bois brun, un téléviseur encastré, un mur blanc et aucune cheminée.

Koi pond in between decks. Pergola and decking are redwood. Concrete pillars under the steps for support. There are ample space in between the supporting pillars for koi fish to swim by, provides cover from sunlight and possible predators. Koi pond filtration is located under the wood deck, hidden from sight. The water fall is also a biological filtration (bakki shower). Pond water volume is 5500 gallon. Artificial grass and draught resistant plants were used in this yard.

Ramona d'Viola - ilumus photography & marketing
Blue Dog Renovation & Construction
Workshop 30 Architects
Idée de décoration pour une petite façade de maison bleue craftsman en bois de plain-pied.
Idée de décoration pour une petite façade de maison bleue craftsman en bois de plain-pied.

Blind corners with pull out trays eliminate the need to reach inside the cabinet. The pull out table concealed behind a drawer front adds additional function.
JBL Photography
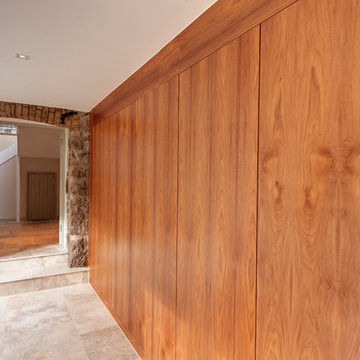
Stunning bookmatch walnut veneer panels in the entrance hall
Idée de décoration pour un grand couloir champêtre.
Idée de décoration pour un grand couloir champêtre.

Home Built by Arjay Builders, Inc.
Photo by Amoura Productions
Cabinetry Provided by Eurowood Cabinetry, Inc.
Aménagement d'une grande cuisine américaine classique en L et bois brun avec un placard avec porte à panneau encastré, un plan de travail en granite, une crédence marron, une crédence en dalle de pierre, un électroménager en acier inoxydable, un sol en carrelage de porcelaine, un évier encastré, 2 îlots et un sol beige.
Aménagement d'une grande cuisine américaine classique en L et bois brun avec un placard avec porte à panneau encastré, un plan de travail en granite, une crédence marron, une crédence en dalle de pierre, un électroménager en acier inoxydable, un sol en carrelage de porcelaine, un évier encastré, 2 îlots et un sol beige.

Kitchen with honed granite island top, Silestone counter and douglas fir cabinets
Inspiration pour une cuisine encastrable design en bois brun et L fermée et de taille moyenne avec un placard à porte plane, une crédence verte, îlot, un évier encastré, un plan de travail en quartz modifié, une crédence en carreau de verre et un sol en carrelage de porcelaine.
Inspiration pour une cuisine encastrable design en bois brun et L fermée et de taille moyenne avec un placard à porte plane, une crédence verte, îlot, un évier encastré, un plan de travail en quartz modifié, une crédence en carreau de verre et un sol en carrelage de porcelaine.

Breathtaking views of the incomparable Big Sur Coast, this classic Tuscan design of an Italian farmhouse, combined with a modern approach creates an ambiance of relaxed sophistication for this magnificent 95.73-acre, private coastal estate on California’s Coastal Ridge. Five-bedroom, 5.5-bath, 7,030 sq. ft. main house, and 864 sq. ft. caretaker house over 864 sq. ft. of garage and laundry facility. Commanding a ridge above the Pacific Ocean and Post Ranch Inn, this spectacular property has sweeping views of the California coastline and surrounding hills. “It’s as if a contemporary house were overlaid on a Tuscan farm-house ruin,” says decorator Craig Wright who created the interiors. The main residence was designed by renowned architect Mickey Muenning—the architect of Big Sur’s Post Ranch Inn, —who artfully combined the contemporary sensibility and the Tuscan vernacular, featuring vaulted ceilings, stained concrete floors, reclaimed Tuscan wood beams, antique Italian roof tiles and a stone tower. Beautifully designed for indoor/outdoor living; the grounds offer a plethora of comfortable and inviting places to lounge and enjoy the stunning views. No expense was spared in the construction of this exquisite estate.
Presented by Olivia Hsu Decker
+1 415.720.5915
+1 415.435.1600
Decker Bullock Sotheby's International Realty
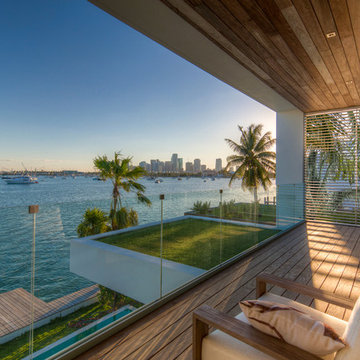
Photography © Calder Wilson
Cette image montre un balcon design de taille moyenne avec une extension de toiture et un garde-corps en verre.
Cette image montre un balcon design de taille moyenne avec une extension de toiture et un garde-corps en verre.

Aménagement d'une cuisine américaine craftsman en bois clair et L de taille moyenne avec un placard à porte shaker, un plan de travail en surface solide, une crédence blanche, un électroménager en acier inoxydable, un évier encastré, une crédence en céramique, un sol en bois brun et îlot.
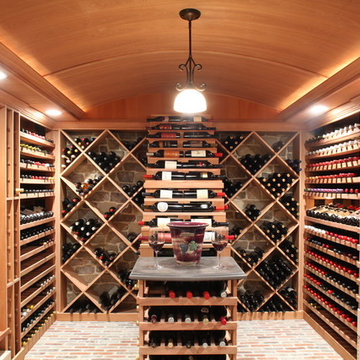
This ceiling is barrel shaped and finished in mahogany panels. We constructed soffits at each side of the barrel and built in the racking under the soffits. We also used indirect lighting inside of the crown to further highlight the mahogany barrel ceiling.
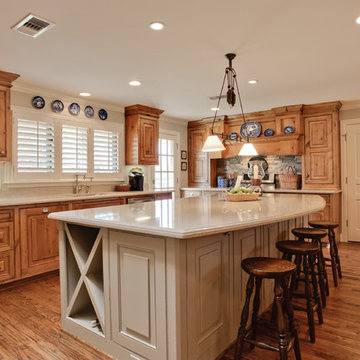
Remodeled kitchen with traditional accents. Photo by shoot2sell.
Idées déco pour une grande cuisine ouverte classique en L et bois brun avec un évier 2 bacs, un placard avec porte à panneau surélevé, un plan de travail en surface solide, un électroménager en acier inoxydable, un sol en bois brun et îlot.
Idées déco pour une grande cuisine ouverte classique en L et bois brun avec un évier 2 bacs, un placard avec porte à panneau surélevé, un plan de travail en surface solide, un électroménager en acier inoxydable, un sol en bois brun et îlot.
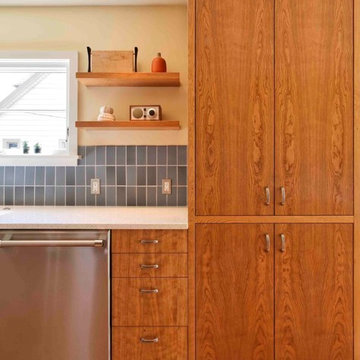
Matt Niebuhr
Exemple d'une cuisine chic en bois brun avec un placard à porte plane, un plan de travail en verre recyclé, une crédence bleue et une crédence en céramique.
Exemple d'une cuisine chic en bois brun avec un placard à porte plane, un plan de travail en verre recyclé, une crédence bleue et une crédence en céramique.

Rustic ranch near Pagosa Springs, Colorado. Offers 270 degree views north. Corrugated sheet metal accents. Cove lighting. Ornamental banister. Turret.
Idées déco de maisons de couleur bois
11



















