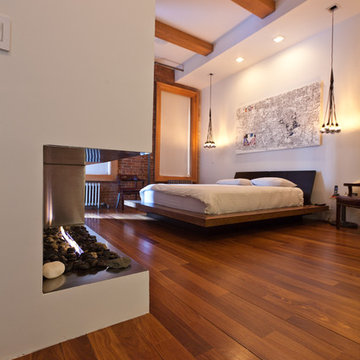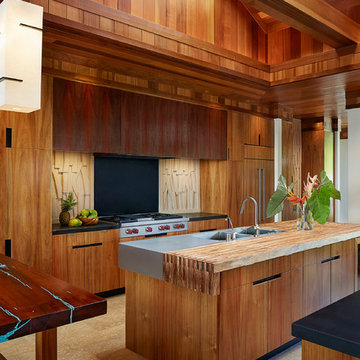Idées déco de maisons de couleur bois
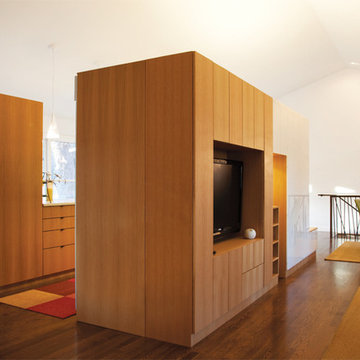
Ranch Lite is the second iteration of Hufft Projects’ renovation of a mid-century Ranch style house. Much like its predecessor, Modern with Ranch, Ranch Lite makes strong moves to open up and liberate a once compartmentalized interior.
The clients had an interest in central space in the home where all the functions could intermix. This was accomplished by demolishing the walls which created the once formal family room, living room, and kitchen. The result is an expansive and colorful interior.
As a focal point, a continuous band of custom casework anchors the center of the space. It serves to function as a bar, it houses kitchen cabinets, various storage needs and contains the living space’s entertainment center.
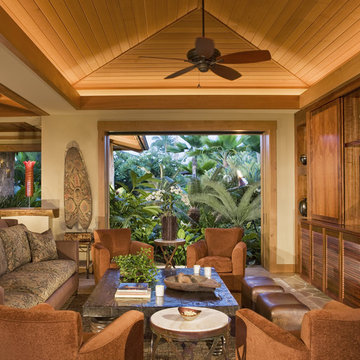
Open to the gardens on one side and the ocean on the other, it's hard to find a less than stunning view from the Media Room chairs.
Photo: Mary E. Nichols

Idées déco pour une cuisine campagne avec un évier de ferme, plan de travail en marbre, des portes de placard blanches, une crédence blanche, une crédence en dalle de pierre et un électroménager en acier inoxydable.

A view of the kitchen, loft, and exposed timber frame structure.
photo by Lael Taylor
Aménagement d'une petite cuisine ouverte linéaire montagne avec un placard à porte plane, un plan de travail en bois, une crédence blanche, un électroménager en acier inoxydable, un sol marron, un plan de travail marron, des portes de placard grises, un sol en bois brun et îlot.
Aménagement d'une petite cuisine ouverte linéaire montagne avec un placard à porte plane, un plan de travail en bois, une crédence blanche, un électroménager en acier inoxydable, un sol marron, un plan de travail marron, des portes de placard grises, un sol en bois brun et îlot.
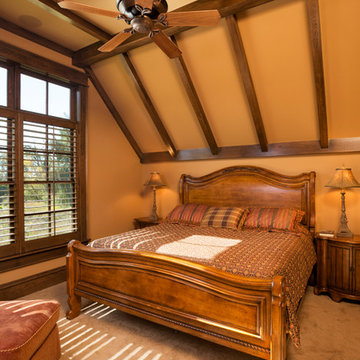
Architect: DeNovo Architects, Interior Design: Sandi Guilfoil of HomeStyle Interiors, Landscape Design: Yardscapes, Photography by James Kruger, LandMark Photography
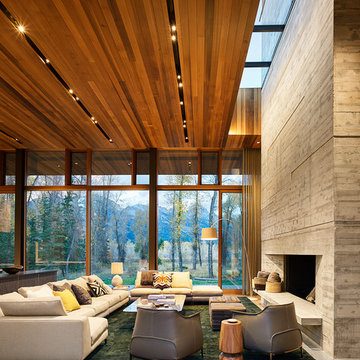
Grabill's custom window solutions are the perfect choice for this sprawling Wyoming retreat. With large expanse glass and monumental openings throughout, this house is all about welcoming the surroundings in. Floor to ceiling window walls, feature a variety of window and door configurations including multi-panel sliding doors, motorized awning windows, casements, and adjoining transoms.
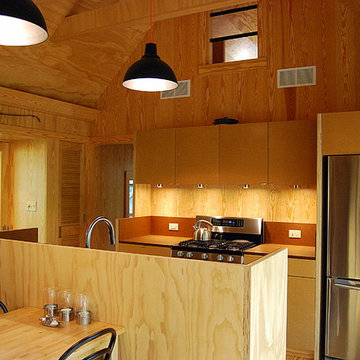
weekend retreat for two with the capacity to sleep up to sixteen for family gatherings. A modern-rustic cabin designed to have a minimal site impact, blend with its natural surroundings, and utilize locally-sourced, energy efficient, renewable and economical building methods and materials.

Aménagement d'une grande salle de bain principale méditerranéenne en bois foncé avec une baignoire posée, un mur jaune, un carrelage beige, mosaïque, un sol en calcaire, un lavabo encastré, un plan de toilette en calcaire et un placard avec porte à panneau encastré.

February and March 2011 Mpls/St. Paul Magazine featured Byron and Janet Richard's kitchen in their Cross Lake retreat designed by JoLynn Johnson.
Honorable Mention in Crystal Cabinet Works Design Contest 2011
A vacation home built in 1992 on Cross Lake that was made for entertaining.
The problems
• Chipped floor tiles
• Dated appliances
• Inadequate counter space and storage
• Poor lighting
• Lacking of a wet bar, buffet and desk
• Stark design and layout that didn't fit the size of the room
Our goal was to create the log cabin feeling the homeowner wanted, not expanding the size of the kitchen, but utilizing the space better. In the redesign, we removed the half wall separating the kitchen and living room and added a third column to make it visually more appealing. We lowered the 16' vaulted ceiling by adding 3 beams allowing us to add recessed lighting. Repositioning some of the appliances and enlarge counter space made room for many cooks in the kitchen, and a place for guests to sit and have conversation with the homeowners while they prepare meals.
Key design features and focal points of the kitchen
• Keeping the tongue-and-groove pine paneling on the walls, having it
sandblasted and stained to match the cabinetry, brings out the
woods character.
• Balancing the room size we staggered the height of cabinetry reaching to
9' high with an additional 6” crown molding.
• A larger island gained storage and also allows for 5 bar stools.
• A former closet became the desk. A buffet in the diningroom was added
and a 13' wet bar became a room divider between the kitchen and
living room.
• We added several arched shapes: large arched-top window above the sink,
arch valance over the wet bar and the shape of the island.
• Wide pine wood floor with square nails
• Texture in the 1x1” mosaic tile backsplash
Balance of color is seen in the warm rustic cherry cabinets combined with accents of green stained cabinets, granite counter tops combined with cherry wood counter tops, pine wood floors, stone backs on the island and wet bar, 3-bronze metal doors and rust hardware.
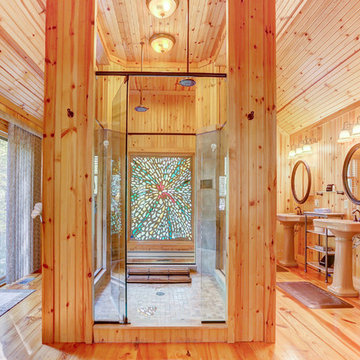
Cette image montre une salle de bain chalet avec une douche double, un mur marron, un sol en bois brun, un lavabo de ferme et une cabine de douche à porte battante.

This exclusive guest home features excellent and easy to use technology throughout. The idea and purpose of this guesthouse is to host multiple charity events, sporting event parties, and family gatherings. The roughly 90-acre site has impressive views and is a one of a kind property in Colorado.
The project features incredible sounding audio and 4k video distributed throughout (inside and outside). There is centralized lighting control both indoors and outdoors, an enterprise Wi-Fi network, HD surveillance, and a state of the art Crestron control system utilizing iPads and in-wall touch panels. Some of the special features of the facility is a powerful and sophisticated QSC Line Array audio system in the Great Hall, Sony and Crestron 4k Video throughout, a large outdoor audio system featuring in ground hidden subwoofers by Sonance surrounding the pool, and smart LED lighting inside the gorgeous infinity pool.
J Gramling Photos
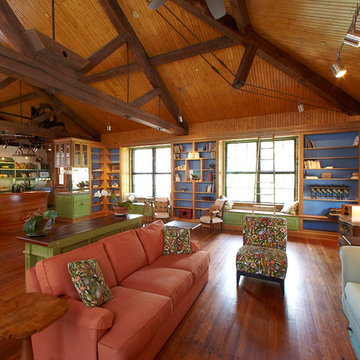
Floyd Dean
Aménagement d'un grand salon campagne ouvert avec un sol en bois brun et aucun téléviseur.
Aménagement d'un grand salon campagne ouvert avec un sol en bois brun et aucun téléviseur.
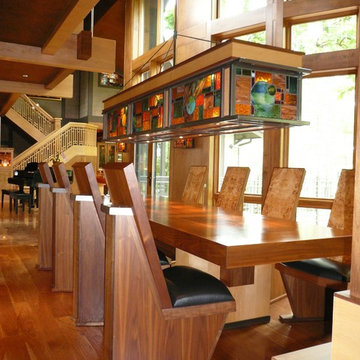
Letitia Holloway
Custom Designed Stained Glass Fixture.
Idée de décoration pour une salle à manger bohème avec un sol en bois brun.
Idée de décoration pour une salle à manger bohème avec un sol en bois brun.
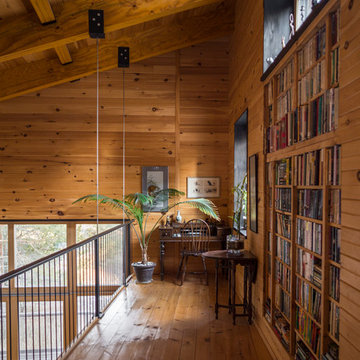
Inspiration pour un bureau chalet de taille moyenne avec un sol en bois brun et un bureau indépendant.
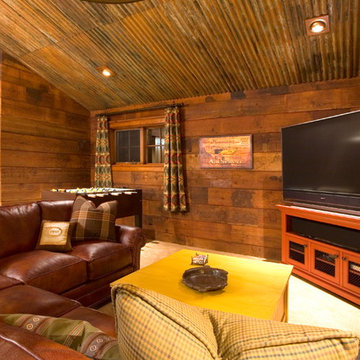
Simone Paddock Photography
Inspiration pour une salle de séjour chalet avec un mur marron, moquette et un téléviseur indépendant.
Inspiration pour une salle de séjour chalet avec un mur marron, moquette et un téléviseur indépendant.
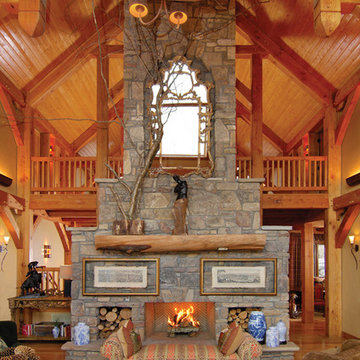
Todd Bush
Réalisation d'une salle de séjour tradition ouverte avec un mur beige, un sol en bois brun, une cheminée standard et un manteau de cheminée en pierre.
Réalisation d'une salle de séjour tradition ouverte avec un mur beige, un sol en bois brun, une cheminée standard et un manteau de cheminée en pierre.
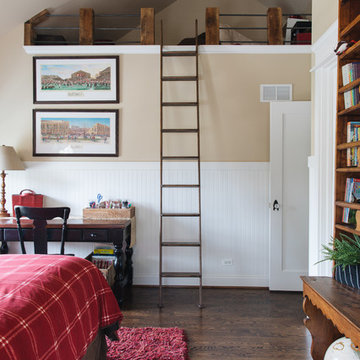
Aménagement d'une chambre d'enfant classique avec un mur beige, parquet foncé et un sol marron.
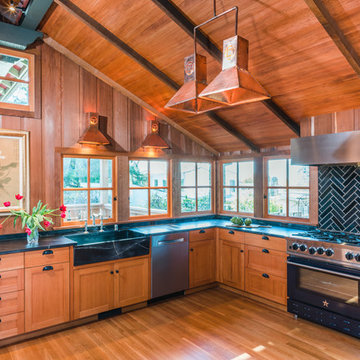
© 2018, Edward Caldwell, All Rights Reserved
Inspiration pour une cuisine chalet en L et bois brun avec un évier de ferme, un placard à porte shaker, une crédence noire, un électroménager en acier inoxydable, un sol en bois brun, un sol marron et plan de travail noir.
Inspiration pour une cuisine chalet en L et bois brun avec un évier de ferme, un placard à porte shaker, une crédence noire, un électroménager en acier inoxydable, un sol en bois brun, un sol marron et plan de travail noir.
Idées déco de maisons de couleur bois
3



















