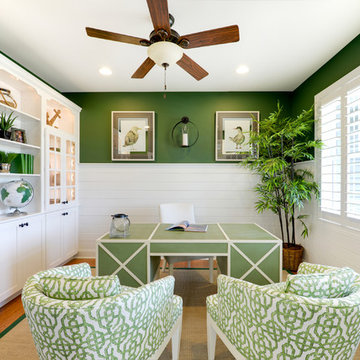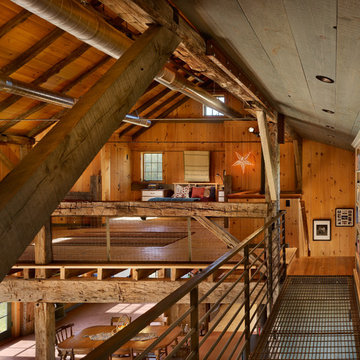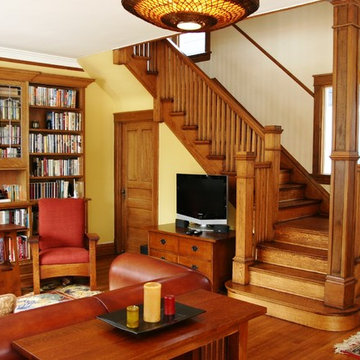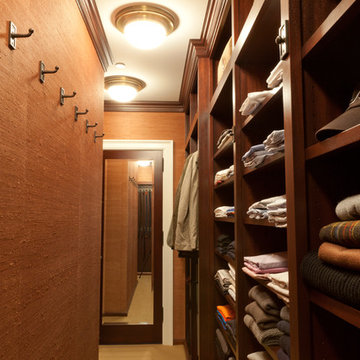Idées déco de maisons de couleur bois
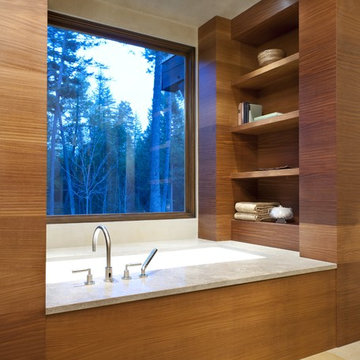
Aménagement d'une salle de bain contemporaine en bois brun avec un placard sans porte et une baignoire encastrée.
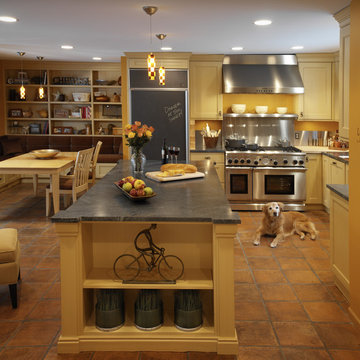
Needing a functional space for a frequent cook, this kitchen accomplishes just that along with added color. A 48" stainless steel range with broiler and a chalkboard refrigerator all add character and comfort all in one space.
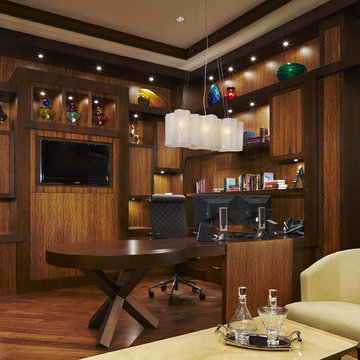
Office
Photo by Brantley Photography
Idée de décoration pour un grand bureau design avec parquet foncé, un bureau intégré, un mur marron et aucune cheminée.
Idée de décoration pour un grand bureau design avec parquet foncé, un bureau intégré, un mur marron et aucune cheminée.
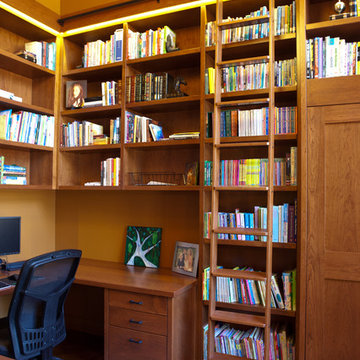
©2011 Jens Gerbitz
www.seeing256.com
Inspiration pour un bureau design avec un mur orange.
Inspiration pour un bureau design avec un mur orange.
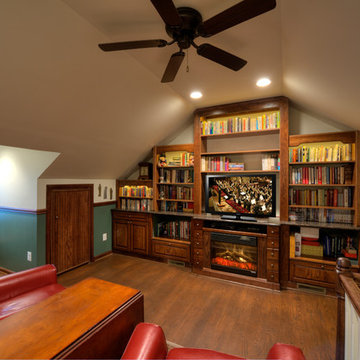
Attic Remodel - After
Rendon Remodeling & Design, LLC
Inspiration pour une salle de séjour traditionnelle avec un mur vert.
Inspiration pour une salle de séjour traditionnelle avec un mur vert.
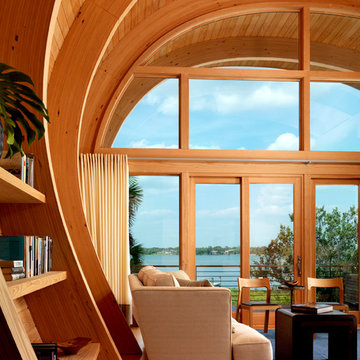
Greg Wilson, George Cott, William Speer
Exemple d'un salon tendance avec un sol en bois brun.
Exemple d'un salon tendance avec un sol en bois brun.

A dated 1980’s home became the perfect place for entertaining in style.
Stylish and inventive, this home is ideal for playing games in the living room while cooking and entertaining in the kitchen. An unusual mix of materials reflects the warmth and character of the organic modern design, including red birch cabinets, rare reclaimed wood details, rich Brazilian cherry floors and a soaring custom-built shiplap cedar entryway. High shelves accessed by a sliding library ladder provide art and book display areas overlooking the great room fireplace. A custom 12-foot folding door seamlessly integrates the eat-in kitchen with the three-season porch and deck for dining options galore. What could be better for year-round entertaining of family and friends? Call today to schedule an informational visit, tour, or portfolio review.
BUILDER: Streeter & Associates
ARCHITECT: Peterssen/Keller
INTERIOR: Eminent Interior Design
PHOTOGRAPHY: Paul Crosby Architectural Photography

Inspiration pour un grand salon design avec parquet foncé, un manteau de cheminée en plâtre, un mur gris, un téléviseur encastré, une cheminée ribbon et éclairage.

Cette photo montre une salle à manger tendance avec un sol en bois brun et un mur beige.
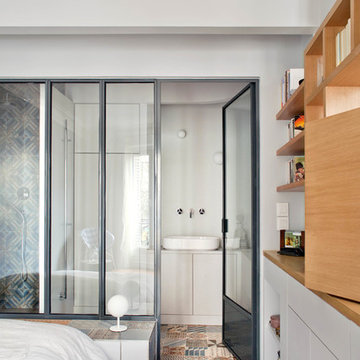
Olivier Chabaud
Exemple d'une salle de bain principale tendance avec une vasque, un placard à porte plane, des portes de placard grises, un carrelage multicolore, un mur gris, un sol en carrelage de céramique et meuble simple vasque.
Exemple d'une salle de bain principale tendance avec une vasque, un placard à porte plane, des portes de placard grises, un carrelage multicolore, un mur gris, un sol en carrelage de céramique et meuble simple vasque.
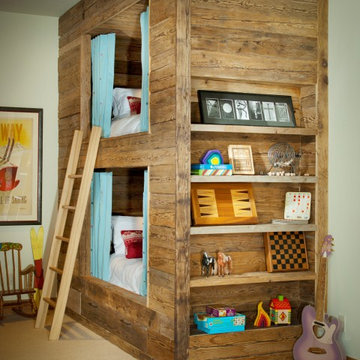
Photos by Ric Stovall - Stovall Stills
Cette image montre une chambre d'enfant chalet avec moquette et un lit superposé.
Cette image montre une chambre d'enfant chalet avec moquette et un lit superposé.
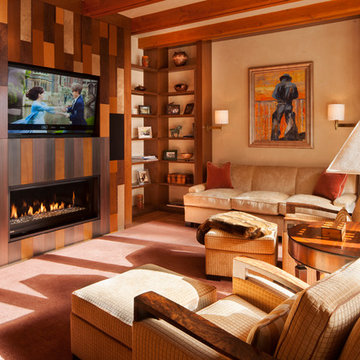
David Marlow
Exemple d'une salle de séjour chic avec un mur beige, une cheminée ribbon et un téléviseur fixé au mur.
Exemple d'une salle de séjour chic avec un mur beige, une cheminée ribbon et un téléviseur fixé au mur.
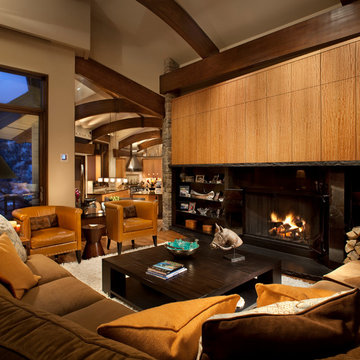
Arched timbers guide one through the living room to the dining space and kitchen. Brent Moss Photography
Idées déco pour un salon contemporain de taille moyenne et ouvert avec un mur beige, une cheminée standard, une salle de réception, un sol en bois brun, un manteau de cheminée en métal et aucun téléviseur.
Idées déco pour un salon contemporain de taille moyenne et ouvert avec un mur beige, une cheminée standard, une salle de réception, un sol en bois brun, un manteau de cheminée en métal et aucun téléviseur.
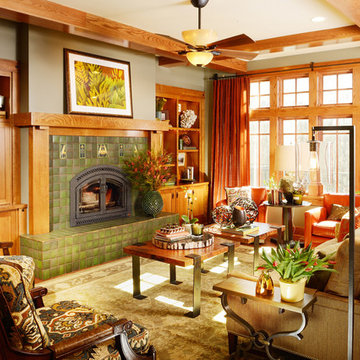
Inspiration pour un salon craftsman avec une salle de réception, une cheminée standard et un manteau de cheminée en carrelage.
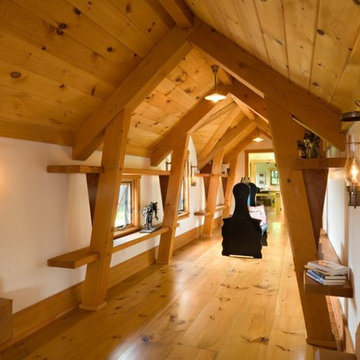
Jeff Ellis Photography
Réalisation d'un couloir bohème avec un mur blanc.
Réalisation d'un couloir bohème avec un mur blanc.
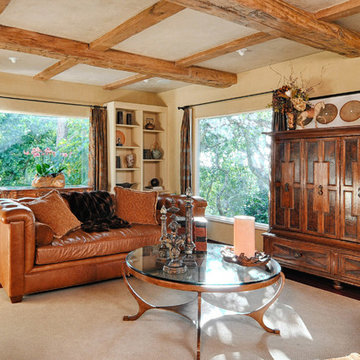
Scott DuBose Photography
Réalisation d'un salon tradition avec un mur beige et un téléviseur dissimulé.
Réalisation d'un salon tradition avec un mur beige et un téléviseur dissimulé.
Idées déco de maisons de couleur bois
2



















