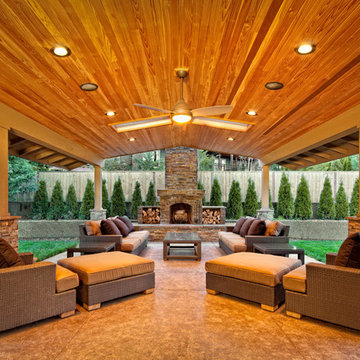Idées déco de maisons de couleur bois

A Big Chill Retro refrigerator and dishwasher in mint green add cool color to the space.
Aménagement d'une petite cuisine campagne en L et bois brun avec un évier de ferme, un placard sans porte, un plan de travail en bois, une crédence blanche, un électroménager de couleur, tomettes au sol, îlot et un sol orange.
Aménagement d'une petite cuisine campagne en L et bois brun avec un évier de ferme, un placard sans porte, un plan de travail en bois, une crédence blanche, un électroménager de couleur, tomettes au sol, îlot et un sol orange.

Photo by: Jim Bartsch
Exemple d'une cuisine encastrable rétro en L et bois clair de taille moyenne avec un placard à porte plane, plan de travail en marbre, parquet en bambou, îlot, une crédence multicolore, une crédence en carreau briquette et un sol orange.
Exemple d'une cuisine encastrable rétro en L et bois clair de taille moyenne avec un placard à porte plane, plan de travail en marbre, parquet en bambou, îlot, une crédence multicolore, une crédence en carreau briquette et un sol orange.

Fully custom designed kitchen.
Horizontal grain of American Walnut with solid Anegre raised eating bar are modern yet warm response to it's space.
*illustrated images are from participated project while working with: Openspace Architecture Inc.

Lower Deck with built-in sand box
Photography by Ross Van Pelt
Idées déco pour une terrasse contemporaine.
Idées déco pour une terrasse contemporaine.

Family room with dining area included. Cathedral ceilings with tongue and groove wood and beams. Windows along baack wall overlooking the lake. Large stone fireplace.

Idées déco pour un salon montagne ouvert avec parquet foncé, une cheminée standard, un manteau de cheminée en pierre, une salle de réception, un mur beige et un téléviseur fixé au mur.

Laura Mettler
Inspiration pour une grande cuisine américaine chalet en U et bois brun avec un placard à porte vitrée, un électroménager en acier inoxydable, un sol en bois brun, un évier de ferme, un plan de travail en granite, une crédence beige, 2 îlots et un sol marron.
Inspiration pour une grande cuisine américaine chalet en U et bois brun avec un placard à porte vitrée, un électroménager en acier inoxydable, un sol en bois brun, un évier de ferme, un plan de travail en granite, une crédence beige, 2 îlots et un sol marron.

Robert Hawkins, Be A Deer
Exemple d'un salon montagne de taille moyenne et ouvert avec parquet clair, un manteau de cheminée en pierre, une salle de réception et un mur marron.
Exemple d'un salon montagne de taille moyenne et ouvert avec parquet clair, un manteau de cheminée en pierre, une salle de réception et un mur marron.

This custom home built above an existing commercial building was designed to be an urban loft. The firewood neatly stacked inside the custom blue steel metal shelves becomes a design element of the fireplace. Photo by Lincoln Barber

Idées déco pour une salle à manger ouverte sur le salon contemporaine de taille moyenne avec un mur jaune, un sol en travertin, un sol beige et aucune cheminée.
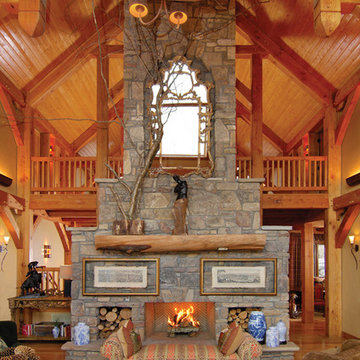
Todd Bush
Réalisation d'une salle de séjour tradition ouverte avec un mur beige, un sol en bois brun, une cheminée standard et un manteau de cheminée en pierre.
Réalisation d'une salle de séjour tradition ouverte avec un mur beige, un sol en bois brun, une cheminée standard et un manteau de cheminée en pierre.
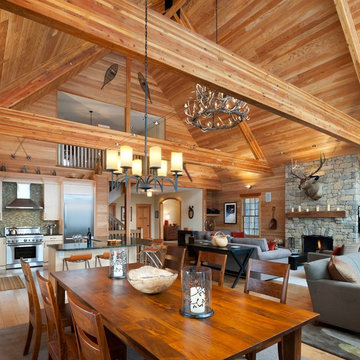
Aménagement d'une salle à manger ouverte sur le salon montagne avec un sol en bois brun.
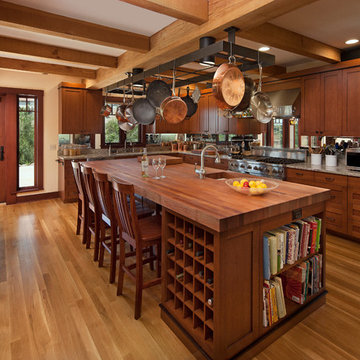
Kitchen.
Idées déco pour une cuisine ouverte craftsman en U et bois brun avec un évier encastré, un placard à porte shaker, un plan de travail en granite et un électroménager en acier inoxydable.
Idées déco pour une cuisine ouverte craftsman en U et bois brun avec un évier encastré, un placard à porte shaker, un plan de travail en granite et un électroménager en acier inoxydable.
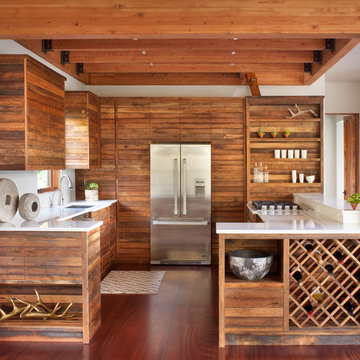
Modern ski chalet with walls of windows to enjoy the mountainous view provided of this ski-in ski-out property. Formal and casual living room areas allow for flexible entertaining.
Construction - Bear Mountain Builders
Interiors - Hunter & Company
Photos - Gibeon Photography
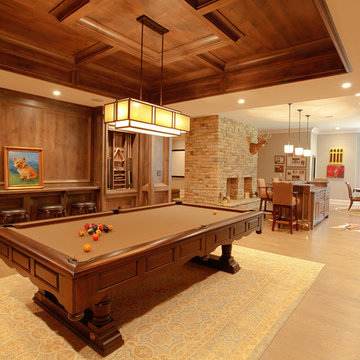
Billiard Room hallway with Luxury style .
Réalisation d'une salle de séjour tradition avec un mur beige, parquet clair et un sol beige.
Réalisation d'une salle de séjour tradition avec un mur beige, parquet clair et un sol beige.

Denis Svartz
Inspiration pour une grande salle de séjour design ouverte avec un mur blanc, parquet foncé, aucun téléviseur et un sol marron.
Inspiration pour une grande salle de séjour design ouverte avec un mur blanc, parquet foncé, aucun téléviseur et un sol marron.
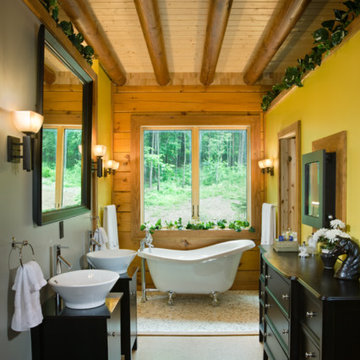
Idée de décoration pour une salle de bain principale chalet en bois foncé avec une vasque, une baignoire sur pieds, un mur jaune et un placard à porte plane.

Two islands work well in this rustic kitchen designed with knotty alder cabinets by Studio 76 Home. This kitchen functions well with stained hardwood flooring and granite surfaces; and the slate backsplash adds texture to the space. A Subzero refrigerator and Wolf double ovens and 48-inch rangetop are the workhorses of this kitchen.
Photo by Carolyn McGinty
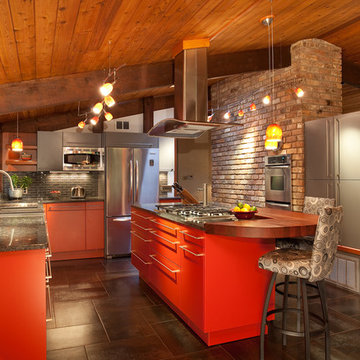
Michael Zirkle
Inspiration pour une cuisine américaine design en U de taille moyenne avec un placard à porte plane, des portes de placard rouges, une crédence grise, un électroménager en acier inoxydable, îlot, un plan de travail en granite, un évier 2 bacs, une crédence en carreau briquette, un sol en carrelage de céramique et un sol marron.
Inspiration pour une cuisine américaine design en U de taille moyenne avec un placard à porte plane, des portes de placard rouges, une crédence grise, un électroménager en acier inoxydable, îlot, un plan de travail en granite, un évier 2 bacs, une crédence en carreau briquette, un sol en carrelage de céramique et un sol marron.
Idées déco de maisons de couleur bois
1



















