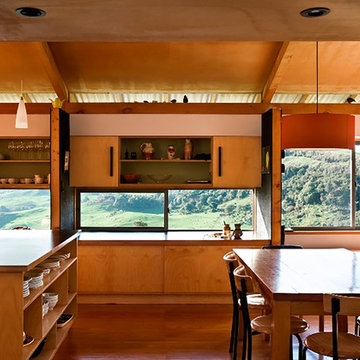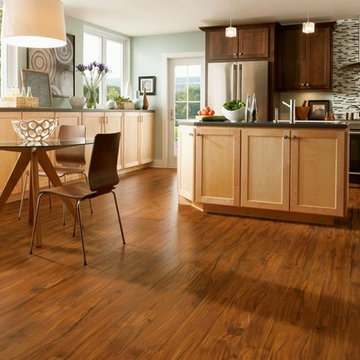Idées déco de maisons de couleur bois
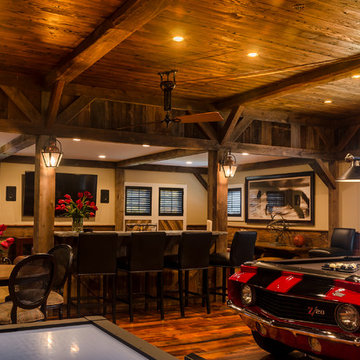
The addition to the rear of the barn provides an upstairs entertainment area.
Photo by: Daniel Contelmo Jr.
Réalisation d'un grand salon chalet ouvert avec un bar de salon, un mur beige, un sol en bois brun, une cheminée standard, un manteau de cheminée en pierre et un téléviseur fixé au mur.
Réalisation d'un grand salon chalet ouvert avec un bar de salon, un mur beige, un sol en bois brun, une cheminée standard, un manteau de cheminée en pierre et un téléviseur fixé au mur.
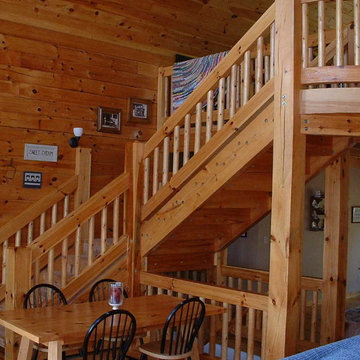
Log spindles accent this rustic stair case leading to loft area. Lower stairs lead to finished basement.
Aménagement d'un escalier montagne.
Aménagement d'un escalier montagne.
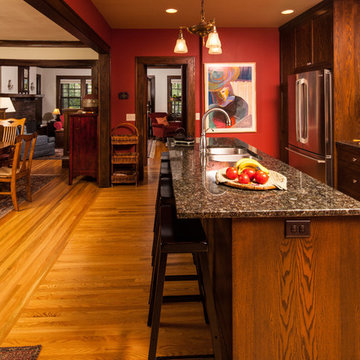
This kitchen was designed to have a good flow of traffic and be open to the rest of the house. As you can see the dinning room arch way was been opened up quite a bit allowing for an island. This was achieved by preserving the original trim in the dinning room and matching trim profiles/stain color in the kitchen. The cabinets have the look of the original cabinet's, but the functionality of a new modern day cabinet. For many of us who live in the city we prefer the charm of an older home but the features of a new home.
Photos by: Benjamin Clasen
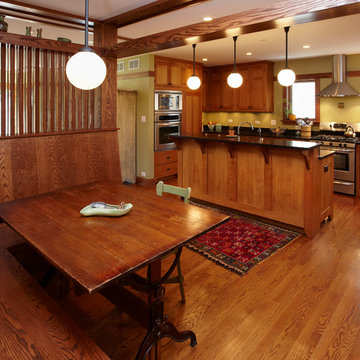
Cette image montre une cuisine traditionnelle en U et bois brun avec un électroménager en acier inoxydable, un évier de ferme, un placard avec porte à panneau encastré, un plan de travail en stéatite, un sol en bois brun et îlot.
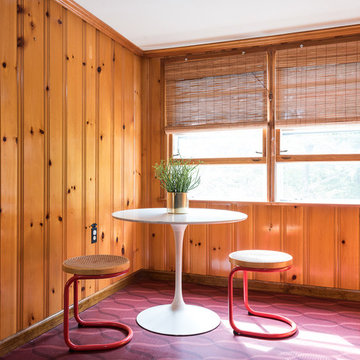
Dave Butterworth | EyeWasHere Photography
Idées déco pour une salle à manger rétro de taille moyenne avec un mur jaune, un sol en linoléum et un sol rouge.
Idées déco pour une salle à manger rétro de taille moyenne avec un mur jaune, un sol en linoléum et un sol rouge.
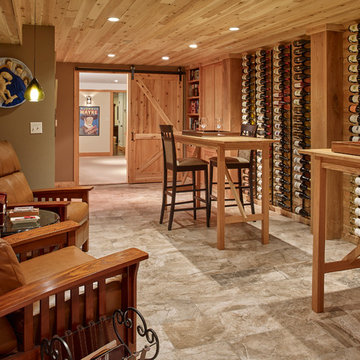
Ned Gray
Cette photo montre une cave à vin chic avec un sol en travertin, un présentoir et un sol gris.
Cette photo montre une cave à vin chic avec un sol en travertin, un présentoir et un sol gris.
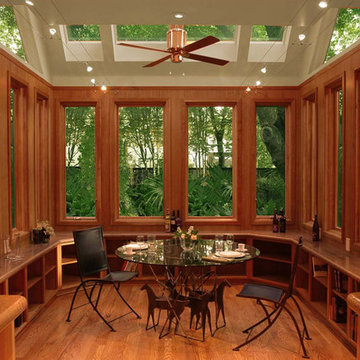
Exemple d'une véranda tendance avec un sol en bois brun, aucune cheminée et un puits de lumière.
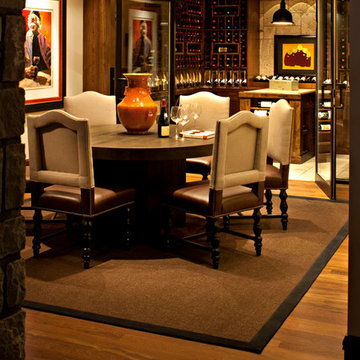
Inspiration pour une grande cave à vin chalet avec un sol en bois brun et un présentoir.
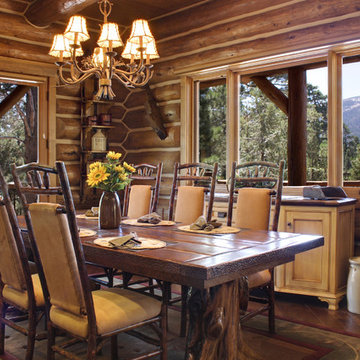
A table with log supports, upholstered hickory chairs, and a lodge-style chandelier highlight the open dining room with treed views.
Idées déco pour une salle à manger montagne.
Idées déco pour une salle à manger montagne.
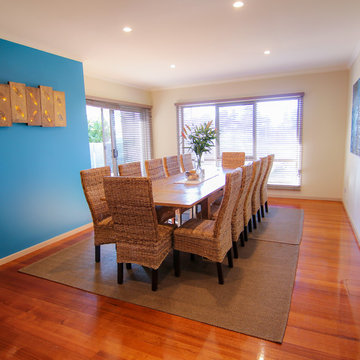
Photos by George Papas Media
Exemple d'une salle à manger bord de mer de taille moyenne.
Exemple d'une salle à manger bord de mer de taille moyenne.
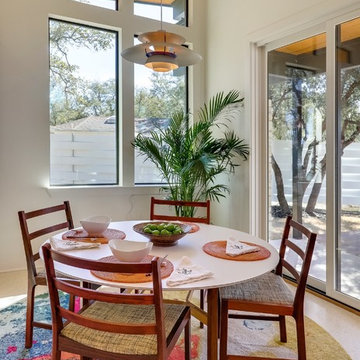
Kurt Forschen
Idée de décoration pour une salle à manger vintage avec un mur blanc.
Idée de décoration pour une salle à manger vintage avec un mur blanc.
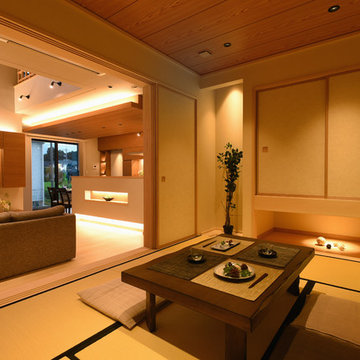
Aménagement d'une salle à manger asiatique fermée avec un mur beige, un sol de tatami et un sol beige.
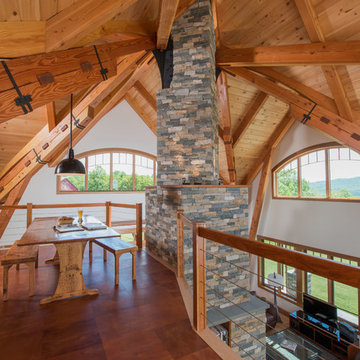
The interior of this home is very open with the entry and living room flowing as one large space, and then a beautiful balcony that overlooks both spaces.
Photo by John Whession
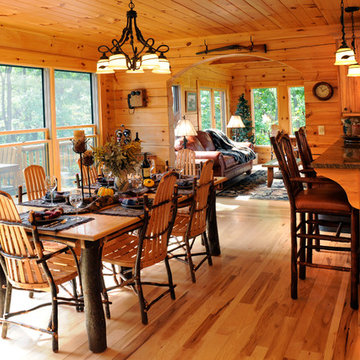
Dining/kitchen area with tongue and groove ceiling and rustic/country decor
Hal Kearney, Photographer
Exemple d'une salle à manger ouverte sur la cuisine montagne de taille moyenne avec un mur marron et parquet clair.
Exemple d'une salle à manger ouverte sur la cuisine montagne de taille moyenne avec un mur marron et parquet clair.
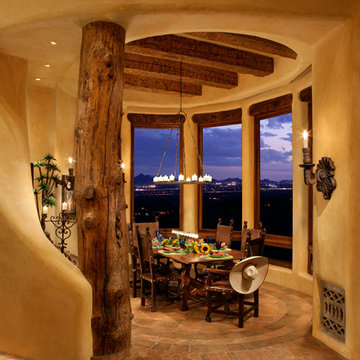
Idée de décoration pour une salle à manger sud-ouest américain fermée et de taille moyenne avec un mur marron, tomettes au sol et une cheminée ribbon.
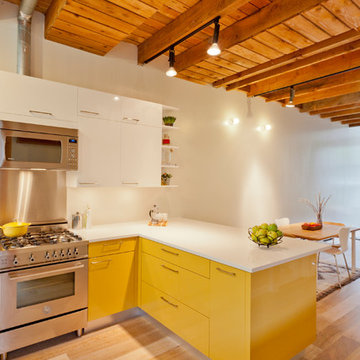
Idée de décoration pour une cuisine chalet avec un électroménager en acier inoxydable, un placard à porte plane et des portes de placard jaunes.
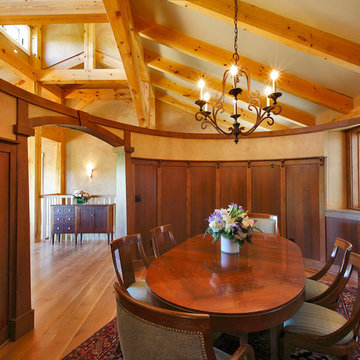
Developer & Builder: Stuart Lade of Timberdale Homes LLC, Architecture by: Callaway Wyeth: Samuel Callaway AIA & Leonard Wyeth AIA, photos by Olson Photographic
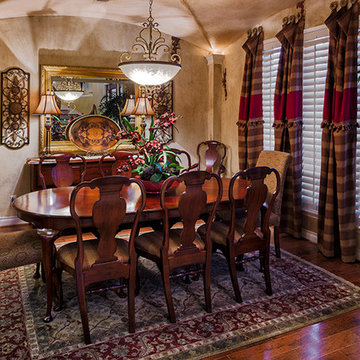
Photography by Michael Hart/Hart Photography
Idée de décoration pour une salle à manger tradition avec un mur beige, parquet en bambou et un sol marron.
Idée de décoration pour une salle à manger tradition avec un mur beige, parquet en bambou et un sol marron.
Idées déco de maisons de couleur bois
7



















