Idées déco de maisons de taille moyenne
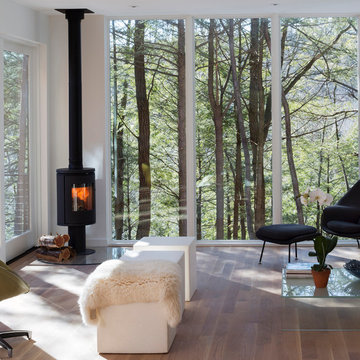
Idées déco pour un salon contemporain de taille moyenne avec un mur blanc, parquet foncé et un poêle à bois.
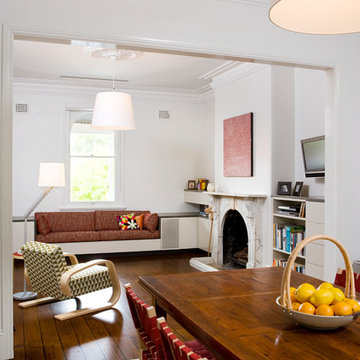
The principal rooms to the original building were restored and include new banquette seating, joinery and contemporary lighting.
Aménagement d'un salon moderne de taille moyenne et ouvert avec un mur blanc, une salle de réception, parquet foncé, une cheminée standard, un manteau de cheminée en pierre et aucun téléviseur.
Aménagement d'un salon moderne de taille moyenne et ouvert avec un mur blanc, une salle de réception, parquet foncé, une cheminée standard, un manteau de cheminée en pierre et aucun téléviseur.
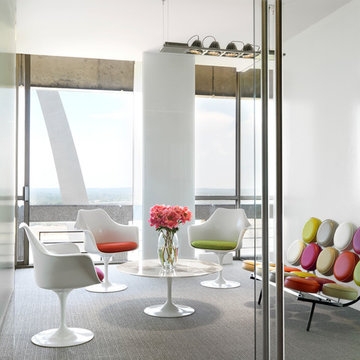
Alise O'Brien
Idée de décoration pour un salon minimaliste de taille moyenne avec un mur blanc.
Idée de décoration pour un salon minimaliste de taille moyenne avec un mur blanc.
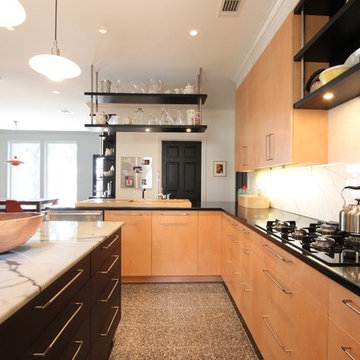
The contrasting colors and textures make this contemporary style kitchen quite stunning. Figured maple veneers, black granite, white marble, stainless steel, ebonized oak, and stained concrete are just some of the high-end finishes that really make this kitchen pop! We actually built this kitchen twice, once before Hurricane Ike, and once after. - photos by Jim Farris
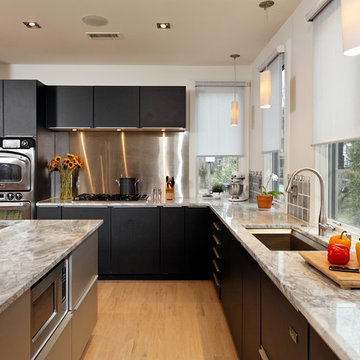
Gregg Hadley
Inspiration pour une cuisine américaine traditionnelle en L de taille moyenne avec un électroménager en acier inoxydable, un évier 1 bac, un placard à porte plane, des portes de placard noires, une crédence métallisée, une crédence en dalle métallique, un plan de travail en granite, parquet clair, îlot et un sol beige.
Inspiration pour une cuisine américaine traditionnelle en L de taille moyenne avec un électroménager en acier inoxydable, un évier 1 bac, un placard à porte plane, des portes de placard noires, une crédence métallisée, une crédence en dalle métallique, un plan de travail en granite, parquet clair, îlot et un sol beige.
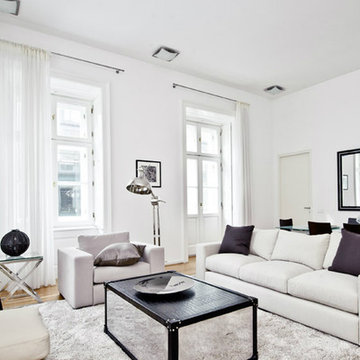
tothepoint
Réalisation d'un salon design de taille moyenne avec un mur blanc et un sol en bois brun.
Réalisation d'un salon design de taille moyenne avec un mur blanc et un sol en bois brun.

David Reeve Architectural Photography; This vacation home is located within a narrow lot which extends from the street to the lake shore. Taking advantage of the lot's depth, the design consists of a main house and an accesory building to answer the programmatic needs of a family of four. The modest, yet open and connected living spaces are oriented towards the water.
Since the main house sits towards the water, a street entry sequence is created via a covered porch and pergola. A private yard is created between the buildings, sheltered from both the street and lake. A covered lakeside porch provides shaded waterfront views.
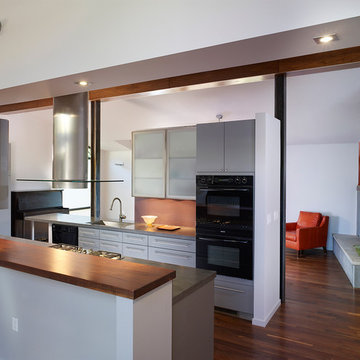
Inspiration pour une cuisine ouverte parallèle minimaliste de taille moyenne avec un électroménager noir, un évier encastré, un placard à porte plane, des portes de placard grises, un plan de travail en surface solide, parquet foncé, îlot et un sol marron.
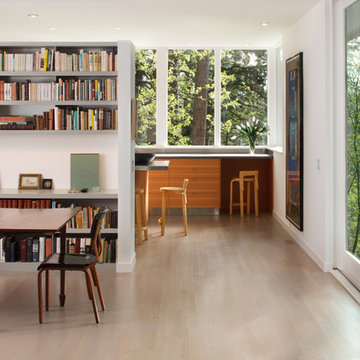
Dining area with built-in painted cabinetry and kitchen beyond.
Photographed by Eric Rorer
Cette image montre une salle à manger ouverte sur la cuisine design de taille moyenne avec un mur blanc et parquet clair.
Cette image montre une salle à manger ouverte sur la cuisine design de taille moyenne avec un mur blanc et parquet clair.
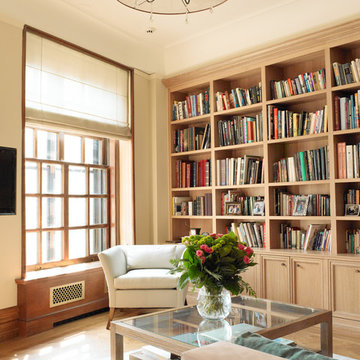
Matthew Arnold Photography
Cette photo montre une salle de séjour chic de taille moyenne et ouverte avec une bibliothèque ou un coin lecture, un mur beige, un sol en bois brun, aucune cheminée et un téléviseur fixé au mur.
Cette photo montre une salle de séjour chic de taille moyenne et ouverte avec une bibliothèque ou un coin lecture, un mur beige, un sol en bois brun, aucune cheminée et un téléviseur fixé au mur.
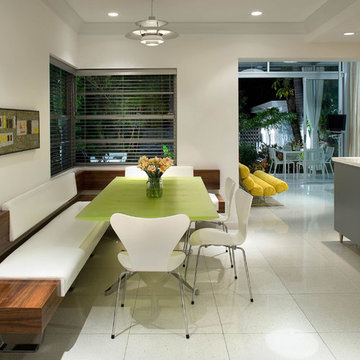
Idée de décoration pour une salle à manger ouverte sur la cuisine design de taille moyenne avec un sol en carrelage de céramique, un mur blanc, aucune cheminée et un sol blanc.

Idées déco pour un escalier contemporain en L de taille moyenne avec des marches en bois, des contremarches en bois et un garde-corps en métal.

Before renovating, this bright and airy family kitchen was small, cramped and dark. The dining room was being used for spillover storage, and there was hardly room for two cooks in the kitchen. By knocking out the wall separating the two rooms, we created a large kitchen space with plenty of storage, space for cooking and baking, and a gathering table for kids and family friends. The dark navy blue cabinets set apart the area for baking, with a deep, bright counter for cooling racks, a tiled niche for the mixer, and pantries dedicated to baking supplies. The space next to the beverage center was used to create a beautiful eat-in dining area with an over-sized pendant and provided a stunning focal point visible from the front entry. Touches of brass and iron are sprinkled throughout and tie the entire room together.
Photography by Stacy Zarin

Design & Supply: Astro Design Centre, Ottawa Canada
Photo: JVL Photography
We opted for using luxurious materials to add the warmth and glamour synonymous with a more traditional interior. Walnut, marble, brushed nickel and glass were all used to offset simple ivory lacquer cabinetry in the open concept living room. A massive slab of Taj Mahal Quartzite dictated the size of the kitchen island which we kept free of major utilities so that the room would bleed seamlessly into the adjacent living room. The base of the island is natural American walnut. The perimeter of the kitchen houses an industrial range and massive steel hood; which is juxtaposed on a backsplash of mosaic tile. The mosaic is delicate lattice work pattern gently nodding towards the traditional. To add additional depth and dimension to the space we made all the upper cabinetry open glass. The interiors of the glass cabinetry are in the same natural walnut as the island. This unexpected detail is the perfect backdrop to white dishes and crystal stemware.
Ultimately the room is elegant and serene.
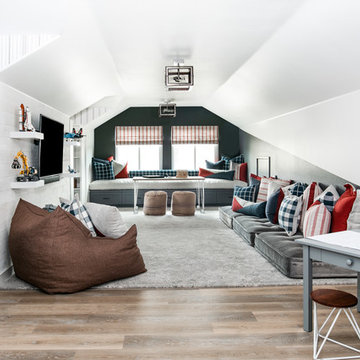
Photos x Molly Goodman
Cette image montre une chambre d'enfant de 4 à 10 ans traditionnelle de taille moyenne avec un sol en vinyl, un mur blanc et un sol marron.
Cette image montre une chambre d'enfant de 4 à 10 ans traditionnelle de taille moyenne avec un sol en vinyl, un mur blanc et un sol marron.

Photos: Eric Lucero
Exemple d'une chambre parentale montagne de taille moyenne avec un mur blanc, un sol en bois brun et un sol marron.
Exemple d'une chambre parentale montagne de taille moyenne avec un mur blanc, un sol en bois brun et un sol marron.
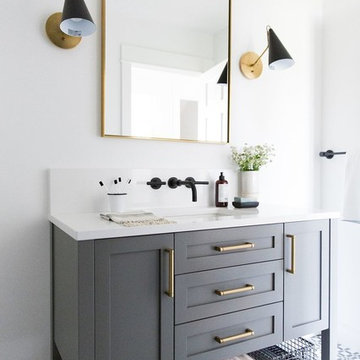
Réalisation d'une salle de bain tradition de taille moyenne pour enfant avec des portes de placard grises, un mur blanc, un sol en carrelage de céramique, un lavabo encastré, un plan de toilette blanc, un placard à porte shaker et un sol multicolore.
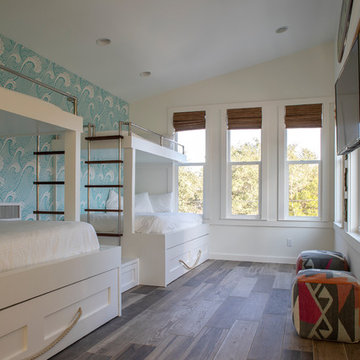
jack gardner photography
Idées déco pour une chambre d'enfant bord de mer de taille moyenne avec un mur bleu, un sol marron et un lit superposé.
Idées déco pour une chambre d'enfant bord de mer de taille moyenne avec un mur bleu, un sol marron et un lit superposé.
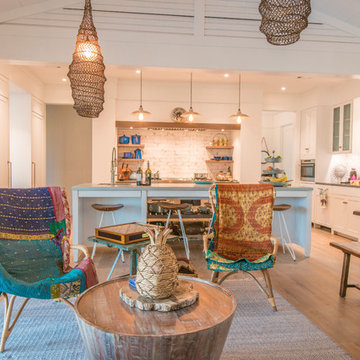
Aménagement d'une cuisine ouverte encastrable bord de mer en U de taille moyenne avec un placard à porte shaker, des portes de placard blanches, un plan de travail en calcaire, une crédence blanche, une crédence en carrelage métro, parquet clair, îlot, un sol beige, un plan de travail gris et un évier intégré.
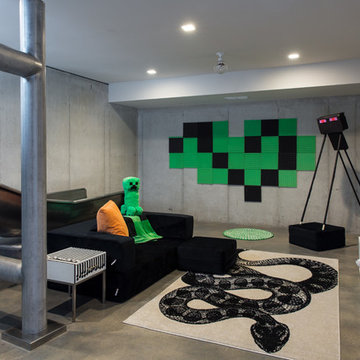
Matthew Anderson
Aménagement d'une chambre d'enfant de 4 à 10 ans contemporaine de taille moyenne avec un mur gris, sol en béton ciré et un sol gris.
Aménagement d'une chambre d'enfant de 4 à 10 ans contemporaine de taille moyenne avec un mur gris, sol en béton ciré et un sol gris.
Idées déco de maisons de taille moyenne
6


















