Idées déco de maisons de taille moyenne
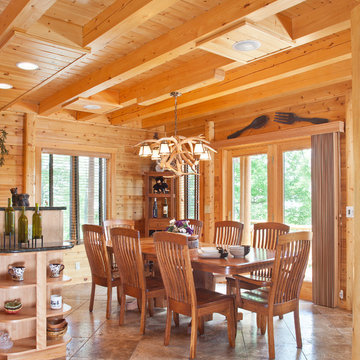
home by: Katahdin Cedar Log Homes
photos by: James Ray Spahn
Réalisation d'une salle à manger ouverte sur la cuisine chalet de taille moyenne avec un sol en carrelage de porcelaine et un mur marron.
Réalisation d'une salle à manger ouverte sur la cuisine chalet de taille moyenne avec un sol en carrelage de porcelaine et un mur marron.
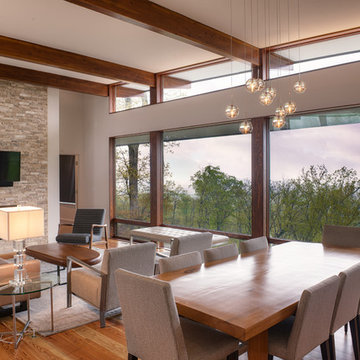
Contemporary open concept dining room with a view.
Photographer: Traveling Storytellers
Cette photo montre une salle à manger tendance de taille moyenne avec une cheminée standard, un manteau de cheminée en pierre et éclairage.
Cette photo montre une salle à manger tendance de taille moyenne avec une cheminée standard, un manteau de cheminée en pierre et éclairage.
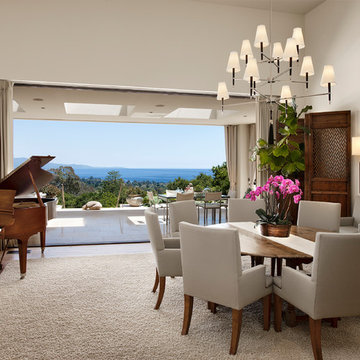
Jim Bartsch
Inspiration pour une rideau de salle à manger méditerranéenne de taille moyenne avec un mur blanc, aucune cheminée et un sol en bois brun.
Inspiration pour une rideau de salle à manger méditerranéenne de taille moyenne avec un mur blanc, aucune cheminée et un sol en bois brun.
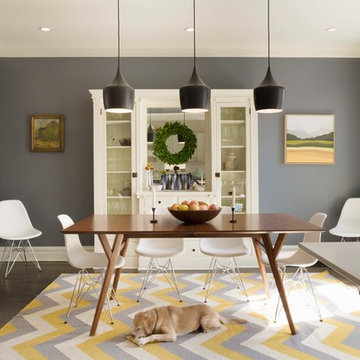
Aménagement d'une salle à manger classique fermée et de taille moyenne avec un mur gris, parquet foncé, un sol marron et aucune cheminée.
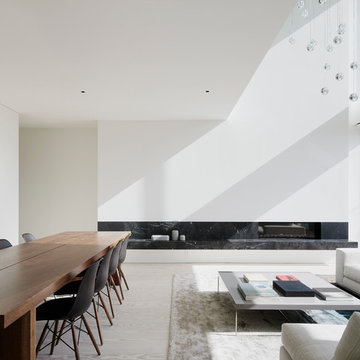
Inspiration pour une salle à manger ouverte sur le salon minimaliste de taille moyenne avec un mur blanc, parquet clair, une cheminée ribbon et un manteau de cheminée en pierre.
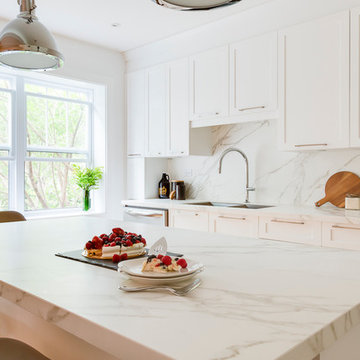
Cette image montre une cuisine américaine traditionnelle en L de taille moyenne avec un évier 2 bacs, un placard à porte shaker, des portes de placard blanches, plan de travail en marbre, une crédence blanche, une crédence en dalle de pierre, parquet clair, îlot et un électroménager en acier inoxydable.

2-sided fireplace breaks the dining room apart while keeping it together with the open floorplan. This custom home was designed and built by Meadowlark Design+Build in Ann Arbor, Michigan.
Photography by Dana Hoff Photography
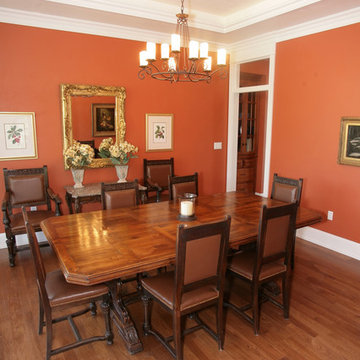
Exemple d'une salle à manger chic fermée et de taille moyenne avec un mur orange et un sol en bois brun.
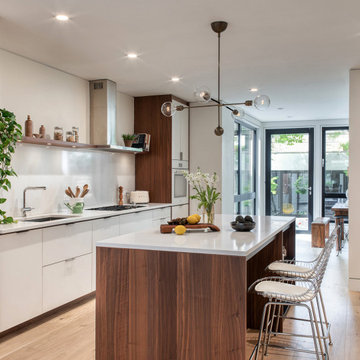
Exemple d'une cuisine américaine encastrable tendance en U de taille moyenne avec un évier encastré, un placard à porte plane, des portes de placard blanches, un plan de travail en quartz modifié, une crédence blanche, une crédence en quartz modifié, parquet clair, îlot, un sol beige et un plan de travail blanc.
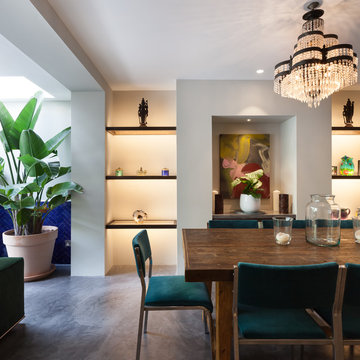
Peter Landers Photography
Cette photo montre une salle à manger tendance de taille moyenne avec sol en béton ciré, un sol gris et un mur gris.
Cette photo montre une salle à manger tendance de taille moyenne avec sol en béton ciré, un sol gris et un mur gris.

Herbert stolz, regensburg
Exemple d'une cuisine ouverte linéaire industrielle de taille moyenne avec parquet clair, un évier posé, un placard à porte plane, une crédence blanche, aucun îlot, des portes de placard blanches, un électroménager en acier inoxydable, un sol marron, un plan de travail blanc et un plafond en bois.
Exemple d'une cuisine ouverte linéaire industrielle de taille moyenne avec parquet clair, un évier posé, un placard à porte plane, une crédence blanche, aucun îlot, des portes de placard blanches, un électroménager en acier inoxydable, un sol marron, un plan de travail blanc et un plafond en bois.
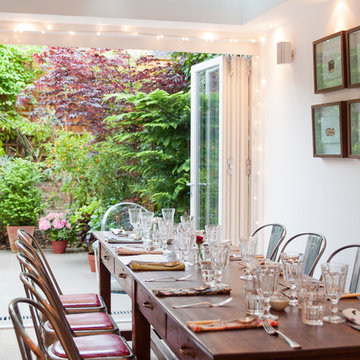
Amelia Hallsworth
Exemple d'une salle à manger chic fermée et de taille moyenne avec un mur blanc.
Exemple d'une salle à manger chic fermée et de taille moyenne avec un mur blanc.
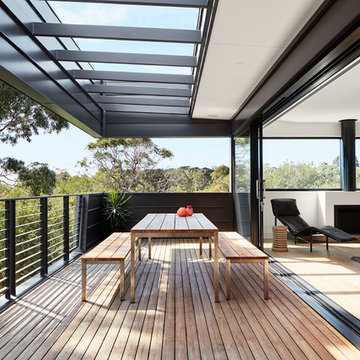
Jack Lovel
Cette photo montre un balcon tendance de taille moyenne avec une extension de toiture.
Cette photo montre un balcon tendance de taille moyenne avec une extension de toiture.
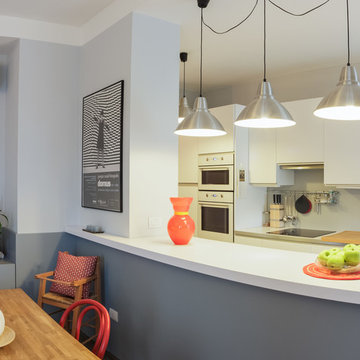
Foto di Michele Mascalzoni
Idées déco pour une salle à manger ouverte sur la cuisine moderne de taille moyenne avec un mur blanc, sol en stratifié et un sol gris.
Idées déco pour une salle à manger ouverte sur la cuisine moderne de taille moyenne avec un mur blanc, sol en stratifié et un sol gris.
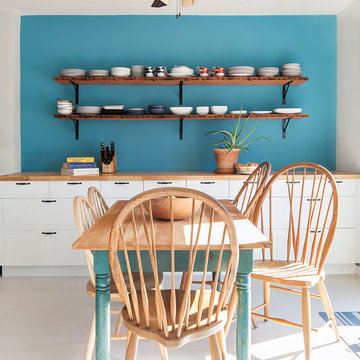
By mimicking the kitchen cabinet/West Elm shelving dynamic in the dining area, we were really able to tie the two spaces together. The clients had an existing antique pine dining table that had been poorly refinished one too many times. We stripped the peeling layers of polyurethane off and refinished with wax to give a very natural look without losing the age lines and character of the table.
Regan Wood Photography

Brunswick Parlour transforms a Victorian cottage into a hard-working, personalised home for a family of four.
Our clients loved the character of their Brunswick terrace home, but not its inefficient floor plan and poor year-round thermal control. They didn't need more space, they just needed their space to work harder.
The front bedrooms remain largely untouched, retaining their Victorian features and only introducing new cabinetry. Meanwhile, the main bedroom’s previously pokey en suite and wardrobe have been expanded, adorned with custom cabinetry and illuminated via a generous skylight.
At the rear of the house, we reimagined the floor plan to establish shared spaces suited to the family’s lifestyle. Flanked by the dining and living rooms, the kitchen has been reoriented into a more efficient layout and features custom cabinetry that uses every available inch. In the dining room, the Swiss Army Knife of utility cabinets unfolds to reveal a laundry, more custom cabinetry, and a craft station with a retractable desk. Beautiful materiality throughout infuses the home with warmth and personality, featuring Blackbutt timber flooring and cabinetry, and selective pops of green and pink tones.
The house now works hard in a thermal sense too. Insulation and glazing were updated to best practice standard, and we’ve introduced several temperature control tools. Hydronic heating installed throughout the house is complemented by an evaporative cooling system and operable skylight.
The result is a lush, tactile home that increases the effectiveness of every existing inch to enhance daily life for our clients, proving that good design doesn’t need to add space to add value.
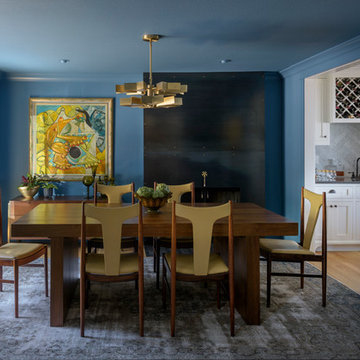
Dining room transformed from board-and-batten white trimmed builders grade, to personality and drama with the fireplace newly clad in steel, client's own dining room table with danish modern chairs added for flair and interest. Custom designed flue escutcheon to go with Matthew Fairbanks chandelier. Photo by Aaron Leitz
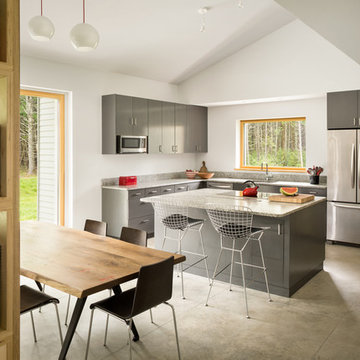
Trent Bell
Cette image montre une cuisine américaine design en L de taille moyenne avec un évier posé, un placard à porte plane, une crédence grise, une crédence en dalle de pierre, un électroménager en acier inoxydable, sol en béton ciré, îlot et des portes de placard grises.
Cette image montre une cuisine américaine design en L de taille moyenne avec un évier posé, un placard à porte plane, une crédence grise, une crédence en dalle de pierre, un électroménager en acier inoxydable, sol en béton ciré, îlot et des portes de placard grises.
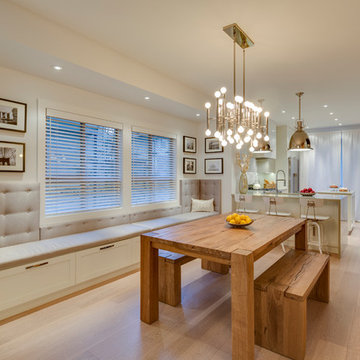
Inspiration pour une salle à manger ouverte sur la cuisine traditionnelle de taille moyenne avec un mur blanc et parquet clair.
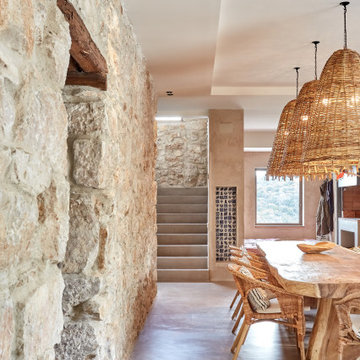
Fotografía: Carla Capdevila / © Houzz España 2019
Idées déco pour une salle à manger méditerranéenne de taille moyenne avec un mur beige, aucune cheminée et un sol beige.
Idées déco pour une salle à manger méditerranéenne de taille moyenne avec un mur beige, aucune cheminée et un sol beige.
Idées déco de maisons de taille moyenne
8


















