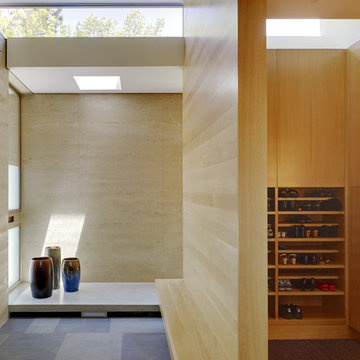Idées déco de maisons de taille moyenne

Inspiration pour un escalier minimaliste en U de taille moyenne avec des marches en bois, des contremarches en bois, un garde-corps en verre et palier.

Pat Sudmeier
Exemple d'un escalier sans contremarche montagne en U de taille moyenne avec des marches en bois, un garde-corps en matériaux mixtes et palier.
Exemple d'un escalier sans contremarche montagne en U de taille moyenne avec des marches en bois, un garde-corps en matériaux mixtes et palier.

The architecture of this mid-century ranch in Portland’s West Hills oozes modernism’s core values. We wanted to focus on areas of the home that didn’t maximize the architectural beauty. The Client—a family of three, with Lucy the Great Dane, wanted to improve what was existing and update the kitchen and Jack and Jill Bathrooms, add some cool storage solutions and generally revamp the house.
We totally reimagined the entry to provide a “wow” moment for all to enjoy whilst entering the property. A giant pivot door was used to replace the dated solid wood door and side light.
We designed and built new open cabinetry in the kitchen allowing for more light in what was a dark spot. The kitchen got a makeover by reconfiguring the key elements and new concrete flooring, new stove, hood, bar, counter top, and a new lighting plan.
Our work on the Humphrey House was featured in Dwell Magazine.
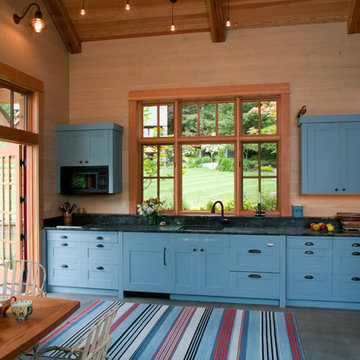
David served as project manager for this new building while employed at Stoner Architects. These photos are presented here with their permission. Contractor: P&M Construction Structural Engineer: Quantum Consulting Engineers Timber Frame: Salisbury Woodworking
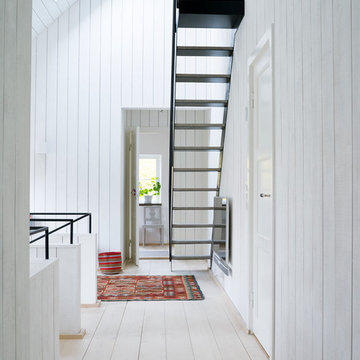
Patric Johansson
Cette photo montre un escalier sans contremarche droit scandinave de taille moyenne avec des marches en métal.
Cette photo montre un escalier sans contremarche droit scandinave de taille moyenne avec des marches en métal.
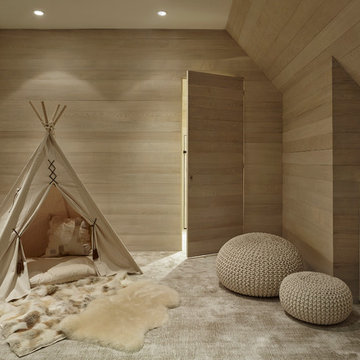
Idée de décoration pour une chambre d'enfant de 4 à 10 ans tradition de taille moyenne avec un mur beige, moquette et un sol beige.
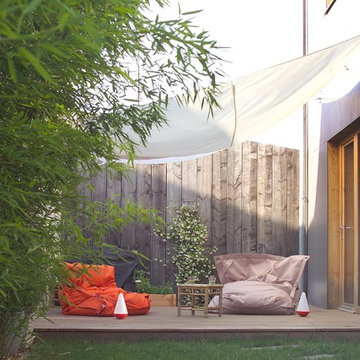
Exemple d'une terrasse en bois latérale tendance de taille moyenne avec un auvent.
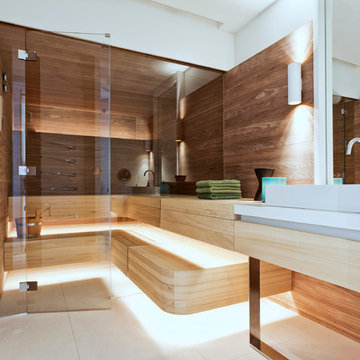
Michael Zalewski
Cette photo montre un sauna tendance de taille moyenne avec un placard à porte plane, des portes de placard blanches, une baignoire indépendante, un carrelage beige, des dalles de pierre, un mur blanc, un sol en calcaire, une vasque et un plan de toilette en calcaire.
Cette photo montre un sauna tendance de taille moyenne avec un placard à porte plane, des portes de placard blanches, une baignoire indépendante, un carrelage beige, des dalles de pierre, un mur blanc, un sol en calcaire, une vasque et un plan de toilette en calcaire.
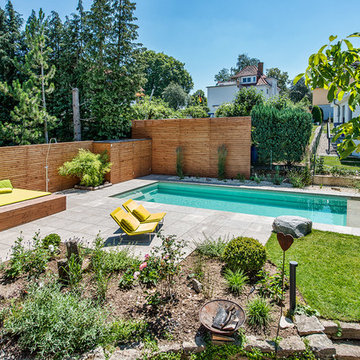
Thorsten Faust
Inspiration pour un couloir de nage arrière design rectangle et de taille moyenne avec des pavés en pierre naturelle et un point d'eau.
Inspiration pour un couloir de nage arrière design rectangle et de taille moyenne avec des pavés en pierre naturelle et un point d'eau.
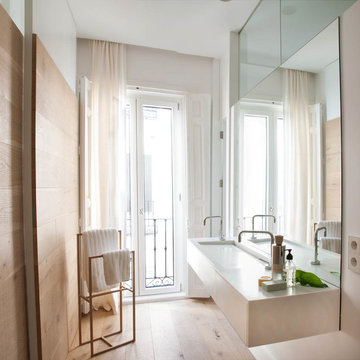
Interior Design Project and furnishing by ÃBATON and BATAVIAwww.batavia.es
Photographs: ÁBATON Architecture
Cette image montre un WC et toilettes design de taille moyenne avec un mur beige, parquet clair et une grande vasque.
Cette image montre un WC et toilettes design de taille moyenne avec un mur beige, parquet clair et une grande vasque.
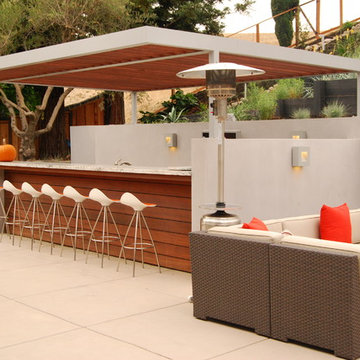
photography by Joe Dodd
Inspiration pour une terrasse arrière design de taille moyenne avec des pavés en béton.
Inspiration pour une terrasse arrière design de taille moyenne avec des pavés en béton.
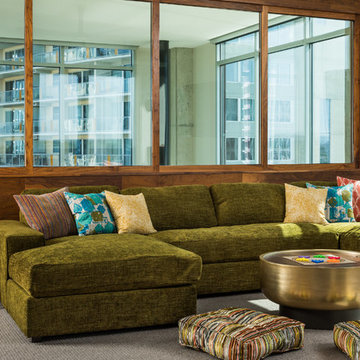
Mid-century modern loft in down town Austin, Texas. Sectional is the Telford style 3 piece sectional in customers own material. Sectional by BuildASofa.com - Photos by Jake Holt.
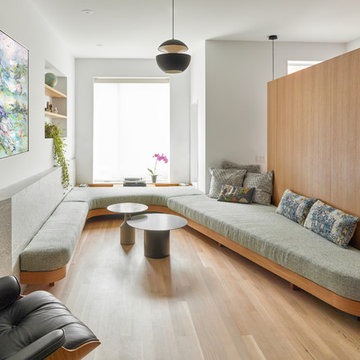
Within a relatively compact living room, a variety of activities are accommodated by a uniquely curved upholstered seat that lines three walls - its depth varies to allow for: conversations, music listening, lounging, reading, napping, etc.
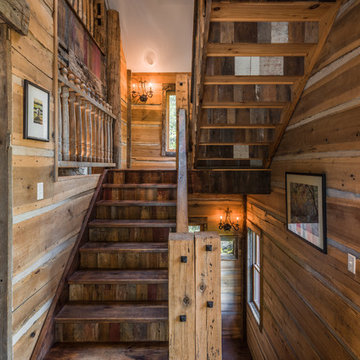
This unique home, and it's use of historic cabins that were dismantled, and then reassembled on-site, was custom designed by MossCreek. As the mountain residence for an accomplished artist, the home features abundant natural light, antique timbers and logs, and numerous spaces designed to highlight the artist's work and to serve as studios for creativity. Photos by John MacLean.
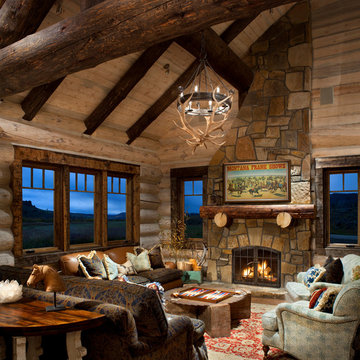
Sited on 35- acres, this rustic cabin was laid out to accommodate the client’s wish for a simple home comprised of 3 connected building forms. The primary form, which includes the entertainment, kitchen, and dining room areas, is built from beetle kill pine harvested on site. The other two forms are sited to take full advantage of spectacular views while providing separation of living and garage spaces. LEED Silver certified.

Circles of many hues, some striped, some color-blocked, in a crisp grid on a neutral ground, are fun yet work in a wide range of settings. This kind of rug easily ties together all the colors of a room, or adds pop in a neutral scheme. The circles are both loop and pile, against a loop ground, and there are hints of rayon in the wool circles, giving them a bit of a sheen and adding to the textural variation. You’ll find an autumnal palette of golden Dijon, ripe Bittersweet, spiced Paprika and warm Mushroom brown running throughout this collection. Also featuring Camden Sofa and Madison Chair with ottoman in our Cascade fabric.
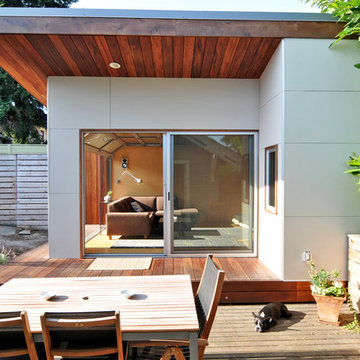
This small project in the Portage Bay neighborhood of Seattle replaced an existing garage with a functional living room.
Tucked behind the owner’s traditional bungalow, this modern room provides a retreat from the house and activates the outdoor space between the two buildings.
The project houses a small home office as well as an area for watching TV and sitting by the fireplace. In the summer, both doors open to take advantage of the surrounding deck and patio.
Photographs by Nataworry Photography
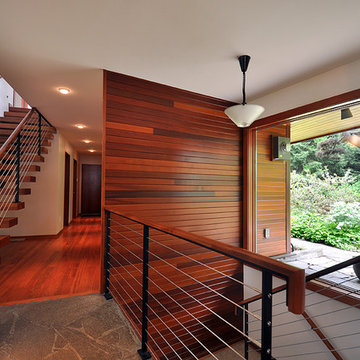
Copyright © 2012 Grouparchitect Incorporated. All rights reserved worldwide.
Aménagement d'un escalier sans contremarche flottant contemporain de taille moyenne avec des marches en bois et un garde-corps en câble.
Aménagement d'un escalier sans contremarche flottant contemporain de taille moyenne avec des marches en bois et un garde-corps en câble.
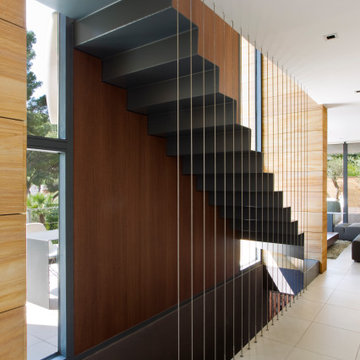
Inspiration pour un escalier carrelé design en U de taille moyenne avec des contremarches carrelées.
Idées déco de maisons de taille moyenne
1



















