Idées déco de maisons de taille moyenne
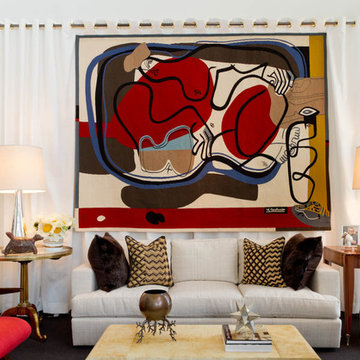
Living Room: Bunny Williams Inc., Brian J. McCarthy Inc., David Kleinberg Design Associates
Photo by: Rikki Snyder © 2012 Houzz
Idée de décoration pour un salon design de taille moyenne avec un mur blanc.
Idée de décoration pour un salon design de taille moyenne avec un mur blanc.
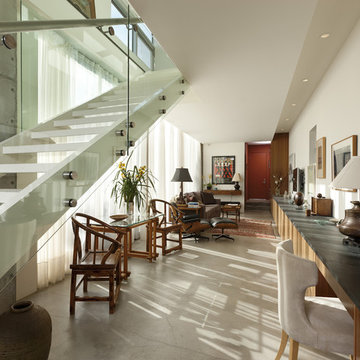
Once Inside, this linear element continues as an architectural ledge in the entry before turning into the kitchen countertop. From there, it continues on to serve as a slim desk and finally ends as a built-in media cabinet.
Photo: Jim Bartsch
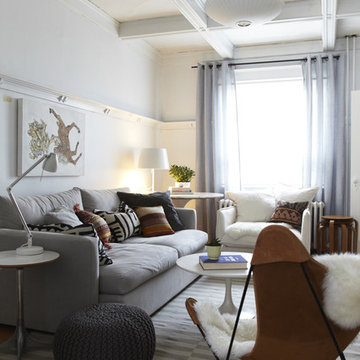
Kristin Sjaarda
Exemple d'un salon scandinave de taille moyenne et fermé avec un mur blanc.
Exemple d'un salon scandinave de taille moyenne et fermé avec un mur blanc.
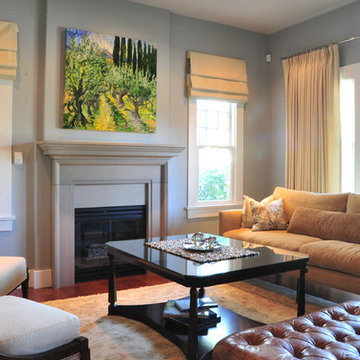
Cream color drapes and roman shades against a blue grey wall. Some furniture in the space are existing pieces that the client wanted to keep, which help design the space.. We created visual interest throughout this home with classic furnishings and colours that provide a feeling of warmth and classic luxury. Photography by Vicky Tan
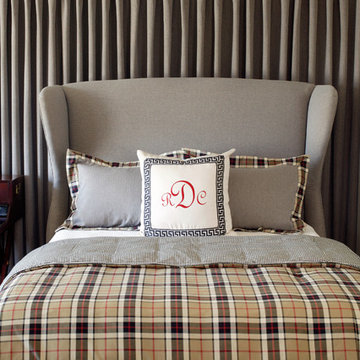
Idée de décoration pour une chambre avec moquette design de taille moyenne avec un mur beige et aucune cheminée.
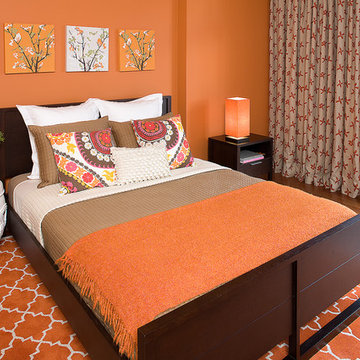
Moroccan area rug. Asian ceramic stool. Pink, yellow, and white floral accent pillows. Hand-block floral print on natural linen curtains. Mixes of contemporary and Moroccan.
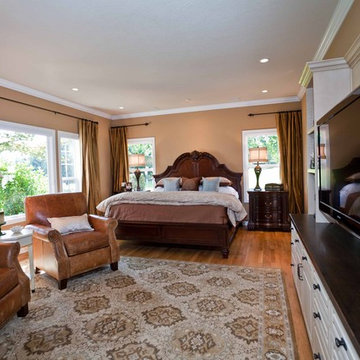
After raising their five children, these empty-nesters were ready to say goodbye to their outdated 1990’s master suite complete with blue laminate countertops, wall-to-wall carpeting (even in the bathroom) and brass Hollywood lighting. The couple looked forward to regular visits from their children and grandchildren, and wanted to create a warm, inviting master suite that they all could enjoy together.
We teamed with general contractor Stanley Renovation and Design for the remodeling and custom cabinetry. The master suite was reconfigured to include a built-in entertainment center, a more comprehensive and stately bathroom vanity, adding character to the space with millwork and doors, and a spacious and bright shower for two.
For more about Angela Todd Studios, click here: https://www.angelatoddstudios.com/
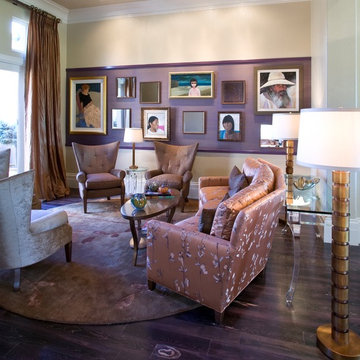
Please visit my website directly by copying and pasting this link directly into your browser: http://www.berensinteriors.com/ to learn more about this project and how we may work together!
A sensational living room in wondrous shades of purple. The accent wall features the homeowners' collection of fine art in an unexpected way. Robert Naik Photography.
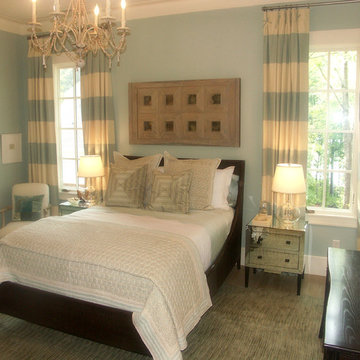
Cette image montre une chambre traditionnelle de taille moyenne avec un mur bleu et aucune cheminée.
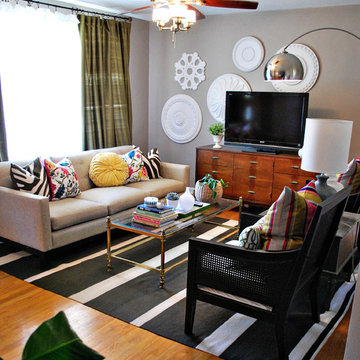
Idées déco pour un salon éclectique de taille moyenne avec un mur gris, un sol en bois brun et un téléviseur indépendant.
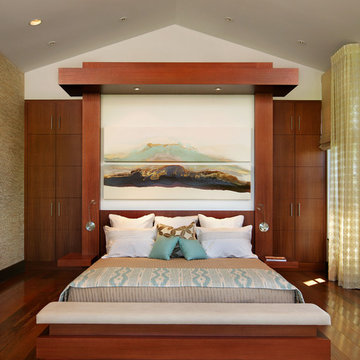
Réalisation d'une chambre d'amis ethnique de taille moyenne avec un mur blanc, un sol en bois brun et aucune cheminée.
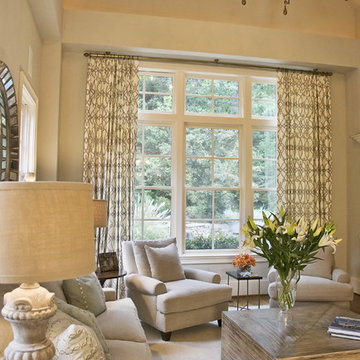
Cette image montre un salon traditionnel de taille moyenne et ouvert avec un mur beige, un sol en bois brun, une cheminée standard, un manteau de cheminée en pierre et un sol marron.
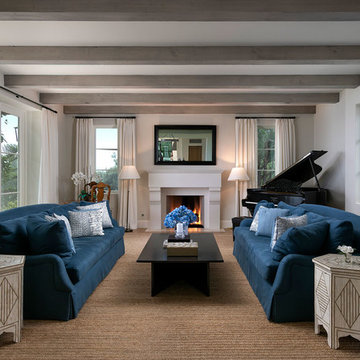
Cette image montre un salon méditerranéen de taille moyenne avec un mur blanc, un sol en bois brun, une cheminée standard, un manteau de cheminée en plâtre, une salle de musique et aucun téléviseur.
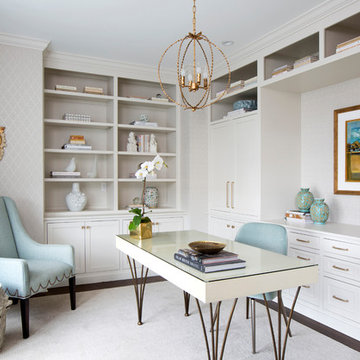
A custom home design from the plans to the accessories. This home office is located at the front of the house and the client works hard on her computer but wanted the space to still feel feminine. Using soft greiges and blues, with the addition of wallpaper and gorgeous drapery panels we achieved a clean but lush space.
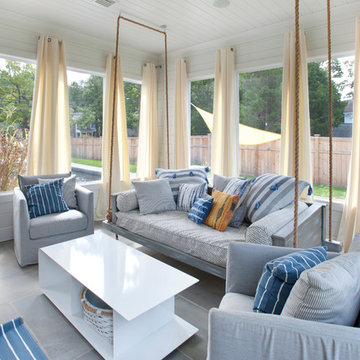
Exemple d'un porche d'entrée de maison latéral bord de mer de taille moyenne avec une moustiquaire, des pavés en pierre naturelle et une extension de toiture.
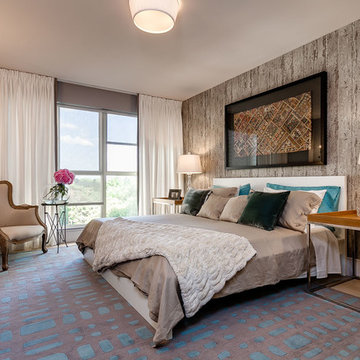
linen drapes,
Cette image montre une chambre d'amis traditionnelle de taille moyenne avec un mur multicolore et parquet clair.
Cette image montre une chambre d'amis traditionnelle de taille moyenne avec un mur multicolore et parquet clair.
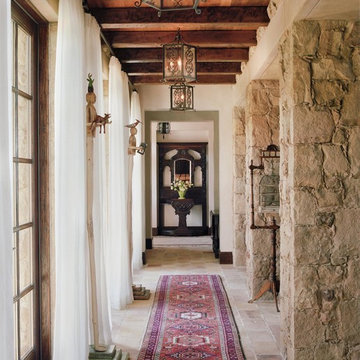
Idée de décoration pour un couloir méditerranéen de taille moyenne avec un mur blanc et un sol en ardoise.
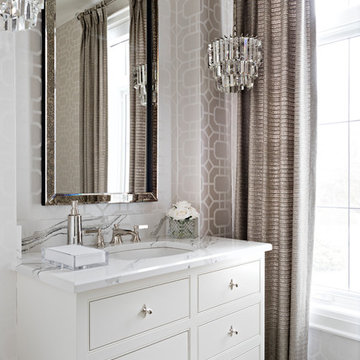
This powder room represent elegance through the use of neutral pattern wallpaper, quartz counter, and crystal chandeliers.
Réalisation d'un WC et toilettes tradition de taille moyenne avec un lavabo encastré, un placard en trompe-l'oeil, des portes de placard blanches, un mur beige, un sol en carrelage de céramique, un plan de toilette en quartz modifié, un sol beige et un plan de toilette multicolore.
Réalisation d'un WC et toilettes tradition de taille moyenne avec un lavabo encastré, un placard en trompe-l'oeil, des portes de placard blanches, un mur beige, un sol en carrelage de céramique, un plan de toilette en quartz modifié, un sol beige et un plan de toilette multicolore.
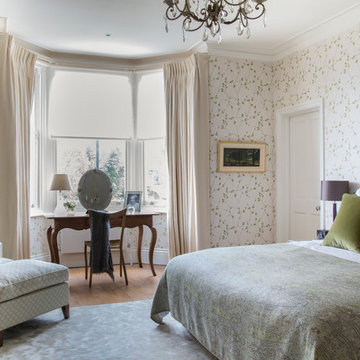
GAphotography by Alessandra Gerardi
Idée de décoration pour une chambre d'amis tradition de taille moyenne avec un mur multicolore, un sol en bois brun et un sol marron.
Idée de décoration pour une chambre d'amis tradition de taille moyenne avec un mur multicolore, un sol en bois brun et un sol marron.
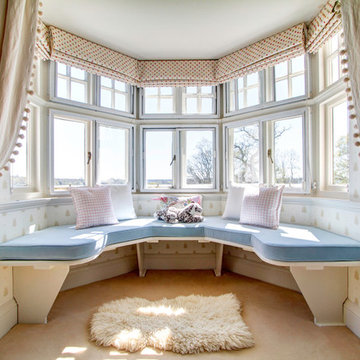
Angus Pigott Photography
Cette photo montre un salon chic de taille moyenne et ouvert avec un mur beige et moquette.
Cette photo montre un salon chic de taille moyenne et ouvert avec un mur beige et moquette.
Idées déco de maisons de taille moyenne
7


















