Idées déco de maisons de taille moyenne
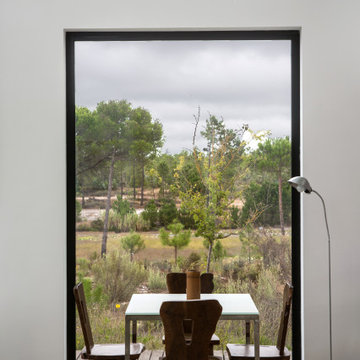
Idée de décoration pour une salle à manger design de taille moyenne avec un mur blanc et un sol gris.
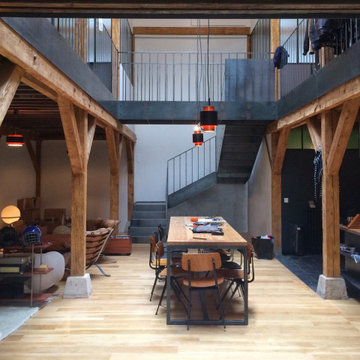
Idée de décoration pour une salle à manger ouverte sur le salon chalet de taille moyenne avec un mur blanc, un sol en bois brun et un sol beige.
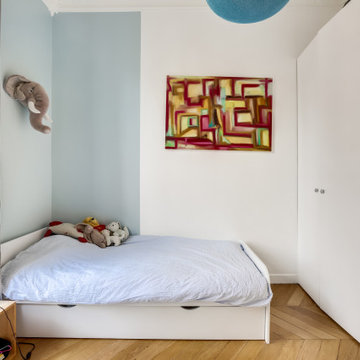
Renovation complète de la chambre avec un mur de couleur
Aménagement d'une chambre d'enfant de 4 à 10 ans contemporaine de taille moyenne avec un mur bleu, un sol marron et un sol en bois brun.
Aménagement d'une chambre d'enfant de 4 à 10 ans contemporaine de taille moyenne avec un mur bleu, un sol marron et un sol en bois brun.

Inspiration pour une douche en alcôve principale minimaliste de taille moyenne avec un placard à porte plane, des portes de placard noires, un carrelage gris, une grande vasque, un sol gris, aucune cabine, un plan de toilette gris et un mur gris.

award winning builder, dark wood coffee table, real stone, tv over fireplace, two story great room, high ceilings
tray ceiling
crystal chandelier
Cette photo montre un salon chic de taille moyenne et ouvert avec un mur beige, parquet foncé, une cheminée standard, un manteau de cheminée en pierre et un téléviseur fixé au mur.
Cette photo montre un salon chic de taille moyenne et ouvert avec un mur beige, parquet foncé, une cheminée standard, un manteau de cheminée en pierre et un téléviseur fixé au mur.

Cette photo montre un escalier peint courbe chic de taille moyenne avec des marches en bois peint, un garde-corps en bois et éclairage.

Inspiration pour un hall d'entrée design de taille moyenne avec un mur blanc, parquet clair, une porte simple, un sol beige et une porte en verre.
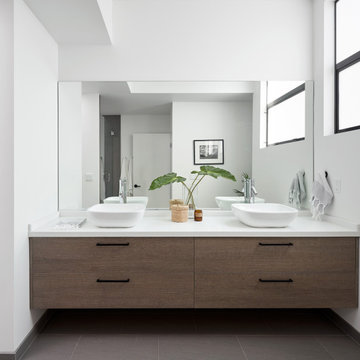
Designed and constructed by Los Angeles architect, John Southern and his firm Urban Operations, the Slice and Fold House is a contemporary hillside home in the cosmopolitan neighborhood of Highland Park. Nestling into its steep hillside site, the house steps gracefully up the sloping topography, and provides outdoor space for every room without additional sitework. The first floor is conceived as an open plan, and features strategically located light-wells that flood the home with sunlight from above. On the second floor, each bedroom has access to outdoor space, decks and an at-grade patio, which opens onto a landscaped backyard. The home also features a roof deck inspired by Le Corbusier’s early villas, and where one can see Griffith Park and the San Gabriel Mountains in the distance.
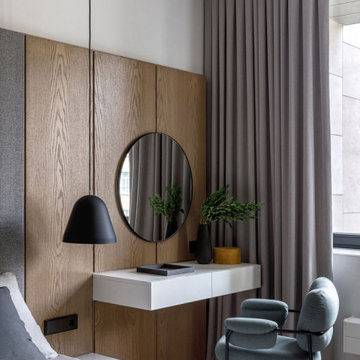
Réalisation d'une chambre parentale design de taille moyenne avec un mur blanc, parquet clair et un sol beige.
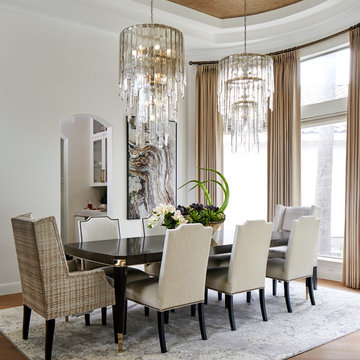
This beautiful light filled dining room is graced by two large glass icicle chandeliers and a metallic cork wallpapered ceiling. The stunning Caracole dining table features golden accents and seats up to 10 guests. Custom drapery flanks both sides of the oval dining room, while a custom Alex Turco art piece echoes all of the neutral colors in the room. The dining room is both opulent and inviting, offering a beautiful space for hours of dining and conversation.

Idées déco pour une cuisine ouverte blanche et bois et bicolore classique en U de taille moyenne avec un évier encastré, un placard à porte shaker, une crédence multicolore, îlot, un plan de travail blanc, des portes de placard grises, un plan de travail en quartz modifié, une crédence en carreau de ciment, un électroménager en acier inoxydable, un sol en bois brun et un sol beige.

Florian Grohen
Cette image montre une salle de bain principale et grise et noire minimaliste de taille moyenne avec une baignoire indépendante, un carrelage gris, des carreaux de porcelaine, un sol en carrelage de porcelaine, un plan de toilette en surface solide, un sol gris, un lavabo intégré, un plan de toilette blanc et une niche.
Cette image montre une salle de bain principale et grise et noire minimaliste de taille moyenne avec une baignoire indépendante, un carrelage gris, des carreaux de porcelaine, un sol en carrelage de porcelaine, un plan de toilette en surface solide, un sol gris, un lavabo intégré, un plan de toilette blanc et une niche.
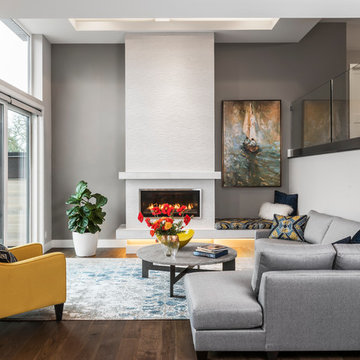
Jody Beck Photography
Idées déco pour un salon contemporain de taille moyenne et ouvert avec un mur gris, parquet foncé, une cheminée ribbon, aucun téléviseur, un sol marron, une salle de réception et un manteau de cheminée en plâtre.
Idées déco pour un salon contemporain de taille moyenne et ouvert avec un mur gris, parquet foncé, une cheminée ribbon, aucun téléviseur, un sol marron, une salle de réception et un manteau de cheminée en plâtre.
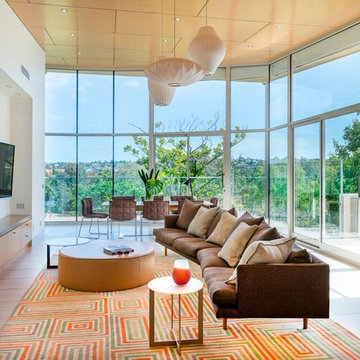
Contemporary riverside residence designed to highlight the owners' love of earthy colours. Interiors filled with light, art and soul
Cette image montre un salon vintage ouvert et de taille moyenne avec un mur blanc, un téléviseur fixé au mur, un sol en carrelage de céramique, aucune cheminée et un sol beige.
Cette image montre un salon vintage ouvert et de taille moyenne avec un mur blanc, un téléviseur fixé au mur, un sol en carrelage de céramique, aucune cheminée et un sol beige.

Réalisation d'une cuisine ouverte urbaine en L de taille moyenne avec une crédence en brique, un électroménager en acier inoxydable, îlot, un évier encastré, des portes de placard marrons, un plan de travail en béton, une crédence rouge, un sol en carrelage de céramique, un sol beige et un placard avec porte à panneau surélevé.

Susan Teare
Exemple d'une cuisine nature en L et bois brun de taille moyenne avec un évier encastré, un placard à porte shaker, un électroménager en acier inoxydable, sol en béton ciré, îlot, un plan de travail en bois, une crédence en bois, un sol gris et plan de travail noir.
Exemple d'une cuisine nature en L et bois brun de taille moyenne avec un évier encastré, un placard à porte shaker, un électroménager en acier inoxydable, sol en béton ciré, îlot, un plan de travail en bois, une crédence en bois, un sol gris et plan de travail noir.

Cette photo montre une salle à manger tendance de taille moyenne avec parquet clair, une cheminée ribbon, un mur bleu et un manteau de cheminée en carrelage.

Idées déco pour une cuisine ouverte encastrable et linéaire classique en bois brun de taille moyenne avec un placard à porte shaker, une crédence marron, un sol en bois brun, une péninsule, un plan de travail en granite, une crédence en mosaïque, un sol marron et un plan de travail marron.
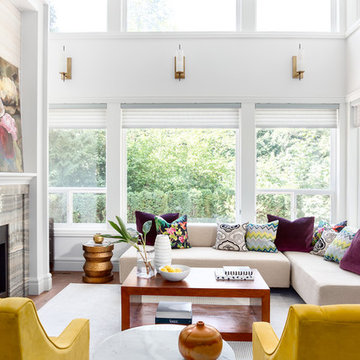
Interior Design: House of Bohn
Photo: Provoke Studio
Cette image montre un salon design ouvert et de taille moyenne avec un mur blanc, un sol en bois brun, une cheminée standard et un manteau de cheminée en pierre.
Cette image montre un salon design ouvert et de taille moyenne avec un mur blanc, un sol en bois brun, une cheminée standard et un manteau de cheminée en pierre.
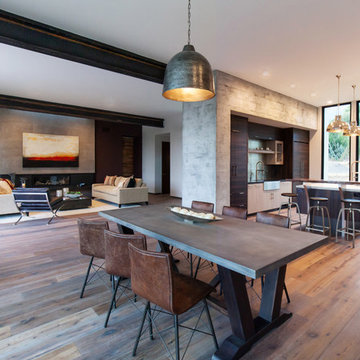
Modern Home Interiors and Exteriors, featuring clean lines, textures, colors and simple design with floor to ceiling windows. Hardwood, slate, and porcelain floors, all natural materials that give a sense of warmth throughout the spaces. Some homes have steel exposed beams and monolith concrete and galvanized steel walls to give a sense of weight and coolness in these very hot, sunny Southern California locations. Kitchens feature built in appliances, and glass backsplashes. Living rooms have contemporary style fireplaces and custom upholstery for the most comfort.
Bedroom headboards are upholstered, with most master bedrooms having modern wall fireplaces surounded by large porcelain tiles.
Project Locations: Ojai, Santa Barbara, Westlake, California. Projects designed by Maraya Interior Design. From their beautiful resort town of Ojai, they serve clients in Montecito, Hope Ranch, Malibu, Westlake and Calabasas, across the tri-county areas of Santa Barbara, Ventura and Los Angeles, south to Hidden Hills- north through Solvang and more.
Modern Ojai home designed by Maraya and Tim Droney
Patrick Price Photography.
Idées déco de maisons de taille moyenne
1


















