Idées déco de maisons de taille moyenne

This client wanted something clean and contemporary without being cold or too modern. We used porcelain wood for the flooring to add warmth but keep it low maintenance. The shower floor is in a beautiful silver slate.

This typical 70’s bathroom with a sunken tile bath and bright wallpaper was transformed into a Zen-like luxury bath. A custom designed Japanese soaking tub was built with its water filler descending from a spout in the ceiling, positioned next to a nautilus shaped shower with frameless curved glass lined with stunning gold toned mosaic tile. Custom built cedar cabinets with a linen closet adorned with twigs as door handles. Gorgeous flagstone flooring and customized lighting accentuates this beautiful creation to surround yourself in total luxury and relaxation.
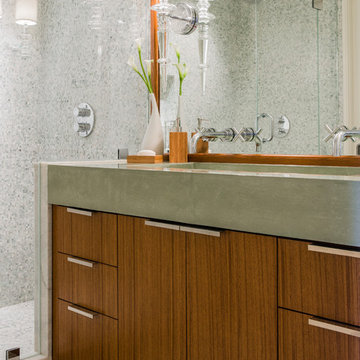
Michael Lee
Aménagement d'une salle de bain contemporaine en bois brun de taille moyenne avec un placard à porte plane, un plan de toilette en béton, un carrelage gris, un carrelage de pierre, une grande vasque et un plan de toilette gris.
Aménagement d'une salle de bain contemporaine en bois brun de taille moyenne avec un placard à porte plane, un plan de toilette en béton, un carrelage gris, un carrelage de pierre, une grande vasque et un plan de toilette gris.
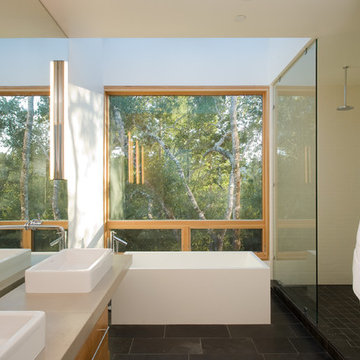
Russell Abraham
Aménagement d'une salle de bain principale moderne en bois clair de taille moyenne avec une douche ouverte, une vasque, un placard à porte plane, une baignoire indépendante et aucune cabine.
Aménagement d'une salle de bain principale moderne en bois clair de taille moyenne avec une douche ouverte, une vasque, un placard à porte plane, une baignoire indépendante et aucune cabine.

The configuration of a structural wall at one end of the bathroom influenced the interior shape of the walk-in steam shower. The corner chases became home to two recessed shower caddies on either side of a niche where a Botticino marble bench resides. The walls are white, highly polished Thassos marble. For the custom mural, Thassos and Botticino marble chips were fashioned into a mosaic of interlocking eternity rings. The basket weave pattern on the shower floor pays homage to the provenance of the house.
The linen closet next to the shower was designed to look like it originally resided with the vanity--compatible in style, but not exactly matching. Like so many heirloom cabinets, it was created to look like a double chest with a marble platform between upper and lower cabinets. The upper cabinet doors have antique glass behind classic curved mullions that are in keeping with the eternity ring theme in the shower.
Photographer: Peter Rymwid

© Paul Bardagjy Photography
Inspiration pour une salle de bain principale minimaliste de taille moyenne avec une douche ouverte, un carrelage beige, un mur beige, un sol en calcaire, une grande vasque, aucune cabine, du carrelage en pierre calcaire, un sol beige et un banc de douche.
Inspiration pour une salle de bain principale minimaliste de taille moyenne avec une douche ouverte, un carrelage beige, un mur beige, un sol en calcaire, une grande vasque, aucune cabine, du carrelage en pierre calcaire, un sol beige et un banc de douche.

Exemple d'une salle de bain tendance en bois brun de taille moyenne avec un placard sans porte, un carrelage gris, des carreaux de porcelaine, un sol en carrelage de porcelaine, une vasque, un plan de toilette en bois, un sol gris, un plan de toilette marron, une niche, meuble double vasque et meuble-lavabo suspendu.
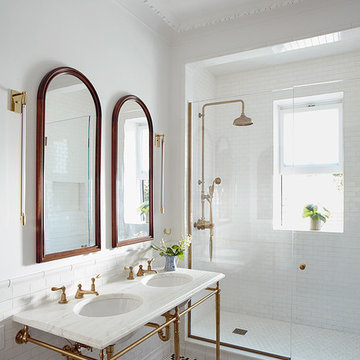
Photography by Christopher Sturnam
Réalisation d'une douche en alcôve principale tradition de taille moyenne avec un carrelage blanc, un plan vasque, un sol multicolore, une cabine de douche à porte battante, un mur blanc, un sol en carrelage de terre cuite, un plan de toilette blanc et une fenêtre.
Réalisation d'une douche en alcôve principale tradition de taille moyenne avec un carrelage blanc, un plan vasque, un sol multicolore, une cabine de douche à porte battante, un mur blanc, un sol en carrelage de terre cuite, un plan de toilette blanc et une fenêtre.
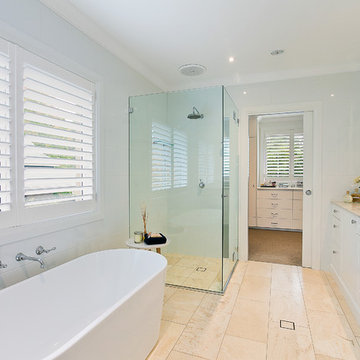
Aménagement d'une salle de bain principale classique de taille moyenne avec un placard avec porte à panneau encastré, des portes de placard blanches, une baignoire indépendante, une douche d'angle, un carrelage blanc, des carreaux de céramique, un mur blanc, un sol en travertin, un lavabo encastré et une cabine de douche à porte battante.
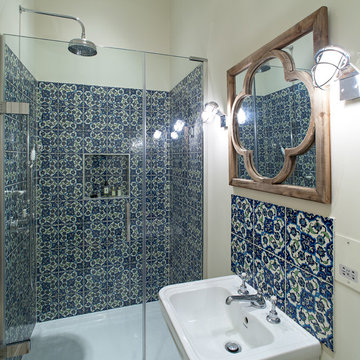
Exemple d'une salle de bain principale chic de taille moyenne avec une douche d'angle et un carrelage bleu.
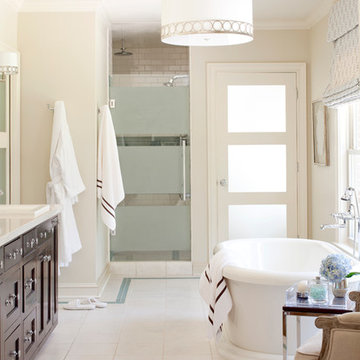
Walls are Sherwin Williams Wool Skein.
Idée de décoration pour une douche en alcôve principale tradition en bois foncé de taille moyenne avec une baignoire indépendante, un lavabo posé, un placard avec porte à panneau encastré, un carrelage blanc, des carreaux de céramique et un mur beige.
Idée de décoration pour une douche en alcôve principale tradition en bois foncé de taille moyenne avec une baignoire indépendante, un lavabo posé, un placard avec porte à panneau encastré, un carrelage blanc, des carreaux de céramique et un mur beige.

Guest bathroom with walk-in shower and bathtub combination. Exterior opening has privacy glass allowing a view of the garden when desired.
Hal Lum
Cette photo montre une salle de bain principale tendance en bois brun de taille moyenne avec une vasque, un plan de toilette en stéatite, un placard à porte plane, une baignoire encastrée, un espace douche bain, un carrelage beige, un mur blanc, un sol en travertin, du carrelage en travertin et une fenêtre.
Cette photo montre une salle de bain principale tendance en bois brun de taille moyenne avec une vasque, un plan de toilette en stéatite, un placard à porte plane, une baignoire encastrée, un espace douche bain, un carrelage beige, un mur blanc, un sol en travertin, du carrelage en travertin et une fenêtre.

Photo by Alan Tansey
This East Village penthouse was designed for nocturnal entertaining. Reclaimed wood lines the walls and counters of the kitchen and dark tones accent the different spaces of the apartment. Brick walls were exposed and the stair was stripped to its raw steel finish. The guest bath shower is lined with textured slate while the floor is clad in striped Moroccan tile.
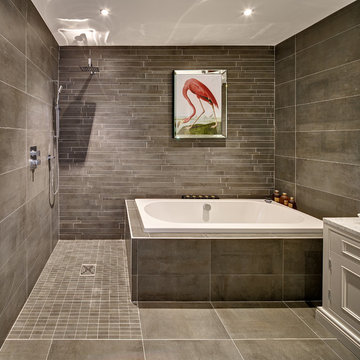
Cette image montre une salle de bain design de taille moyenne avec aucune cabine, une baignoire posée, un espace douche bain et un carrelage marron.

The expansive vanity in this master bathroom includes a double sink, storage, and a make-up area. The wet room at the end of the bathroom is designed with a soaking tub and shower overlooking Lake Washington.
Photo: Image Arts Photography
Design: H2D Architecture + Design
www.h2darchitects.com
Construction: Thomas Jacobson Construction
Interior Design: Gary Henderson Interiors
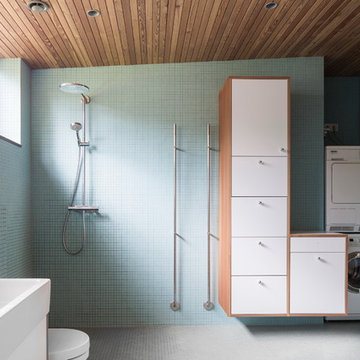
Cette image montre une salle d'eau nordique de taille moyenne avec un placard à porte plane, des portes de placard blanches, une douche ouverte, un carrelage bleu, un carrelage gris, un lavabo intégré, mosaïque, un mur vert, un sol en carrelage de terre cuite, aucune cabine et buanderie.

This remodeled bathroom now serves as powder room for the kitchen/family room and a guest bath adjacent to the media room with its pull-down Murphy bed. Since the bathroom opens directly off the family room, we created a small entry with planter and low views to the garden beyond. The shower now features a deck of ironwood, smooth-trowel plaster walls and an enclosure made of 3-form recycle resin panels with embedded reeds. The space is flooded with natural light from the new skylight above.
Design Team: Tracy Stone, Donatella Cusma', Sherry Cefali
Engineer: Dave Cefali
Photo: Lawrence Anderson

Réalisation d'une salle de bain tradition de taille moyenne avec des portes de placard beiges, un carrelage blanc, des carreaux de porcelaine, un mur blanc, un sol en carrelage de porcelaine, une vasque, un sol marron, aucune cabine, un plan de toilette blanc, une niche, meuble simple vasque, meuble-lavabo sur pied et un placard à porte plane.
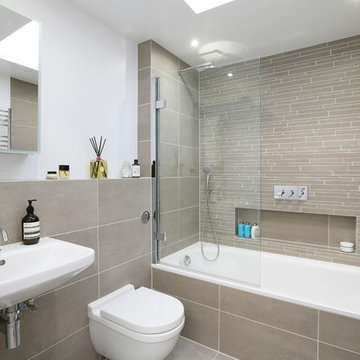
Réalisation d'une salle de bain design de taille moyenne pour enfant avec un combiné douche/baignoire, WC suspendus, un carrelage beige, un mur blanc, un lavabo suspendu, une cabine de douche à porte battante, une baignoire posée, un sol en carrelage de céramique, un sol gris et meuble simple vasque.
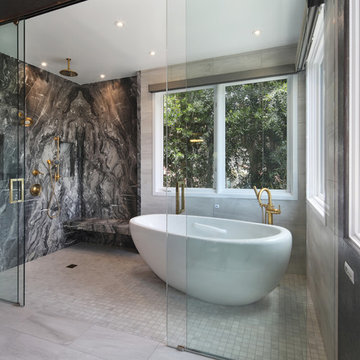
Inspiration pour une salle de bain principale traditionnelle de taille moyenne avec un placard à porte shaker, des portes de placard blanches, une baignoire indépendante, un espace douche bain, un carrelage noir et blanc, du carrelage en marbre, un mur gris, un plan de toilette en quartz modifié, un sol gris, une cabine de douche à porte coulissante et un plan de toilette gris.
Idées déco de maisons de taille moyenne
2


















