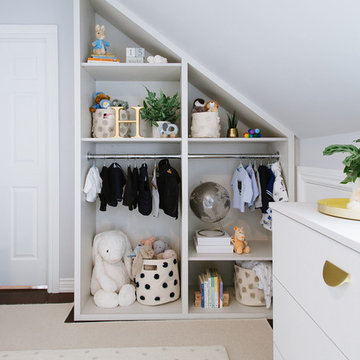Idées déco de maisons de taille moyenne
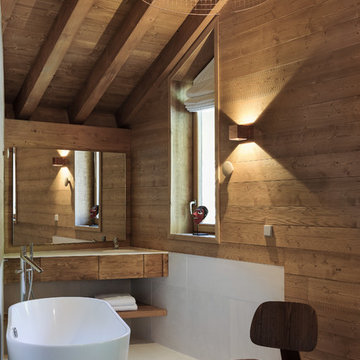
Idée de décoration pour une salle de bain chalet en bois foncé de taille moyenne avec un carrelage blanc, des carreaux de céramique, un sol en carrelage de céramique, un lavabo intégré, un plan de toilette en surface solide, un sol blanc, un plan de toilette blanc, un placard à porte plane, une baignoire indépendante et un mur marron.
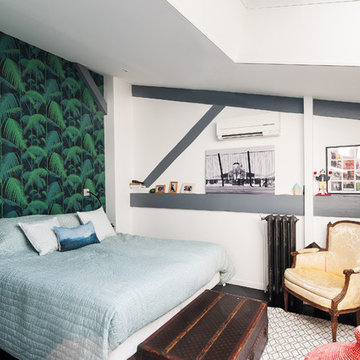
Aménagement d'une chambre parentale éclectique de taille moyenne avec un sol en carrelage de céramique, un sol noir et un mur vert.

Photo Caroline Morin
Aménagement d'une salle de bain contemporaine en bois foncé de taille moyenne pour enfant avec une douche ouverte, un carrelage blanc, un mur blanc, un sol en carrelage de céramique, un plan vasque, un sol bleu, aucune cabine et un plan de toilette blanc.
Aménagement d'une salle de bain contemporaine en bois foncé de taille moyenne pour enfant avec une douche ouverte, un carrelage blanc, un mur blanc, un sol en carrelage de céramique, un plan vasque, un sol bleu, aucune cabine et un plan de toilette blanc.
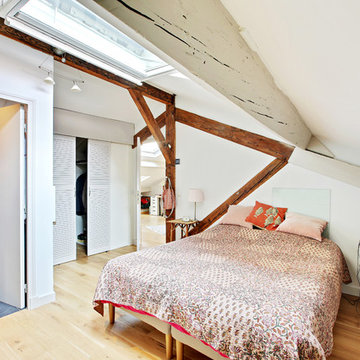
Shoootin
Inspiration pour une chambre parentale blanche et bois ethnique de taille moyenne avec un mur blanc, un sol en bois brun et un sol marron.
Inspiration pour une chambre parentale blanche et bois ethnique de taille moyenne avec un mur blanc, un sol en bois brun et un sol marron.
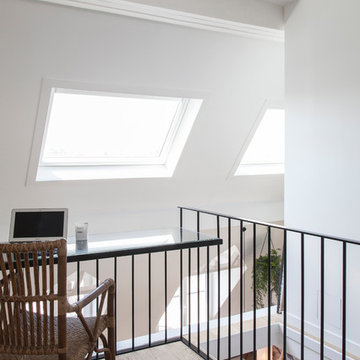
Photo : BCDF Studio
Aménagement d'un bureau contemporain de taille moyenne avec un mur blanc, parquet clair, un bureau intégré, un sol beige et aucune cheminée.
Aménagement d'un bureau contemporain de taille moyenne avec un mur blanc, parquet clair, un bureau intégré, un sol beige et aucune cheminée.

Leaving clear and clean spaces makes a world of difference - even in a limited area. Using the right color(s) can change an ordinary bathroom into a spa like experience.

Cette photo montre une salle de bain nature de taille moyenne avec un mur beige, un lavabo intégré, un sol noir, un plan de toilette gris, un placard sans porte, un carrelage multicolore, du carrelage en pierre calcaire, un sol en calcaire, un plan de toilette en stéatite et une cabine de douche à porte battante.

This mid-century modern was a full restoration back to this home's former glory. The vertical grain fir ceilings were reclaimed, refinished, and reinstalled. The floors were a special epoxy blend to imitate terrazzo floors that were so popular during this period. Reclaimed light fixtures, hardware, and appliances put the finishing touches on this remodel.
Photo credit - Inspiro 8 Studios
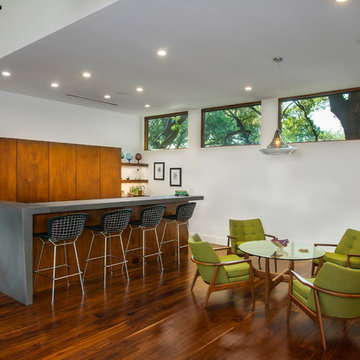
This is a wonderful mid century modern with the perfect color mix of furniture and accessories.
Built by Classic Urban Homes
Photography by Vernon Wentz of Ad Imagery
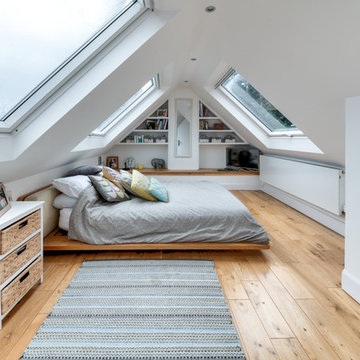
alan stretton
Aménagement d'une chambre d'enfant contemporaine de taille moyenne avec un mur blanc, parquet clair et un sol beige.
Aménagement d'une chambre d'enfant contemporaine de taille moyenne avec un mur blanc, parquet clair et un sol beige.
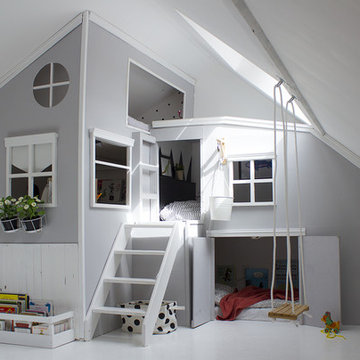
Création d'un lit-cabane pour trois enfants. Aménagement et décoration de la chambre. Optimisation et rationalisation des espaces.
Idées déco pour une chambre d'enfant de 4 à 10 ans contemporaine de taille moyenne avec un mur gris, un sol blanc et parquet peint.
Idées déco pour une chambre d'enfant de 4 à 10 ans contemporaine de taille moyenne avec un mur gris, un sol blanc et parquet peint.
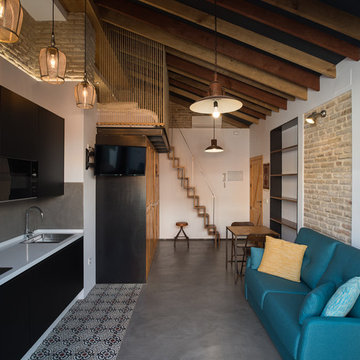
Fotografías: Javier Orive
Inspiration pour une cuisine ouverte linéaire méditerranéenne de taille moyenne avec un placard à porte plane, des portes de placard noires, une crédence grise, un électroménager noir, sol en béton ciré, aucun îlot, un sol gris et un plan de travail blanc.
Inspiration pour une cuisine ouverte linéaire méditerranéenne de taille moyenne avec un placard à porte plane, des portes de placard noires, une crédence grise, un électroménager noir, sol en béton ciré, aucun îlot, un sol gris et un plan de travail blanc.
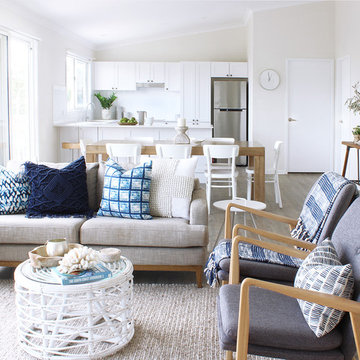
Kathryn Bloomer Interiors was hired to furnish and decorate this holiday house on the South Coast of NSW. The look for this small beach house needed to be casual & modern with a mix of colour tones to keep it looking bright and fresh.
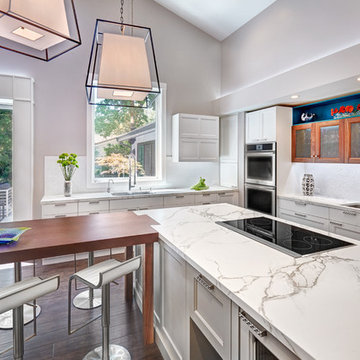
This home remodel is a celebration of curves and light. Starting from humble beginnings as a basic builder ranch style house, the design challenge was maximizing natural light throughout and providing the unique contemporary style the client’s craved.
The Entry offers a spectacular first impression and sets the tone with a large skylight and an illuminated curved wall covered in a wavy pattern Porcelanosa tile.
The chic entertaining kitchen was designed to celebrate a public lifestyle and plenty of entertaining. Celebrating height with a robust amount of interior architectural details, this dynamic kitchen still gives one that cozy feeling of home sweet home. The large “L” shaped island accommodates 7 for seating. Large pendants over the kitchen table and sink provide additional task lighting and whimsy. The Dekton “puzzle” countertop connection was designed to aid the transition between the two color countertops and is one of the homeowner’s favorite details. The built-in bistro table provides additional seating and flows easily into the Living Room.
A curved wall in the Living Room showcases a contemporary linear fireplace and tv which is tucked away in a niche. Placing the fireplace and furniture arrangement at an angle allowed for more natural walkway areas that communicated with the exterior doors and the kitchen working areas.
The dining room’s open plan is perfect for small groups and expands easily for larger events. Raising the ceiling created visual interest and bringing the pop of teal from the Kitchen cabinets ties the space together. A built-in buffet provides ample storage and display.
The Sitting Room (also called the Piano room for its previous life as such) is adjacent to the Kitchen and allows for easy conversation between chef and guests. It captures the homeowner’s chic sense of style and joie de vivre.
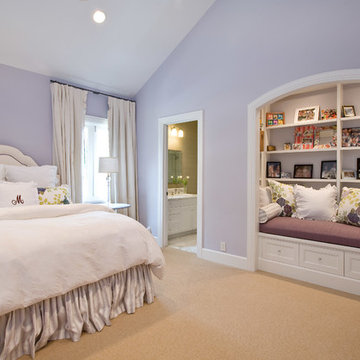
Trey Hunter Photography
Réalisation d'une chambre tradition de taille moyenne avec un mur violet et aucune cheminée.
Réalisation d'une chambre tradition de taille moyenne avec un mur violet et aucune cheminée.
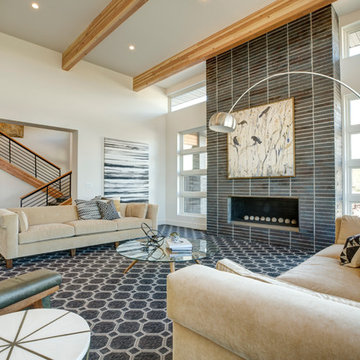
Mark Heywood
Exemple d'un salon tendance de taille moyenne et fermé avec un mur blanc, parquet foncé, une cheminée ribbon, un manteau de cheminée en brique et une salle de réception.
Exemple d'un salon tendance de taille moyenne et fermé avec un mur blanc, parquet foncé, une cheminée ribbon, un manteau de cheminée en brique et une salle de réception.
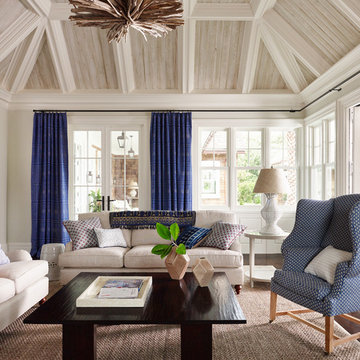
Lucas Allen
Cette image montre un salon marin de taille moyenne et ouvert avec une salle de réception, un mur beige et parquet foncé.
Cette image montre un salon marin de taille moyenne et ouvert avec une salle de réception, un mur beige et parquet foncé.
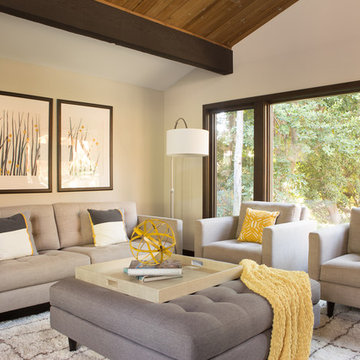
Réalisation d'un salon vintage de taille moyenne et fermé avec un mur gris, parquet foncé, une salle de réception, aucune cheminée, aucun téléviseur, un sol marron et canapé noir.
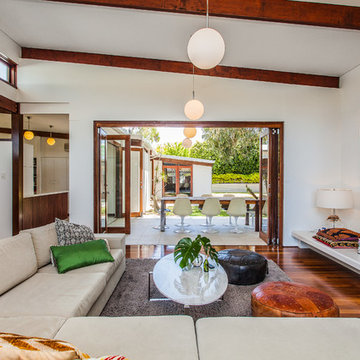
Putra Indrawan
Aménagement d'un salon rétro de taille moyenne et ouvert avec une salle de réception, un mur blanc, un sol en bois brun, une cheminée standard et un manteau de cheminée en brique.
Aménagement d'un salon rétro de taille moyenne et ouvert avec une salle de réception, un mur blanc, un sol en bois brun, une cheminée standard et un manteau de cheminée en brique.
Idées déco de maisons de taille moyenne
1



















