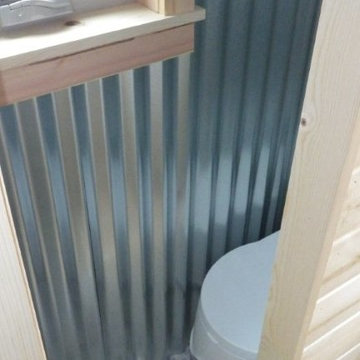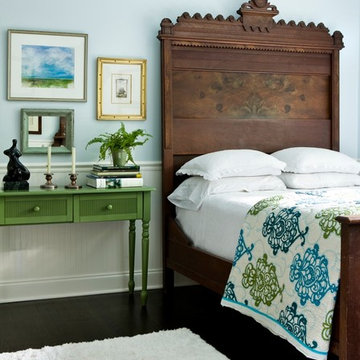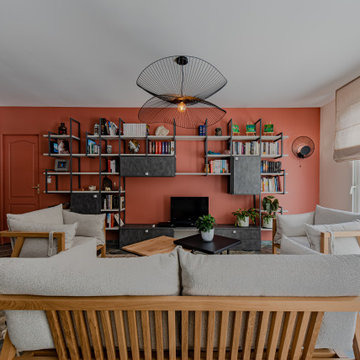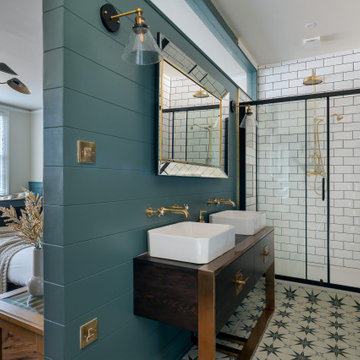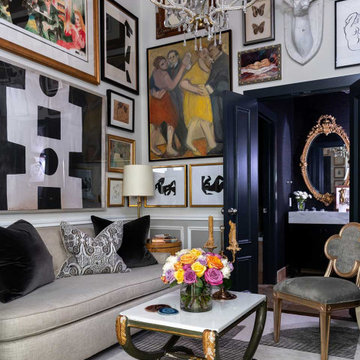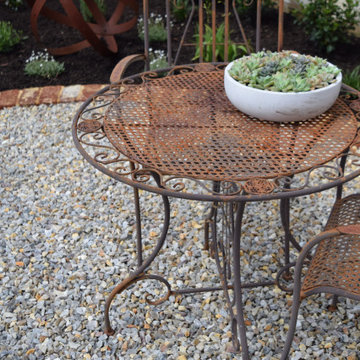Idées déco de maisons éclectiques grises

Property Marketed by Hudson Place Realty - Style meets substance in this circa 1875 townhouse. Completely renovated & restored in a contemporary, yet warm & welcoming style, 295 Pavonia Avenue is the ultimate home for the 21st century urban family. Set on a 25’ wide lot, this Hamilton Park home offers an ideal open floor plan, 5 bedrooms, 3.5 baths and a private outdoor oasis.
With 3,600 sq. ft. of living space, the owner’s triplex showcases a unique formal dining rotunda, living room with exposed brick and built in entertainment center, powder room and office nook. The upper bedroom floors feature a master suite separate sitting area, large walk-in closet with custom built-ins, a dream bath with an over-sized soaking tub, double vanity, separate shower and water closet. The top floor is its own private retreat complete with bedroom, full bath & large sitting room.
Tailor-made for the cooking enthusiast, the chef’s kitchen features a top notch appliance package with 48” Viking refrigerator, Kuppersbusch induction cooktop, built-in double wall oven and Bosch dishwasher, Dacor espresso maker, Viking wine refrigerator, Italian Zebra marble counters and walk-in pantry. A breakfast nook leads out to the large deck and yard for seamless indoor/outdoor entertaining.
Other building features include; a handsome façade with distinctive mansard roof, hardwood floors, Lutron lighting, home automation/sound system, 2 zone CAC, 3 zone radiant heat & tremendous storage, A garden level office and large one bedroom apartment with private entrances, round out this spectacular home.
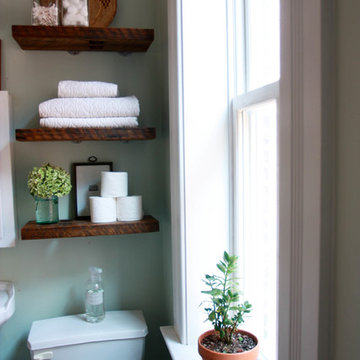
The shelves were made from two fireplace headers that we pulled apart, sanded and waxed. They are suspended with rods running through the middle of the shelves. The shelves add a warm and rustic feel in contrast with the traditional style of the late 1800s home.
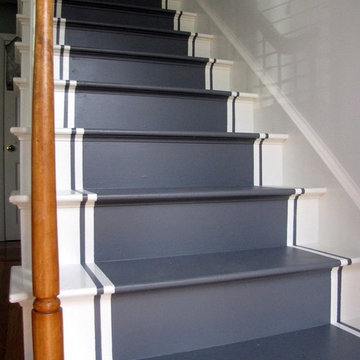
Photo by Debbie Christianson
To learn how she painted this stair runner, visit her Painted Therapy blog at
http://paintedtherapy.blogspot.com/2012/08/painting-your-stairs.html

Photo: Corynne Pless © 2013 Houzz
Idées déco pour une cuisine américaine éclectique avec un placard à porte vitrée.
Idées déco pour une cuisine américaine éclectique avec un placard à porte vitrée.

The wood slab kitchen bar counter acts as an artifact within this minimalistic kitchen.
Idées déco pour une cuisine éclectique en U avec un évier 2 bacs, un placard à porte plane, des portes de placard blanches, un plan de travail en bois et un plan de travail blanc.
Idées déco pour une cuisine éclectique en U avec un évier 2 bacs, un placard à porte plane, des portes de placard blanches, un plan de travail en bois et un plan de travail blanc.
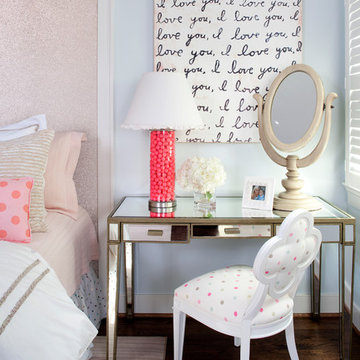
Cette image montre une chambre grise et rose bohème avec un mur bleu et parquet foncé.
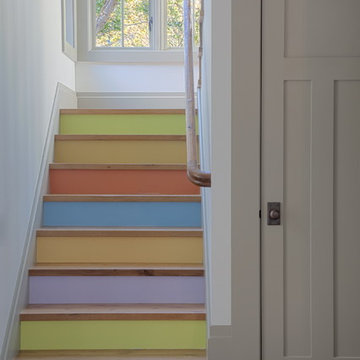
Jeremy Coulter
Exemple d'un escalier peint éclectique en U avec des marches en bois.
Exemple d'un escalier peint éclectique en U avec des marches en bois.
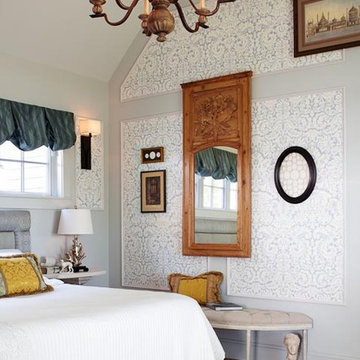
Master Bedroom and Bath-Meredith Bohn Interior Design
Greg West Photography
Cette photo montre une chambre éclectique.
Cette photo montre une chambre éclectique.
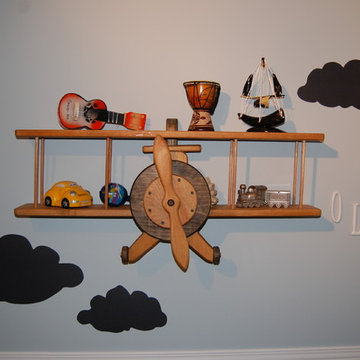
A bright boy's bedroom decorated with unique colour combinations and oldfashioned style airplanes. Concepts by Decked Out Spaces.
Cette image montre une chambre d'enfant bohème.
Cette image montre une chambre d'enfant bohème.
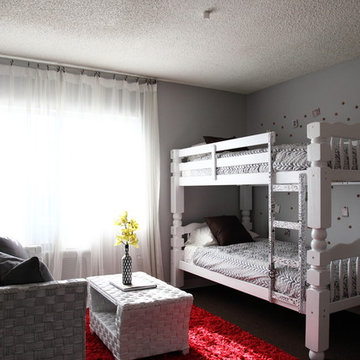
Idée de décoration pour une chambre d'enfant de 4 à 10 ans bohème avec un mur gris, parquet foncé et un lit superposé.
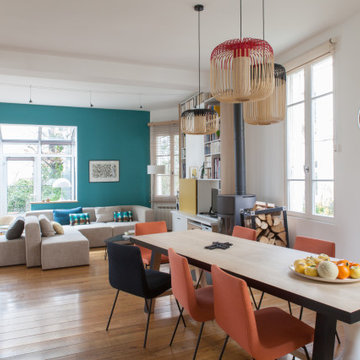
Inspiration pour une salle à manger bohème avec un mur blanc, un sol en bois brun et un sol marron.
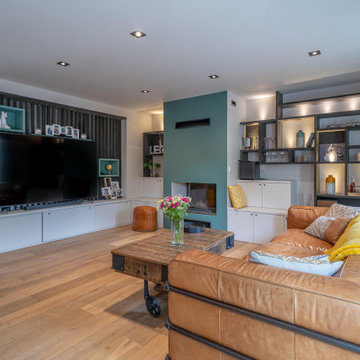
Aménagement d'un salon éclectique ouvert avec un mur blanc, un sol en bois brun, une cheminée standard, un téléviseur indépendant et un sol marron.

Cette photo montre une grande salle de bain principale éclectique en bois brun avec un placard à porte plane, une baignoire indépendante, un mur multicolore, un lavabo encastré et un sol gris.
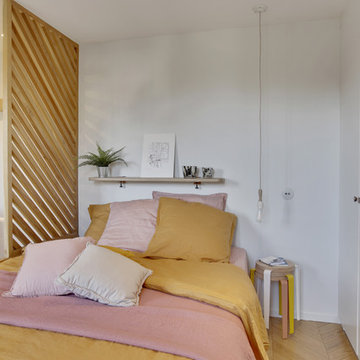
Shoootin pour Marion Gouëllo
Idées déco pour une petite chambre parentale éclectique avec un mur blanc, parquet clair et un sol beige.
Idées déco pour une petite chambre parentale éclectique avec un mur blanc, parquet clair et un sol beige.
Idées déco de maisons éclectiques grises
4



















