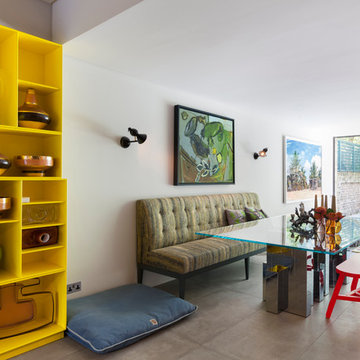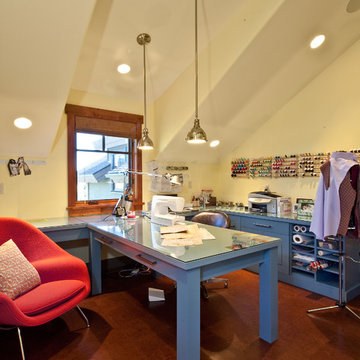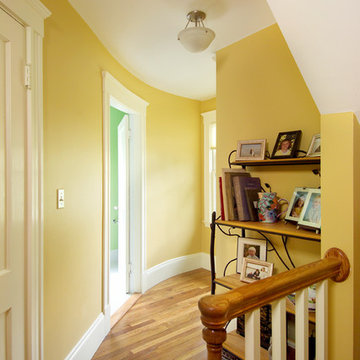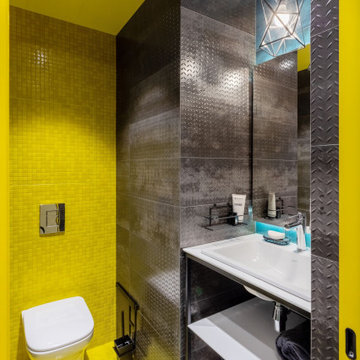Idées déco de maisons éclectiques jaunes
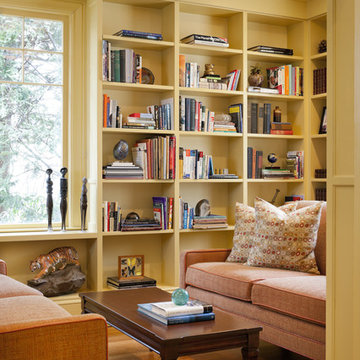
Renovation/Interior Design Services.
Photography: Greg Premru Photography
Exemple d'un salon éclectique avec une bibliothèque ou un coin lecture.
Exemple d'un salon éclectique avec une bibliothèque ou un coin lecture.

We designed this kitchen around a Wedgwood stove in a 1920s brick English farmhouse in Trestle Glenn. The concept was to mix classic design with bold colors and detailing.
Photography by: Indivar Sivanathan www.indivarsivanathan.com
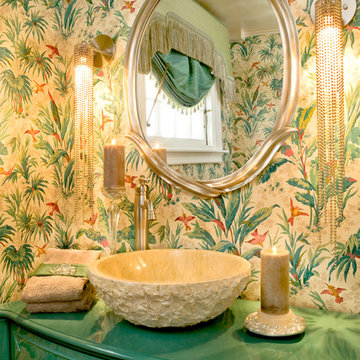
Idées déco pour une salle de bain éclectique avec une vasque, un mur multicolore et un plan de toilette vert.

kitchendesigns.com
Designed by Kitchen Designs by Ken Kelly
Cette image montre une cuisine américaine bohème en bois clair et L de taille moyenne avec une crédence en carreau de verre, un électroménager en acier inoxydable, une crédence verte, un placard à porte plane, un évier encastré, un plan de travail en quartz modifié, un sol en carrelage de céramique, îlot et un plan de travail vert.
Cette image montre une cuisine américaine bohème en bois clair et L de taille moyenne avec une crédence en carreau de verre, un électroménager en acier inoxydable, une crédence verte, un placard à porte plane, un évier encastré, un plan de travail en quartz modifié, un sol en carrelage de céramique, îlot et un plan de travail vert.
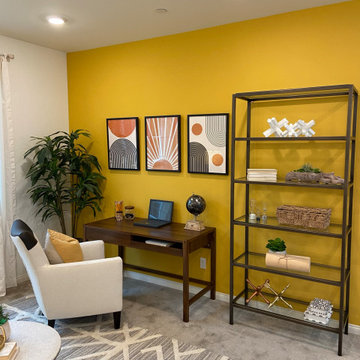
Plan 2 is inspired by a “Boho Luxe Meets Transitional” look. This look will incorporate a mixture of organic and natural boho elements, but with a transitional flair, so it still gives off a clean & streamline look that will attract future home owners. The overall design will contain warm mustard yellow hues, dark oranges & neutrals colors to brighten up the space and give the space a “homey” and cozy feeling the second that you enter the home. The loft in this home will be a “work from home” space. This will have a work station, but also a small lounge area to show off that this space can be utilized for multiple occasions such as a home office or just a comfortable place to relax on your lunch break. The girl’s game room will feature a mixture of white & pastel pink colors, this is going to make the room look fun, but also cohesive with the rest of the design, so it does not distract from the rest of the home. Lastly, the boy’s room is meant to be for someone in elementary school and his favorite hobby is skateboarding. For this room we will pull in blue tones mixed with metals to give it a masculine look.

Cette image montre une cuisine ouverte encastrable bohème en U et bois clair de taille moyenne avec parquet clair, une péninsule, un sol gris, un plan de travail blanc, un évier encastré, un placard à porte shaker, plan de travail en marbre et papier peint.

Ensuite bathroom with putty metro tiles and toucan wallpaper with custom Barlow & Barlow sink
Idées déco pour une douche en alcôve principale éclectique en bois foncé de taille moyenne avec un carrelage rose, des carreaux de céramique, un mur multicolore, un sol en marbre, une vasque, un plan de toilette en marbre, un sol gris, une cabine de douche à porte battante et un plan de toilette beige.
Idées déco pour une douche en alcôve principale éclectique en bois foncé de taille moyenne avec un carrelage rose, des carreaux de céramique, un mur multicolore, un sol en marbre, une vasque, un plan de toilette en marbre, un sol gris, une cabine de douche à porte battante et un plan de toilette beige.
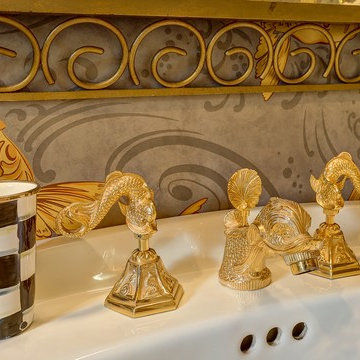
We wanted the artistic, vintage theme to carry into the powder room. The clear starting point was the existing antiqued gold koi faucet. We played up the whimsical feature, pairing it with a koi wallpaper and gold accents.
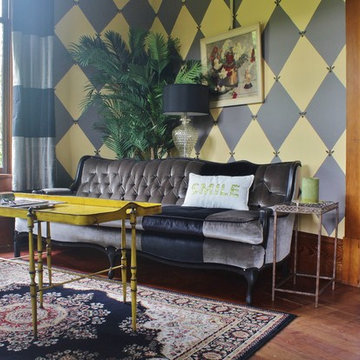
Photo: Kimberley Bryan © 2015 Houzz
Cette image montre un salon bohème de taille moyenne et fermé avec un mur multicolore, un sol en bois brun, une cheminée standard et aucun téléviseur.
Cette image montre un salon bohème de taille moyenne et fermé avec un mur multicolore, un sol en bois brun, une cheminée standard et aucun téléviseur.
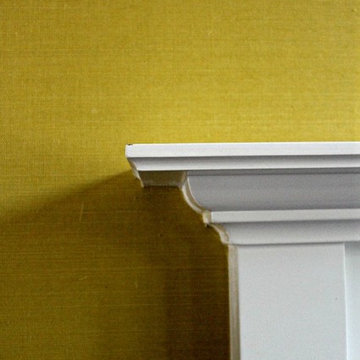
Artsy + Airy Open Concept Living - Working with an open concept space can have its advantages...spaces often appear larger, lots of natural sunlight, great for entertaining. However, often times, the caviot is that you have to commit to a concept and keep it cohesive throughout, which can present some challenges when it comes to design. Collectively, the entry, dining, living and kitchen were all open to the centered stairwell that somewhat divided the spaces. Creating a color palette that could work throughout the main floor was simple once the window treatment fabric was discovered and locked down. Golds, purples and accent of turquoise in the chairs the homeowner already owned, creating an interesting color way the moment you entered through the front door. Infusing texture with the citron sea grass-grass cloth wall covering, consistent with the fireplace/TV combo, creating one focal point in each space is key to your survival with an open floor plan. [if you would like 4 Simple tips on creating one focal point with a fireplace and TV click here!] A great layout and spacial plan will create an even flow between spaces, creating a space within a space. Create small interesting and beautifully styled spaces to inspire conversation and invite guests in. Here are our favorite project images!
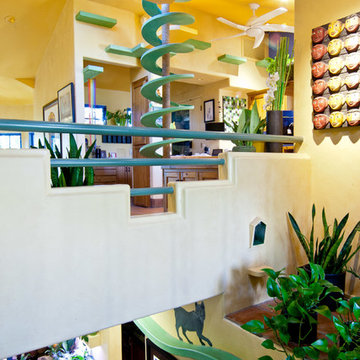
A spiral walkway wraps around a floor-to-ceiling scratching post.
Aménagement d'un couloir éclectique avec un mur beige.
Aménagement d'un couloir éclectique avec un mur beige.
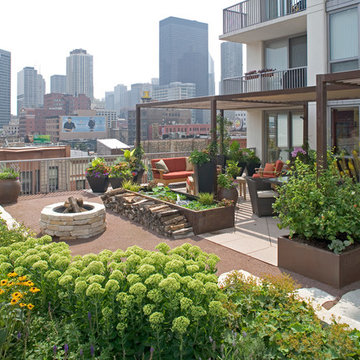
Photographer: Martin Konopacki
Exemple d'un toit terrasse sur le toit éclectique avec un foyer extérieur.
Exemple d'un toit terrasse sur le toit éclectique avec un foyer extérieur.
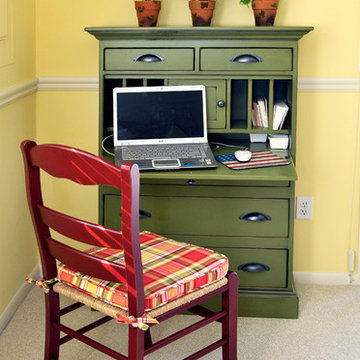
If you had to live with only one piece of case goods furniture, the Leesburg Secretary is the one you'd want. Our secretary provides display, storage, organization and work space. Available in 20 color combinations. 51"h x 34"w x 13"d
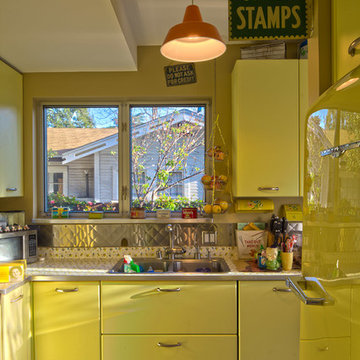
Anthony Perez
Idées déco pour une cuisine éclectique avec des portes de placard jaunes, une crédence métallisée et une crédence en dalle métallique.
Idées déco pour une cuisine éclectique avec des portes de placard jaunes, une crédence métallisée et une crédence en dalle métallique.
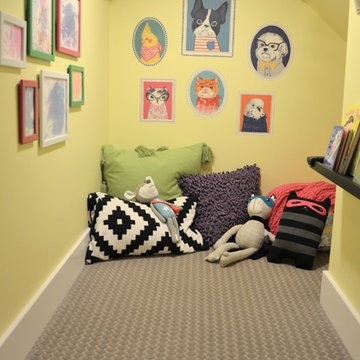
Exemple d'une petite chambre d'enfant éclectique avec un mur jaune, moquette et un sol gris.
Idées déco de maisons éclectiques jaunes
11




















