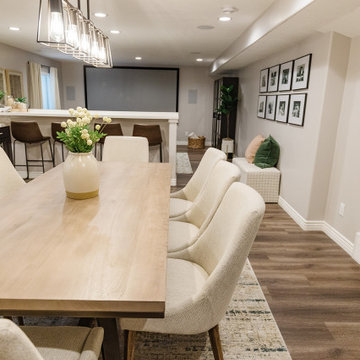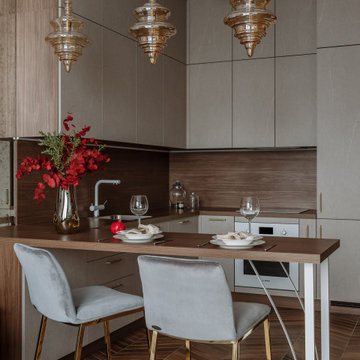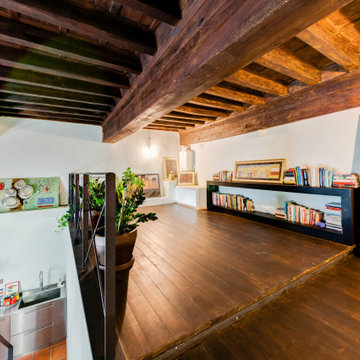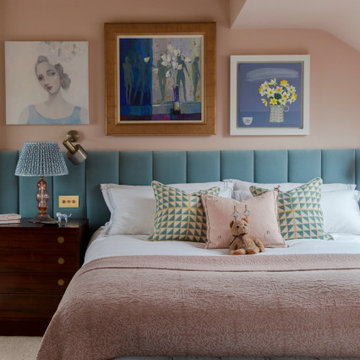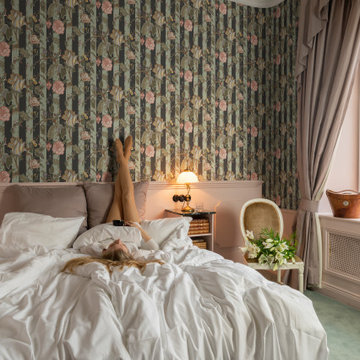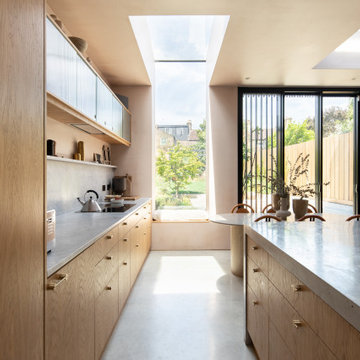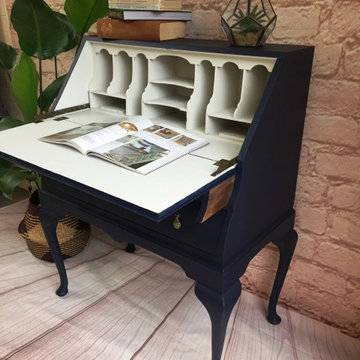Idées déco de maisons éclectiques marrons

A tiny kitchen that was redone with what we all wish for storage, storage and more storage.
The design dilemma was how to incorporate the existing flooring and wallpaper the client wanted to preserve.
The kitchen is a combo of both traditional and transitional element thus becoming a neat eclectic kitchen.
The wood finish cabinets are natural Alder wood with a clear finish while the main portion of the kitchen is a fantastic olive-green finish.
for a cleaner look the countertop quartz has been used for the backsplash as well.
This way no busy grout lines are present to make the kitchen feel heavier and busy.

This colorful kitchen included custom Decor painted maple shaker doors in Bella Pink (SW6596). The remodel incorporated removal of load bearing walls, New steal beam wrapped with walnut veneer, Live edge style walnut open shelves. Hand made, green glazed terracotta tile. Red oak hardwood floors. Kitchen Aid appliances (including matching pink mixer). Ruvati apron fronted fireclay sink. MSI Statuary Classique Quartz surfaces. This kitchen brings a cheerful vibe to any gathering.
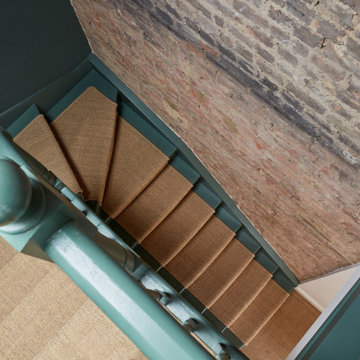
Cette image montre un escalier bohème en U avec des marches en moquette, des contremarches en moquette, un garde-corps en bois et un mur en parement de brique.

Powder room
Exemple d'un petit WC et toilettes éclectique avec WC à poser, un mur vert, un sol en carrelage de terre cuite, un lavabo suspendu, un sol vert et du papier peint.
Exemple d'un petit WC et toilettes éclectique avec WC à poser, un mur vert, un sol en carrelage de terre cuite, un lavabo suspendu, un sol vert et du papier peint.

Aménagement d'une petite cuisine éclectique avec un sol multicolore, un évier posé, des portes de placard blanches, un sol en carrelage de porcelaine et plan de travail noir.
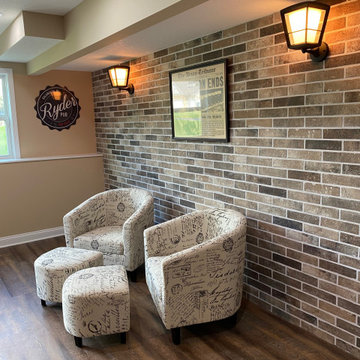
Idée de décoration pour un bar de salon bohème en U de taille moyenne avec des tabourets, un évier encastré, un plan de travail en surface solide, un sol en vinyl, un sol beige et un plan de travail blanc.
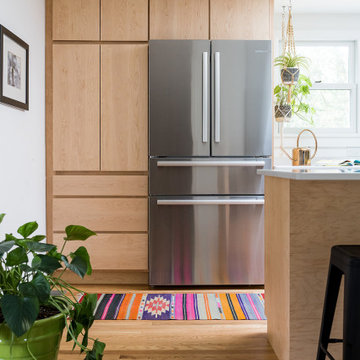
Hidden in this near westside neighborhood of modest midcentury ranches is a multi-acre back yard that feels worlds away from the hustle of the city. These homeowners knew they had a gem, but their cramped and dim interior and lack of outdoor living space kept them from the full enjoyment of it. They said they wanted us to design them a deck and screen porch; we replied, "sure! but don't you want a better connection to that luscious outdoor space from the inside, too?" The whole back of the house was eventually transformed, inside and out. We opened up and united the former kitchen and dining, and took over an extra bedroom for a semi-open tv room that is tucked behind a built-in bar. Light now streams in through windows and doors and skylights that weren't there before. Simple, natural materials tie to the expansive yard and huge trees beyond the deck and also provide a quiet backdrop for the homeowners' colorful boho style and enviable collection of house plants.
Contractor: Sharp Designs, Inc.
Cabinetry: Richland Cabinetry
Photographer: Sarah Shields
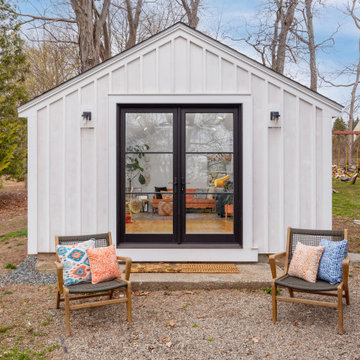
With a run-down outbuilding taking up valuable space in their yard, this client saw the perfect opportunity to create the ultimate zen multi-use space. Yoga, meditation, sound bowls and a calm and relaxing vibe this space is now the perfect room to relax, take in the views and get inspired.
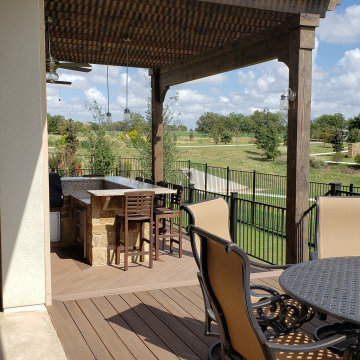
Our clients wanted the dramatic look of a pergola for their kitchen with additional coverage for shade and protection from rain, too. A pergola over a specific section sets off that area and defines it as an outdoor room. As you may know, some pergolas provide more shade than others. It all depends on the pergola design. This large two-beam pergola, attached to the house, is designed for shade with purlins that are close together. The pergola also has a translucent cover that filters UV rays, blocks heat, and shields the outdoor kitchen from rain.

Idée de décoration pour une cuisine américaine linéaire bohème avec un évier posé, un placard à porte plane, des portes de placard bleues, un plan de travail en bois, une crédence métallisée, aucun îlot et un plan de travail marron.
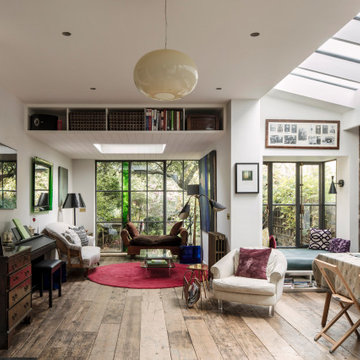
The design focus for this North London Victorian terrace home design project was the refurbishment and reconfiguration of the ground floor together with additional space of a new side-return. Orienting and organising the interior architecture to maximise sunlight during the course of the day was one of our primary challenges solved. While the front of the house faces south-southeast with wonderful direct morning light, the rear garden faces northwest, consequently less light for most of the day.

Make your opulent green bathroom dreams a reality by decking it out from floor to ceiling in our lush green 2x6 and hexagon tile.
DESIGN
Claire Thomas
Tile Shown: 2x6 & 6" Hexagon in Evergreen
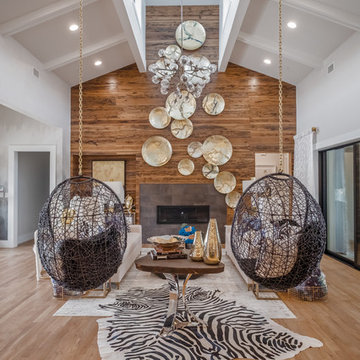
Exemple d'un salon éclectique de taille moyenne et ouvert avec une salle de réception, un mur gris, un sol en bois brun, une cheminée standard, un manteau de cheminée en carrelage, aucun téléviseur et un sol marron.
Idées déco de maisons éclectiques marrons
3



















