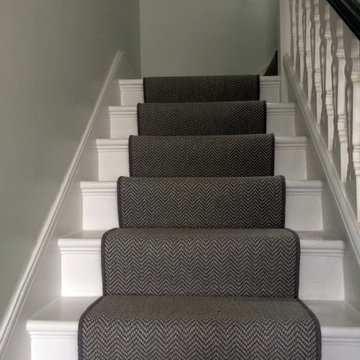Idées déco de maisons grises
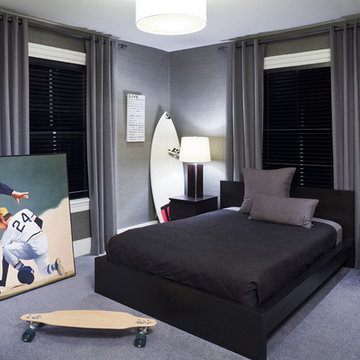
simple sophisticated masculine boys room. good for boy to teen to man! black lacquered modern furniture is accented with charcoal grey menswear fabrics ie the charcoal wool drapes mixed with the black wood blinds. a grey wool carpet softens the room and the grey grascloth lends shimmer and durability for kids. a simple white drum shade fixture counters accents of bright orange and black.
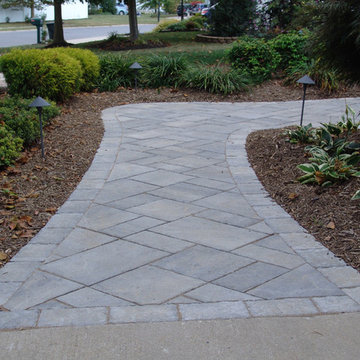
A Techo-Bloc “blu 60” paver walkway with border course and low voltage path lighting.
Aménagement d'un petit jardin avant classique avec des pavés en béton.
Aménagement d'un petit jardin avant classique avec des pavés en béton.
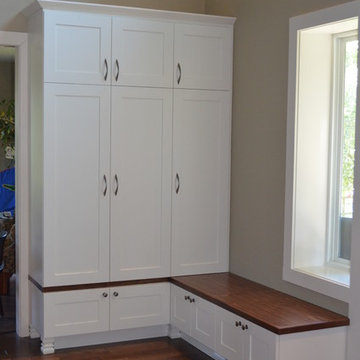
This entry had very large ceiling heights so we were able to go with taller cabinetry. This created a space for the family to sit and take their shoes on and off. Having 3 little ones means a lot of shoes, backpacks and coats. All the storage we added allowed for an organized entry.
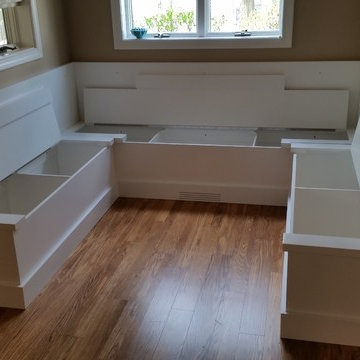
Maple/ painted: Built in breakfast nook with lots of additional storage!! Photo by Madison Cabinets
Cette photo montre une petite salle à manger ouverte sur la cuisine chic.
Cette photo montre une petite salle à manger ouverte sur la cuisine chic.

Our client’s main bathroom boasted shades of 1960 yellow through-out. From the deep rich colour of the drop-in sinks and low profile bathtub to the lighter vanity cupboards and wall accessories to pale yellow walls and even the subdued lighting through to veining in the old linoleum floor and tub wall tiles.
High gloss Carrara marble 24”x48” tiles span from the tub to the ceiling and include a built-in tiled niche for tucked away storage, paired with Baril brushed nickel Sens series shower fixtures and Fleurco 10mm shower doors.
The same tiles in the shower continue onto the floor where we installed Schluter Ditra In-Floor Heat with a programmable thermostat.
Custom cabinetry was built to allow for the incorporation of a sit-down make-up between his and her double bowl sinks as well as a tall linen tower with cupboards and drawers to offer lots of extra storage. Quartz countertops with undermount sinks and sleek single handle faucets in a subdued brushed nickel hue complete the look. A custom mirror was made to span the full length of the vanities sitting atop the counter backsplash.
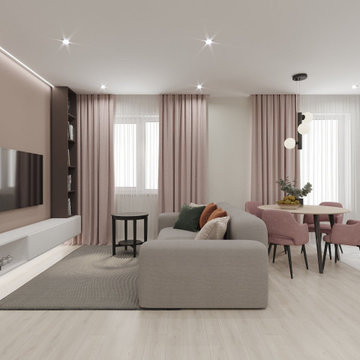
Living room and kitchen combo in Scandinavian style. Popular and strong colour combination - grey and pink, here - mild pastel hues. Big comfortable couch transforms into the bed.
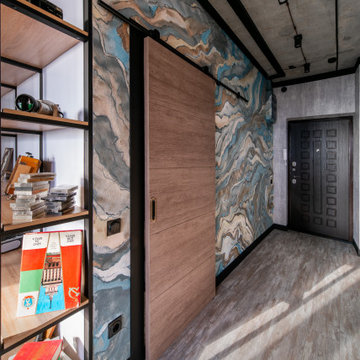
Однокомнатная квартира в стиле лофт. Площадь 37 м.кв.
Заказчик мужчина, бизнесмен, меломан, коллекционер, путешествия и старинные фотоаппараты - его хобби.
Срок проектирования: 1 месяц.
Срок реализации проекта: 3 месяца.
Главная задача – это сделать стильный, светлый интерьер с минимальным бюджетом, но так, чтобы не было заметно что экономили. Мы такой запрос у клиентов встречаем регулярно, и знаем, как это сделать.
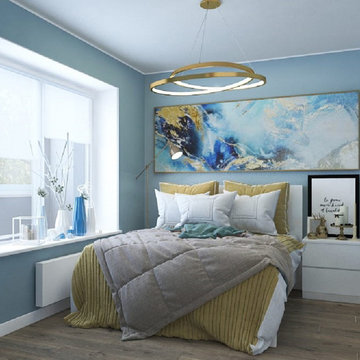
Проект типовой трехкомнатной квартиры I-515/9М с перепланировкой для молодой девушки стоматолога. Санузел расширили за счет коридора. Вход в кухню организовали из проходной гостиной. В гостиной использовали мебель трансформер, в которой диван прячется под полноценную кровать, не занимая дополнительного места. Детскую спроектировали на вырост, с учетом рождения детей. На балконе организовали места для хранения и лаунж - зону, в виде кресел-гамаков, которые можно легко снять, убрать, постирать.
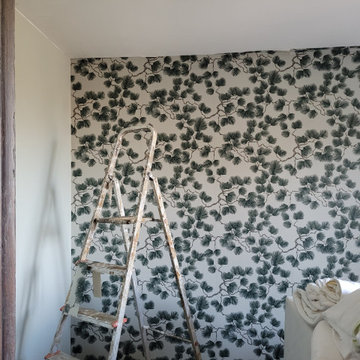
Le pose du papier Sandberg gamme Nippon principale budget
Peintures éco conçues de la marque Colibri : vert eucalyptus pour le mur de gauche et Faïencelle pour le mur de droite

Cette image montre une salle de bain principale marine de taille moyenne avec un placard à porte shaker, des portes de placard grises, une baignoire indépendante, une douche d'angle, WC séparés, un carrelage gris, des carreaux de porcelaine, un mur bleu, un sol en carrelage de porcelaine, un lavabo encastré, un plan de toilette en quartz modifié, un sol gris, une cabine de douche à porte battante, un plan de toilette blanc, un banc de douche, meuble double vasque et meuble-lavabo encastré.

Réalisation d'une petite douche en alcôve design en bois foncé pour enfant avec un placard à porte shaker, un carrelage blanc, un carrelage métro, un sol en carrelage de porcelaine, un plan de toilette en marbre, un sol blanc, une cabine de douche à porte battante, une niche et meuble simple vasque.

Idée de décoration pour une petite cuisine ouverte linéaire, encastrable et grise et blanche minimaliste avec un évier posé, un placard avec porte à panneau encastré, des portes de placard grises, un plan de travail en quartz modifié, une crédence beige, une crédence en bois, parquet clair, aucun îlot, un sol beige, un plan de travail gris et un plafond décaissé.

Exemple d'un petit salon gris et blanc scandinave ouvert avec aucune cheminée, un téléviseur fixé au mur, un sol marron, un plafond en papier peint, un bar de salon, un mur gris et parquet peint.
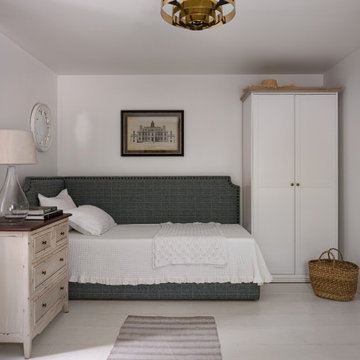
Акценты в пространстве расставляет домашний текстиль: клетчатая шерстяная ткань, примененная для обивки мягкой мебели и пошива декоративных подушек и полосатое конопляное полотно, использованное в качестве напольных ковров.

リビング空間のデザイン施工です。
ダウンライト新設、クロス張替え、コンセント増設、エアコン設置、BOSEスピーカー新設、フロアタイル新規貼り、カーテンレールはお施主様支給です。
Aménagement d'un salon moderne de taille moyenne et ouvert avec un mur blanc, un sol en vinyl, un plafond en papier peint, du papier peint et un sol noir.
Aménagement d'un salon moderne de taille moyenne et ouvert avec un mur blanc, un sol en vinyl, un plafond en papier peint, du papier peint et un sol noir.
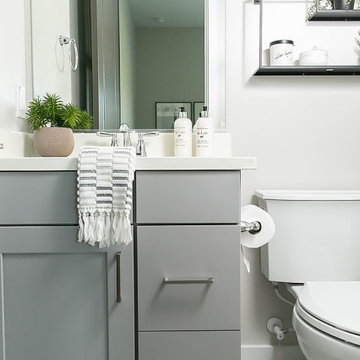
Cette image montre une petite salle de bain minimaliste avec un placard à porte shaker, des portes de placard grises, WC séparés, un mur gris, un sol en carrelage de porcelaine, un plan de toilette en quartz modifié, un sol blanc, un plan de toilette blanc, meuble simple vasque et meuble-lavabo encastré.
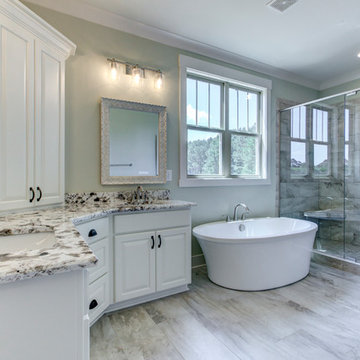
Sherwin-Williams Ancient Marble on Walls and Pure White Trim. Daltile Severino Fog 12 x 24 on Floor, Daltile Severino Fog 10 x 14 on Shower walls. Daltile Severino Fog 2 x 2 on Shower Floor
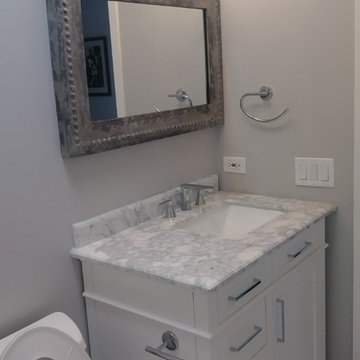
Inspiration pour une petite salle d'eau design avec un placard en trompe-l'oeil, des portes de placard blanches, une baignoire en alcôve, un combiné douche/baignoire, WC séparés, un mur gris, un sol en marbre, un lavabo encastré, un plan de toilette en marbre, un sol multicolore, une cabine de douche avec un rideau et un plan de toilette multicolore.
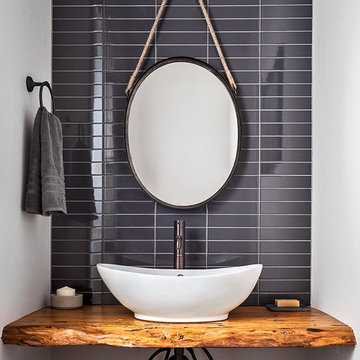
Idées déco pour une salle de bain moderne en bois vieilli avec un placard sans porte, un carrelage noir, des carreaux de céramique, un mur blanc, une vasque, un plan de toilette en bois et un plan de toilette marron.
Idées déco de maisons grises
9



















