Idées déco de maisons grises
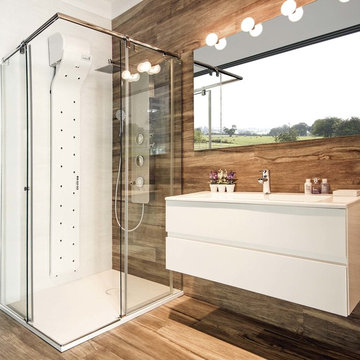
Réalisation d'une salle d'eau blanche et bois design de taille moyenne avec des portes de placard blanches, un plan de toilette en surface solide, un sol marron, une cabine de douche à porte coulissante et un lavabo intégré.
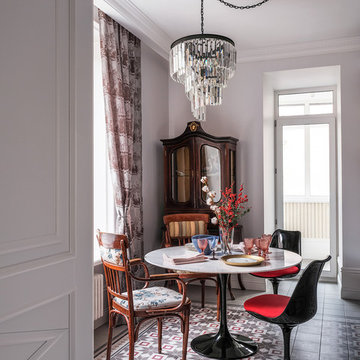
Дизайнеры: Ольга Кондратова, Мария Петрова
Фотограф: Дина Александрова
Exemple d'une salle à manger ouverte sur la cuisine éclectique de taille moyenne avec un mur blanc, un sol en carrelage de porcelaine et un sol multicolore.
Exemple d'une salle à manger ouverte sur la cuisine éclectique de taille moyenne avec un mur blanc, un sol en carrelage de porcelaine et un sol multicolore.

Picture Perfect Home
Réalisation d'une salle de bain tradition de taille moyenne avec des portes de placard marrons, WC séparés, un sol en carrelage de céramique, un lavabo encastré, un plan de toilette en marbre, un sol gris, une cabine de douche à porte coulissante, un carrelage beige, un mur bleu et un placard avec porte à panneau encastré.
Réalisation d'une salle de bain tradition de taille moyenne avec des portes de placard marrons, WC séparés, un sol en carrelage de céramique, un lavabo encastré, un plan de toilette en marbre, un sol gris, une cabine de douche à porte coulissante, un carrelage beige, un mur bleu et un placard avec porte à panneau encastré.

Builder: Brad DeHaan Homes
Photographer: Brad Gillette
Every day feels like a celebration in this stylish design that features a main level floor plan perfect for both entertaining and convenient one-level living. The distinctive transitional exterior welcomes friends and family with interesting peaked rooflines, stone pillars, stucco details and a symmetrical bank of windows. A three-car garage and custom details throughout give this compact home the appeal and amenities of a much-larger design and are a nod to the Craftsman and Mediterranean designs that influenced this updated architectural gem. A custom wood entry with sidelights match the triple transom windows featured throughout the house and echo the trim and features seen in the spacious three-car garage. While concentrated on one main floor and a lower level, there is no shortage of living and entertaining space inside. The main level includes more than 2,100 square feet, with a roomy 31 by 18-foot living room and kitchen combination off the central foyer that’s perfect for hosting parties or family holidays. The left side of the floor plan includes a 10 by 14-foot dining room, a laundry and a guest bedroom with bath. To the right is the more private spaces, with a relaxing 11 by 10-foot study/office which leads to the master suite featuring a master bath, closet and 13 by 13-foot sleeping area with an attractive peaked ceiling. The walkout lower level offers another 1,500 square feet of living space, with a large family room, three additional family bedrooms and a shared bath.
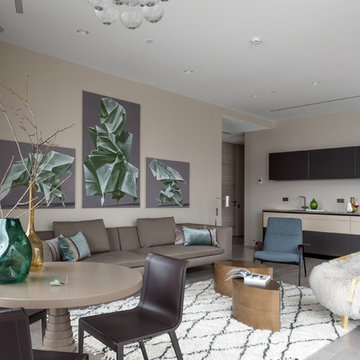
PropertyLab+art
Idée de décoration pour un salon design de taille moyenne et ouvert avec une salle de réception, un mur beige, parquet clair et un sol gris.
Idée de décoration pour un salon design de taille moyenne et ouvert avec une salle de réception, un mur beige, parquet clair et un sol gris.
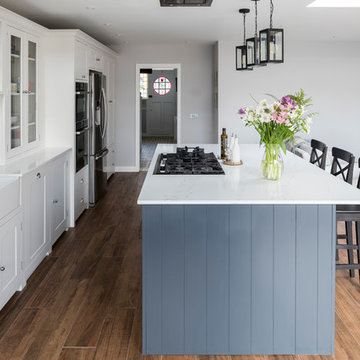
Neptune Suffolk Shaker Kitchen with Smoke coloured island and contrasting wall .
Photos by chris snook
Aménagement d'une cuisine américaine linéaire victorienne de taille moyenne avec un évier de ferme, un placard à porte shaker, un plan de travail en quartz et îlot.
Aménagement d'une cuisine américaine linéaire victorienne de taille moyenne avec un évier de ferme, un placard à porte shaker, un plan de travail en quartz et îlot.
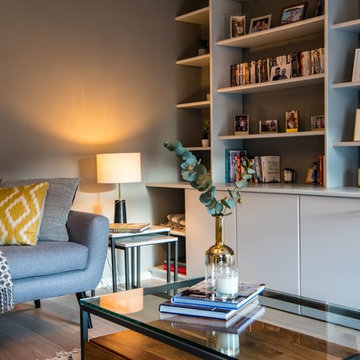
Simon Richards
Exemple d'un salon rétro avec un mur gris, parquet clair et un sol gris.
Exemple d'un salon rétro avec un mur gris, parquet clair et un sol gris.

Walnut drawers with pegs for kee[ing plates in place.
Classic white kitchen designed and built by Jewett Farms + Co. Functional for family life with a design that will stand the test of time. White cabinetry, soapstone perimeter counters and marble island top. Hand scraped walnut floors. Walnut drawer interiors and walnut trim on the range hood. Many interior details, check out the rest of the project photos to see them all.

Builder: Falcon Custom Homes
Interior Designer: Mary Burns - Gallery
Photographer: Mike Buck
A perfectly proportioned story and a half cottage, the Farfield is full of traditional details and charm. The front is composed of matching board and batten gables flanking a covered porch featuring square columns with pegged capitols. A tour of the rear façade reveals an asymmetrical elevation with a tall living room gable anchoring the right and a low retractable-screened porch to the left.
Inside, the front foyer opens up to a wide staircase clad in horizontal boards for a more modern feel. To the left, and through a short hall, is a study with private access to the main levels public bathroom. Further back a corridor, framed on one side by the living rooms stone fireplace, connects the master suite to the rest of the house. Entrance to the living room can be gained through a pair of openings flanking the stone fireplace, or via the open concept kitchen/dining room. Neutral grey cabinets featuring a modern take on a recessed panel look, line the perimeter of the kitchen, framing the elongated kitchen island. Twelve leather wrapped chairs provide enough seating for a large family, or gathering of friends. Anchoring the rear of the main level is the screened in porch framed by square columns that match the style of those found at the front porch. Upstairs, there are a total of four separate sleeping chambers. The two bedrooms above the master suite share a bathroom, while the third bedroom to the rear features its own en suite. The fourth is a large bunkroom above the homes two-stall garage large enough to host an abundance of guests.
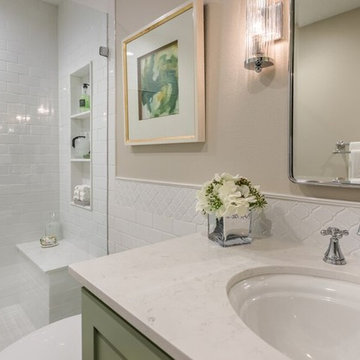
Connie Anderson Photography
Exemple d'une salle d'eau chic de taille moyenne avec un placard à porte shaker, des portes de placards vertess, une douche ouverte, WC à poser, un carrelage beige, des carreaux de céramique, un mur beige, un sol en carrelage de porcelaine, un lavabo encastré, un plan de toilette en quartz modifié, un sol beige et une cabine de douche à porte battante.
Exemple d'une salle d'eau chic de taille moyenne avec un placard à porte shaker, des portes de placards vertess, une douche ouverte, WC à poser, un carrelage beige, des carreaux de céramique, un mur beige, un sol en carrelage de porcelaine, un lavabo encastré, un plan de toilette en quartz modifié, un sol beige et une cabine de douche à porte battante.
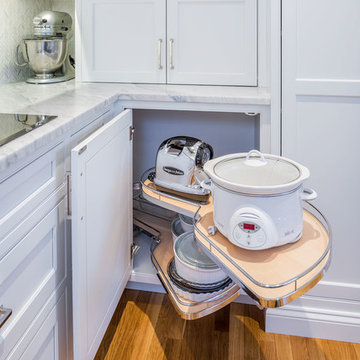
Lemans Blind pull-out
Cette photo montre une petite cuisine américaine tendance en L avec un placard à porte shaker et des portes de placard blanches.
Cette photo montre une petite cuisine américaine tendance en L avec un placard à porte shaker et des portes de placard blanches.
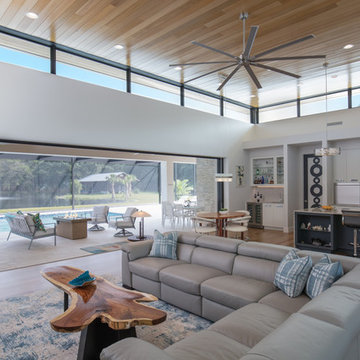
Ryan Gamma Photography
Idées déco pour un salon contemporain de taille moyenne et ouvert avec un mur blanc, parquet clair, une cheminée ribbon, un manteau de cheminée en carrelage, un téléviseur fixé au mur et un sol marron.
Idées déco pour un salon contemporain de taille moyenne et ouvert avec un mur blanc, parquet clair, une cheminée ribbon, un manteau de cheminée en carrelage, un téléviseur fixé au mur et un sol marron.
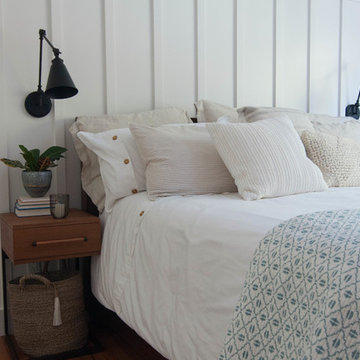
Amber Cortes
Réalisation d'une chambre parentale champêtre de taille moyenne avec un mur blanc et un sol en bois brun.
Réalisation d'une chambre parentale champêtre de taille moyenne avec un mur blanc et un sol en bois brun.
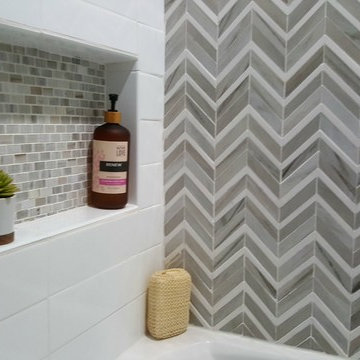
Exemple d'une salle d'eau tendance de taille moyenne avec une baignoire en alcôve, un combiné douche/baignoire, WC suspendus, un carrelage multicolore, mosaïque, un mur beige, sol en stratifié, un sol beige et une cabine de douche avec un rideau.

This used to be a completely unfinished basement with concrete floors, cinder block walls, and exposed floor joists above. The homeowners wanted to finish the space to include a wet bar, powder room, separate play room for their daughters, bar seating for watching tv and entertaining, as well as a finished living space with a television with hidden surround sound speakers throughout the space. They also requested some unfinished spaces; one for exercise equipment, and one for HVAC, water heater, and extra storage. With those requests in mind, I designed the basement with the above required spaces, while working with the contractor on what components needed to be moved. The homeowner also loved the idea of sliding barn doors, which we were able to use as at the opening to the unfinished storage/HVAC area.
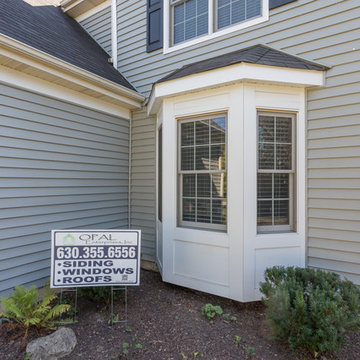
vinyl siding installation
Idées déco pour une façade de maison bleue classique de taille moyenne et à un étage avec un revêtement en vinyle, un toit à quatre pans et un toit en shingle.
Idées déco pour une façade de maison bleue classique de taille moyenne et à un étage avec un revêtement en vinyle, un toit à quatre pans et un toit en shingle.
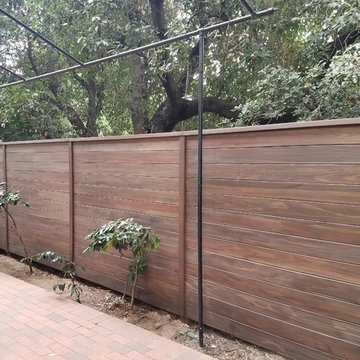
Cette image montre un grand jardin arrière design l'automne avec une exposition partiellement ombragée et des pavés en brique.
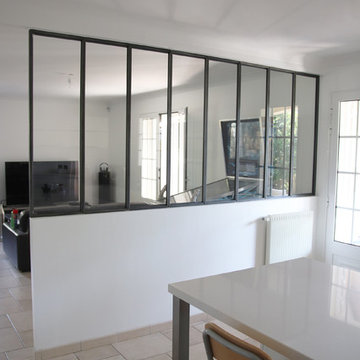
Séparation entre la cuisine et le salon avec une grande verrière
Cette photo montre une cuisine ouverte moderne en U de taille moyenne avec parquet clair, un sol beige et un plan de travail blanc.
Cette photo montre une cuisine ouverte moderne en U de taille moyenne avec parquet clair, un sol beige et un plan de travail blanc.

For the living room, we chose to keep it open and airy. The large fan adds visual interest while all of the furnishings remained neutral. The wall color is Functional Gray from Sherwin Williams. The fireplace was covered in American Clay in order to give it the look of concrete. We had custom benches made out of reclaimed barn wood that flank either side of the fireplace. The TV is on a mount that can be pulled out from the wall and swivels, when the TV is not being watched, it can easily be pushed back away.
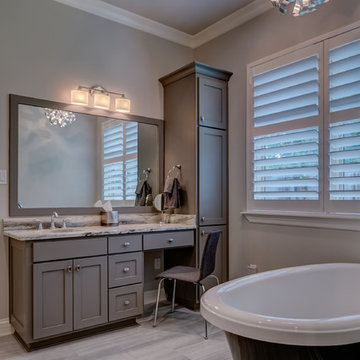
Idées déco pour une douche en alcôve principale classique de taille moyenne avec un placard à porte shaker, des portes de placard grises, une baignoire indépendante, WC séparés, un carrelage gris, des carreaux de porcelaine, un mur gris, un sol en carrelage de porcelaine, un lavabo encastré, un plan de toilette en granite, un sol gris et une cabine de douche à porte battante.
Idées déco de maisons grises
11


















