Idées déco de maisons grises
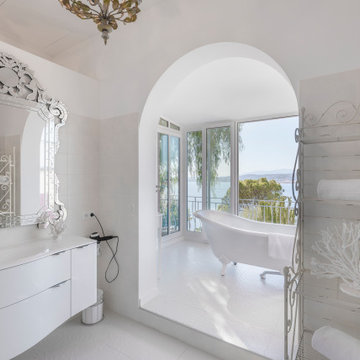
Cette photo montre une salle de bain tendance avec un placard à porte plane, des portes de placard blanches, une baignoire sur pieds, un carrelage blanc, un mur blanc, un lavabo intégré, un sol blanc et un plan de toilette blanc.
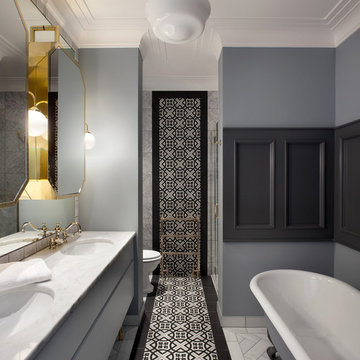
Barbara Corsico
Cette image montre une salle de bain principale traditionnelle avec un placard à porte plane, des portes de placard grises, une baignoire sur pieds, un carrelage noir et blanc, un mur gris, un lavabo encastré et du carrelage bicolore.
Cette image montre une salle de bain principale traditionnelle avec un placard à porte plane, des portes de placard grises, une baignoire sur pieds, un carrelage noir et blanc, un mur gris, un lavabo encastré et du carrelage bicolore.

Réalisation d'une salle de bain tradition avec un placard à porte shaker, des portes de placard blanches, une baignoire sur pieds, un mur gris, un lavabo encastré, un sol blanc, un plan de toilette blanc et meuble double vasque.
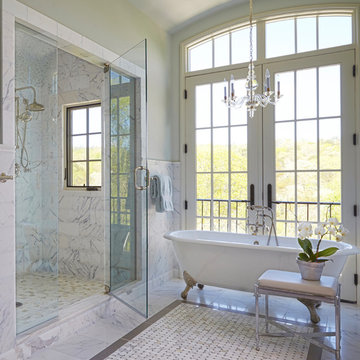
Cette image montre une douche en alcôve principale traditionnelle avec une baignoire sur pieds, un carrelage blanc, un sol multicolore et une cabine de douche à porte battante.
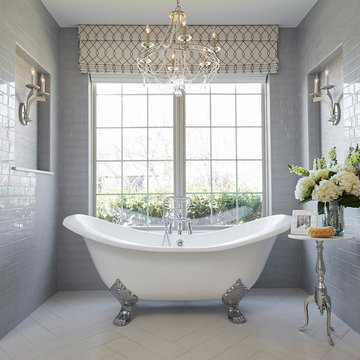
Free standing tub with subway tile surround
Aménagement d'une salle de bain principale classique avec une baignoire sur pieds, un carrelage gris, un carrelage métro, un mur gris et un sol blanc.
Aménagement d'une salle de bain principale classique avec une baignoire sur pieds, un carrelage gris, un carrelage métro, un mur gris et un sol blanc.
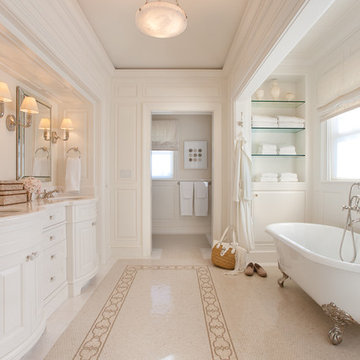
Inspiration pour une salle de bain traditionnelle avec des portes de placard blanches, une baignoire sur pieds, un carrelage beige, un mur blanc, un lavabo encastré et un placard avec porte à panneau surélevé.
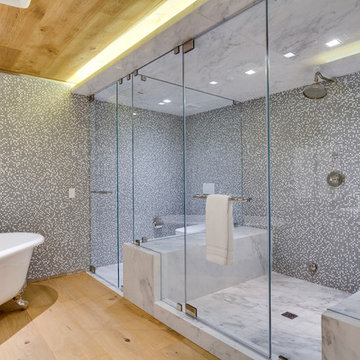
Alex Tarajano Resident Photographer for Intelligent Construction
Inspiration pour une douche en alcôve design avec une baignoire sur pieds, un carrelage multicolore, mosaïque et un sol en bois brun.
Inspiration pour une douche en alcôve design avec une baignoire sur pieds, un carrelage multicolore, mosaïque et un sol en bois brun.
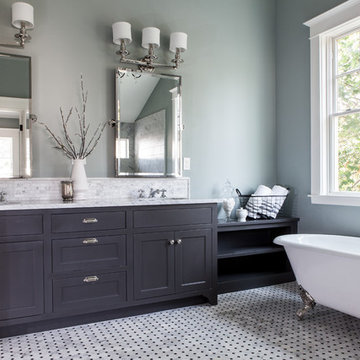
Master Bath in a recent renovation by Northwest Heritage Renovations
Exemple d'une salle de bain chic avec une baignoire sur pieds et un plan de toilette gris.
Exemple d'une salle de bain chic avec une baignoire sur pieds et un plan de toilette gris.
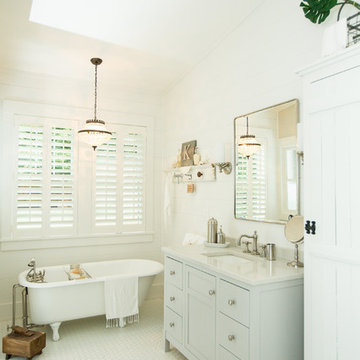
Master Bath featured a stand-alone tub and a cool, neutral color palette.
Idée de décoration pour une petite salle de bain principale champêtre avec un mur blanc, un plan de toilette gris, des portes de placard grises, une baignoire sur pieds, un lavabo encastré, un sol blanc et un placard à porte shaker.
Idée de décoration pour une petite salle de bain principale champêtre avec un mur blanc, un plan de toilette gris, des portes de placard grises, une baignoire sur pieds, un lavabo encastré, un sol blanc et un placard à porte shaker.
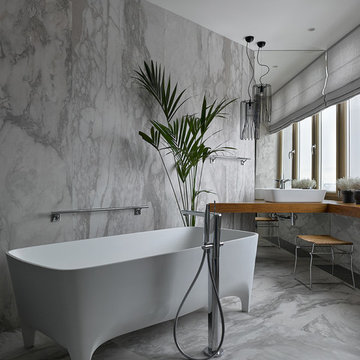
Designer: Ivan Pozdnyakov
Foto: Sergey Ananiev
Idées déco pour une salle de bain principale contemporaine de taille moyenne avec une baignoire sur pieds, un carrelage gris, des carreaux de porcelaine, un sol en carrelage de porcelaine, un plan de toilette en bois, une vasque, un sol gris et un plan de toilette marron.
Idées déco pour une salle de bain principale contemporaine de taille moyenne avec une baignoire sur pieds, un carrelage gris, des carreaux de porcelaine, un sol en carrelage de porcelaine, un plan de toilette en bois, une vasque, un sol gris et un plan de toilette marron.
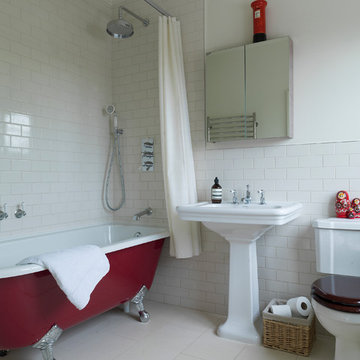
Exemple d'une salle de bain principale chic avec une baignoire sur pieds, WC séparés, un carrelage blanc, un carrelage métro, un lavabo de ferme et une cabine de douche avec un rideau.
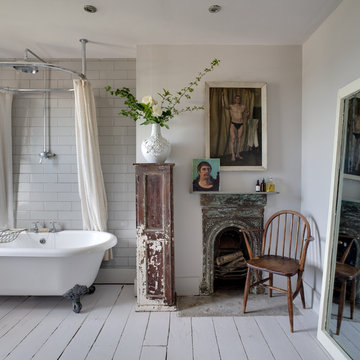
Aménagement d'une salle de bain romantique avec une baignoire sur pieds, un combiné douche/baignoire, un carrelage blanc, un carrelage métro, un mur blanc et parquet peint.
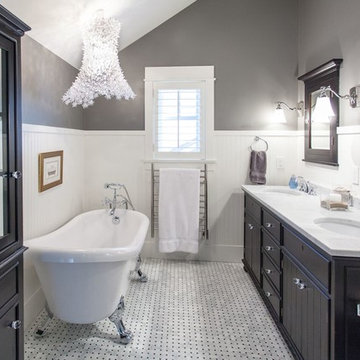
Aménagement d'une grande salle de bain principale classique avec un lavabo encastré, des portes de placard noires, une baignoire sur pieds, un mur gris et un sol en carrelage de terre cuite.
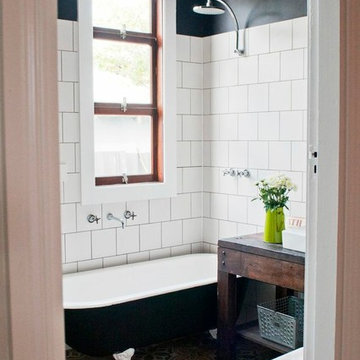
Idées déco pour une salle de bain victorienne en bois foncé avec une baignoire sur pieds, un carrelage blanc, un mur noir, sol en béton ciré, une vasque, un combiné douche/baignoire, un sol multicolore et un placard sans porte.
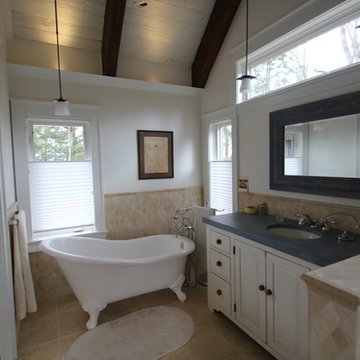
Master bathroom. In-house photography.
Inspiration pour une salle de bain principale chalet de taille moyenne avec un lavabo encastré, des portes de placard blanches, un plan de toilette en béton, une baignoire sur pieds, une douche à l'italienne, un carrelage beige, des carreaux de porcelaine, un mur blanc et un sol en carrelage de porcelaine.
Inspiration pour une salle de bain principale chalet de taille moyenne avec un lavabo encastré, des portes de placard blanches, un plan de toilette en béton, une baignoire sur pieds, une douche à l'italienne, un carrelage beige, des carreaux de porcelaine, un mur blanc et un sol en carrelage de porcelaine.

Here are a couple of examples of bathrooms at this project, which have a 'traditional' aesthetic. All tiling and panelling has been very carefully set-out so as to minimise cut joints.
Built-in storage and niches have been introduced, where appropriate, to provide discreet storage and additional interest.
Photographer: Nick Smith

We transformed a Georgian brick two-story built in 1998 into an elegant, yet comfortable home for an active family that includes children and dogs. Although this Dallas home’s traditional bones were intact, the interior dark stained molding, paint, and distressed cabinetry, along with dated bathrooms and kitchen were in desperate need of an overhaul. We honored the client’s European background by using time-tested marble mosaics, slabs and countertops, and vintage style plumbing fixtures throughout the kitchen and bathrooms. We balanced these traditional elements with metallic and unique patterned wallpapers, transitional light fixtures and clean-lined furniture frames to give the home excitement while maintaining a graceful and inviting presence. We used nickel lighting and plumbing finishes throughout the home to give regal punctuation to each room. The intentional, detailed styling in this home is evident in that each room boasts its own character while remaining cohesive overall.

This well used but dreary bathroom was ready for an update but this time, materials were selected that not only looked great but would stand the test of time. The large steam shower (6x6') was like a dark cave with one glass door allowing light. To create a brighter shower space and the feel of an even larger shower, the wall was removed and full glass panels now allowed full sunlight streaming into the shower which avoids the growth of mold and mildew in this newly brighter space which also expands the bathroom by showing all the spaces. Originally the dark shower was permeated with cracks in the marble marble material and bench seat so mold and mildew had a home. The designer specified Porcelain slabs for a carefree un-penetrable material that had fewer grouted seams and added luxury to the new bath. Although Quartz is a hard material and fine to use in a shower, it is not suggested for steam showers because there is some porosity. A free standing bench was fabricated from quartz which works well. A new free
standing, hydrotherapy tub was installed allowing more free space around the tub area and instilling luxury with the use of beautiful marble for the walls and flooring. A lovely crystal chandelier emphasizes the height of the room and the lovely tall window.. Two smaller vanities were replaced by a larger U shaped vanity allotting two corner lazy susan cabinets for storing larger items. The center cabinet was used to store 3 laundry bins that roll out, one for towels and one for his and one for her delicates. Normally this space would be a makeup dressing table but since we were able to design a large one in her closet, she felt laundry bins were more needed in this bathroom. Instead of constructing a closet in the bathroom, the designer suggested an elegant glass front French Armoire to not encumber the space with a wall for the closet.The new bathroom is stunning and stops the heart on entering with all the luxurious amenities.
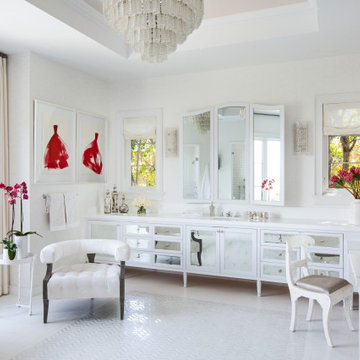
Cette photo montre une salle de bain principale méditerranéenne avec des portes de placard blanches, une baignoire sur pieds, un mur blanc, un lavabo encastré, un sol blanc, un plan de toilette blanc, un plafond décaissé et un placard à porte affleurante.
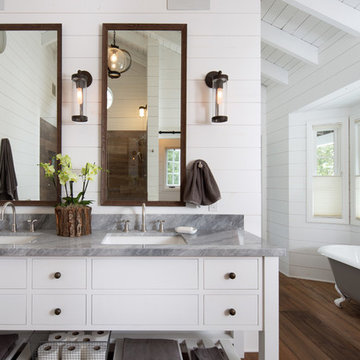
Réalisation d'une salle de bain champêtre avec des portes de placard blanches, une baignoire sur pieds, un sol en bois brun, un lavabo encastré, un sol marron, un plan de toilette gris et un placard à porte plane.
Idées déco de maisons grises
1


















