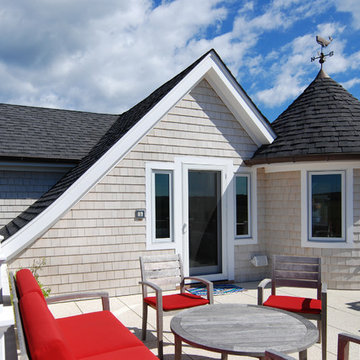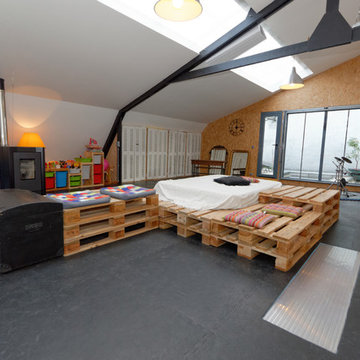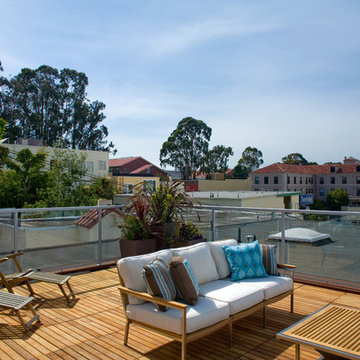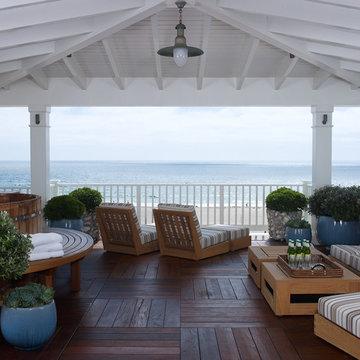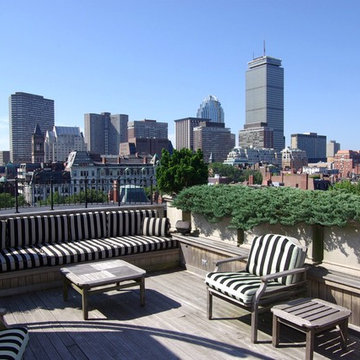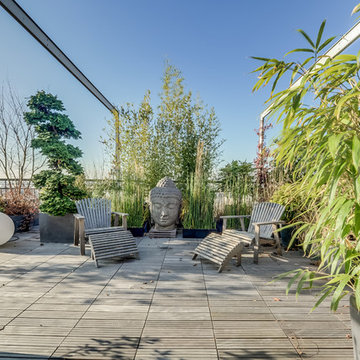Idées déco de maisons grises

Cette photo montre une salle à manger tendance avec un sol en bois brun et un mur beige.
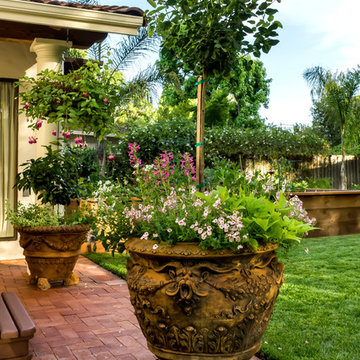
This large pot, made by A. Silvestri, San Francisco, softens a corner.
Photo Credit: Mark Pinkerton, vi360
Exemple d'un jardin arrière méditerranéen de taille moyenne et l'été avec une exposition ensoleillée et des pavés en brique.
Exemple d'un jardin arrière méditerranéen de taille moyenne et l'été avec une exposition ensoleillée et des pavés en brique.

Going up the Victorian front stair you enter Unit B at the second floor which opens to a flexible living space - previously there was no interior stair access to all floors so part of the task was to create a stairway that joined three floors together - so a sleek new stair tower was added.
Photo Credit: John Sutton Photography

ipe deck, outdoor fireplace, teak furniture, planters, container garden, steel windows, roof deck, roof terrace
Cette photo montre un toit terrasse sur le toit tendance.
Cette photo montre un toit terrasse sur le toit tendance.
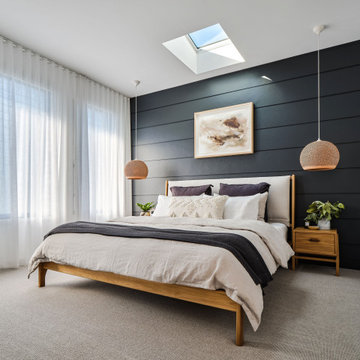
Filled with skylights and louvred windows, The Barefoot Villa’s design is all about letting in as much light as possible. Sheer curtains help create privacy without losing the natural light the team worked so hard to incorporate into the design.
Our Aesop range was the perfect choice for The Designory’s luxurious holiday home. The 50-50 linen-poly blend allows for a durable finish without compromising on the style and luxury that linen provides, while the choice of sheers in parchment create a perfect backdrop that works with design elements in every room.
Slim and subtle blockout roller blinds hide behind sheer curtains allowing for long holiday lie-ins without compromising on style. The Barefoot Villa combines Aesop sheer curtains in parchment and blockout blinds in natural from the Kew range.
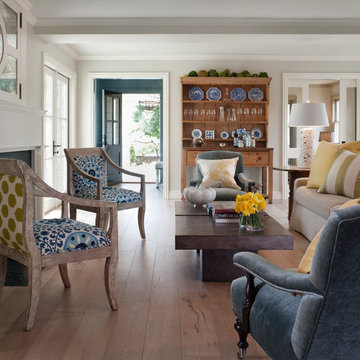
Residential Design by Heydt Designs, Interior Design by Benjamin Dhong Interiors, Construction by Kearney & O'Banion, Photography by David Duncan Livingston
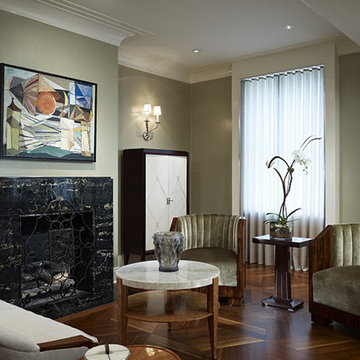
Chicago, Illinois
In collaboration with Wells & Fox Architectural Interiors.
Idée de décoration pour un salon design avec parquet foncé et une cheminée standard.
Idée de décoration pour un salon design avec parquet foncé et une cheminée standard.
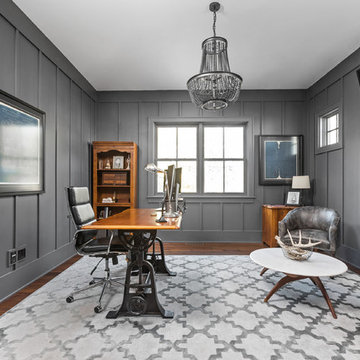
The Home Aesthetic
Cette image montre un bureau rustique avec un mur gris, parquet foncé, une cheminée ribbon, un manteau de cheminée en métal et un bureau indépendant.
Cette image montre un bureau rustique avec un mur gris, parquet foncé, une cheminée ribbon, un manteau de cheminée en métal et un bureau indépendant.
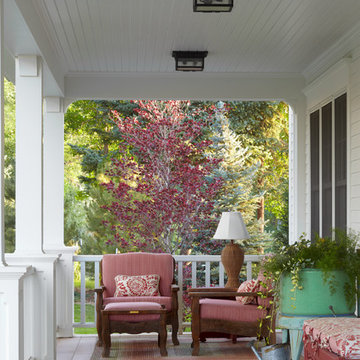
David Patterson
Idées déco pour un porche d'entrée de maison victorien avec une terrasse en bois et une extension de toiture.
Idées déco pour un porche d'entrée de maison victorien avec une terrasse en bois et une extension de toiture.
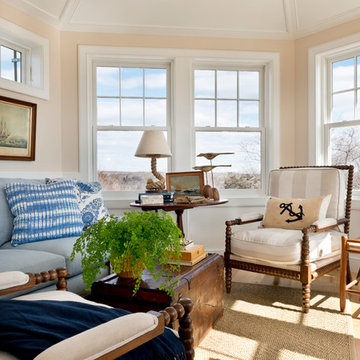
Nat Rea
Cette image montre une salle de séjour victorienne avec un mur beige et parquet clair.
Cette image montre une salle de séjour victorienne avec un mur beige et parquet clair.
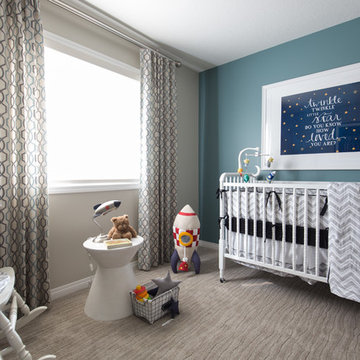
Shellard Photography
Cette image montre une chambre de bébé garçon traditionnelle de taille moyenne avec un mur gris, moquette et un sol gris.
Cette image montre une chambre de bébé garçon traditionnelle de taille moyenne avec un mur gris, moquette et un sol gris.
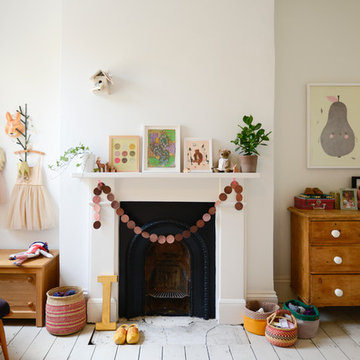
Photo by Noah Darnell © 2013 Houzz
Idée de décoration pour une chambre d'enfant de 1 à 3 ans nordique avec un mur beige, parquet peint et un sol blanc.
Idée de décoration pour une chambre d'enfant de 1 à 3 ans nordique avec un mur beige, parquet peint et un sol blanc.
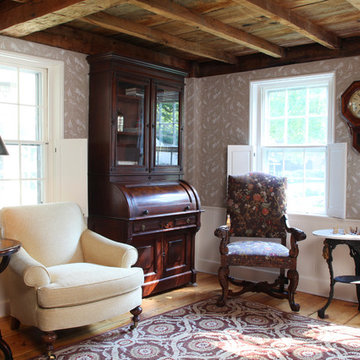
Photo by Randy O'Rourke
Aménagement d'une salle de séjour victorienne fermée et de taille moyenne avec un mur beige, un sol en bois brun, aucune cheminée, aucun téléviseur et un sol marron.
Aménagement d'une salle de séjour victorienne fermée et de taille moyenne avec un mur beige, un sol en bois brun, aucune cheminée, aucun téléviseur et un sol marron.
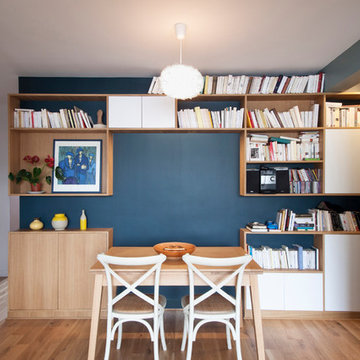
Photos : Bertrand Fompeyrine
Projet : Batiik Studio
Aménagement d'une petite salle à manger scandinave avec un mur bleu et parquet clair.
Aménagement d'une petite salle à manger scandinave avec un mur bleu et parquet clair.
Idées déco de maisons grises
1



















