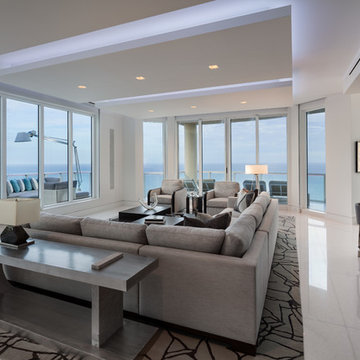Idées déco de maisons grises
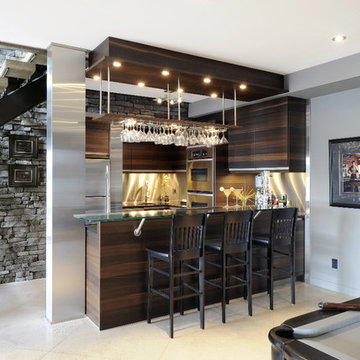
Contemporary style, 'rational' cabinetry Atmos Collection in Bookmatched stripey oak, bog wood horizontal wood grain finish. Stainless steel back splash, antiqued cambrian black stone surface along with glass bartop on stainless step posts, with footrest. Floating (ceiling hung) decorative bulkhead with lighting and wine glass racks.

Aménagement d'un salon contemporain avec un mur orange, parquet clair, aucun téléviseur, un sol marron et canapé noir.
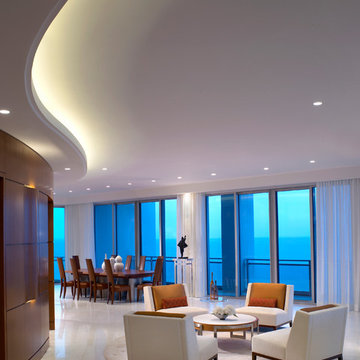
the spacious living area of the penthouse offers spectacular ocean views set against a warm, inviting background of stained anigre lighted wood interior walls. modern comfortable seating, with a custom made ten-foot wood and steel dining table add to the overall majesty.

This Neo-prairie style home with its wide overhangs and well shaded bands of glass combines the openness of an island getaway with a “C – shaped” floor plan that gives the owners much needed privacy on a 78’ wide hillside lot. Photos by James Bruce and Merrick Ales.

Cette photo montre une salle à manger tendance avec un mur blanc.
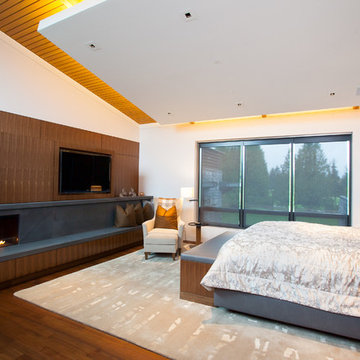
Réalisation d'une grande chambre design avec un mur blanc, un sol en bois brun, une cheminée ribbon et un manteau de cheminée en pierre.

Richard Leo Johnson
Idées déco pour une grande salle de bain principale contemporaine en bois brun avec un lavabo encastré, un placard à porte plane, une douche à l'italienne, un mur blanc, un sol en carrelage de porcelaine, un plan de toilette en quartz modifié, un sol gris et une cabine de douche à porte battante.
Idées déco pour une grande salle de bain principale contemporaine en bois brun avec un lavabo encastré, un placard à porte plane, une douche à l'italienne, un mur blanc, un sol en carrelage de porcelaine, un plan de toilette en quartz modifié, un sol gris et une cabine de douche à porte battante.
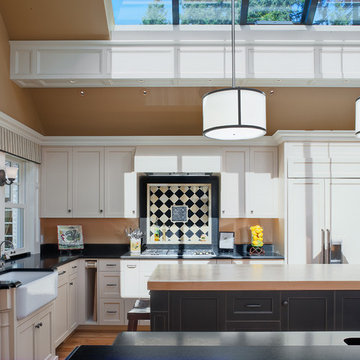
Pro Image Photography
Aménagement d'une cuisine classique avec un évier de ferme et un plan de travail en bois.
Aménagement d'une cuisine classique avec un évier de ferme et un plan de travail en bois.
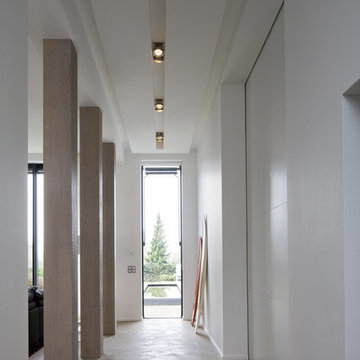
Didier Knoff
Idées déco pour un grand couloir contemporain avec un mur blanc et sol en béton ciré.
Idées déco pour un grand couloir contemporain avec un mur blanc et sol en béton ciré.
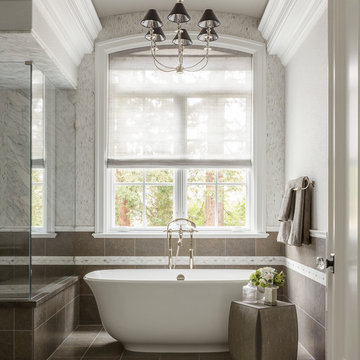
Aménagement d'une salle de bain classique avec une baignoire indépendante, une douche d'angle et un carrelage marron.
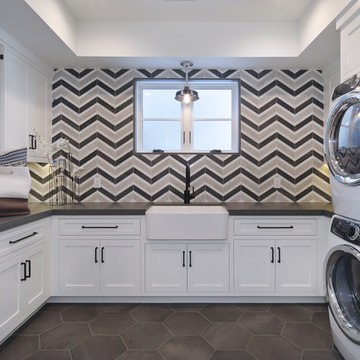
Jeri Koegel
Exemple d'une buanderie chic en U dédiée avec un évier de ferme, un placard à porte shaker, des portes de placard blanches, un mur multicolore, des machines superposées, un sol gris et un plan de travail gris.
Exemple d'une buanderie chic en U dédiée avec un évier de ferme, un placard à porte shaker, des portes de placard blanches, un mur multicolore, des machines superposées, un sol gris et un plan de travail gris.
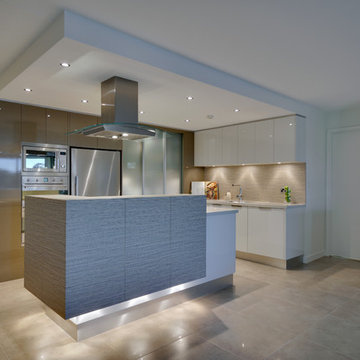
Exemple d'une cuisine ouverte parallèle tendance de taille moyenne avec un placard à porte plane, des portes de placard blanches, une crédence beige, un électroménager en acier inoxydable, un évier encastré et îlot.
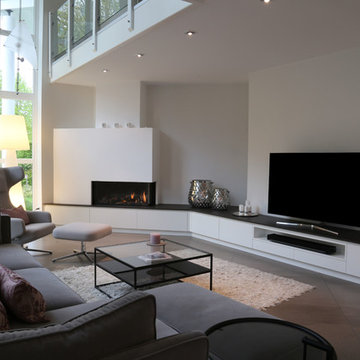
Cette image montre un grand salon design ouvert avec une salle de réception, un mur gris, un sol en ardoise, une cheminée d'angle, un téléviseur indépendant, un sol gris et un manteau de cheminée en plâtre.
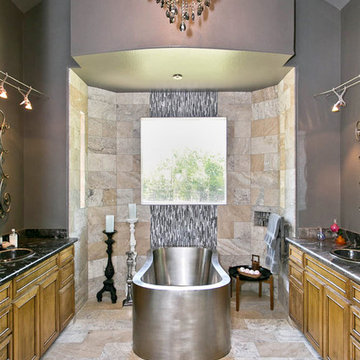
Travis Liley
Aménagement d'une salle de bain classique en bois brun avec un lavabo posé, un placard avec porte à panneau encastré, une baignoire indépendante, un carrelage beige, un mur gris et un mur en pierre.
Aménagement d'une salle de bain classique en bois brun avec un lavabo posé, un placard avec porte à panneau encastré, une baignoire indépendante, un carrelage beige, un mur gris et un mur en pierre.
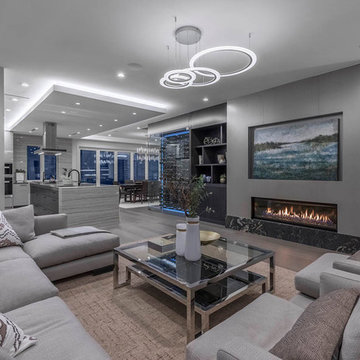
Idées déco pour un salon contemporain avec un mur gris, parquet foncé, une cheminée ribbon et un sol marron.
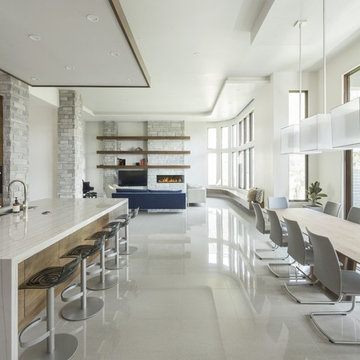
Cette image montre une cuisine ouverte design en bois brun avec un évier encastré, un placard à porte plane et îlot.
Idées déco de maisons grises
2



















