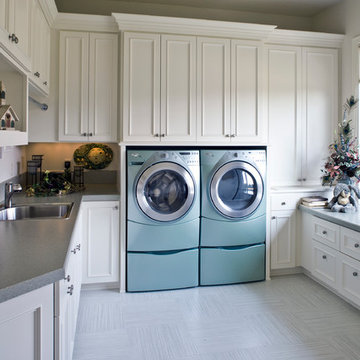Idées déco de maisons grises

Exemple d'une petite cuisine américaine grise et rose tendance en L avec un évier encastré, un placard à porte plane, des portes de placard blanches, une crédence rose, un plan de travail en quartz, une crédence en feuille de verre, un électroménager en acier inoxydable et un sol gris.
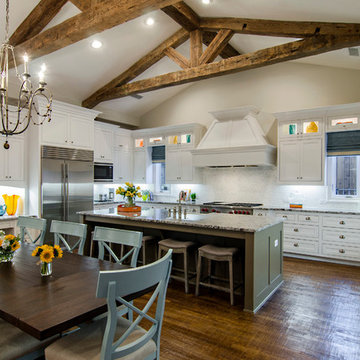
Exemple d'une grande cuisine américaine chic en U avec un placard à porte affleurante, des portes de placard blanches, une crédence blanche, un électroménager en acier inoxydable, parquet foncé et îlot.

William Quarles
Cette image montre une cuisine encastrable traditionnelle en U de taille moyenne avec un évier de ferme, des portes de placard grises, une crédence blanche, une crédence en dalle de pierre, parquet foncé, îlot, un sol marron, un plan de travail en quartz et un placard avec porte à panneau encastré.
Cette image montre une cuisine encastrable traditionnelle en U de taille moyenne avec un évier de ferme, des portes de placard grises, une crédence blanche, une crédence en dalle de pierre, parquet foncé, îlot, un sol marron, un plan de travail en quartz et un placard avec porte à panneau encastré.

This home remodel is a celebration of curves and light. Starting from humble beginnings as a basic builder ranch style house, the design challenge was maximizing natural light throughout and providing the unique contemporary style the client’s craved.
The Entry offers a spectacular first impression and sets the tone with a large skylight and an illuminated curved wall covered in a wavy pattern Porcelanosa tile.
The chic entertaining kitchen was designed to celebrate a public lifestyle and plenty of entertaining. Celebrating height with a robust amount of interior architectural details, this dynamic kitchen still gives one that cozy feeling of home sweet home. The large “L” shaped island accommodates 7 for seating. Large pendants over the kitchen table and sink provide additional task lighting and whimsy. The Dekton “puzzle” countertop connection was designed to aid the transition between the two color countertops and is one of the homeowner’s favorite details. The built-in bistro table provides additional seating and flows easily into the Living Room.
A curved wall in the Living Room showcases a contemporary linear fireplace and tv which is tucked away in a niche. Placing the fireplace and furniture arrangement at an angle allowed for more natural walkway areas that communicated with the exterior doors and the kitchen working areas.
The dining room’s open plan is perfect for small groups and expands easily for larger events. Raising the ceiling created visual interest and bringing the pop of teal from the Kitchen cabinets ties the space together. A built-in buffet provides ample storage and display.
The Sitting Room (also called the Piano room for its previous life as such) is adjacent to the Kitchen and allows for easy conversation between chef and guests. It captures the homeowner’s chic sense of style and joie de vivre.

Patsy McEnroe Photography
Idées déco pour une douche en alcôve principale et grise et blanche classique de taille moyenne avec un lavabo encastré, des portes de placard grises, un plan de toilette en quartz, un carrelage gris, un carrelage de pierre, un mur gris, un sol en carrelage de terre cuite, un placard avec porte à panneau encastré et un plan de toilette gris.
Idées déco pour une douche en alcôve principale et grise et blanche classique de taille moyenne avec un lavabo encastré, des portes de placard grises, un plan de toilette en quartz, un carrelage gris, un carrelage de pierre, un mur gris, un sol en carrelage de terre cuite, un placard avec porte à panneau encastré et un plan de toilette gris.
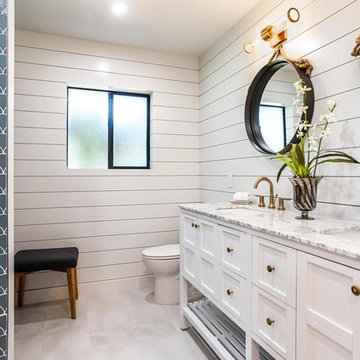
Idée de décoration pour une salle de bain principale champêtre avec des portes de placard blanches, un carrelage bleu, un mur blanc, un lavabo encastré, un sol blanc, un plan de toilette gris et un placard à porte shaker.

The home design started with wide open dining, & kitchen for entertaining.
To make the new space not so "New" We used a reclaimed antique hutch we saved from an Atlanta home that was being torn down.
Photos- Rustic White Photography
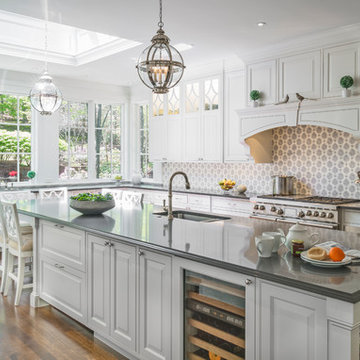
Richard Mandelkorn
Réalisation d'une cuisine ouverte tradition en U de taille moyenne avec un placard avec porte à panneau surélevé, des portes de placard blanches, un électroménager en acier inoxydable, un sol en bois brun, îlot, un évier de ferme, un plan de travail en surface solide, une crédence grise, une crédence en carreau de ciment et un sol marron.
Réalisation d'une cuisine ouverte tradition en U de taille moyenne avec un placard avec porte à panneau surélevé, des portes de placard blanches, un électroménager en acier inoxydable, un sol en bois brun, îlot, un évier de ferme, un plan de travail en surface solide, une crédence grise, une crédence en carreau de ciment et un sol marron.

This charming soft gray kitchen with soaring 9 foot ceilings was a quick redo for a growing family moving from the city with a baby on the way! The kitchen flow was helped by the addition of an island, with hardworking Caesarstone countertops in Pebble give the warm feel of concrete. All sources are available on our website, www.studiodearborn.com. Photos, Timothy Lenz.
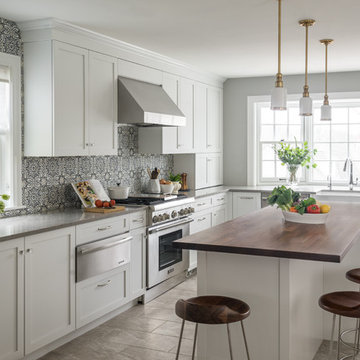
Cabinets: Custom ShowHouse Collection Shaker Cabinets in Designer White
Countertops: Brooks Eco Pro Walnut (Island), Caesarstone Symphony Grey (Perimeter)
eric roth photography
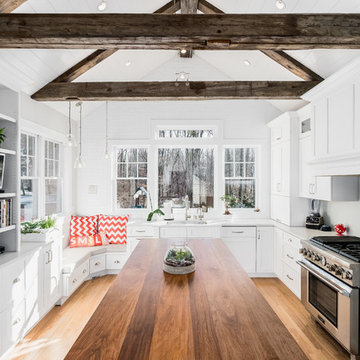
The antique reclaimed beams and rafters were sourced with a local supplier from a 19th century barn located in Connecticut. Recycling never looked so good!

Réalisation d'une cuisine craftsman en U et bois brun de taille moyenne avec un évier 2 bacs, une crédence blanche, parquet clair, îlot, un électroménager en acier inoxydable, une crédence en céramique, un sol marron et un placard à porte shaker.
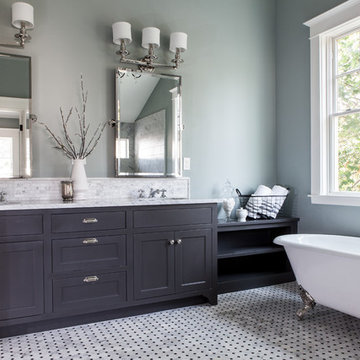
Master Bath in a recent renovation by Northwest Heritage Renovations
Exemple d'une salle de bain chic avec une baignoire sur pieds et un plan de toilette gris.
Exemple d'une salle de bain chic avec une baignoire sur pieds et un plan de toilette gris.

David Reeve Architectural Photography; This vacation home is located within a narrow lot which extends from the street to the lake shore. Taking advantage of the lot's depth, the design consists of a main house and an accesory building to answer the programmatic needs of a family of four. The modest, yet open and connected living spaces are oriented towards the water.
Since the main house sits towards the water, a street entry sequence is created via a covered porch and pergola. A private yard is created between the buildings, sheltered from both the street and lake. A covered lakeside porch provides shaded waterfront views.

Suzi Appel Photography
Exemple d'une cuisine bicolore tendance en U avec un évier encastré, un placard à porte plane, des portes de placard noires, une crédence grise, une crédence en mosaïque et une péninsule.
Exemple d'une cuisine bicolore tendance en U avec un évier encastré, un placard à porte plane, des portes de placard noires, une crédence grise, une crédence en mosaïque et une péninsule.
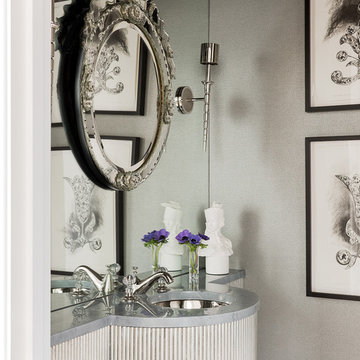
Photographer: Michael Lee
Inspiration pour un petit WC et toilettes traditionnel avec un mur gris, un lavabo encastré, un plan de toilette en surface solide et un plan de toilette gris.
Inspiration pour un petit WC et toilettes traditionnel avec un mur gris, un lavabo encastré, un plan de toilette en surface solide et un plan de toilette gris.
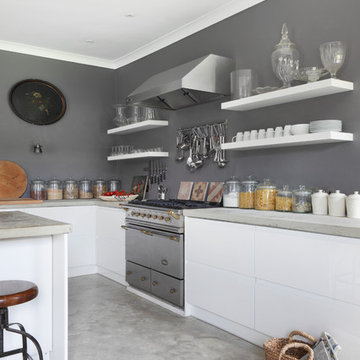
Cette photo montre une cuisine grise et blanche nature avec un placard à porte plane, des portes de placard blanches et îlot.

Stenciled, custom painted historical cabinetry in mudroom with powder room beyond.
Weigley Photography
Cette image montre une buanderie parallèle traditionnelle en bois vieilli multi-usage avec un évier posé, un sol gris, un plan de travail gris, un placard à porte affleurante, un plan de travail en stéatite, un mur beige et des machines côte à côte.
Cette image montre une buanderie parallèle traditionnelle en bois vieilli multi-usage avec un évier posé, un sol gris, un plan de travail gris, un placard à porte affleurante, un plan de travail en stéatite, un mur beige et des machines côte à côte.
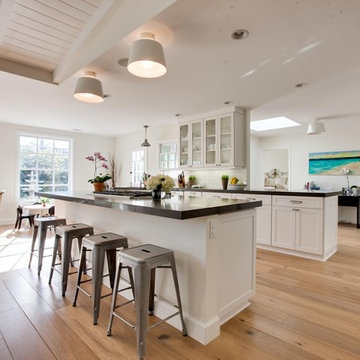
For more information please call Christiano Homes at (949)294-5387 or email at heather@christianohomes.com
Idées déco pour une cuisine ouverte classique en L de taille moyenne avec un placard à porte vitrée, des portes de placard blanches, parquet clair, îlot, un sol marron et un électroménager en acier inoxydable.
Idées déco pour une cuisine ouverte classique en L de taille moyenne avec un placard à porte vitrée, des portes de placard blanches, parquet clair, îlot, un sol marron et un électroménager en acier inoxydable.
Idées déco de maisons grises
4



















