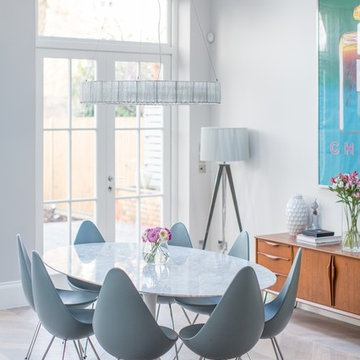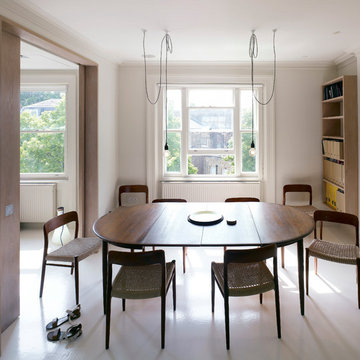Idées déco de maisons grises
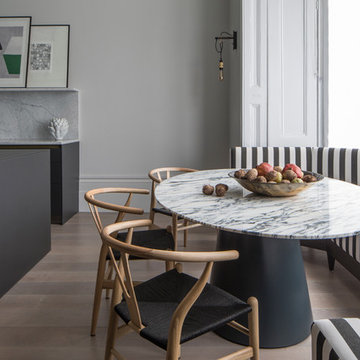
This impressive monochrome kitchen creatively combines practical kitchen features with a comfortable and stress-free atmosphere. The large space includes beautiful ornate cornicing and a ceiling rose, together with a fireplace as the central feature. The open space successfully weaves modern features like metal, timber and marble whilst maintaining the functional elements of the kitchen. The island unit is manufactured in state-of-the-art laminate to ensure a slick contemporary look that is extremely durable. The units were chosen in a stained charcoal/graphite oak to marry with the bronze and laminate and offset with Carrara marble.
Photography by Richard Waite.
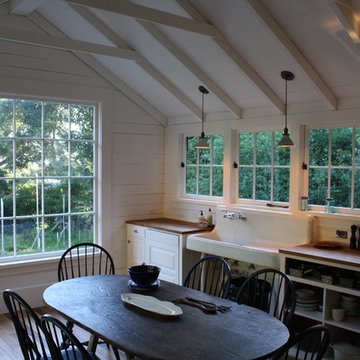
Inverness, Point Reyes, Olema, Mankas, Residential, residential remodel, residences, traditional homes, traditional residences, vernacular, vernacular homes, kitchens, bathrooms, remodels, tear down, renovation, restoration, Shingle style, shingle, first bay traditional, craftsman, craftsmen, bungalow, industrial, English, tudor, English tudor, cottage, farm, barn, Spanish, ski cabin, cabin, modern living
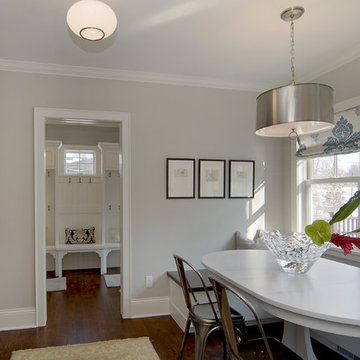
Photography by VHT
Idées déco pour une salle à manger contemporaine avec un mur gris.
Idées déco pour une salle à manger contemporaine avec un mur gris.
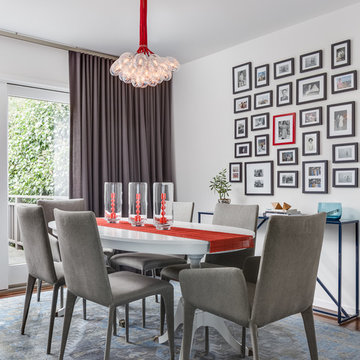
This eclectic dining room mixes modern and vintage pieces to create a comfortable yet sophisticated space to entertain friends. The salon style installation feature the client's favorite family photos.
Photo Credit - Christopher Stark
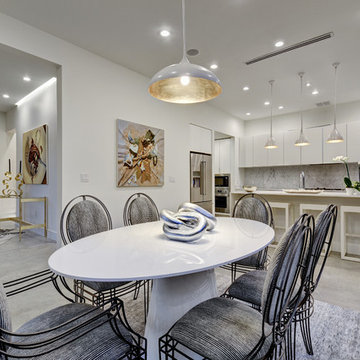
Allison Cartwright
Exemple d'une salle à manger ouverte sur la cuisine tendance avec un mur blanc et sol en béton ciré.
Exemple d'une salle à manger ouverte sur la cuisine tendance avec un mur blanc et sol en béton ciré.
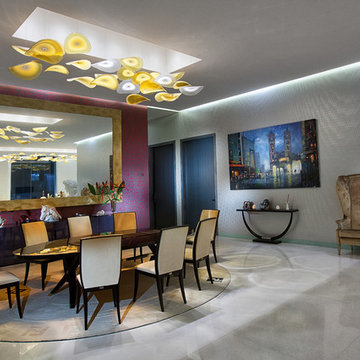
Idées déco pour une salle à manger ouverte sur le salon éclectique avec un mur multicolore, aucune cheminée et un sol blanc.
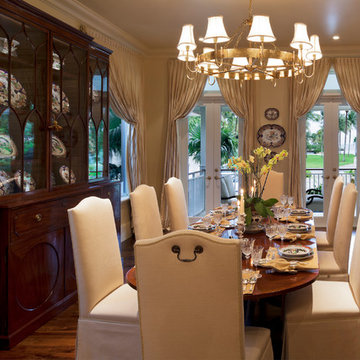
Steven Brooke Studios
Réalisation d'une grande salle à manger tradition fermée avec un mur beige, parquet foncé, aucune cheminée et un sol marron.
Réalisation d'une grande salle à manger tradition fermée avec un mur beige, parquet foncé, aucune cheminée et un sol marron.
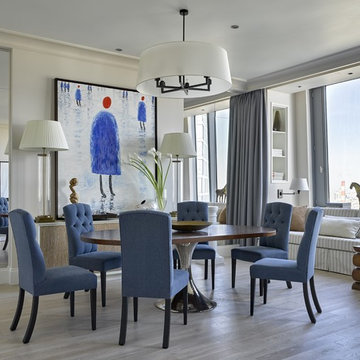
Фотограф Сергей Ананьев
Idée de décoration pour une rideau de salle à manger tradition de taille moyenne avec un mur blanc, parquet clair, aucune cheminée et éclairage.
Idée de décoration pour une rideau de salle à manger tradition de taille moyenne avec un mur blanc, parquet clair, aucune cheminée et éclairage.
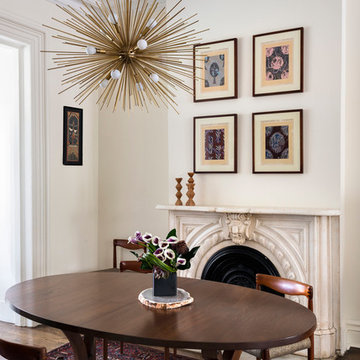
Photo by Adam Kane Macchia
Idée de décoration pour une salle à manger ouverte sur le salon tradition de taille moyenne avec une cheminée standard, un mur blanc, parquet foncé, un manteau de cheminée en plâtre et un sol marron.
Idée de décoration pour une salle à manger ouverte sur le salon tradition de taille moyenne avec une cheminée standard, un mur blanc, parquet foncé, un manteau de cheminée en plâtre et un sol marron.
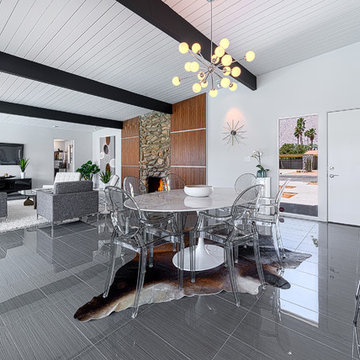
remodeled Palm Springs Mid Century Masterpiece designed by William Krisel in 1958
Aménagement d'une salle à manger ouverte sur le salon contemporaine avec un mur blanc, un sol en carrelage de céramique et éclairage.
Aménagement d'une salle à manger ouverte sur le salon contemporaine avec un mur blanc, un sol en carrelage de céramique et éclairage.
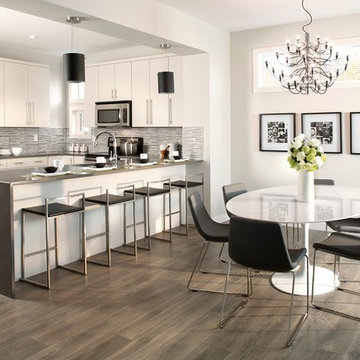
Idée de décoration pour une salle à manger ouverte sur la cuisine design avec un mur blanc et un sol marron.
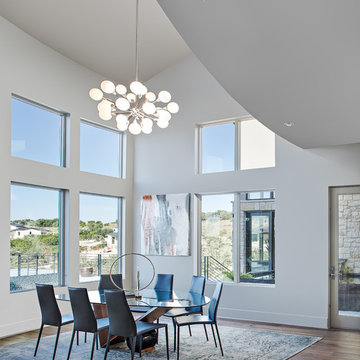
Réalisation d'une salle à manger ouverte sur le salon tradition de taille moyenne avec un mur blanc, parquet foncé, un sol marron, aucune cheminée et éclairage.
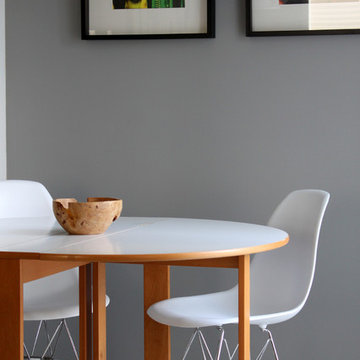
We are a young newly wed couple who decided to ask for cash gifts at our wedding so we could decorate our new digs. We received the keys the morning after becoming Mr & Mrs Leclair, and to this day we have yet to take a honeymoon. Both of us had a brewing passion for modern interior decorating that needed to be fulfilled. Our previous 1 bedroom apartment was a great warm up but the real challenge was ahead. We received generous gifts to get us started but after the wedding, closing costs and a few unexpected costs we were left with a fairly conservative budget to work with.
First up was painting. None of the existing loud colours in the house were really to our liking. So started the giant task of painting every single wall in the house. Oh, and throw the garage and front entrance doors in there also. Thankfully Melissa works at a paint store so we were able to receive a few free cans and some really good deals on others. Quick shout out to Benjamin Moore and Pittsburgh Paints reps. After accomplishing this feat (with the help of family & friends) we decided a few walls needed some punch. A little wallpaper you say? Why not.
Next up was lighting. Most of the fixtures were out of date or not giving us the desired effects. With the help of our handy uncle Rob, we changed every single fixture in the house and out. A few have actually been changed twice. Always a learning curb, right? We splurged on a few pendants from specialized shops but most have been big box store purchases to keep us on budget. Don’t worry, when we strike it rich we’ll have Moooi pendants galore.
After the hard (wasn’t that bad) labor came time to pick furniture pieces to fill out the house. We had ordered most of the big ticket items before the move but we still needed to find the filler pieces. Had a great time driving around town and meeting local shop owners. After most of the furniture shopping was complete we had next to nothing left over for art and a lot of empty walls needed some love. Most of the art in the house are pictures we took ourselves, had printed locally and mounted in Ikea frames. We also headed down to the local art supply store and bought a few canvases on sale. Using left over house paint we created some large bold abstract pieces.
A year has now passed since we first got the keys and we’re, mostly done. Being home owners now, we also realized that we’ll never actually be done. There’s always something to improve upon. Melissa’s office hung in the balance of our undecided minds but after a recent retro chair purchase we’ve been re-inspired. That room is coming along nicely and we should have pictures up shortly. Most of what we’ve done are cosmetic changes. We still plan on upgrading the kitchen, upstairs bath and replacing the old carpets for some swanky hardwood floors. All in due time.
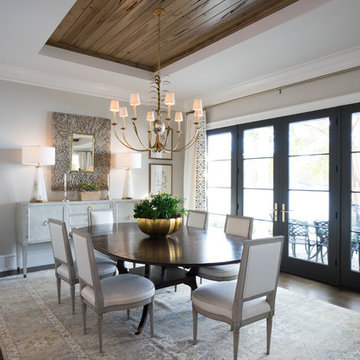
Cette photo montre une salle à manger chic fermée avec parquet foncé, un sol marron, un mur beige et éclairage.
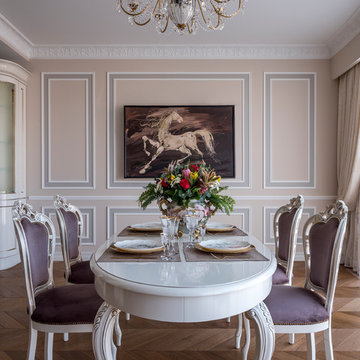
Дизайнер: Анна Тимофеева
Фото: Евгений Кулибаба
Aménagement d'une salle à manger victorienne de taille moyenne et fermée avec un mur beige, un sol en bois brun et un sol marron.
Aménagement d'une salle à manger victorienne de taille moyenne et fermée avec un mur beige, un sol en bois brun et un sol marron.
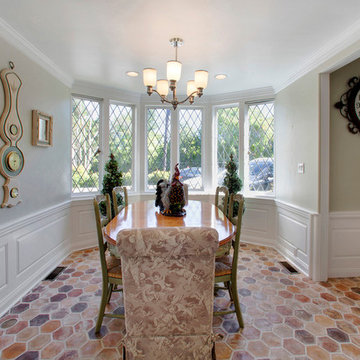
Idée de décoration pour une salle à manger champêtre de taille moyenne avec un mur beige et aucune cheminée.
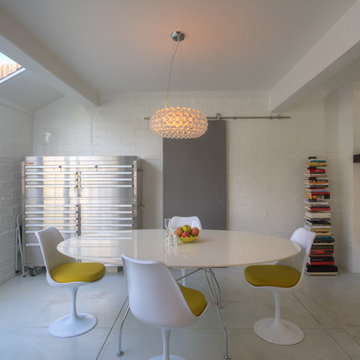
Philip Rohlik Photography
Idée de décoration pour une salle à manger design avec une cheminée standard.
Idée de décoration pour une salle à manger design avec une cheminée standard.
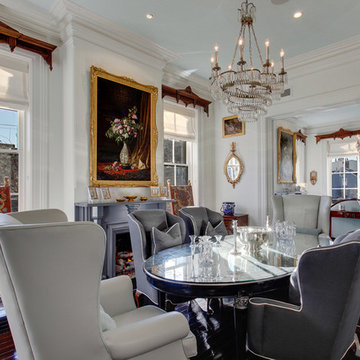
Aménagement d'une grande salle à manger classique avec un mur blanc et une cheminée standard.
Idées déco de maisons grises
2



















