Idées déco de maisons grises
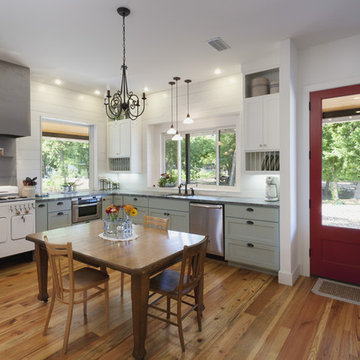
A blend of traditional elements with modern. Materials are selected for their ability to grow more beautiful with age.
Idée de décoration pour une cuisine américaine champêtre avec un électroménager blanc, des portes de placards vertess et un placard à porte shaker.
Idée de décoration pour une cuisine américaine champêtre avec un électroménager blanc, des portes de placards vertess et un placard à porte shaker.
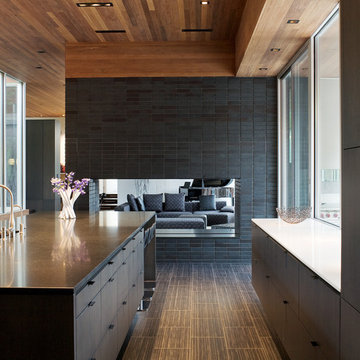
The Curved House is a modern residence with distinctive lines. Conceived in plan as a U-shaped form, this residence features a courtyard that allows for a private retreat to an outdoor pool and a custom fire pit. The master wing flanks one side of this central space while the living spaces, a pool cabana, and a view to an adjacent creek form the remainder of the perimeter.
A signature masonry wall gently curves in two places signifying both the primary entrance and the western wall of the pool cabana. An eclectic and vibrant material palette of brick, Spanish roof tile, Ipe, Western Red Cedar, and various interior finish tiles add to the dramatic expanse of the residence. The client’s interest in suitability is manifested in numerous locations, which include a photovoltaic array on the cabana roof, a geothermal system, radiant floor heating, and a design which provides natural daylighting and views in every room. Photo Credit: Mike Sinclair

Réalisation d'une cuisine parallèle tradition fermée avec des portes de placard bleues, un électroménager en acier inoxydable et papier peint.
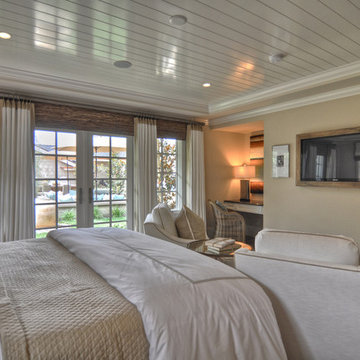
Built, designed & furnished by Spinnaker Development, Newport Beach
Interior Design by Details a Design Firm
Photography by Bowman Group Photography

My client wanted to keep a tub, but I had no room for a standard tub, so we gave him a Japanese style tub which he LOVES.
I get a lot of questions on this bathroom so here are some more details...
Bathroom size: 8x10
Wall color: Sherwin Williams 6252 Ice Cube
Tub: Americh Beverly 40x40x32 both jetted and airbath

Cette image montre une grande douche en alcôve principale design en bois brun avec une vasque, un mur blanc, un sol en carrelage de céramique, un placard sans porte, un carrelage vert, un carrelage blanc, un carrelage en pâte de verre et un plan de toilette en quartz modifié.
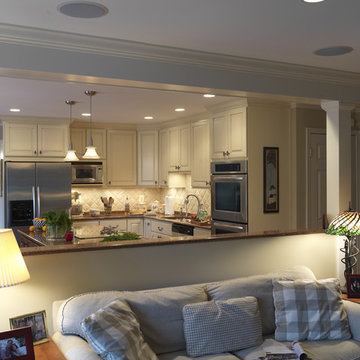
Case Design/Remodeling Inc
Project Designer: Nicole Zeigler
ADP: Lisa Magee
Job #: 12614073
Exemple d'une cuisine chic en L avec un évier encastré, un placard avec porte à panneau surélevé, des portes de placard blanches, une crédence blanche et un électroménager en acier inoxydable.
Exemple d'une cuisine chic en L avec un évier encastré, un placard avec porte à panneau surélevé, des portes de placard blanches, une crédence blanche et un électroménager en acier inoxydable.
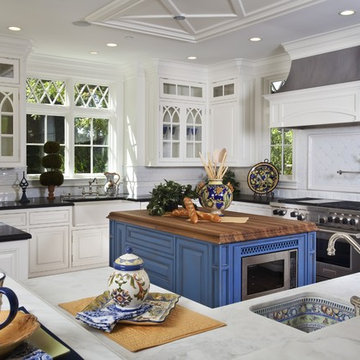
Los Altos, CA.
Cette image montre une cuisine traditionnelle avec un électroménager en acier inoxydable, des portes de placard blanches, une crédence blanche, un plan de travail en bois, un évier 1 bac et un placard à porte affleurante.
Cette image montre une cuisine traditionnelle avec un électroménager en acier inoxydable, des portes de placard blanches, une crédence blanche, un plan de travail en bois, un évier 1 bac et un placard à porte affleurante.

Cette photo montre une cuisine parallèle tendance avec un placard à porte plane, des portes de placard oranges, une crédence blanche, une crédence en feuille de verre, un électroménager en acier inoxydable, parquet en bambou et papier peint.

Cette photo montre une salle de sport tendance avec un mur noir, parquet foncé et un sol noir.

Patrick Brickman
Cette photo montre une grande cuisine américaine encastrable nature en L avec un évier de ferme, des portes de placard blanches, îlot, un plan de travail blanc, un sol marron, un sol en bois brun, un placard avec porte à panneau encastré, plan de travail en marbre, une crédence multicolore, une crédence en céramique et fenêtre au-dessus de l'évier.
Cette photo montre une grande cuisine américaine encastrable nature en L avec un évier de ferme, des portes de placard blanches, îlot, un plan de travail blanc, un sol marron, un sol en bois brun, un placard avec porte à panneau encastré, plan de travail en marbre, une crédence multicolore, une crédence en céramique et fenêtre au-dessus de l'évier.
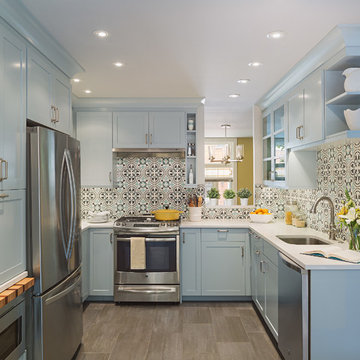
In this Philadelphia kitchen, Granada Tile Company’s Cluny cement tile graces the backsplash. The concrete tiles contain a hint of pale blue that complements the cabinetry in this modern yet traditional kitchen
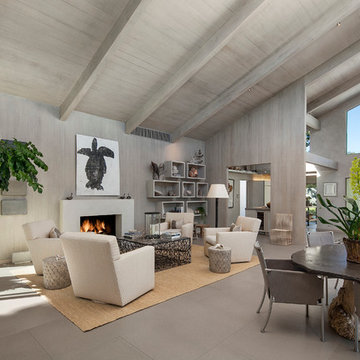
Living room.
Cette photo montre un salon tendance ouvert et de taille moyenne avec un mur gris, une cheminée standard, une salle de réception, un sol en carrelage de porcelaine, un manteau de cheminée en pierre, aucun téléviseur et éclairage.
Cette photo montre un salon tendance ouvert et de taille moyenne avec un mur gris, une cheminée standard, une salle de réception, un sol en carrelage de porcelaine, un manteau de cheminée en pierre, aucun téléviseur et éclairage.

Idées déco pour une grande buanderie linéaire classique multi-usage avec des portes de placard blanches, des machines côte à côte, un évier encastré, un placard à porte shaker, un plan de travail en surface solide, un sol en carrelage de céramique, un sol gris, un plan de travail beige et un mur gris.

Greg Hadley
Cette photo montre un grand sous-sol chic semi-enterré avec un mur blanc, sol en béton ciré, aucune cheminée et un sol noir.
Cette photo montre un grand sous-sol chic semi-enterré avec un mur blanc, sol en béton ciré, aucune cheminée et un sol noir.
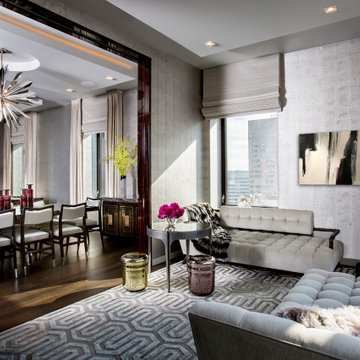
Exemple d'un grand salon tendance fermé avec une salle de réception, un mur gris, un sol en bois brun et un sol marron.
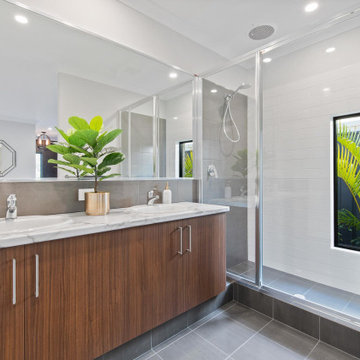
Idées déco pour une douche en alcôve contemporaine en bois brun avec un placard à porte plane, un carrelage blanc, un lavabo encastré, un sol gris, une cabine de douche à porte battante, un plan de toilette blanc et meuble double vasque.
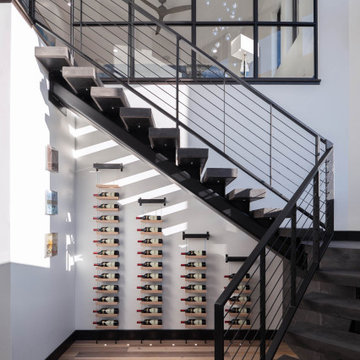
Cette photo montre un grand escalier sans contremarche tendance en L avec des marches en bois et un garde-corps en métal.

Idée de décoration pour une chambre de bébé fille tradition avec un mur rose, parquet foncé et un sol marron.
Idées déco de maisons grises
7



















