Idées déco de maisons grises

Idées déco pour une très grande salle de bain principale classique avec des portes de placard grises, une baignoire indépendante, une douche double, un carrelage gris, des dalles de pierre, un mur gris, un sol en carrelage de terre cuite, un plan de toilette en quartz modifié, un sol gris, aucune cabine, un plan de toilette gris, un placard à porte shaker, une vasque et une fenêtre.
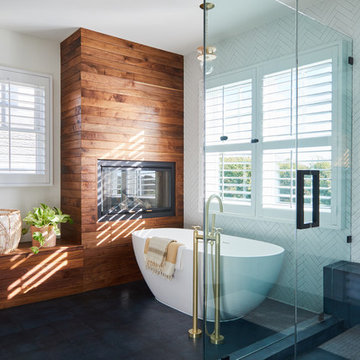
Photo by Madeline Tolle
Inspiration pour une salle de bain principale marine avec une baignoire indépendante, un carrelage blanc, un mur blanc, un sol noir et une cabine de douche à porte battante.
Inspiration pour une salle de bain principale marine avec une baignoire indépendante, un carrelage blanc, un mur blanc, un sol noir et une cabine de douche à porte battante.
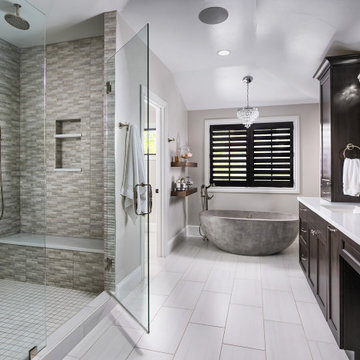
Aménagement d'une salle de bain classique en bois foncé avec un placard avec porte à panneau encastré, une baignoire indépendante, un carrelage gris, un mur gris, un lavabo encastré, un sol gris, un plan de toilette blanc, une niche, un banc de douche, des toilettes cachées et meuble-lavabo encastré.

Cette image montre une salle d'eau grise et noire design avec un placard à porte plane, des portes de placard grises, une douche à l'italienne, un carrelage gris, un mur gris, un lavabo intégré, un sol gris, aucune cabine, un plan de toilette blanc et une fenêtre.

Inspiration pour une grande salle de bain principale design avec une baignoire indépendante, un mur blanc, une grande vasque, un sol gris, aucune cabine, un plan de toilette blanc, un espace douche bain, WC suspendus, un carrelage gris, du carrelage en ardoise et un plan de toilette en quartz modifié.
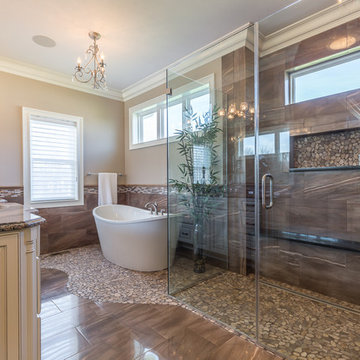
Aménagement d'une salle de bain classique avec des portes de placard blanches, une baignoire indépendante, une douche d'angle, un carrelage beige, un carrelage marron, un mur beige, un lavabo encastré, un sol marron, une cabine de douche à porte battante et un plan de toilette marron.

Idées déco pour une grande salle de bain principale classique avec une douche d'angle, WC séparés, un carrelage blanc, un carrelage métro, un mur blanc, un sol gris, un sol en marbre, un lavabo de ferme, des portes de placard grises et un plan de toilette en marbre.
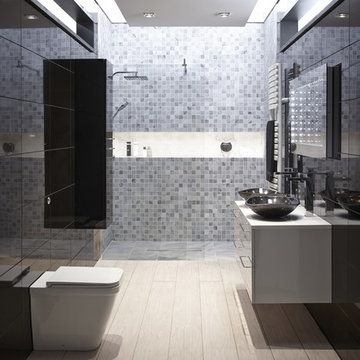
Simply beautiful and truly functional spaces, reflective surfaces and textures that accentuate the feeling of space. Large mirrors reflect the high gloss furniture while clever tiling and a walk-in shower divides the space into function-led areas. To ensure every detail is perfect, trust bathstore’s Expert Installation Service, with a 5-year craftsmanship guarantee.
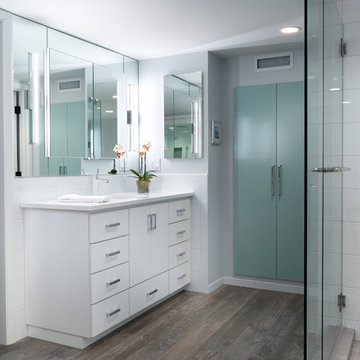
Daylight basement master bath addition featuring a rain shower and a quartz Victoria + Albert Cabrits Bathtub.
Cette photo montre une grande salle de bain principale tendance avec un lavabo encastré, un placard à porte plane, des portes de placard blanches, un plan de toilette en quartz modifié, un carrelage blanc, des carreaux de céramique, un mur gris et un sol en carrelage de porcelaine.
Cette photo montre une grande salle de bain principale tendance avec un lavabo encastré, un placard à porte plane, des portes de placard blanches, un plan de toilette en quartz modifié, un carrelage blanc, des carreaux de céramique, un mur gris et un sol en carrelage de porcelaine.

Olivier Chabaud
Réalisation d'une salle d'eau grise et noire design de taille moyenne avec un mur gris, une douche à l'italienne, un lavabo suspendu, un sol en ardoise, un sol gris et une niche.
Réalisation d'une salle d'eau grise et noire design de taille moyenne avec un mur gris, une douche à l'italienne, un lavabo suspendu, un sol en ardoise, un sol gris et une niche.
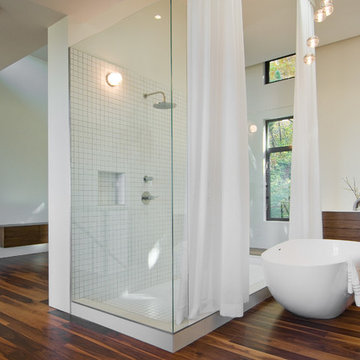
Photo: Lucy Call © 2013 Houzz
Design: Imbue Design and Sausage Space
Cette photo montre une salle de bain moderne en bois foncé avec un placard à porte plane et une baignoire indépendante.
Cette photo montre une salle de bain moderne en bois foncé avec un placard à porte plane et une baignoire indépendante.
Photoographer: Russel Abraham
Architect: Swatt Miers
Exemple d'une salle de bain moderne en bois foncé avec un lavabo encastré, un placard à porte plane, une douche d'angle et un carrelage blanc.
Exemple d'une salle de bain moderne en bois foncé avec un lavabo encastré, un placard à porte plane, une douche d'angle et un carrelage blanc.
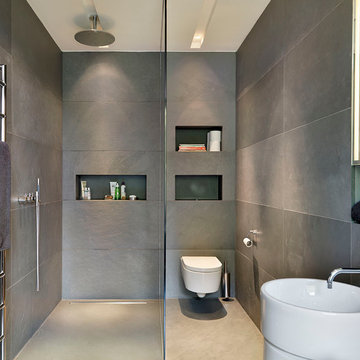
Renovation of the existing 600m2 grade 2 listed detached house set within 30 acres, with the addition of a new 100m2 wing that contains a family room/kitchen on the upper level and a lower level indoor swimming pool complex.
The Grade 2 listed coach house was converted into residential accommodation.
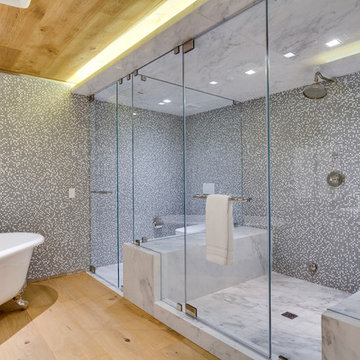
Alex Tarajano Resident Photographer for Intelligent Construction
Inspiration pour une douche en alcôve design avec une baignoire sur pieds, un carrelage multicolore, mosaïque et un sol en bois brun.
Inspiration pour une douche en alcôve design avec une baignoire sur pieds, un carrelage multicolore, mosaïque et un sol en bois brun.
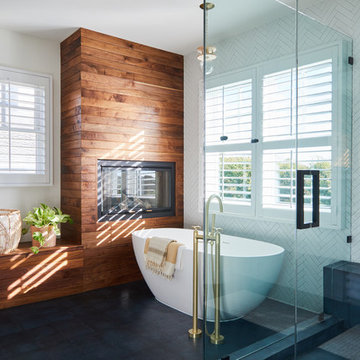
Designer- Mandy Cheng
Réalisation d'une grande salle de bain principale marine avec une baignoire indépendante, une douche d'angle, un sol en carrelage de céramique, un carrelage blanc, un mur blanc, un sol noir et une cabine de douche à porte battante.
Réalisation d'une grande salle de bain principale marine avec une baignoire indépendante, une douche d'angle, un sol en carrelage de céramique, un carrelage blanc, un mur blanc, un sol noir et une cabine de douche à porte battante.
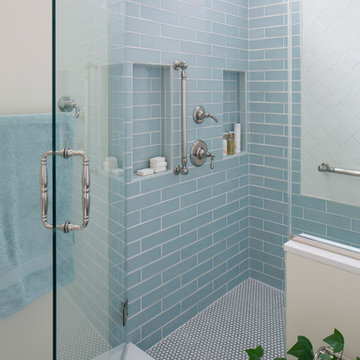
Ryan Hainey
Cette image montre une salle de bain traditionnelle avec un carrelage bleu, un carrelage blanc, un carrelage métro, un sol en carrelage de terre cuite, un sol blanc, une cabine de douche à porte battante et une fenêtre.
Cette image montre une salle de bain traditionnelle avec un carrelage bleu, un carrelage blanc, un carrelage métro, un sol en carrelage de terre cuite, un sol blanc, une cabine de douche à porte battante et une fenêtre.
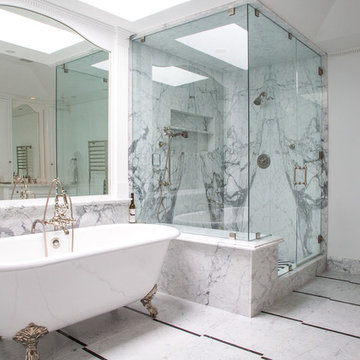
White Walls and Marble detailed master bathroom with Rue Pierre Blanc floor tile with offset Negro Marquina black detailing. Carrara slabs were used for the shower walls and behind the bathtub. The freestanding bathtub is from Sunrise. Plumbing fixtures are from California Faucets Margaux collection.
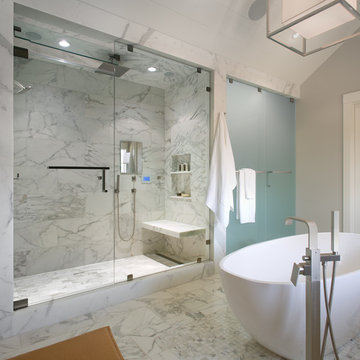
Idées déco pour une douche en alcôve principale classique avec un lavabo encastré, une baignoire indépendante, un carrelage blanc, un carrelage de pierre, un mur gris et un sol en marbre.

Clean and simple define this 1200 square foot Portage Bay floating home. After living on the water for 10 years, the owner was familiar with the area’s history and concerned with environmental issues. With that in mind, she worked with Architect Ryan Mankoski of Ninebark Studios and Dyna to create a functional dwelling that honored its surroundings. The original 19th century log float was maintained as the foundation for the new home and some of the historic logs were salvaged and custom milled to create the distinctive interior wood paneling. The atrium space celebrates light and water with open and connected kitchen, living and dining areas. The bedroom, office and bathroom have a more intimate feel, like a waterside retreat. The rooftop and water-level decks extend and maximize the main living space. The materials for the home’s exterior include a mixture of structural steel and glass, and salvaged cedar blended with Cor ten steel panels. Locally milled reclaimed untreated cedar creates an environmentally sound rain and privacy screen.
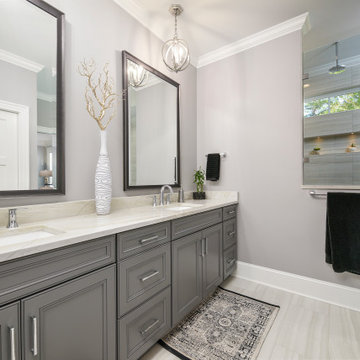
Waypoint Cabinetry. Design by Mindy at Creekside Cabinets and Joanne Glenn at Island Creek Builders, Photos by Archie at Smart Focus Photography.
Idée de décoration pour une grande douche en alcôve principale tradition avec des portes de placard grises, un carrelage gris, un mur gris, parquet clair, un lavabo encastré, un sol beige, une cabine de douche à porte battante, un plan de toilette beige et un placard avec porte à panneau encastré.
Idée de décoration pour une grande douche en alcôve principale tradition avec des portes de placard grises, un carrelage gris, un mur gris, parquet clair, un lavabo encastré, un sol beige, une cabine de douche à porte battante, un plan de toilette beige et un placard avec porte à panneau encastré.
Idées déco de maisons grises
1


















