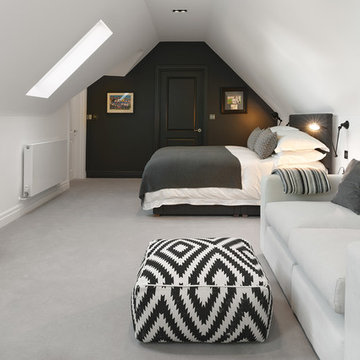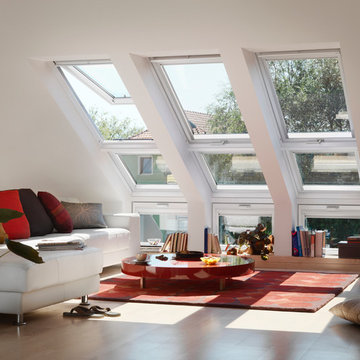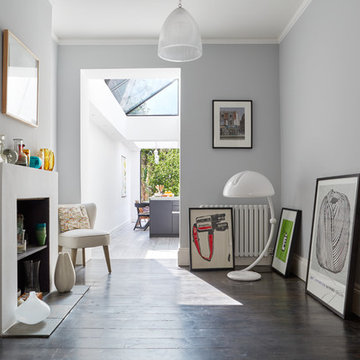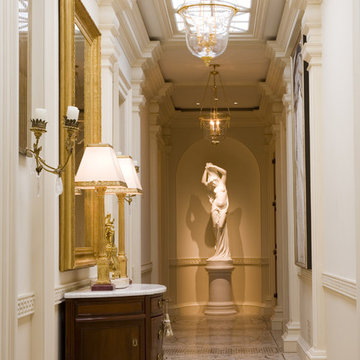Idées déco de maisons grises

Aménagement d'une grande cuisine contemporaine en L avec un évier encastré, un placard à porte vitrée, des portes de placard blanches, une crédence blanche, un électroménager en acier inoxydable, îlot, plan de travail en marbre, une crédence en dalle de pierre, un sol en marbre et un sol blanc.
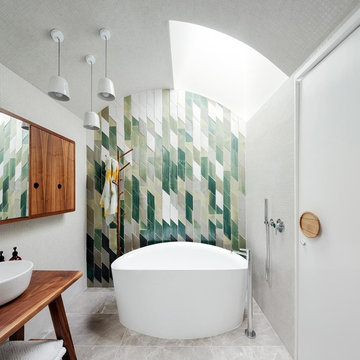
New bathroom to existing terrace house - Randwick, Sydney.
Walls and curved ceiling white glass mosaics - Feature wall custom made tiles designed in cooperation with Anchor Ceramics.
Bath tub Parisi Onda.
Pan free standing bath mixer and spout (Zucchetti)
Parisi Tondo hand held shower
Custom made timber vanity
Towel rack from small spaces, Randwick
Floor tiles: Tiles by Kate – Marble 15mm thick, 400 x 800mm
Photo by Kat Lu
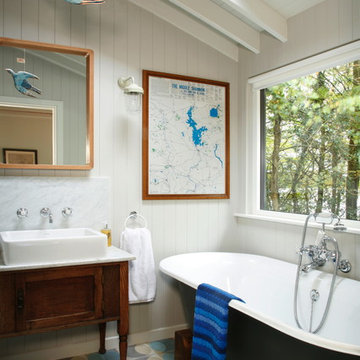
Alison Hammond Photography
Inspiration pour une salle de bain traditionnelle avec une baignoire indépendante, un carrelage beige, un carrelage bleu, un carrelage gris, un mur blanc, une vasque et un placard à porte shaker.
Inspiration pour une salle de bain traditionnelle avec une baignoire indépendante, un carrelage beige, un carrelage bleu, un carrelage gris, un mur blanc, une vasque et un placard à porte shaker.

Architect: Bree Medley Design
General Contractor: Allen Construction
Photographer: Jim Bartsch Photography
Inspiration pour une salle de bain design en bois foncé avec un carrelage beige, un carrelage de pierre, un lavabo encastré, un plan de toilette en granite, un bain japonais et un placard à porte plane.
Inspiration pour une salle de bain design en bois foncé avec un carrelage beige, un carrelage de pierre, un lavabo encastré, un plan de toilette en granite, un bain japonais et un placard à porte plane.

Felipe Tozzato, Phillip Banks Construction
Idée de décoration pour une cuisine parallèle design avec un évier encastré, un placard à porte plane, des portes de placard blanches, un électroménager en acier inoxydable, aucun îlot, plan de travail en marbre, une crédence blanche, un sol en carrelage de céramique et plafond verrière.
Idée de décoration pour une cuisine parallèle design avec un évier encastré, un placard à porte plane, des portes de placard blanches, un électroménager en acier inoxydable, aucun îlot, plan de travail en marbre, une crédence blanche, un sol en carrelage de céramique et plafond verrière.
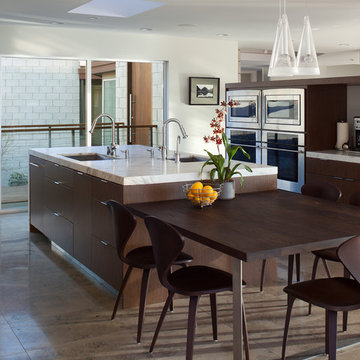
Jim Brady
Aménagement d'une cuisine américaine contemporaine en bois foncé avec un placard à porte plane, un électroménager en acier inoxydable, îlot et un évier encastré.
Aménagement d'une cuisine américaine contemporaine en bois foncé avec un placard à porte plane, un électroménager en acier inoxydable, îlot et un évier encastré.

The clever combination of Oak worktop and integrated bin cabinet below, provides a brilliant food preparation area. When you are finished chopping vegetables just slide the rubbish straight into the bin.
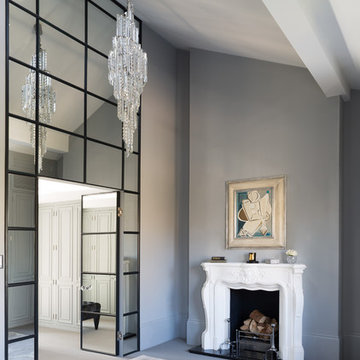
Beautiful pedant chandelier overhanging grey geometric patterned rug. Supported by skylight on slanted ceiling . Tall grey walls. Tall black painted wooden framed mirrored entrance to dressing room. Grand white fireplace upon smooth black stand. Abstract artwork above fireplace
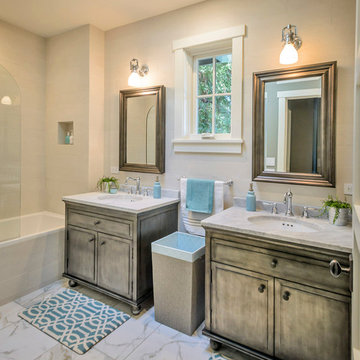
Here we used 2 pewter finish sink cabinets as a contrast to the lighter wall and floor surfaces.
Idées déco pour une salle de bain classique avec un lavabo encastré, des portes de placard grises, une baignoire en alcôve, un combiné douche/baignoire, un carrelage beige et un placard avec porte à panneau surélevé.
Idées déco pour une salle de bain classique avec un lavabo encastré, des portes de placard grises, une baignoire en alcôve, un combiné douche/baignoire, un carrelage beige et un placard avec porte à panneau surélevé.
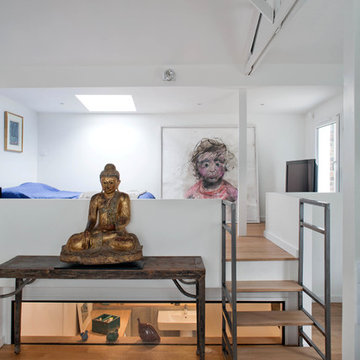
Olivier Chabaud
Idées déco pour un salon blanc et bois éclectique ouvert avec un mur blanc, un sol en bois brun, un sol marron et poutres apparentes.
Idées déco pour un salon blanc et bois éclectique ouvert avec un mur blanc, un sol en bois brun, un sol marron et poutres apparentes.
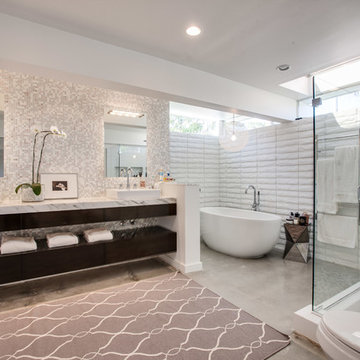
The large master bathroom features a modern freestanding bathtub, dual sinks, marble countertops and tile, floating wood vanity and glass shower with ceiling mounted rain style shower head.
For more information please call Christiano Homes at (949)294-5387 or email at heather@christianohomes.com
Photo by Michael Asgian

Bespoke in-frame kitchen painted in Farrow and Ball Blue Grey 91 a beautiful blue,grey colour chosen to compliment the Gazinni Space Green tiles. A faux chimney breast was constructed around the Aga with a chunky shelf to create a more traditional kitchen style
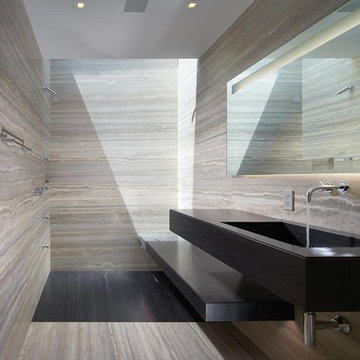
Aménagement d'une salle de bain contemporaine avec une douche à l'italienne et du carrelage en travertin.
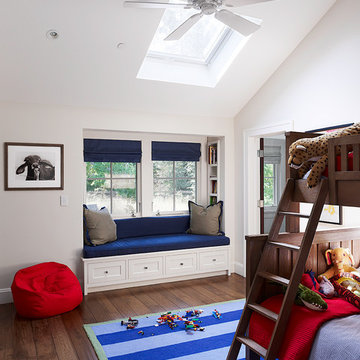
Adrian Gregorutti
Cette image montre une chambre d'enfant de 4 à 10 ans traditionnelle avec un mur blanc, parquet foncé et un lit superposé.
Cette image montre une chambre d'enfant de 4 à 10 ans traditionnelle avec un mur blanc, parquet foncé et un lit superposé.
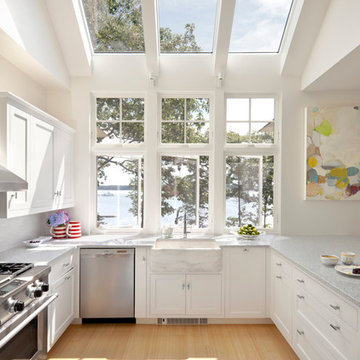
Idée de décoration pour une cuisine design avec un électroménager en acier inoxydable, un évier de ferme, un placard avec porte à panneau encastré, des portes de placard blanches et plafond verrière.
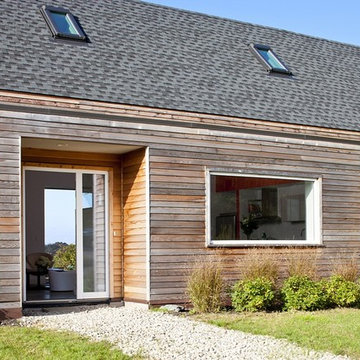
This vacation residence located in a beautiful ocean community on the New England coast features high performance and creative use of space in a small package. ZED designed the simple, gable-roofed structure and proposed the Passive House standard. The resulting home consumes only one-tenth of the energy for heating compared to a similar new home built only to code requirements.
Architecture | ZeroEnergy Design
Construction | Aedi Construction
Photos | Greg Premru Photography
Idées déco de maisons grises
2



















