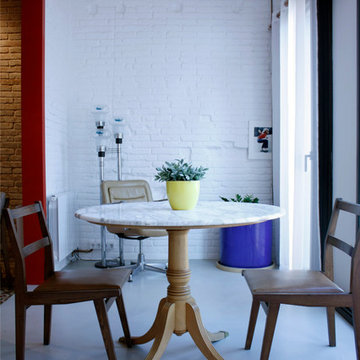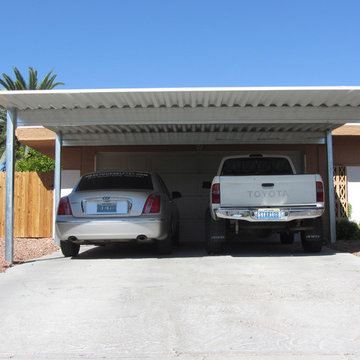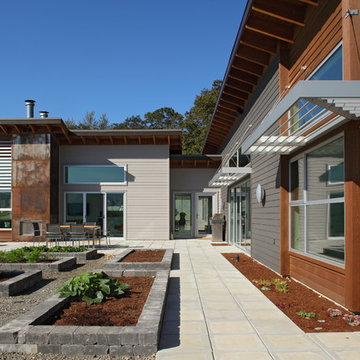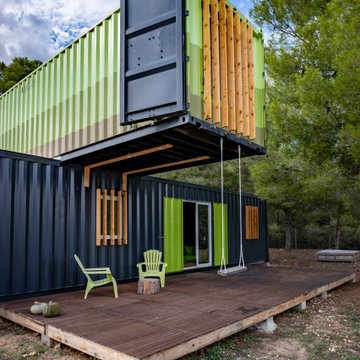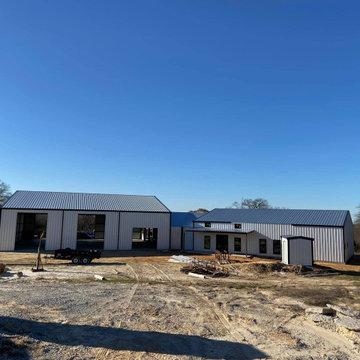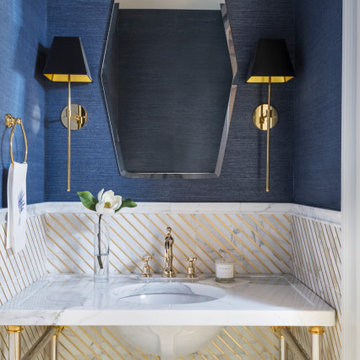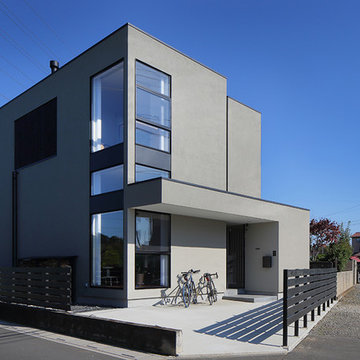Idées déco de maisons industrielles bleues
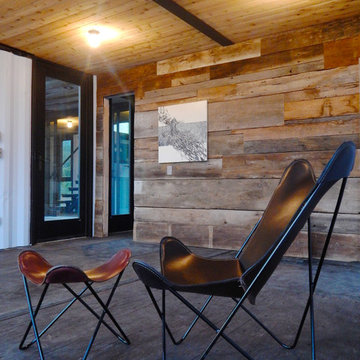
Photography by John Gibbons
This project is designed as a family retreat for a client that has been visiting the southern Colorado area for decades. The cabin consists of two bedrooms and two bathrooms – with guest quarters accessed from exterior deck.
Project by Studio H:T principal in charge Brad Tomecek (now with Tomecek Studio Architecture). The project is assembled with the structural and weather tight use of shipping containers. The cabin uses one 40’ container and six 20′ containers. The ends will be structurally reinforced and enclosed with additional site built walls and custom fitted high-performance glazing assemblies.
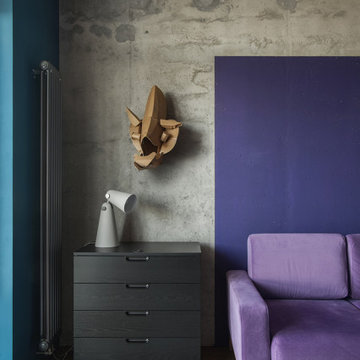
Idée de décoration pour une chambre parentale urbaine de taille moyenne avec un mur violet, parquet foncé et un sol marron.
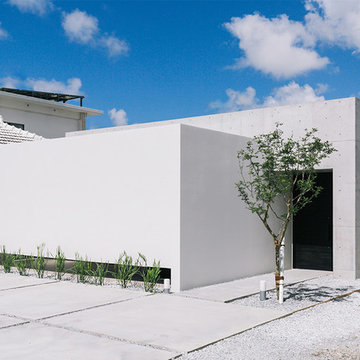
Réalisation d'une façade de maison blanche urbaine en béton de plain-pied avec un toit plat.

Covered patio.
Image by Stephen Brousseau
Cette photo montre un petit porche d'entrée de maison arrière industriel avec une dalle de béton et une extension de toiture.
Cette photo montre un petit porche d'entrée de maison arrière industriel avec une dalle de béton et une extension de toiture.
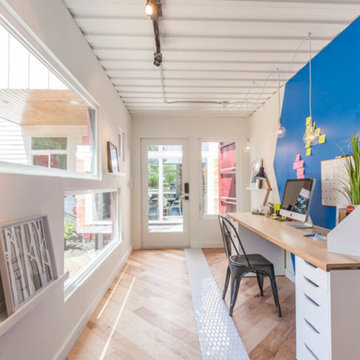
Shipping Container Renovation by Sige & Honey. Workspace within shipping container. Glass cutouts in shipping container to allow for natural light. Royal blue accent wall. Wood and tile mixed flooring design. Track lighting. Pendant bulb lighting.
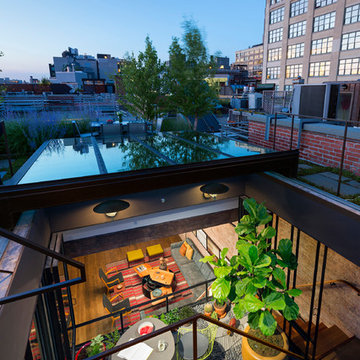
Photography: Albert Vecerka-Esto
Exemple d'une façade de maison industrielle.
Exemple d'une façade de maison industrielle.
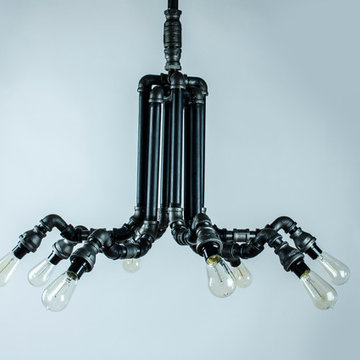
This chandelier is our most unique design, and super popular with designers. The chandelier has 8 antique bulbs that hang own about 16" from the top of the lamp. The diameter of the light is approximately 26"-30" wide. Each light bulb hangs of a stem that is approximately 8".
All electrical components are UL listed. We can make this to your dimensions.
8 Edison Light bulbs included, replacement light bulbs available for sale.
Each light is custom made and may very vary slightly but we do our best to deliver an item as close to the picture that you see.
PLEASE NOTE: PLEASE NOTE: All our lamps made with UL listed parts or components and are made in compliance with U.S. standards. However the light itself has not been UL Tested as this is a custom piece.
If you are purchasing a lamp for use outside of the U.S. or Canada, use only with the appropriate outlet adapter and voltage converter for your country. Do not plug into an electrical outlet higher than 110-120V as this could result in fire and/or injury. We are not responsible for this. We also do not supply lights bulbs other than those at the US voltage of 110-120v. If you are in a foreign country, you need to purchase you own light bulbs.

荻窪の家 photo by 花岡慎一
Idée de décoration pour un hall d'entrée urbain avec une porte simple, une porte blanche, un sol marron et sol en béton ciré.
Idée de décoration pour un hall d'entrée urbain avec une porte simple, une porte blanche, un sol marron et sol en béton ciré.
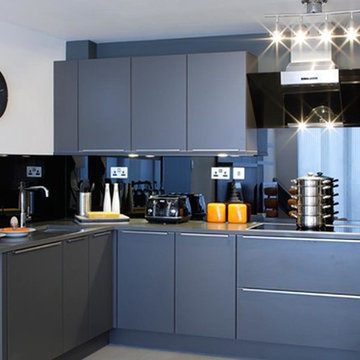
Welcome to the kitchen. The contrast between the orange accents and dark cabinets make this design truly unique. Who’d have thought you could incorporate the colour orange so easily into your décor? The minimal design of the cabinets make this nifty kitchen the perfect place to cook up a storm with everything you need in one place!
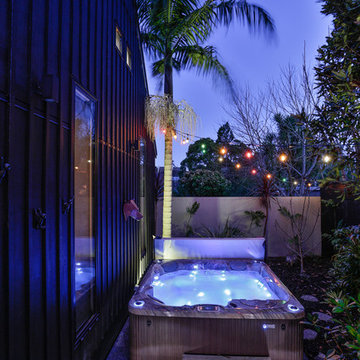
Jamie Cobel
Idée de décoration pour une petite piscine hors-sol urbaine rectangle avec un bain bouillonnant, une cour et une terrasse en bois.
Idée de décoration pour une petite piscine hors-sol urbaine rectangle avec un bain bouillonnant, une cour et une terrasse en bois.

This project encompasses the renovation of two aging metal warehouses located on an acre just North of the 610 loop. The larger warehouse, previously an auto body shop, measures 6000 square feet and will contain a residence, art studio, and garage. A light well puncturing the middle of the main residence brightens the core of the deep building. The over-sized roof opening washes light down three masonry walls that define the light well and divide the public and private realms of the residence. The interior of the light well is conceived as a serene place of reflection while providing ample natural light into the Master Bedroom. Large windows infill the previous garage door openings and are shaded by a generous steel canopy as well as a new evergreen tree court to the west. Adjacent, a 1200 sf building is reconfigured for a guest or visiting artist residence and studio with a shared outdoor patio for entertaining. Photo by Peter Molick, Art by Karin Broker
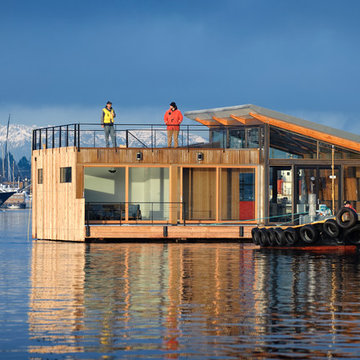
Clean and simple define this 1200 square foot Portage Bay floating home. After living on the water for 10 years, the owner was familiar with the area’s history and concerned with environmental issues. With that in mind, she worked with Architect Ryan Mankoski of Ninebark Studios and Dyna to create a functional dwelling that honored its surroundings. The original 19th century log float was maintained as the foundation for the new home and some of the historic logs were salvaged and custom milled to create the distinctive interior wood paneling. The atrium space celebrates light and water with open and connected kitchen, living and dining areas. The bedroom, office and bathroom have a more intimate feel, like a waterside retreat. The rooftop and water-level decks extend and maximize the main living space. The materials for the home’s exterior include a mixture of structural steel and glass, and salvaged cedar blended with Cor ten steel panels. Locally milled reclaimed untreated cedar creates an environmentally sound rain and privacy screen.
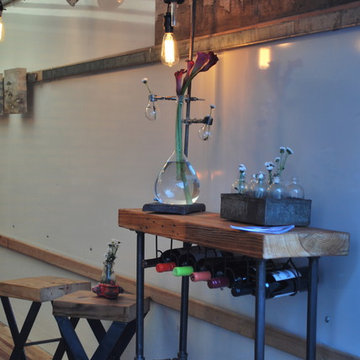
Exclusive Design by Urban Wood Goods
-Simple assembly and tools required
-Under mount wine rack easily mounts on or off if you prefer to use it as a console table rather than an wine bar
Standard Dimensions: L 36" x W 11.5" x H 30".
(Custom size and finish available.)
Idées déco de maisons industrielles bleues
2



















