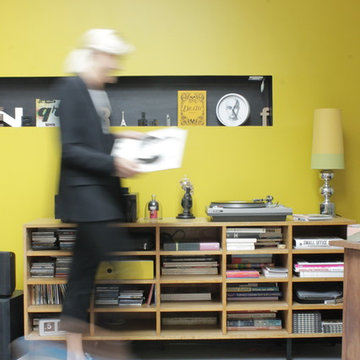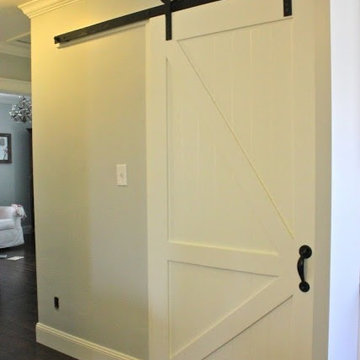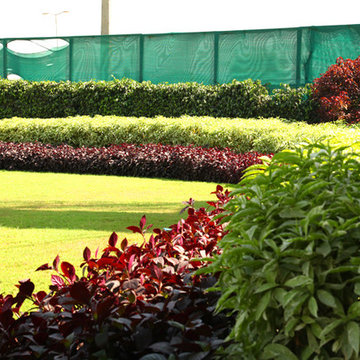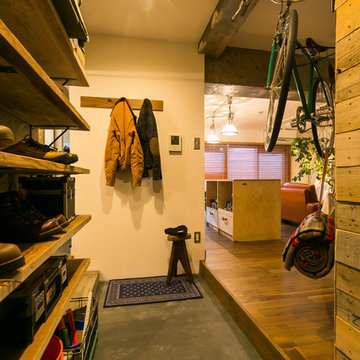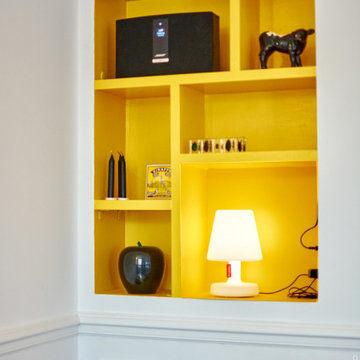Idées déco de maisons industrielles jaunes
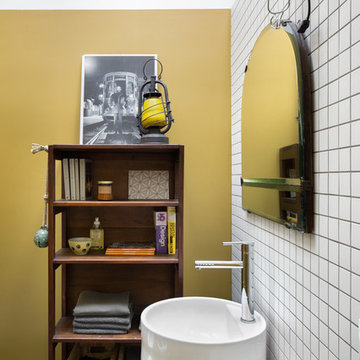
Photography: @angelitabonetti / @monadvisual
Styling: @alessandrachiarelli
Idées déco pour une salle de bain industrielle de taille moyenne avec un placard sans porte, des portes de placard noires, une baignoire posée, un carrelage blanc, des carreaux de céramique, un mur jaune, sol en béton ciré, un lavabo de ferme et un sol gris.
Idées déco pour une salle de bain industrielle de taille moyenne avec un placard sans porte, des portes de placard noires, une baignoire posée, un carrelage blanc, des carreaux de céramique, un mur jaune, sol en béton ciré, un lavabo de ferme et un sol gris.
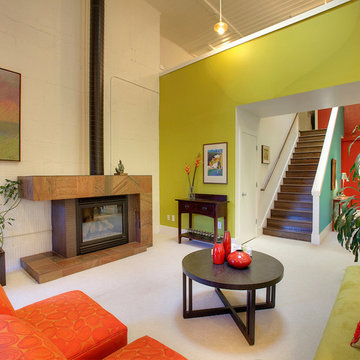
Matt Francis, Open Door Productions
Idée de décoration pour un salon urbain de taille moyenne et ouvert avec un mur vert, moquette, une cheminée standard, un manteau de cheminée en pierre et aucun téléviseur.
Idée de décoration pour un salon urbain de taille moyenne et ouvert avec un mur vert, moquette, une cheminée standard, un manteau de cheminée en pierre et aucun téléviseur.
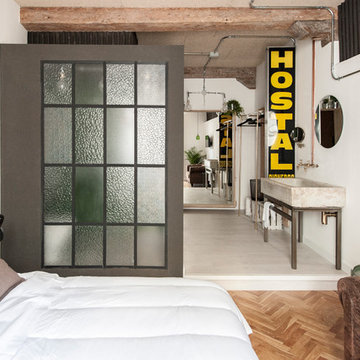
David Montero
Aménagement d'une chambre industrielle de taille moyenne avec un mur blanc, un sol en bois brun et aucune cheminée.
Aménagement d'une chambre industrielle de taille moyenne avec un mur blanc, un sol en bois brun et aucune cheminée.
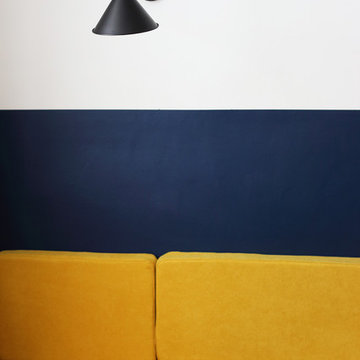
The idea was to create functional space with a bit of attitude, to reflect the owner's character. The apartment balances minimalism, industrial furniture (lamps and Bertoia chairs), white brick and kitchen in the style of a "French boulangerie".
Open kitchen and living room, painted in white and blue, are separated by the island, which serves as both kitchen table and dining space.
Bespoke furniture play an important storage role in the apartment, some of them having double functionalities, like the bench, which can be converted to a bed.
The richness of the navy color fills up the apartment, with the contrasting white and touches of mustard color giving that edgy look.
Ola Jachymiak Studio
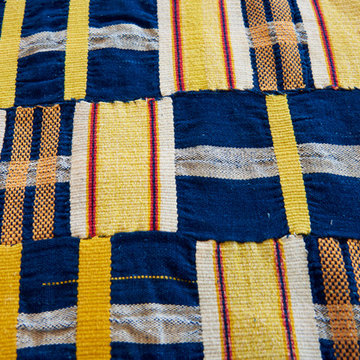
The cream & black team worked with a tight budget to swiftly design and install a show apartment and communal parts to a new development of 27 units.
This industrial design showcases neutral tones, utilitarian objects, and wood and metal surfaces.
The open plan lounge was space planned to try and maximise the space available by zoning the areas defiing the lounge area with a large area rug, the design enhances the industrial character of the whole development. Bold statement steel windows beautifully compliment the interior track light fittings and other rustic industrial elements of the space. With careful planning and creative timeless design the apartment is deceptively spacious.
The result was a true industrial feel with a range of other styles, from the earthy to the polished. Seating in the communal areas was created from vintage apple crates with a splash of textured textiles brought the hallway together with powder coated industrial pendant lighting central to the staircase. Exposed conduit was used in a creative / aesthetically pleasing way to form a wall light installation.
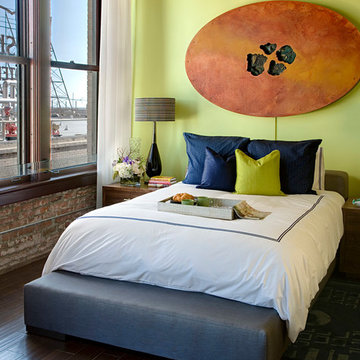
David Blank
Idée de décoration pour une chambre urbaine avec un mur vert, parquet foncé et aucune cheminée.
Idée de décoration pour une chambre urbaine avec un mur vert, parquet foncé et aucune cheminée.
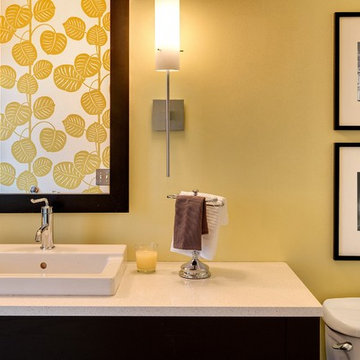
Spacecrafting
Cette image montre une salle de bain urbaine avec un mur jaune et sol en béton ciré.
Cette image montre une salle de bain urbaine avec un mur jaune et sol en béton ciré.
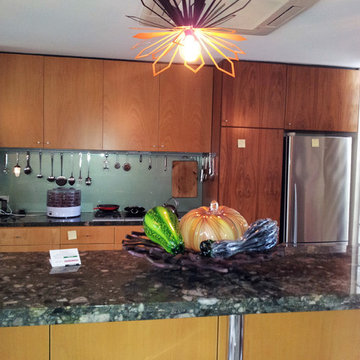
Interior design - despina design
furniture design - despina design
upholsterers- Everest Design
Idée de décoration pour une grande cuisine ouverte parallèle urbaine en bois clair avec un évier encastré, un placard à porte plane, un plan de travail en onyx, une crédence verte, une crédence en feuille de verre, un électroménager en acier inoxydable, un sol en ardoise et îlot.
Idée de décoration pour une grande cuisine ouverte parallèle urbaine en bois clair avec un évier encastré, un placard à porte plane, un plan de travail en onyx, une crédence verte, une crédence en feuille de verre, un électroménager en acier inoxydable, un sol en ardoise et îlot.
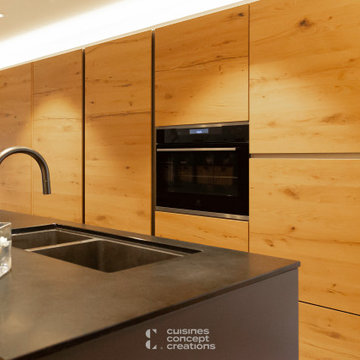
Cuisine Sans poignée modèle Way de Snaidero
Mixe de façades en placage chêne industriel et de laque mate graphite
Plans de travail en granit du zimbabwé finition adoucie
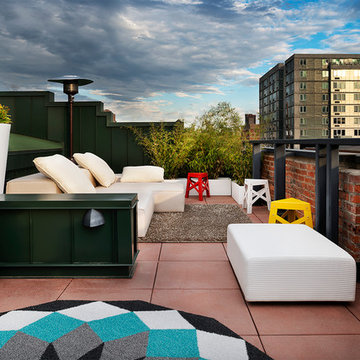
James Maynard
Exemple d'une terrasse sur le toit industrielle avec aucune couverture.
Exemple d'une terrasse sur le toit industrielle avec aucune couverture.
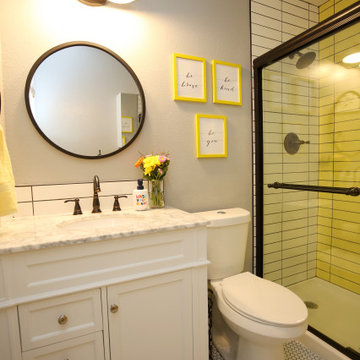
We converted the never-used bathtub to a larger, walk-in shower. The sunny yellow subway tile is a bright welcome to the four pre-teens/teens that use this bathroom each day. Even the decor is encouraging with framed inspiration statements. Oil rubbed bronze plumbing fixtures create an industrial vibe in the cheery space. Double barn lights above the vanity provide task lighting for the morning routines and continue the industrial theme. photo by Myndi Pressly

Cette photo montre un très grand jardin industriel au printemps avec une exposition partiellement ombragée.
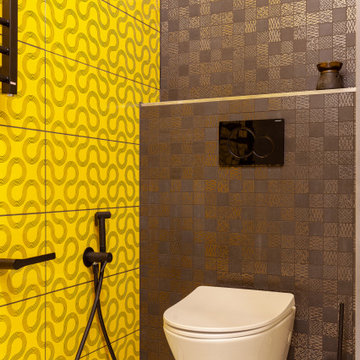
Inspiration pour une salle de bain urbaine de taille moyenne avec un placard à porte plane, des portes de placard noires, WC suspendus, un carrelage jaune, des carreaux de céramique, un mur vert, un sol en carrelage de terre cuite, un lavabo posé, un plan de toilette en surface solide, un sol blanc, une cabine de douche à porte coulissante et un plan de toilette blanc.
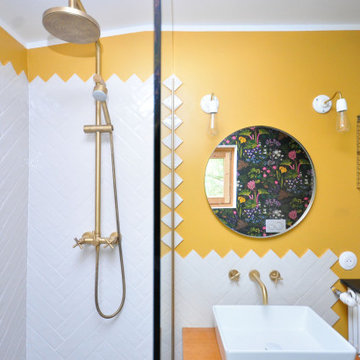
Inspiration pour une petite salle de bain principale urbaine avec un placard sans porte, une douche d'angle, WC suspendus, un carrelage blanc, des carreaux de porcelaine, un mur blanc, carreaux de ciment au sol, un plan vasque, un plan de toilette en bois, un sol blanc, une cabine de douche à porte battante, du carrelage bicolore, meuble simple vasque et meuble-lavabo sur pied.
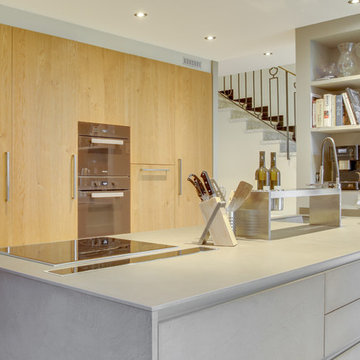
Implantation technique et fonctionnelle:
Une péninsule est travaillée comme une monolithe avec ses façades en béton ciré sans poignées et son plan de travail en céramique rappelant exactement la même teinte, le tout pour créer une unité parfaite.
Et un mur d'armoires en bois massif chêne naturel, très technique, qui ramène de la chaleur à l'ensemble plutôt minéral.
Lave vaisselle à hauteur dans les armoires, électroménagers Four vapeur et Four MIELE, Hotte de plan de travail FALMEC.
Cuve sous plan en Silgranit coloris presque identique au plan de travail pour parfaire l’aspect monolithique de la création
Idées déco de maisons industrielles jaunes
8



















