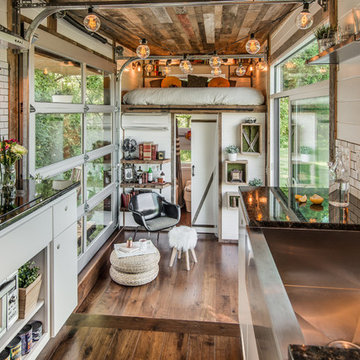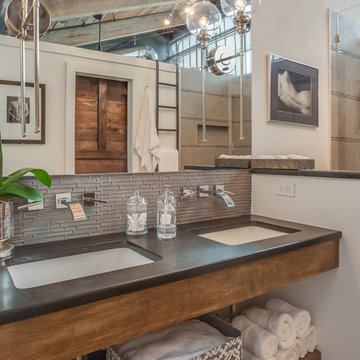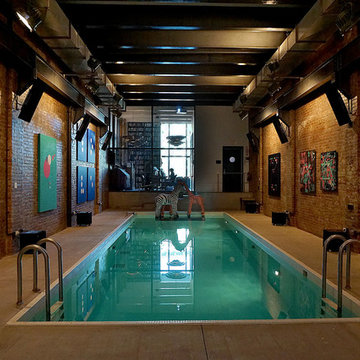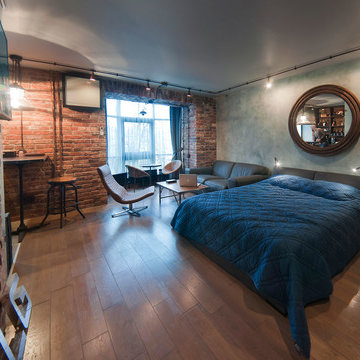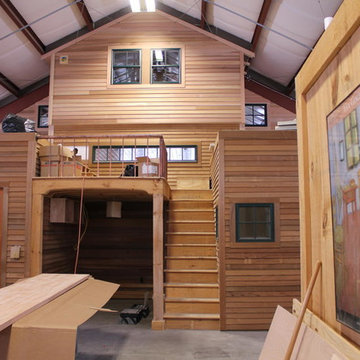Idées déco de maisons industrielles marrons

Сергей Мельников
Cette image montre une cuisine ouverte linéaire urbaine en bois clair avec un évier posé, un placard à porte plane, une crédence métallisée, un électroménager en acier inoxydable, aucun îlot, un sol gris et un plan de travail blanc.
Cette image montre une cuisine ouverte linéaire urbaine en bois clair avec un évier posé, un placard à porte plane, une crédence métallisée, un électroménager en acier inoxydable, aucun îlot, un sol gris et un plan de travail blanc.
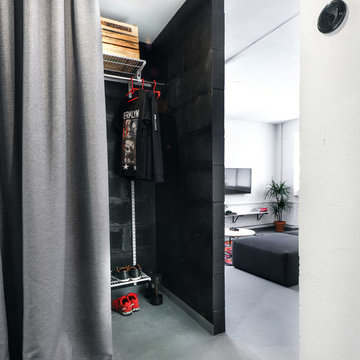
Сергей Мельников
Idées déco pour un dressing industriel pour un homme avec un sol gris et des rideaux.
Idées déco pour un dressing industriel pour un homme avec un sol gris et des rideaux.
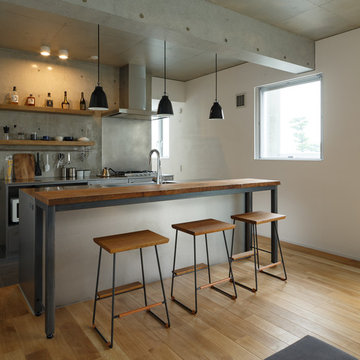
建築家:アトリエ・天工人 photo:大倉英揮
Cette image montre une cuisine ouverte parallèle urbaine avec des portes de placard grises, un plan de travail en inox et un sol gris.
Cette image montre une cuisine ouverte parallèle urbaine avec des portes de placard grises, un plan de travail en inox et un sol gris.
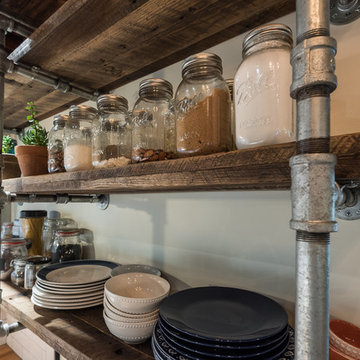
Industrial-style kitchen floating gas pipe shelving allows you to make complete use of the vertical space.
Buras Photography
#kitchendesign #beauty #space #draw #gas #single #exposed #subwaytile #pendantlight #stainlesssteel #butchersblock #kitchendesigns #thekitchen #pendantlights #finishingtouches #finish #ceiling #heights #floating #expanding #apron #depth #functionality #countertops #appliances #beam #pipes #bring #sink #shelves #elements
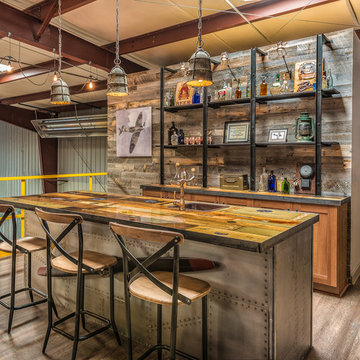
D Randolph Foulds Photography
Réalisation d'un bar de salon urbain avec des tabourets, un évier posé, parquet foncé et un placard à porte shaker.
Réalisation d'un bar de salon urbain avec des tabourets, un évier posé, parquet foncé et un placard à porte shaker.
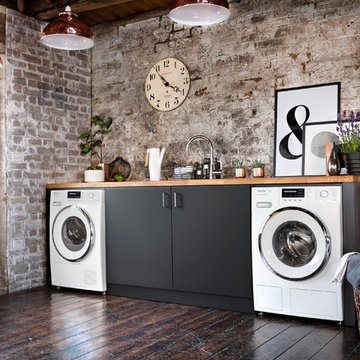
Miele Washing Machine and Tumble Dryer designed to look great in a modern, contemporary kitchen or utility room.
Idée de décoration pour une buanderie urbaine.
Idée de décoration pour une buanderie urbaine.
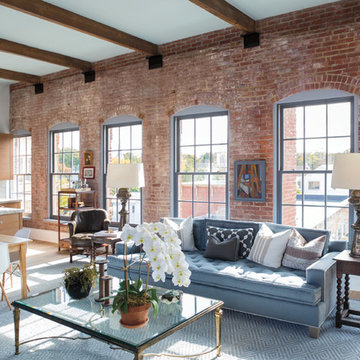
Andersen E-Series double-hung windows open up any space with two operating sashes that move up and down allowing for ventilation on the top, bottom or both.
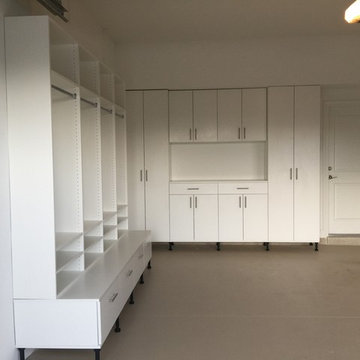
Idée de décoration pour un grand garage attenant urbain avec un bureau, studio ou atelier.
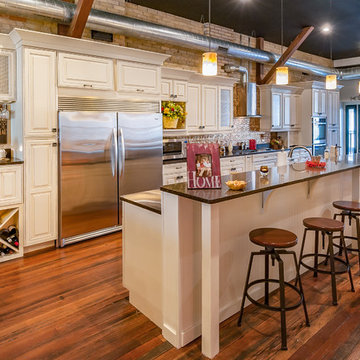
6000 sq. ft. eclectic downtown condo, right on the Kalamazoo Mall.
Photo By Kristian Walker
Aménagement d'une cuisine ouverte parallèle industrielle avec un placard avec porte à panneau surélevé, des portes de placard blanches, un électroménager en acier inoxydable, un sol en bois brun et îlot.
Aménagement d'une cuisine ouverte parallèle industrielle avec un placard avec porte à panneau surélevé, des portes de placard blanches, un électroménager en acier inoxydable, un sol en bois brun et îlot.
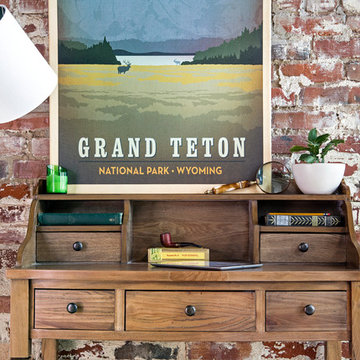
Office desk in an urban loft featuring an exposed brick wall full of character.
Products and styling courtesy of Wayfair.com
Photo by Kayli Gennaro
Inspiration pour un petit bureau urbain avec parquet foncé, aucune cheminée et un bureau indépendant.
Inspiration pour un petit bureau urbain avec parquet foncé, aucune cheminée et un bureau indépendant.
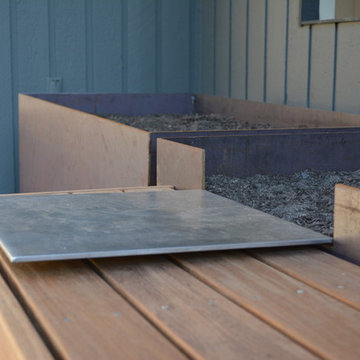
Custom built corten steel planters are designed to adorn the pool deck area at this midcentury home. The planters are custom designed by architect, Heidi Helgeson and built by DesignForgeFab. There are four steel planters, two of which have a floating ipe bench with floating steel table.
Design: Heidi Helgeson, H2D Architecture + Design

With an open plan and exposed structure, every interior element had to be beautiful and functional. Here you can see the massive concrete fireplace as it defines four areas. On one side, it is a wood burning fireplace with firewood as it's artwork. On another side it has additional dish storage carved out of the concrete for the kitchen and dining. The last two sides pinch down to create a more intimate library space at the back of the fireplace.
Photo by Lincoln Barber
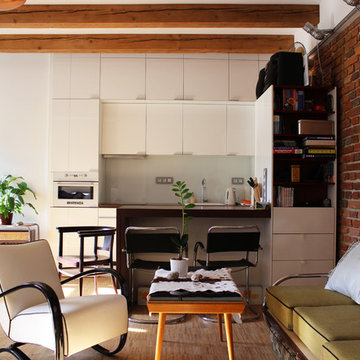
Photo: Martin Hulala © 2013 Houzz
http://www.houzz.com/ideabooks/10739090/list/My-Houzz--DIY-Love-Pays-Off-in-a-Small-Prague-Apartment

Private residence. Photo by KuDa Photography
Inspiration pour un grand bar de salon parallèle urbain en bois vieilli avec des tabourets, une crédence multicolore, parquet foncé et un sol noir.
Inspiration pour un grand bar de salon parallèle urbain en bois vieilli avec des tabourets, une crédence multicolore, parquet foncé et un sol noir.
Idées déco de maisons industrielles marrons
11




















