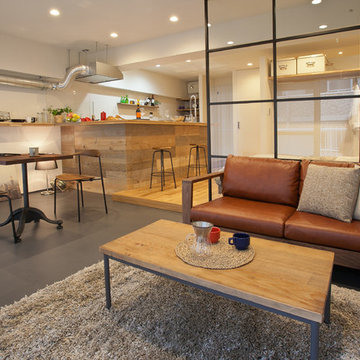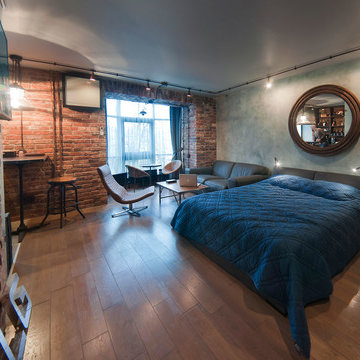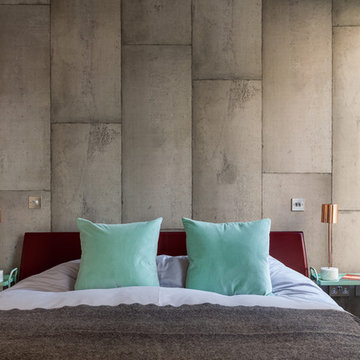Idées déco de maisons industrielles marrons
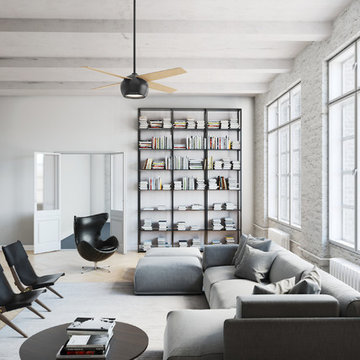
Aménagement d'un très grand salon industriel ouvert avec un mur blanc, parquet clair, aucune cheminée et aucun téléviseur.
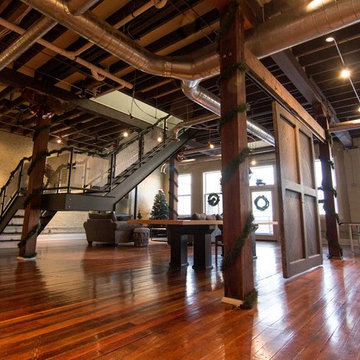
Cette image montre un très grand sous-sol urbain donnant sur l'extérieur avec un mur blanc, un sol marron et parquet foncé.

Cette photo montre une salle de séjour industrielle de taille moyenne et fermée avec salle de jeu, un mur gris, un sol en bois brun, aucune cheminée, aucun téléviseur et un sol marron.

David Benito Cortázar
Aménagement d'une grande cuisine ouverte parallèle industrielle avec un évier 1 bac, un placard avec porte à panneau surélevé, des portes de placard grises, un plan de travail en béton, une crédence beige, un électroménager de couleur, un sol en carrelage de céramique, une péninsule et un plan de travail gris.
Aménagement d'une grande cuisine ouverte parallèle industrielle avec un évier 1 bac, un placard avec porte à panneau surélevé, des portes de placard grises, un plan de travail en béton, une crédence beige, un électroménager de couleur, un sol en carrelage de céramique, une péninsule et un plan de travail gris.
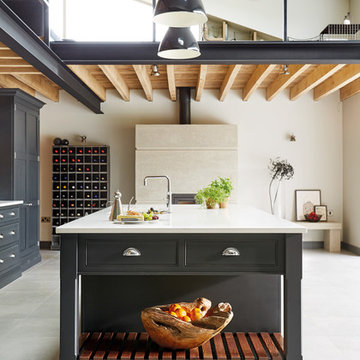
This industrial inspired kitchen is painted in Tom Howley bespoke paint colour Nightshade with Yukon silestone worksurfaces. The client wanted to achieve an open plan family space to entertain that would benefit from their beautiful garden space.
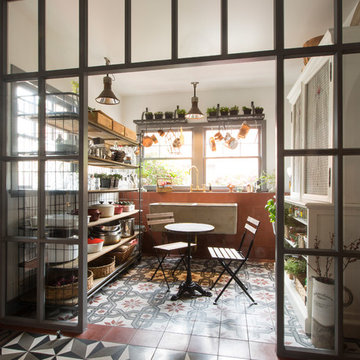
The former mudroom became the pantry. A glass partition allows for the light to flow through.
Cette photo montre une petite salle à manger industrielle fermée avec un sol en carrelage de céramique et éclairage.
Cette photo montre une petite salle à manger industrielle fermée avec un sol en carrelage de céramique et éclairage.
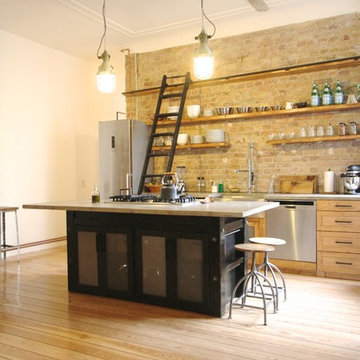
Exemple d'une grande cuisine ouverte linéaire industrielle en bois brun avec un placard à porte affleurante, un électroménager en acier inoxydable, parquet clair et îlot.
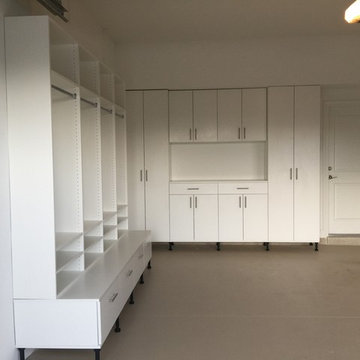
Idée de décoration pour un grand garage attenant urbain avec un bureau, studio ou atelier.
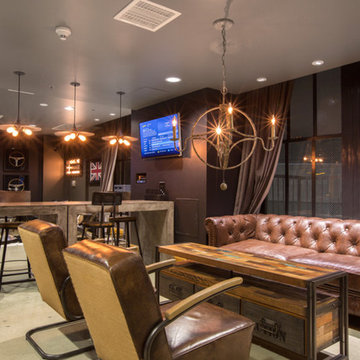
Cette image montre une très grande salle de séjour urbaine ouverte avec un mur marron, un téléviseur fixé au mur, sol en béton ciré, un bar de salon et un sol gris.

Basement design and build out by Ed Saloga Design Build. Landmark Photography
Aménagement d'un sous-sol industriel semi-enterré et de taille moyenne avec un mur gris, une cheminée standard, un manteau de cheminée en pierre, un sol en carrelage de porcelaine et un sol marron.
Aménagement d'un sous-sol industriel semi-enterré et de taille moyenne avec un mur gris, une cheminée standard, un manteau de cheminée en pierre, un sol en carrelage de porcelaine et un sol marron.

This scullery kitchen is located near the garage entrance to the home and the utility room. It is one of two kitchens in the home. The more formal entertaining kitchen is open to the formal living area. This kitchen provides an area for the bulk of the cooking and dish washing. It can also serve as a staging area for caterers when needed.
Counters: Viatera by LG - Minuet
Brick Back Splash and Floor: General Shale, Culpepper brick veneer
Light Fixture/Pot Rack: Troy - Brunswick, F3798, Aged Pewter finish
Cabinets, Shelves, Island Counter: Grandeur Cellars
Shelf Brackets: Rejuvenation Hardware, Portland shelf bracket, 10"
Cabinet Hardware: Emtek, Trinity, Flat Black finish
Barn Door Hardware: Register Dixon Custom Homes
Barn Door: Register Dixon Custom Homes
Wall and Ceiling Paint: Sherwin Williams - 7015 Repose Gray
Cabinet Paint: Sherwin Williams - 7019 Gauntlet Gray
Refrigerator: Electrolux - Icon Series
Dishwasher: Bosch 500 Series Bar Handle Dishwasher
Sink: Proflo - PFUS308, single bowl, under mount, stainless
Faucet: Kohler - Bellera, K-560, pull down spray, vibrant stainless finish
Stove: Bertazzoni 36" Dual Fuel Range with 5 burners
Vent Hood: Bertazzoni Heritage Series
Tre Dunham with Fine Focus Photography
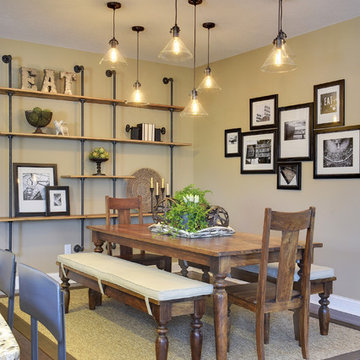
Inspiration pour une salle à manger ouverte sur la cuisine urbaine de taille moyenne avec un mur beige, parquet foncé et un sol marron.
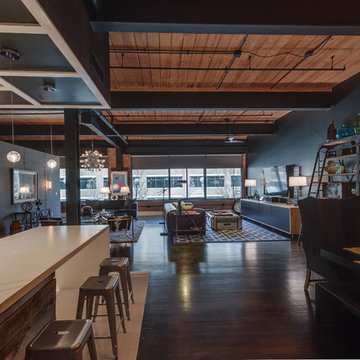
Aménagement d'un grand salon industriel ouvert avec un mur noir, parquet peint, aucune cheminée, un téléviseur fixé au mur et un sol noir.
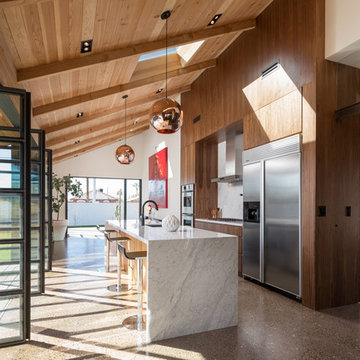
Jason Roehner
Inspiration pour une cuisine parallèle urbaine en bois foncé avec un placard à porte plane, une crédence blanche, une crédence en dalle de pierre, un électroménager en acier inoxydable et îlot.
Inspiration pour une cuisine parallèle urbaine en bois foncé avec un placard à porte plane, une crédence blanche, une crédence en dalle de pierre, un électroménager en acier inoxydable et îlot.
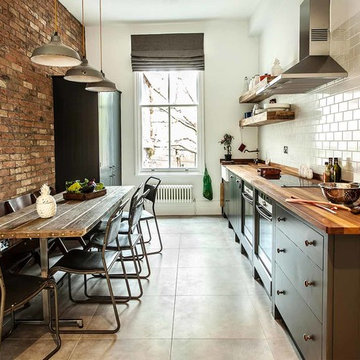
British Standard floor and tall cupboards are painted in 'Charcoal' by Dulux.
Iroko worktops are from British Standard.
Tourmaline ironmongery is only available from British Standard as part of a project; not sold separately.
All other furnishings, appliances and accessories were sourced separately by the client.
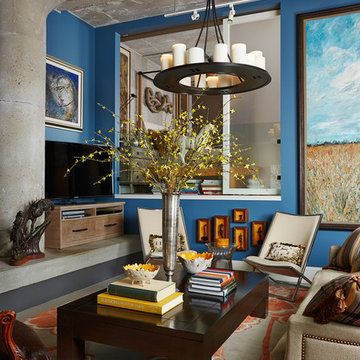
Susan Gilmore
Inspiration pour une salle de séjour urbaine avec un mur bleu et un téléviseur indépendant.
Inspiration pour une salle de séjour urbaine avec un mur bleu et un téléviseur indépendant.
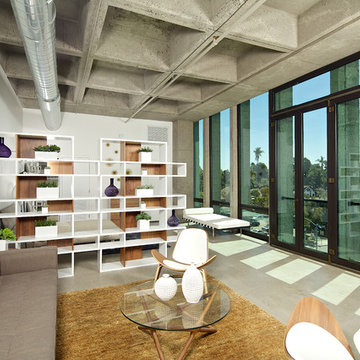
Open Floor Plan - Living Room and Bedroom space.
Photo Credit: Brent Haywood Photography.
Furniture courtesy of 'Hold-It'.
Cette photo montre un salon industriel avec un mur blanc et sol en béton ciré.
Cette photo montre un salon industriel avec un mur blanc et sol en béton ciré.
Idées déco de maisons industrielles marrons
4



















