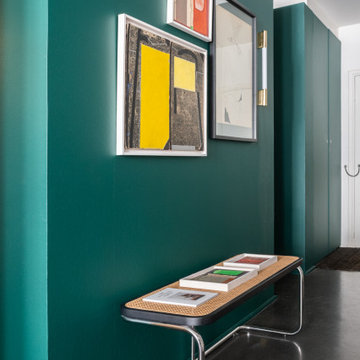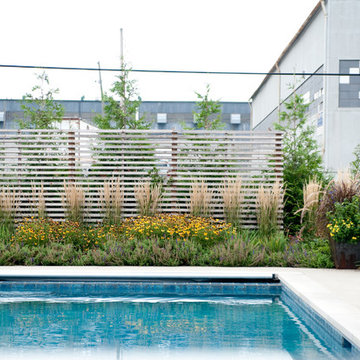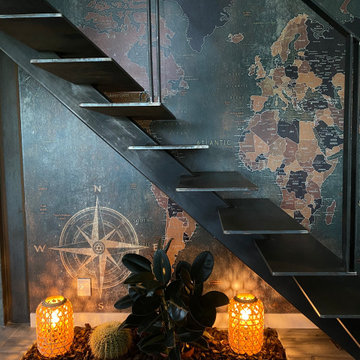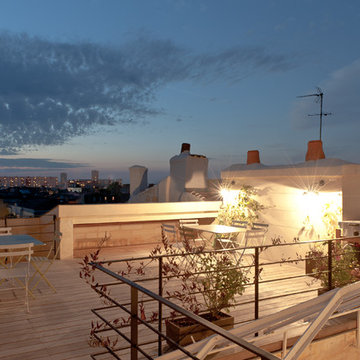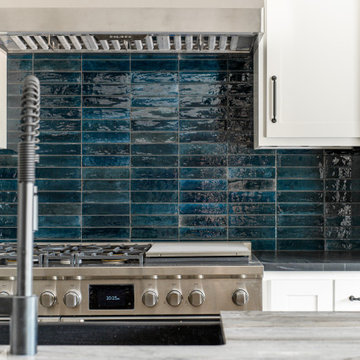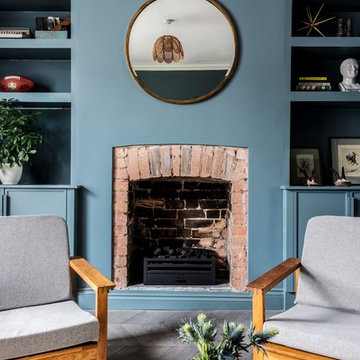Idées déco de maisons industrielles turquoises
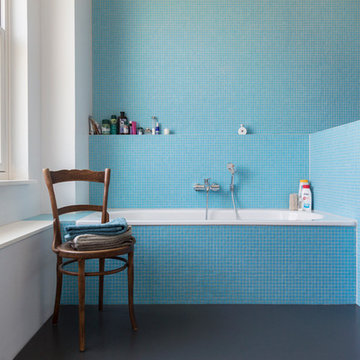
Foto: Maike Wagner © 2015 Houzz
Idées déco pour une grande douche en alcôve industrielle avec une baignoire posée, un carrelage bleu, mosaïque, un mur blanc et une fenêtre.
Idées déco pour une grande douche en alcôve industrielle avec une baignoire posée, un carrelage bleu, mosaïque, un mur blanc et une fenêtre.
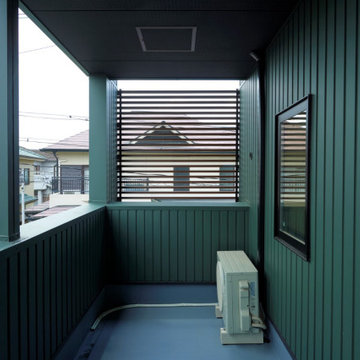
Cette photo montre un balcon industriel de taille moyenne avec des solutions pour vis-à-vis et une extension de toiture.

Réalisation d'un petit salon urbain ouvert avec un mur blanc, parquet clair, aucune cheminée et un téléviseur fixé au mur.
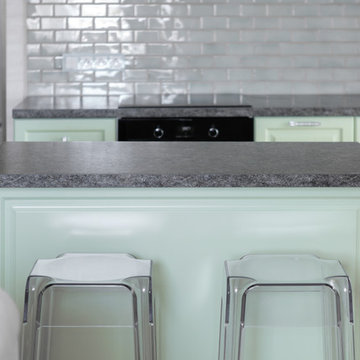
По всем вопросам можно связаться с нашими дизайнерами по телефону: 8 965 161 28 91
• Собственное производство
• Широкий модульный ряд и проекты по индивидуальным размерам
• Комплексная застройка дома
• Лучшие европейские материалы и комплектующие
• Цветовая палитра более 1000 наименований.
• Кратчайшие сроки изготовления
• Рассрочка платежа

Exemple d'une petite façade de maison métallique et grise industrielle à niveaux décalés avec un toit plat, un toit en métal et un toit gris.
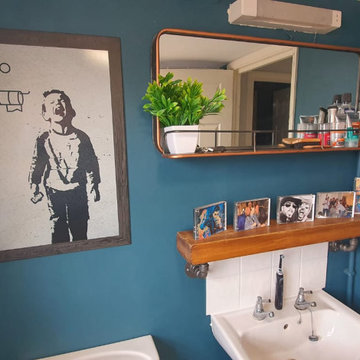
Réalisation d'une petite salle de bain urbaine avec une baignoire posée, un combiné douche/baignoire, WC à poser, un carrelage blanc, un mur bleu, un lavabo de ferme, une cabine de douche avec un rideau et meuble simple vasque.
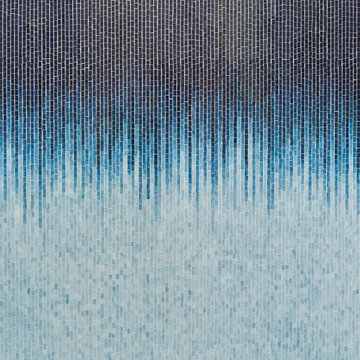
The "Dream of the '90s" was alive in this industrial loft condo before Neil Kelly Portland Design Consultant Erika Altenhofen got her hands on it. No new roof penetrations could be made, so we were tasked with updating the current footprint. Erika filled the niche with much needed storage provisions, like a shelf and cabinet. The shower tile will replaced with stunning blue "Billie Ombre" tile by Artistic Tile. An impressive marble slab was laid on a fresh navy blue vanity, white oval mirrors and fitting industrial sconce lighting rounds out the remodeled space.

Windows and door panels reaching for the 12 foot ceilings flood this kitchen with natural light. Custom stainless cabinetry with an integral sink and commercial style faucet carry out the industrial theme of the space.
Photo by Lincoln Barber
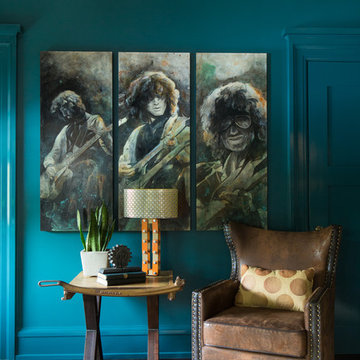
Catherine Ledner Photography
Réalisation d'une chambre d'amis urbaine de taille moyenne avec un mur bleu, parquet foncé, aucune cheminée et un sol marron.
Réalisation d'une chambre d'amis urbaine de taille moyenne avec un mur bleu, parquet foncé, aucune cheminée et un sol marron.
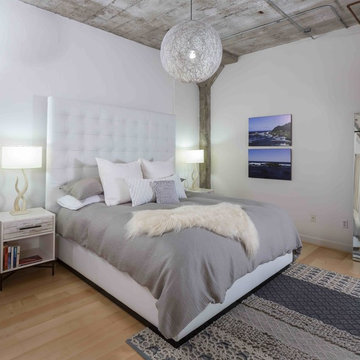
Photos by Peter Lyons
Idée de décoration pour une chambre urbaine avec un mur blanc et parquet clair.
Idée de décoration pour une chambre urbaine avec un mur blanc et parquet clair.
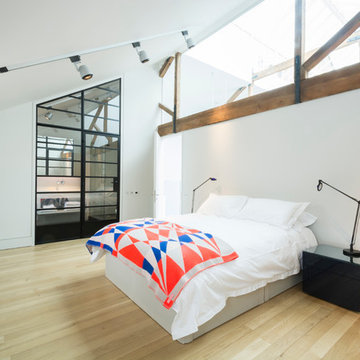
Up the stairs from the entrance hall, galleried walkways lead to the two bedrooms, both en suite, situated at opposite ends of the building, while a large open-plan central section acts as a study area.
http://www.domusnova.com/properties/buy/2056/2-bedroom-house-kensington-chelsea-north-kensington-hewer-street-w10-theo-otten-otten-architects-london-for-sale/
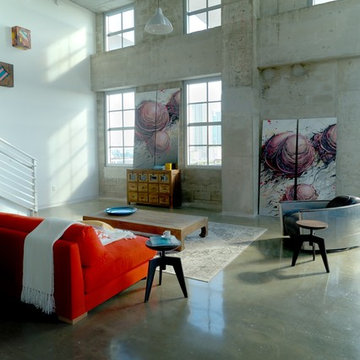
Jon Wilson
Aménagement d'un grand salon industriel ouvert avec un mur blanc et sol en béton ciré.
Aménagement d'un grand salon industriel ouvert avec un mur blanc et sol en béton ciré.

Photo by Alan Tansey
This East Village penthouse was designed for nocturnal entertaining. Reclaimed wood lines the walls and counters of the kitchen and dark tones accent the different spaces of the apartment. Brick walls were exposed and the stair was stripped to its raw steel finish. The guest bath shower is lined with textured slate while the floor is clad in striped Moroccan tile.
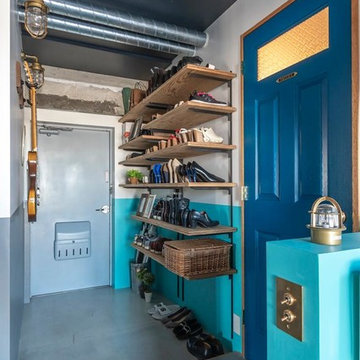
Cette photo montre une entrée industrielle avec un vestiaire, un mur blanc et un sol gris.
Idées déco de maisons industrielles turquoises
5



















