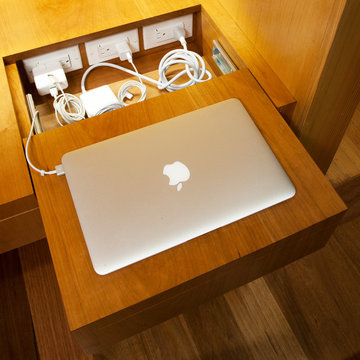Idées déco de maisons jaunes de taille moyenne
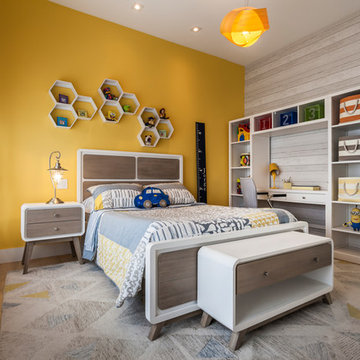
Emilio Collavino
Idée de décoration pour une chambre d'enfant de 4 à 10 ans design de taille moyenne avec un sol en contreplaqué et un mur jaune.
Idée de décoration pour une chambre d'enfant de 4 à 10 ans design de taille moyenne avec un sol en contreplaqué et un mur jaune.
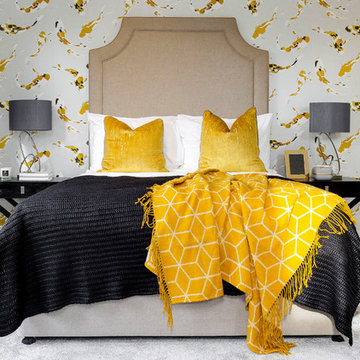
Inspiration pour une chambre avec moquette grise et jaune traditionnelle de taille moyenne avec un sol gris, un mur multicolore et aucune cheminée.

Eric Christensen - I wish photography
Idées déco pour une salle de bain principale montagne en bois brun de taille moyenne avec un placard à porte plane, une douche ouverte, WC séparés, un carrelage multicolore, une plaque de galets, un mur multicolore, un sol en carrelage de céramique, un lavabo encastré, un plan de toilette en granite, un sol gris et aucune cabine.
Idées déco pour une salle de bain principale montagne en bois brun de taille moyenne avec un placard à porte plane, une douche ouverte, WC séparés, un carrelage multicolore, une plaque de galets, un mur multicolore, un sol en carrelage de céramique, un lavabo encastré, un plan de toilette en granite, un sol gris et aucune cabine.

Idée de décoration pour une cuisine américaine parallèle bohème de taille moyenne avec un placard à porte plane, des portes de placards vertess, un plan de travail en bois, un électroménager en acier inoxydable, parquet foncé, une péninsule et un sol marron.
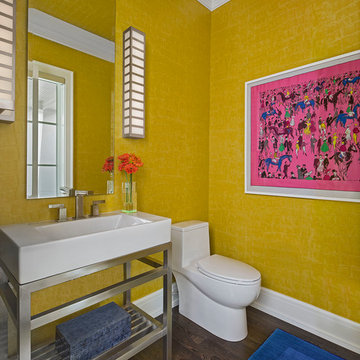
Cette image montre un WC et toilettes traditionnel de taille moyenne avec un placard sans porte, WC à poser, un mur jaune, parquet foncé, un plan vasque et un sol marron.

Photo: Joyelle West
Cette image montre une salle de séjour traditionnelle de taille moyenne et fermée avec un mur blanc.
Cette image montre une salle de séjour traditionnelle de taille moyenne et fermée avec un mur blanc.
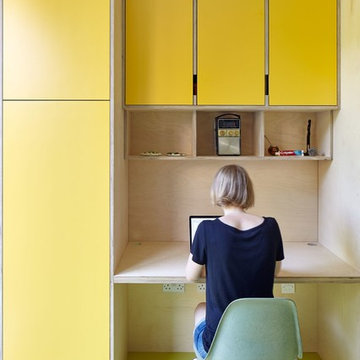
The kitchen as the heart of the house is a comfortable space not just for cooking but for everyday family life. Materials avoid bland white surfaces and create a positive haptic experience through robust materials and finishes.
A small section of the kitchen became a home office station.
Photo: Andy Stagg
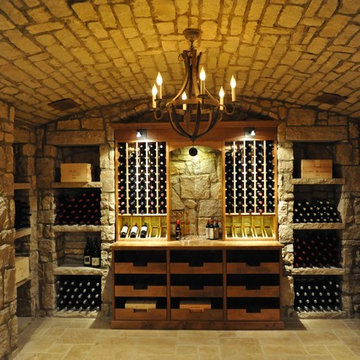
This 1000+ Bottle, glass enclosed, custom wine cellar was built in Memphis, Tennessee using custom stain and finish and Maple wine racking. This beautiful, almost mid century looking wine room utilizes a 1 ton fully ducted wine guardian cooling system. Vintage Cellars made sure to oversize this cooling unit in this particular wine storage space due to the large glass doors the client wished to incorporate into the space. What a showpiece wine room this space is!
This space also had custom stonework built into which the wine racking was placed. The accentuated lighting adds that extra kick to this walk in wine cellar.
Vintage Cellars has built gorgeous custom wine cellars and wine storage rooms across the United States and World for over 25 years. We are your go-to business for anything wine cellar and wine storage related! Whether you're interested in a wine closet, wine racking, custom wine racks, a custom wine cellar door, or a cooling system for your existing space, Vintage Cellars has you covered!
We carry all kinds of wine cellar cooling and refrigeration systems, incuding: Breezaire, CellarCool, WhisperKool, Wine Guardian, CellarPro and Commercial systems.
We also carry many types of Wine Refrigerators, Wine Cabinets, and wine racking types, including La Cache, Marvel, N'Finity, Transtherm, Vinotheque, Vintage Series, Credenza, Walk in wine rooms, Climadiff, Riedel, Fontenay, and VintageView.
Vintage Cellars also does work in many styles, including Contemporary and Modern, Rustic, Farmhouse, Traditional, Craftsman, Industrial, Mediterranean, Mid-Century, Industrial and Eclectic.
Some locations we cover often include: San Diego, Rancho Santa Fe, Corona Del Mar, Del Mar, La Jolla, Newport Beach, Newport Coast, Huntington Beach, Del Mar, Solana Beach, Carlsbad, Orange County, Beverly Hills, Malibu, Pacific Palisades, Santa Monica, Bel Air, Los Angeles, Encinitas, Cardiff, Coronado, Manhattan Beach, Palos Verdes, San Marino, Ladera Heights, Santa Monica, Brentwood, Westwood, Hancock Park, Laguna Beach, Crystal Cove, Laguna Niguel, Torrey Pines, Thousand Oaks, Coto De Caza, Coronado Island, San Francisco, Danville, Walnut Creek, Marin, Tiburon, Hillsborough, Berkeley, Oakland, Napa, Sonoma, Agoura Hills, Hollywood Hills, Laurel Canyon, Sausalito, Mill Valley, San Rafael, Piedmont, Paso Robles, Carmel, Pebble Beach
Contact Vintage Cellars today with any of your Wine Cellar needs!
(800) 876-8789
Vintage Cellars
904 Rancheros Drive
San Marcos, California 92069
(800) 876-8789
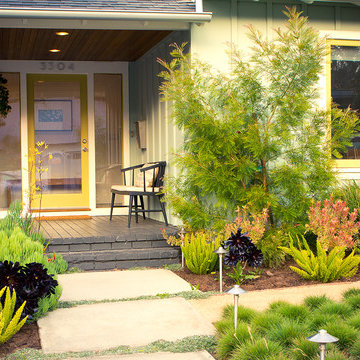
Succulents, grasses and low-water shrubs with vivid foliage give this coastal garden a rich, textured look with minimal maintenance. Exterior colors and furniture selection by Julie McMahon. Photos by Daniel Bosler
Photos by Daniel Bosler
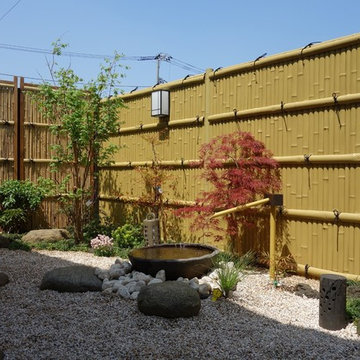
Idée de décoration pour un jardin à la française arrière asiatique de taille moyenne avec un point d'eau, du gravier et une exposition partiellement ombragée.

Cesar Rubio
Cette image montre une façade de maison rose design en stuc de taille moyenne et à deux étages et plus avec un toit plat et un toit en métal.
Cette image montre une façade de maison rose design en stuc de taille moyenne et à deux étages et plus avec un toit plat et un toit en métal.
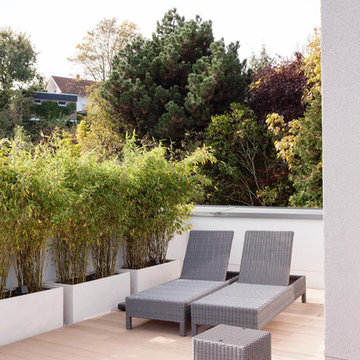
Alexandra Lechner
Cette photo montre une terrasse sur le toit tendance de taille moyenne avec aucune couverture.
Cette photo montre une terrasse sur le toit tendance de taille moyenne avec aucune couverture.
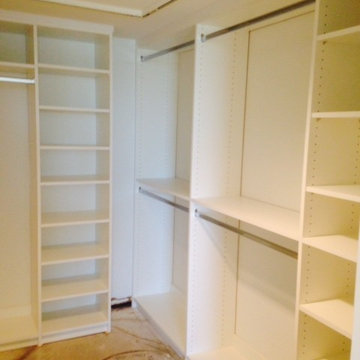
Idées déco pour un dressing moderne de taille moyenne et neutre avec un placard avec porte à panneau surélevé, des portes de placard beiges et parquet foncé.
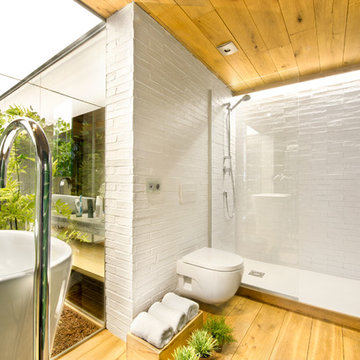
Exemple d'une salle de bain exotique de taille moyenne avec WC suspendus, un mur multicolore, un sol en bois brun et un lavabo de ferme.
This quirky walk in wardrobe was converted into a shoe storage area and extra wardrobe space, accessible from the master suite. The glass shelves are lit with led strips to showcase a wonderful collection of shoes, and the original door was saved to give access to the guest bedroom.

Fotograf: Herbert Stolz
Inspiration pour un escalier flottant design de taille moyenne avec des marches en bois et palier.
Inspiration pour un escalier flottant design de taille moyenne avec des marches en bois et palier.
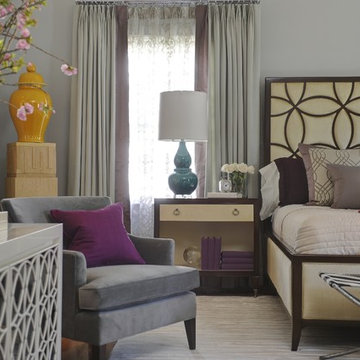
A classic, elegant master suite for the husband and wife, and a fun, sophisticated entertainment space for their family -- it was a dream project!
To turn the master suite into a luxury retreat for two young executives, we mixed rich textures with a playful, yet regal color palette of purples, grays, yellows and ivories.
For fun family gatherings, where both children and adults are encouraged to play, I envisioned a handsome billiard room and bar, inspired by the husband’s favorite pub.
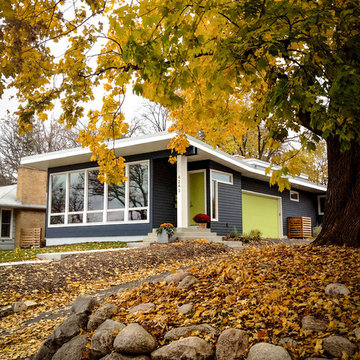
Modern House Productions
Idée de décoration pour une façade de maison grise design en panneau de béton fibré de taille moyenne et de plain-pied avec un toit plat.
Idée de décoration pour une façade de maison grise design en panneau de béton fibré de taille moyenne et de plain-pied avec un toit plat.
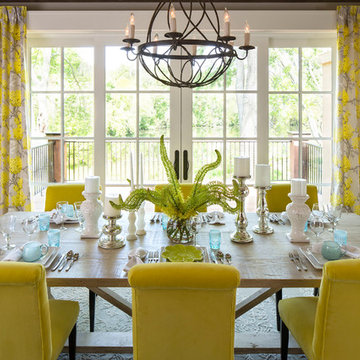
Martha O'Hara Interiors, Interior Design & Photo Styling | Kyle Hunt & Partners, Builder | Troy Thies, Photography
Please Note: All “related,” “similar,” and “sponsored” products tagged or listed by Houzz are not actual products pictured. They have not been approved by Martha O’Hara Interiors nor any of the professionals credited. For information about our work, please contact design@oharainteriors.com.
Idées déco de maisons jaunes de taille moyenne
5



















