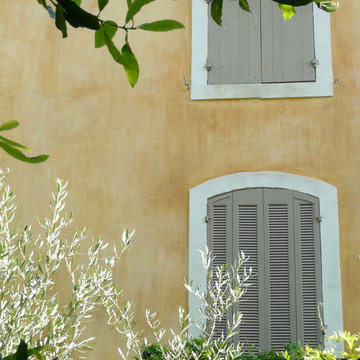Idées déco de maisons jaunes de taille moyenne
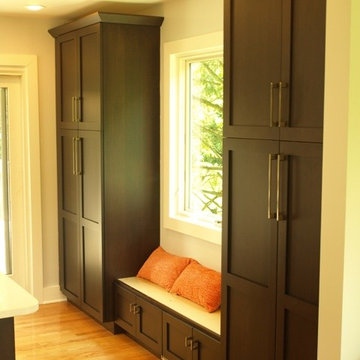
A bare wall can be the perfect place for the much needed extra storage. The espresso colored cabinets frame the large window perfectly and also provide a lovely window seat.
Photography by Bob Gockeler

MP.
Idées déco pour un escalier industriel en U de taille moyenne avec des marches en bois, des contremarches en bois et un garde-corps en câble.
Idées déco pour un escalier industriel en U de taille moyenne avec des marches en bois, des contremarches en bois et un garde-corps en câble.

ATIID collaborated with these homeowners to curate new furnishings throughout the home while their down-to-the studs, raise-the-roof renovation, designed by Chambers Design, was underway. Pattern and color were everything to the owners, and classic “Americana” colors with a modern twist appear in the formal dining room, great room with gorgeous new screen porch, and the primary bedroom. Custom bedding that marries not-so-traditional checks and florals invites guests into each sumptuously layered bed. Vintage and contemporary area rugs in wool and jute provide color and warmth, grounding each space. Bold wallpapers were introduced in the powder and guest bathrooms, and custom draperies layered with natural fiber roman shades ala Cindy’s Window Fashions inspire the palettes and draw the eye out to the natural beauty beyond. Luxury abounds in each bathroom with gleaming chrome fixtures and classic finishes. A magnetic shade of blue paint envelops the gourmet kitchen and a buttery yellow creates a happy basement laundry room. No detail was overlooked in this stately home - down to the mudroom’s delightful dutch door and hard-wearing brick floor.
Photography by Meagan Larsen Photography
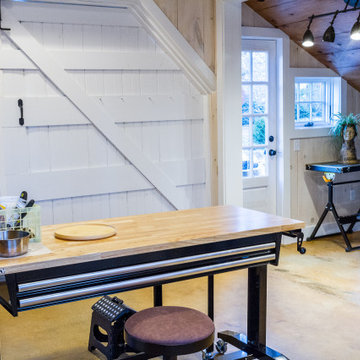
An old outdated barn transformed into a Pottery Barn-inspired space, blending vintage charm with modern elegance.
Cette image montre un bureau rustique de taille moyenne et de type studio avec un mur blanc, sol en béton ciré, aucune cheminée, un bureau indépendant, poutres apparentes et du lambris de bois.
Cette image montre un bureau rustique de taille moyenne et de type studio avec un mur blanc, sol en béton ciré, aucune cheminée, un bureau indépendant, poutres apparentes et du lambris de bois.
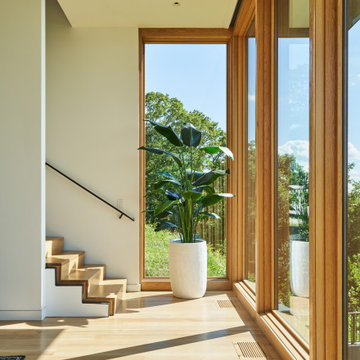
Idée de décoration pour un salon minimaliste de taille moyenne et ouvert avec un mur blanc, un sol en bois brun, une cheminée standard, un manteau de cheminée en pierre et un téléviseur fixé au mur.

Architectural advisement, Interior Design, Custom Furniture Design & Art Curation by Chango & Co.
Photography by Sarah Elliott
See the feature in Domino Magazine
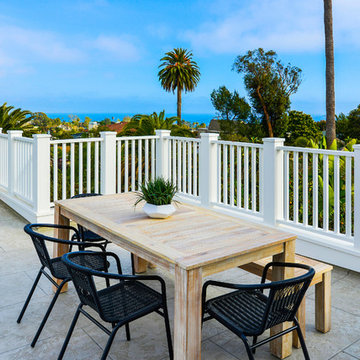
Cette image montre un toit terrasse sur le toit marin de taille moyenne avec aucune couverture.
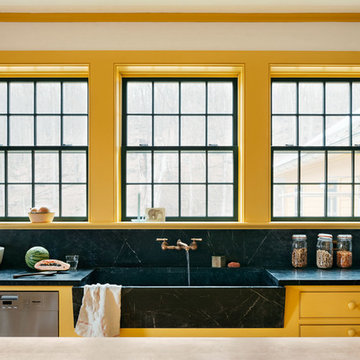
Inspiration pour une cuisine rustique de taille moyenne avec un évier de ferme, un placard à porte shaker, des portes de placard jaunes, un plan de travail en stéatite, une crédence noire, une crédence en dalle de pierre, un électroménager en acier inoxydable, parquet clair, îlot et plan de travail noir.
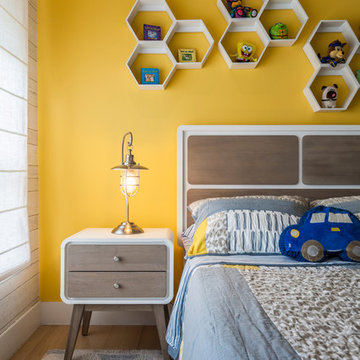
Emilio Collavino
Cette image montre une chambre d'enfant design de taille moyenne avec un mur beige et un sol en contreplaqué.
Cette image montre une chambre d'enfant design de taille moyenne avec un mur beige et un sol en contreplaqué.
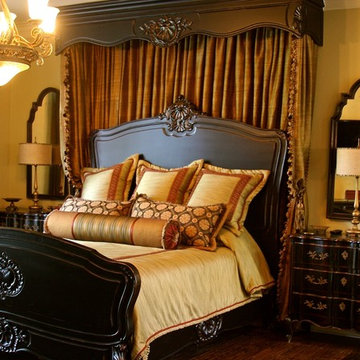
Aménagement d'une chambre parentale classique de taille moyenne avec un mur beige, parquet foncé et un sol marron.
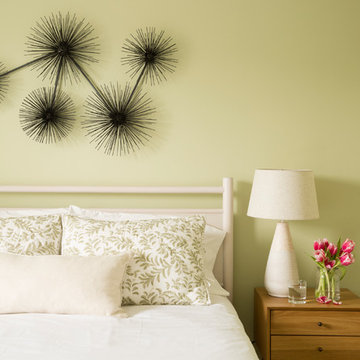
Deborah Llewellyn
Inspiration pour une chambre d'amis design de taille moyenne avec un mur vert et aucune cheminée.
Inspiration pour une chambre d'amis design de taille moyenne avec un mur vert et aucune cheminée.

Jonathan Salmon, the designer, raised the wall between the laundry room and kitchen, creating an open floor plan with ample space on three walls for cabinets and appliances. He widened the entry to the dining room to improve sightlines and flow. Rebuilding a glass block exterior wall made way for rep production Windows and a focal point cooking station A custom-built island provides storage, breakfast bar seating, and surface for food prep and buffet service. The fittings finishes and fixtures are in tune with the homes 1907. architecture, including soapstone counter tops and custom painted schoolhouse lighting. It's the yellow painted shaker style cabinets that steal the show, offering a colorful take on the vintage inspired design and a welcoming setting for everyday get to gathers..
Prahdan Studios Photography
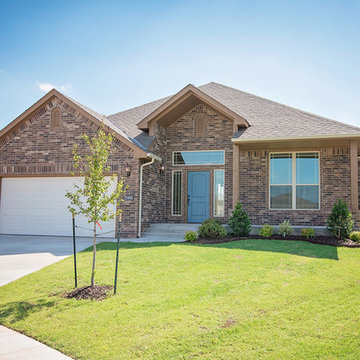
15905 Burkett Circle, Edmond, OK | Deer Creek Park
Réalisation d'une façade de maison marron tradition en brique de taille moyenne et de plain-pied avec un toit à deux pans.
Réalisation d'une façade de maison marron tradition en brique de taille moyenne et de plain-pied avec un toit à deux pans.

Cette image montre un toit terrasse sur le toit ethnique de taille moyenne avec une extension de toiture et une cuisine d'été.
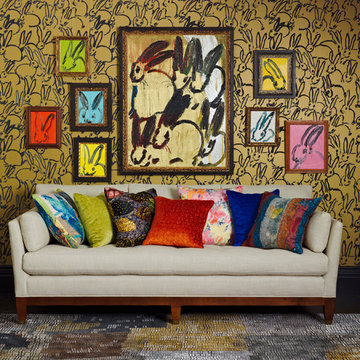
Idées déco pour un salon éclectique de taille moyenne avec une salle de réception et un mur multicolore.
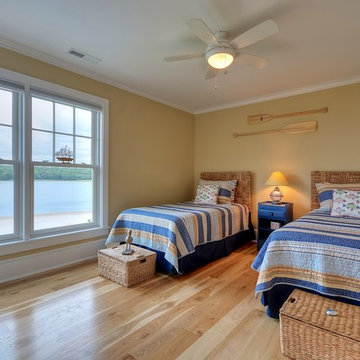
Tom Ackner
Réalisation d'une chambre d'amis marine de taille moyenne avec un mur beige, parquet clair et un sol beige.
Réalisation d'une chambre d'amis marine de taille moyenne avec un mur beige, parquet clair et un sol beige.

Jonathan Salmon, the designer, raised the wall between the laundry room and kitchen, creating an open floor plan with ample space on three walls for cabinets and appliances. He widened the entry to the dining room to improve sightlines and flow. Rebuilding a glass block exterior wall made way for rep production Windows and a focal point cooking station A custom-built island provides storage, breakfast bar seating, and surface for food prep and buffet service. The fittings finishes and fixtures are in tune with the homes 1907. architecture, including soapstone counter tops and custom painted schoolhouse lighting. It's the yellow painted shaker style cabinets that steal the show, offering a colorful take on the vintage inspired design and a welcoming setting for everyday get to gathers..
Pradhan Studios Photography
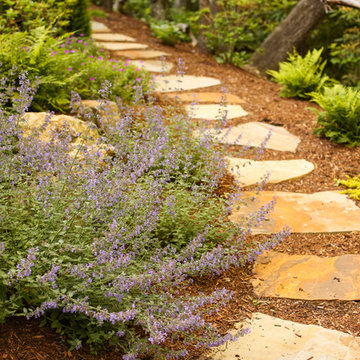
Cette photo montre un aménagement d'entrée ou allée de jardin arrière montagne de taille moyenne et l'été avec une exposition partiellement ombragée et des pavés en pierre naturelle.
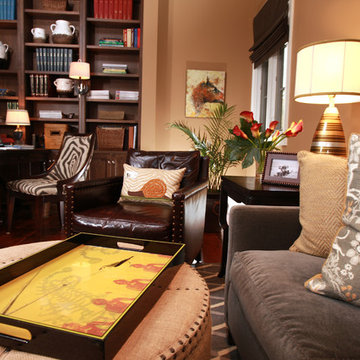
A living room and office that features artistic lighting fixtures, round upholstered ottoman, gray L-shaped couch, patterned window treatments, flat screen TV, gray and white area rug, leather armchair, built-in floor to ceiling bookshelf, intricate area rug, and hardwood flooring.
Project designed by Atlanta interior design firm, Nandina Home & Design. Their Sandy Springs home decor showroom and design studio also serve Midtown, Buckhead, and outside the perimeter.
For more about Nandina Home & Design, click here: https://nandinahome.com/
Idées déco de maisons jaunes de taille moyenne
9



















