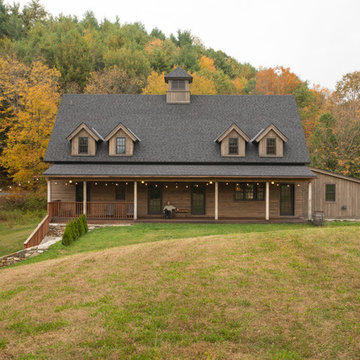Idées déco de maisons jaunes
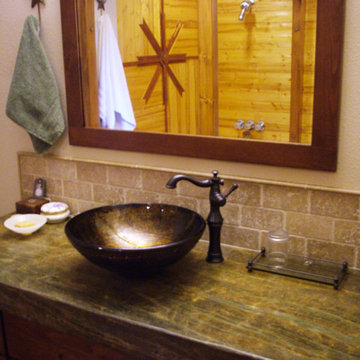
Jodi Hoelsken, Paula Kamin
Cette image montre une salle de bain principale chalet en bois brun de taille moyenne avec une vasque, un placard à porte plane, un plan de toilette en granite, une baignoire en alcôve, un combiné douche/baignoire, WC à poser, un carrelage beige, un carrelage de pierre, un mur beige et un sol en bois brun.
Cette image montre une salle de bain principale chalet en bois brun de taille moyenne avec une vasque, un placard à porte plane, un plan de toilette en granite, une baignoire en alcôve, un combiné douche/baignoire, WC à poser, un carrelage beige, un carrelage de pierre, un mur beige et un sol en bois brun.
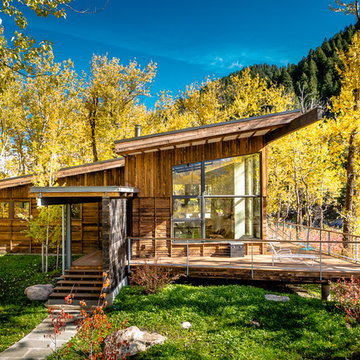
Dan Armstrong
Réalisation d'une façade de maison chalet en bois de plain-pied avec un toit en appentis.
Réalisation d'une façade de maison chalet en bois de plain-pied avec un toit en appentis.

Olin Redmon Photography
Inspiration pour une petite salle à manger chalet fermée avec un mur beige, un sol en bois brun et aucune cheminée.
Inspiration pour une petite salle à manger chalet fermée avec un mur beige, un sol en bois brun et aucune cheminée.
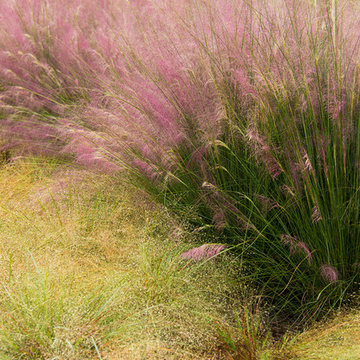
Giovanni Lunardi
Idée de décoration pour un jardin avant marin de taille moyenne et l'automne avec une exposition ensoleillée.
Idée de décoration pour un jardin avant marin de taille moyenne et l'automne avec une exposition ensoleillée.
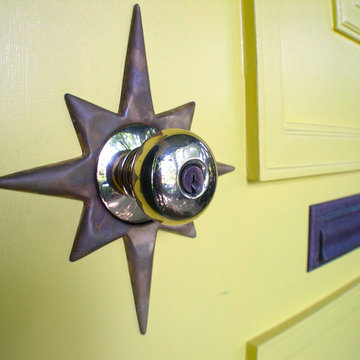
Tim & Elissa have a beautiful home in the most desirable Wyomissing neighborhood. Broad sidewalks under stately oaks, with nearby parks makes it a perfect place to raise a growing family. But their 2-bedroom mid-century rancher was becoming a squeeze. They asked Spring Creek Design to come up with a cost-effective solution to their space problem, while also tackling some of the home’s aged infrastructure.
Design Criteria:
- Increase living space by adding a new 2nd storey Master Suite.
- Enhance livability with an open floorplan on the first floor.
- Improve the connection to the outdoors.
- Update basics systems with new windows, HVAC and insulation.
- Update interior with paint & refinished floors.
Special Features:
- Bright, mid-century modern design is true to the home’s vintage.
- Custom steel cable railings at both stairways.
- New open plan creates strong connections between kitchen, living room, dining room and deck.
- High-performance Pella windows throughout, including a new triple-panel slider to the deck.
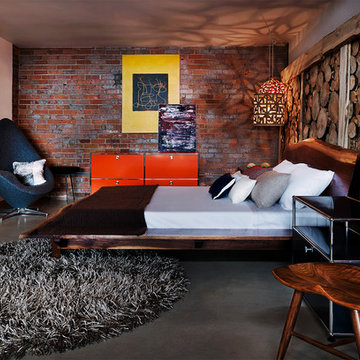
James Maynard
Cette image montre une chambre urbaine avec sol en béton ciré et aucune cheminée.
Cette image montre une chambre urbaine avec sol en béton ciré et aucune cheminée.

James Kruger, LandMark Photography
Interior Design: Martha O'Hara Interiors
Architect: Sharratt Design & Company
Cette image montre une grande cuisine ouverte traditionnelle en bois foncé et L avec un évier de ferme, un plan de travail en calcaire, îlot, parquet foncé, un électroménager en acier inoxydable, un sol marron, une crédence beige, une crédence en carrelage de pierre et un placard avec porte à panneau encastré.
Cette image montre une grande cuisine ouverte traditionnelle en bois foncé et L avec un évier de ferme, un plan de travail en calcaire, îlot, parquet foncé, un électroménager en acier inoxydable, un sol marron, une crédence beige, une crédence en carrelage de pierre et un placard avec porte à panneau encastré.
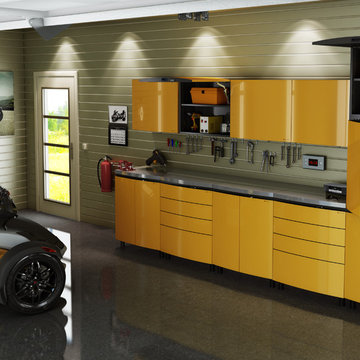
Artistic Closet Design
Exemple d'un garage pour deux voitures séparé industriel de taille moyenne.
Exemple d'un garage pour deux voitures séparé industriel de taille moyenne.
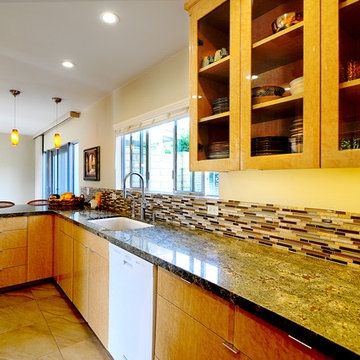
Adriana Ortiz
Idées déco pour une cuisine américaine parallèle contemporaine en bois clair de taille moyenne avec un évier encastré, un placard à porte plane, un plan de travail en surface solide, une crédence métallisée, une crédence en carreau briquette, un électroménager blanc, un sol en carrelage de céramique et aucun îlot.
Idées déco pour une cuisine américaine parallèle contemporaine en bois clair de taille moyenne avec un évier encastré, un placard à porte plane, un plan de travail en surface solide, une crédence métallisée, une crédence en carreau briquette, un électroménager blanc, un sol en carrelage de céramique et aucun îlot.
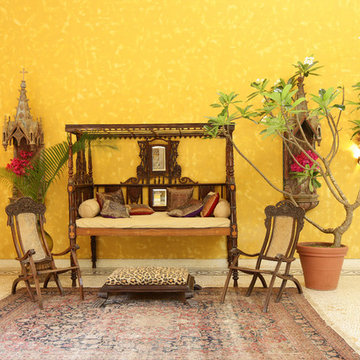
Antique Opium Day Bed with upholstered ottoman, lounge chairs and antique wall-mounted altars.
For inquiries please contact us at sales@therajcompany.com
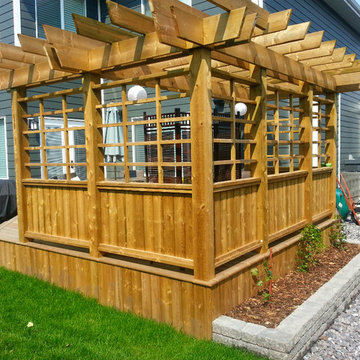
Custom built treated deck with privacy screen and pergola. Very custom and alot of fun to build.
Aménagement d'une terrasse craftsman.
Aménagement d'une terrasse craftsman.
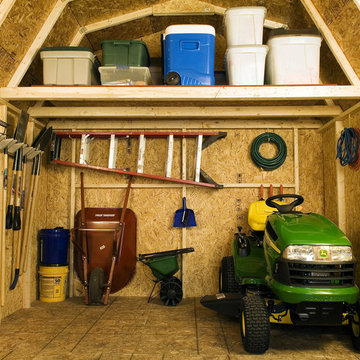
This 10x10 shed can easily be customized with a wide variety of high quality accessories that will not only protect your investment, it will make your daily tasks much easier. For extra light inside your storage shed, add a large window. If you plan on storing items that emit chemical vapors such as gasoline, get a wall vent, ridge vent or venting skylight for more air circulation. We're your one stop shop for high quality 10x10 sheds and accessories.
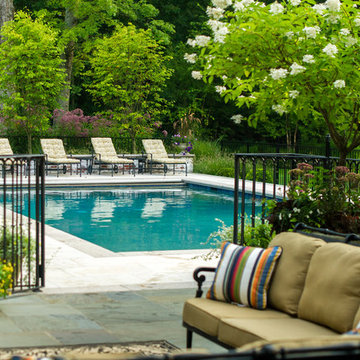
Neil Landino
Idée de décoration pour une piscine arrière tradition rectangle et de taille moyenne avec des pavés en pierre naturelle.
Idée de décoration pour une piscine arrière tradition rectangle et de taille moyenne avec des pavés en pierre naturelle.

Hart Associates Architects
Réalisation d'une grande cuisine encastrable tradition en L avec un placard avec porte à panneau encastré, des portes de placards vertess, un plan de travail en granite, une crédence multicolore, une crédence en carrelage de pierre, un sol en bois brun et îlot.
Réalisation d'une grande cuisine encastrable tradition en L avec un placard avec porte à panneau encastré, des portes de placards vertess, un plan de travail en granite, une crédence multicolore, une crédence en carrelage de pierre, un sol en bois brun et îlot.
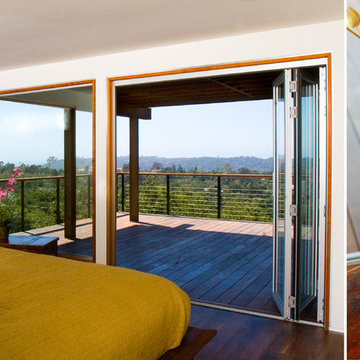
1950’s mid century modern hillside home.
full restoration | addition | modernization.
board formed concrete | clear wood finishes | mid-mod style.
Idées déco pour une chambre d'amis rétro de taille moyenne avec un mur blanc, un sol en bois brun, aucune cheminée et un sol marron.
Idées déco pour une chambre d'amis rétro de taille moyenne avec un mur blanc, un sol en bois brun, aucune cheminée et un sol marron.

Gazebo, Covered Wood Structure, Ambient Landscape Lighting, Outdoor Lighting, Exterior Design, Custom Wood Decking, Custom Wood Structures, Outdoor Cook Station, Outdoor Kitchen, Outdoor Fireplace, Outdoor Electronics

Aménagement d'un salon contemporain avec un mur vert, un sol en bois brun, une cheminée ribbon et un sol orange.
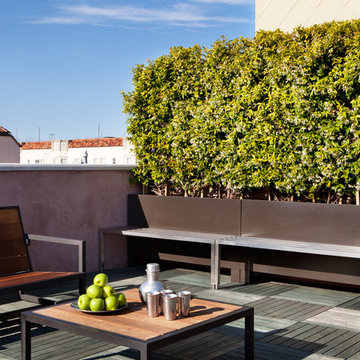
Photo Credit: Michele Lee Wilson
Cette photo montre un toit terrasse sur le toit moderne.
Cette photo montre un toit terrasse sur le toit moderne.
Idées déco de maisons jaunes
40



















