Idées déco de maisons jaunes
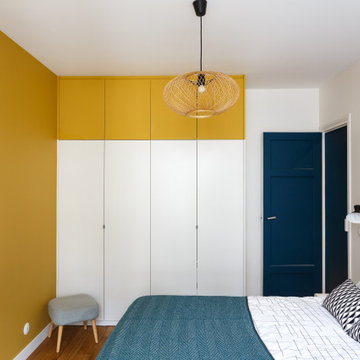
Exemple d'une chambre tendance de taille moyenne avec un mur jaune, parquet clair et un sol marron.
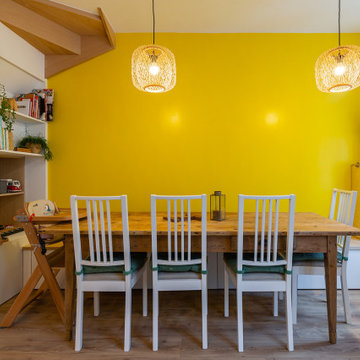
Nos clients ont fait l’acquisition de deux biens sur deux étages, et nous ont confié ce projet pour créer un seul cocon chaleureux pour toute la famille. ????
Dans l’appartement du bas situé au premier étage, le défi était de créer un espace de vie convivial avec beaucoup de rangements. Nous avons donc agrandi l’entrée sur le palier, créé un escalier avec de nombreux rangements intégrés et un claustra en bois sur mesure servant de garde-corps.
Pour prolonger l’espace familial à l’extérieur, une terrasse a également vu le jour. Le salon, entièrement ouvert, fait le lien entre cette terrasse et le reste du séjour. Ce dernier est composé d’un espace repas pouvant accueillir 8 personnes et d’une cuisine ouverte avec un grand plan de travail et de nombreux rangements.
A l’étage, on retrouve les chambres ainsi qu’une belle salle de bain que nos clients souhaitaient lumineuse et complète avec douche, baignoire et toilettes. ✨

Idée de décoration pour une petite chambre urbaine avec un mur blanc, sol en béton ciré, un sol gris et un plafond voûté.
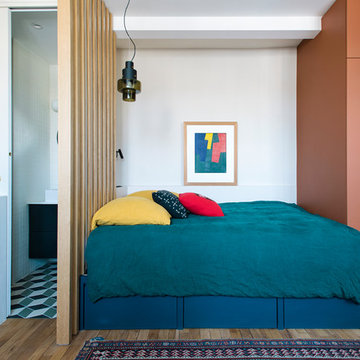
Crédit photo : Patrick Sordoillet
Exemple d'une petite chambre éclectique avec un mur blanc et parquet clair.
Exemple d'une petite chambre éclectique avec un mur blanc et parquet clair.
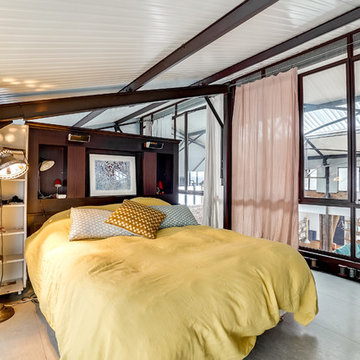
Vue sur la chambre parentale.
Derrière la tête de lit se trouve une salle de bains.
La chambre est située à l'étage et dispose d'une vue sur tout le séjour.
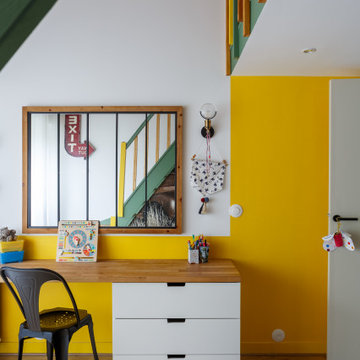
Bureau encadré de jaune le rendant lumineux, enfant aimant la lumière.
Exemple d'une grande chambre d'enfant tendance.
Exemple d'une grande chambre d'enfant tendance.

Damien Delburg
Cette photo montre un escalier sans contremarche tendance en L avec des marches en bois et un garde-corps en métal.
Cette photo montre un escalier sans contremarche tendance en L avec des marches en bois et un garde-corps en métal.

Black and white can never make a comeback, because it's always around. Such a classic combo that never gets old and we had lots of fun creating a fun and functional space in this jack and jill bathroom. Used by one of the client's sons as well as being the bathroom for overnight guests, this space needed to not only have enough foot space for two, but be "cool" enough for a teenage boy to appreciate and show off to his friends.
The vanity cabinet is a freestanding unit from WW Woods Shiloh collection in their Black paint color. A simple inset door style - Aspen - keeps it looking clean while really making it a furniture look. All of the tile is marble and sourced from Daltile, in Carrara White and Nero Marquina (black). The accent wall is the 6" hex black/white blend. All of the plumbing fixtures and hardware are from the Brizo Litze collection in a Luxe Gold finish. Countertop is Caesarstone Blizzard 3cm quartz.

Stephanie Russo Photography
Idées déco pour une petite salle de bain principale campagne en bois brun avec une douche d'angle, WC à poser, un carrelage blanc, des carreaux de miroir, un mur blanc, un sol en carrelage de terre cuite, une vasque, un plan de toilette en bois, une cabine de douche à porte battante et un placard à porte plane.
Idées déco pour une petite salle de bain principale campagne en bois brun avec une douche d'angle, WC à poser, un carrelage blanc, des carreaux de miroir, un mur blanc, un sol en carrelage de terre cuite, une vasque, un plan de toilette en bois, une cabine de douche à porte battante et un placard à porte plane.

This kitchen had the old laundry room in the corner and there was no pantry. We converted the old laundry into a pantry/laundry combination. The hand carved travertine farm sink is the focal point of this beautiful new kitchen.
Notice the clean backsplash with no electrical outlets. All of the electrical outlets, switches and lights are under the cabinets leaving the uninterrupted backslash. The rope lighting on top of the cabinets adds a nice ambiance or night light.
Photography: Buxton Photography

Idées déco pour une terrasse arrière classique de taille moyenne avec une pergola.

Modern Shaded Living Area, Pool Cabana and Outdoor Bar
Idée de décoration pour une petite terrasse latérale design avec des pavés en pierre naturelle et un gazebo ou pavillon.
Idée de décoration pour une petite terrasse latérale design avec des pavés en pierre naturelle et un gazebo ou pavillon.
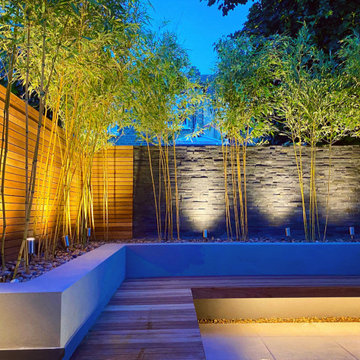
Inspiration pour un petit jardin arrière design avec une clôture en bois.

Idées déco pour une chambre d'enfant de 4 à 10 ans contemporaine de taille moyenne avec un mur bleu, un sol en bois brun et un sol marron.

Cette photo montre une grande salle de séjour chic ouverte avec un mur blanc, moquette, une cheminée standard, un manteau de cheminée en bois et un téléviseur fixé au mur.

Photo Credit: Emily Redfield
Idées déco pour une petite salle de bain principale classique avec des portes de placard marrons, une baignoire sur pieds, un combiné douche/baignoire, un carrelage blanc, un carrelage métro, un mur blanc, un plan de toilette en marbre, un sol gris, une cabine de douche avec un rideau, un plan de toilette blanc, un lavabo encastré et un placard à porte plane.
Idées déco pour une petite salle de bain principale classique avec des portes de placard marrons, une baignoire sur pieds, un combiné douche/baignoire, un carrelage blanc, un carrelage métro, un mur blanc, un plan de toilette en marbre, un sol gris, une cabine de douche avec un rideau, un plan de toilette blanc, un lavabo encastré et un placard à porte plane.

Aménagement d'une grande façade de maison grise classique à un étage avec un revêtement en vinyle et un toit à deux pans.

Inspiration pour un jardin à la française avant traditionnel de taille moyenne et au printemps avec une exposition partiellement ombragée, un paillis et un massif de fleurs.

Teamwork makes the dream work, as they say. And what a dream; this is the acme of a Surrey suburban townhouse garden. The team behind the teamwork of this masterpiece in Oxshott, Surrey, are Raine Garden Design Ltd, Bushy Business Ltd, Hampshire Garden Lighting, and Forest Eyes Photography. Everywhere you look, some new artful detail demonstrating their collective expertise hits you. The beautiful and tasteful selection of materials. The very mature, regimented pleached beech hedge. The harmoniousness of the zoning; tidy yet so varied and interesting. The ancient olive, dating back to the reign of Victoria. The warmth and depth afforded by the layered lighting. The seamless extension of the Home from inside to out; because in this dream, the garden is Home as much as the house is.

The sink in the bathroom stands on a base with an accent yellow module. It echoes the chairs in the kitchen and the hallway pouf. Just rightward to the entrance, there is a column cabinet containing a washer, a dryer, and a built-in air extractor.
We design interiors of homes and apartments worldwide. If you need well-thought and aesthetical interior, submit a request on the website.
Idées déco de maisons jaunes
1


















