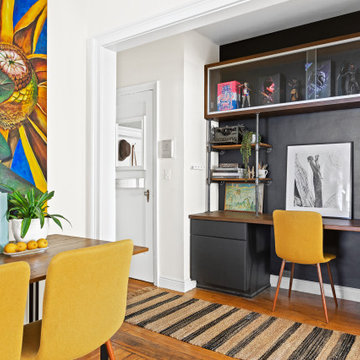Idées déco de maisons jaunes
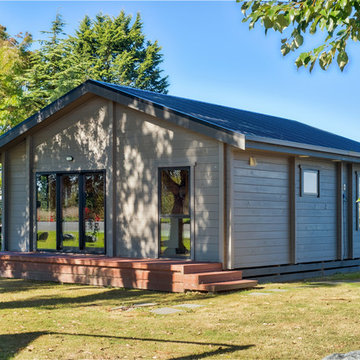
Solid timber multi-purpose small home. Ideal as a granny flat, secondary dwelling, guest house or holiday accommodation.
Cette photo montre une petite façade de maison grise scandinave en bois de plain-pied.
Cette photo montre une petite façade de maison grise scandinave en bois de plain-pied.

Fireplace Sales Phoenix
Cette image montre une salle de bain principale minimaliste de taille moyenne avec une baignoire indépendante, un carrelage gris, un carrelage blanc, du carrelage en marbre, un mur gris, un sol en carrelage de céramique, un plan de toilette en marbre et un sol gris.
Cette image montre une salle de bain principale minimaliste de taille moyenne avec une baignoire indépendante, un carrelage gris, un carrelage blanc, du carrelage en marbre, un mur gris, un sol en carrelage de céramique, un plan de toilette en marbre et un sol gris.
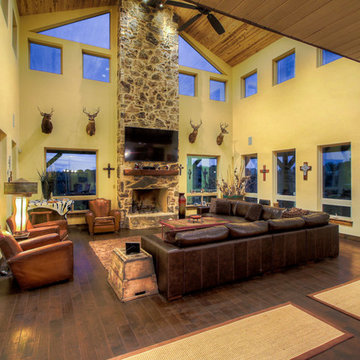
Cette image montre un grand salon chalet ouvert avec un mur blanc, parquet foncé, une cheminée standard, un manteau de cheminée en pierre et un téléviseur fixé au mur.
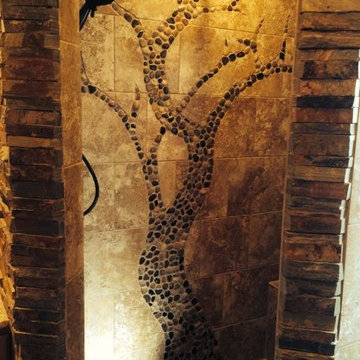
Inspiration pour une douche en alcôve principale chalet de taille moyenne avec une vasque, un plan de toilette en granite et une baignoire posée.
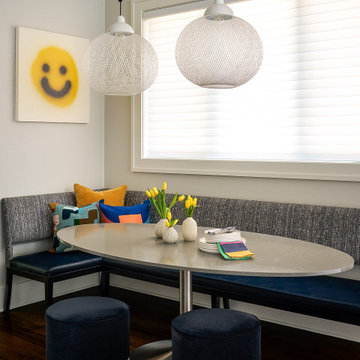
A custom L-shaped banquette and an oval shaped quartz table top are the perfect combination for everyday dining.
Réalisation d'une salle à manger design de taille moyenne avec une banquette d'angle, un mur gris, un sol en bois brun et un sol marron.
Réalisation d'une salle à manger design de taille moyenne avec une banquette d'angle, un mur gris, un sol en bois brun et un sol marron.
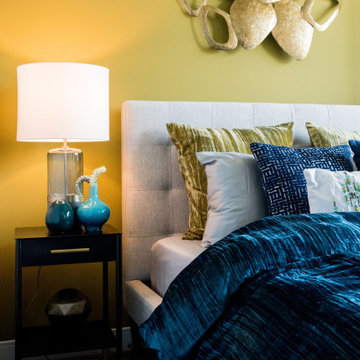
I wanted to add a bit more softness and feminity into the bedroom so I brought in a few pops of pink to balance out all of the deep teal hues of the main space. I also tied in the industrial loft style construction with the addition of metal and glass finishes.
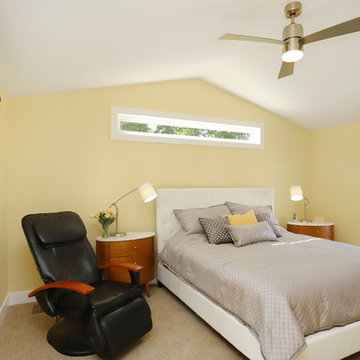
The owners of this farmhouse were tempted to sell their home and move to Florida. They decided they would stay if they could remodel to accommodate main floor living with a new master suite and an enlarged family room. A design with three additions enabled us to make all the changes they requested.
One addition created the master suite, the second was a five-foot bump out in the family room, and the third is a breezeway addition connecting the garage to the main house.
Special features include a master bath with a no-threshold shower and floating vanity. Windows are strategically placed throughout to allow views to the outdoor swimming pool.
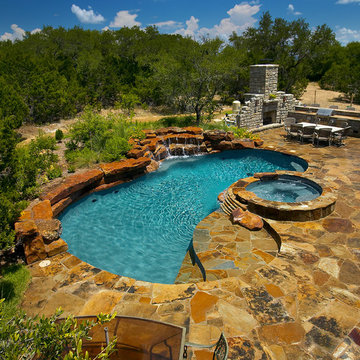
Aménagement d'une piscine arrière montagne de taille moyenne avec un point d'eau et des pavés en pierre naturelle.
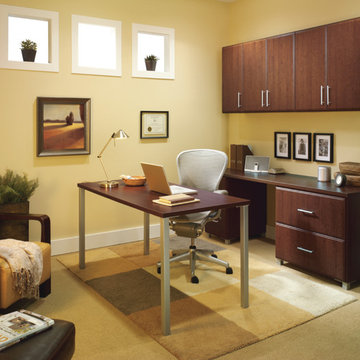
Org Dealer
Réalisation d'un bureau tradition de taille moyenne avec un mur jaune, moquette, aucune cheminée et un bureau indépendant.
Réalisation d'un bureau tradition de taille moyenne avec un mur jaune, moquette, aucune cheminée et un bureau indépendant.
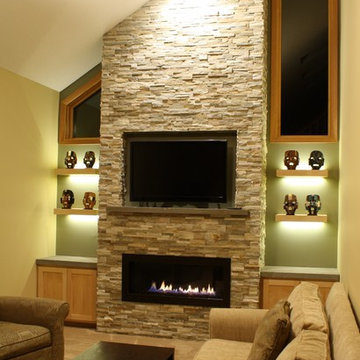
Exemple d'un salon chic de taille moyenne et fermé avec un mur beige, moquette, une cheminée ribbon, un manteau de cheminée en pierre et un téléviseur encastré.
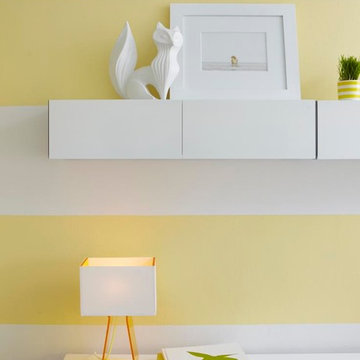
javascript:;Jody Kivort
Idée de décoration pour une chambre de bébé neutre design avec un sol en bois brun, un sol marron et un mur jaune.
Idée de décoration pour une chambre de bébé neutre design avec un sol en bois brun, un sol marron et un mur jaune.
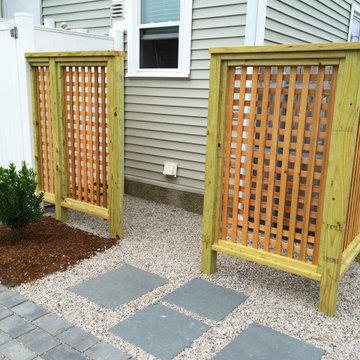
A custom wood screen panel was installed to create a place to discreetly store beach chairs and floats next the patio. A permeable walk was installed connecting the patio to the driveway entrance.
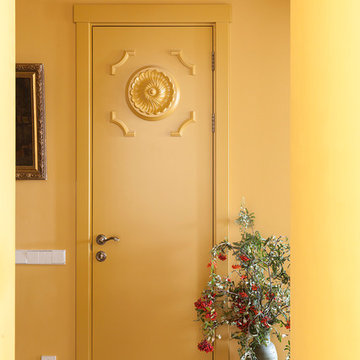
Юрий Гришко
Cette photo montre une petite entrée chic avec un couloir, un mur jaune, un sol en marbre et un sol marron.
Cette photo montre une petite entrée chic avec un couloir, un mur jaune, un sol en marbre et un sol marron.
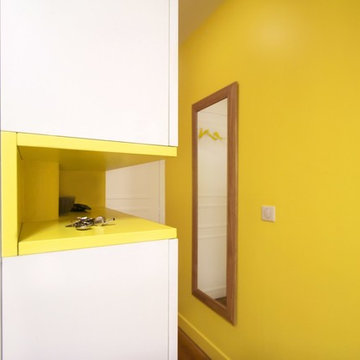
Agence Avous, Solène Héry, David Granger
Cette image montre une petite entrée minimaliste avec un couloir, un mur jaune, parquet clair et une porte blanche.
Cette image montre une petite entrée minimaliste avec un couloir, un mur jaune, parquet clair et une porte blanche.

This casita was completely renovated from floor to ceiling in preparation of Airbnb short term romantic getaways. The color palette of teal green, blue and white was brought to life with curated antiques that were stripped of their dark stain colors, collected fine linens, fine plaster wall finishes, authentic Turkish rugs, antique and custom light fixtures, original oil paintings and moorish chevron tile and Moroccan pattern choices.
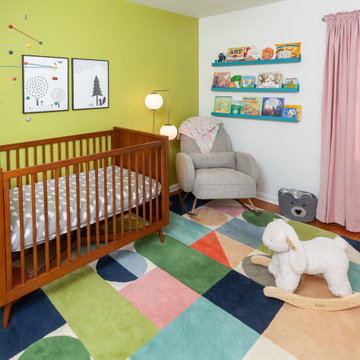
Idée de décoration pour une petite chambre de bébé fille vintage avec un mur vert, un sol en bois brun et un sol multicolore.
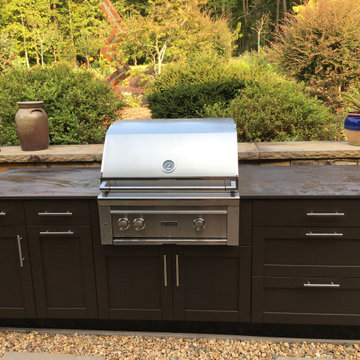
This outdoor kitchen nestles in a nook of this natural patio area, complete with natural stone and stainless steel cabinetry. Surrounded by foliage and plants, this outdoor space is supplied by custom-shaped full stainless steel powder-coated cabinets in java. Topped by Dekton engineered stone with a multi-toned finish to complement the surrounding space.
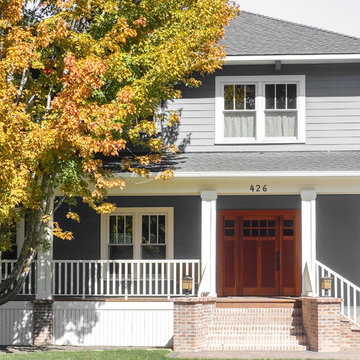
Aménagement d'une façade de maison grise en panneau de béton fibré de taille moyenne et à deux étages et plus avec un toit à quatre pans et un toit en shingle.
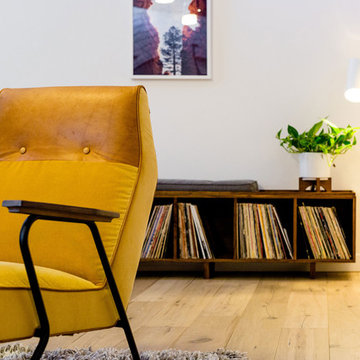
The Anthropologie Quentin Chair in gold velvet—the perfect futuristic silhouette for a pilot’s lounge.
Image: Agnes Art & Photo
Exemple d'un salon rétro fermé et de taille moyenne avec un mur blanc, parquet clair et un sol marron.
Exemple d'un salon rétro fermé et de taille moyenne avec un mur blanc, parquet clair et un sol marron.
Idées déco de maisons jaunes
12



















