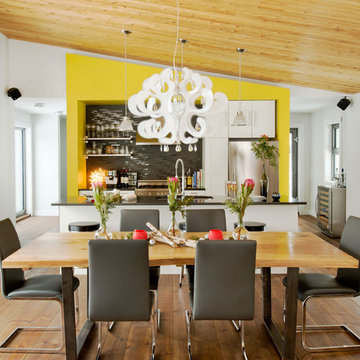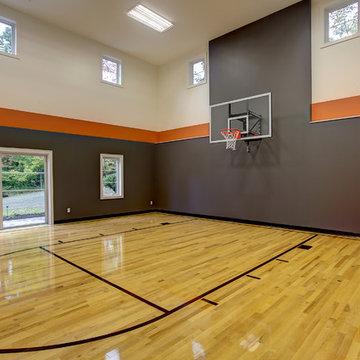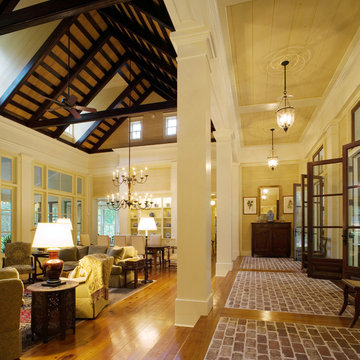Idées déco de maisons jaunes
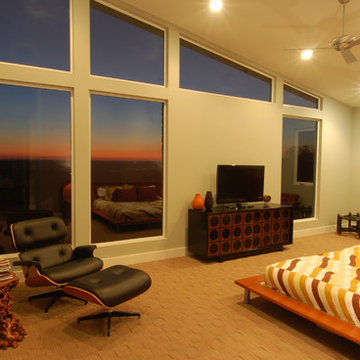
The key goal in developing the design for the renovation of this existing 50-year-old residence was to provide a livable house, which would frame and accentuate the owner’s extensive collection of Mid-century modern furnishings and art while blending its existing character into a modern 21st century version of the style. The kitchen was artfully collaborated on with the home's owner, who is the owner and chef of one of Austin's premiere restaurants. Extensive living areas were recouped and added to from the home's original design. The master suite was taken to the second floor and wrapped in glass to take advantage of the coveted Texas Hill Country vistas. Approximately seventy percent of the original home was kept, replacing only the small existing kitchen and master bedroom. Material selections were chosen based on sustainable criteria to make this remodel a "green" gem as well as a museum of modern furniture.
Photography by Adam Steiner
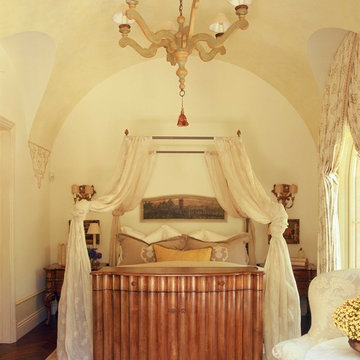
Photography by Tim Street-Porter
Inspiration pour une chambre avec un mur beige et parquet foncé.
Inspiration pour une chambre avec un mur beige et parquet foncé.
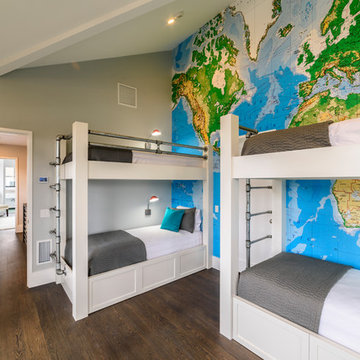
Inspiration pour une chambre d'enfant traditionnelle avec un mur multicolore, parquet foncé et un sol marron.
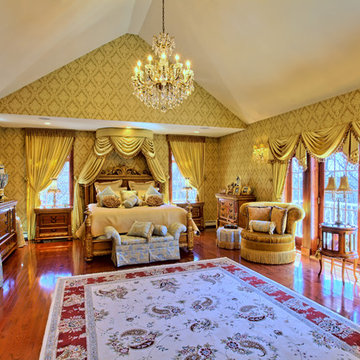
Idée de décoration pour une très grande chambre parentale méditerranéenne avec un mur jaune et parquet foncé.
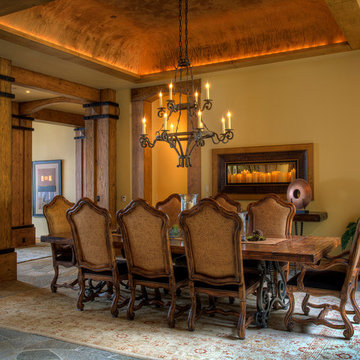
Timeless Interiors
Idées déco pour une grande salle à manger classique fermée avec un mur beige, un sol en ardoise et aucune cheminée.
Idées déco pour une grande salle à manger classique fermée avec un mur beige, un sol en ardoise et aucune cheminée.
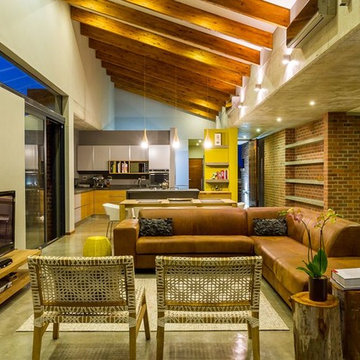
View of Living Area. Interior Design by ENDesigns Architectural Studio.
Exemple d'un salon tendance ouvert avec un mur beige et un téléviseur indépendant.
Exemple d'un salon tendance ouvert avec un mur beige et un téléviseur indépendant.
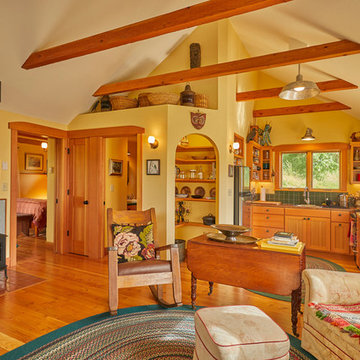
Steve Smith
Idées déco pour un salon montagne ouvert avec un mur jaune, un sol en bois brun et un poêle à bois.
Idées déco pour un salon montagne ouvert avec un mur jaune, un sol en bois brun et un poêle à bois.
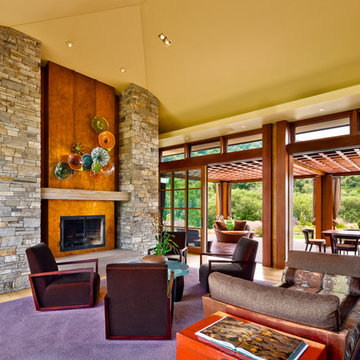
©Ciro Coelho/CiroCoelho.com
Idées déco pour un salon classique avec une cheminée standard et aucun téléviseur.
Idées déco pour un salon classique avec une cheminée standard et aucun téléviseur.
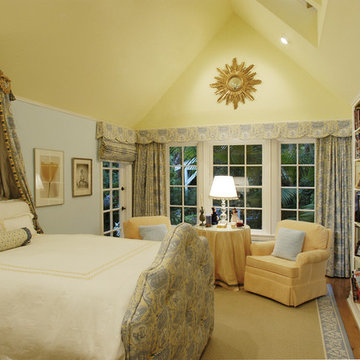
The child's room was envisioned by the young lady of the house, complete with a bed fit for a queen, topped off with a gold crown canopy we found at the Paris flea market.
Photo by Michael McCreary
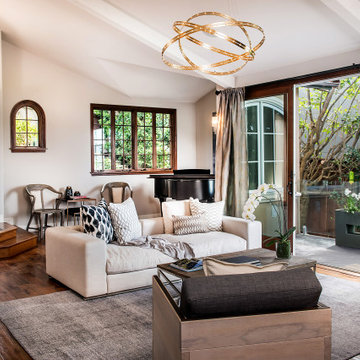
Idée de décoration pour un salon tradition ouvert avec un mur blanc, parquet foncé et un sol marron.
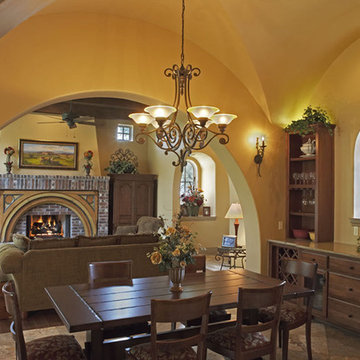
Exemple d'une salle à manger montagne avec un mur jaune, parquet foncé et éclairage.
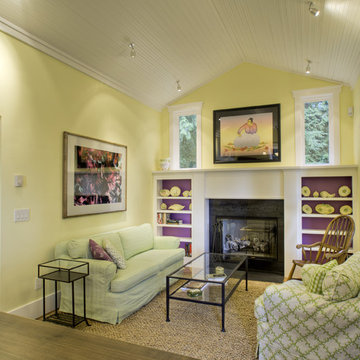
Betty Lu is a transitional, craftsman style guest house located on Whidbey Island. This colorful and quaint retreat was inspired by a Villeroy and Boch, French Garden Fleurence Collecton dinner plate.
Various materials used: stainless steel appliances and hardware; farmhouse sink; classic school house light fixtures; bamboo flooring; antique French furniture; custom bedding; custom tile designs from Ambiente European Tile and of course the vibrant use of violet used throughout the space to make it pop!
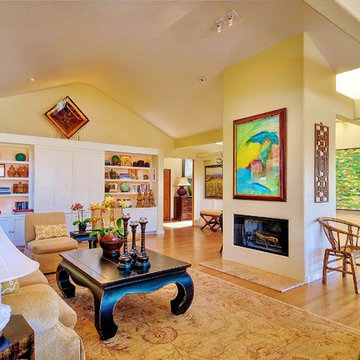
Inspiration pour un grand salon bohème ouvert avec une salle de réception, un mur beige, une cheminée double-face, un manteau de cheminée en béton et aucun téléviseur.
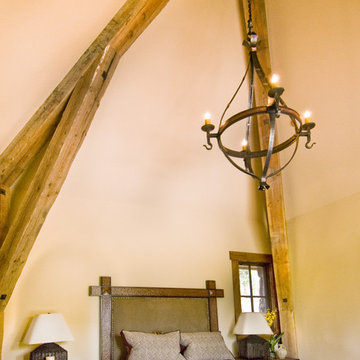
Trestle II (Salty Douglas Fir) timber Photo by June Cannon, Trestlewood
Inspiration pour une chambre traditionnelle avec un mur blanc, un sol en bois brun et aucune cheminée.
Inspiration pour une chambre traditionnelle avec un mur blanc, un sol en bois brun et aucune cheminée.
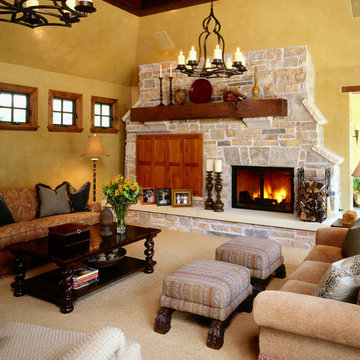
DIGIgraphics Photos Inc
Exemple d'une salle de séjour chic avec un mur beige, moquette, une cheminée standard et un manteau de cheminée en pierre.
Exemple d'une salle de séjour chic avec un mur beige, moquette, une cheminée standard et un manteau de cheminée en pierre.
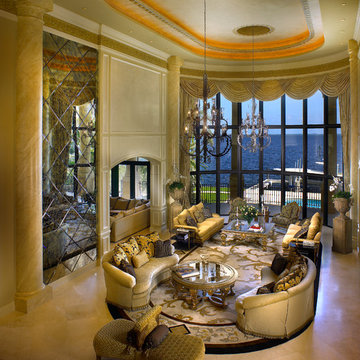
Exemple d'un très grand salon méditerranéen ouvert avec un mur beige, une salle de réception, un sol en carrelage de porcelaine, aucun téléviseur et un sol beige.
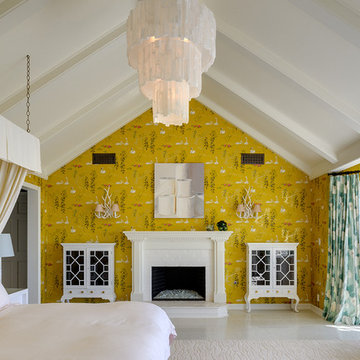
Réalisation d'une chambre tradition avec un mur jaune, une cheminée standard et un manteau de cheminée en brique.
Idées déco de maisons jaunes
5



















