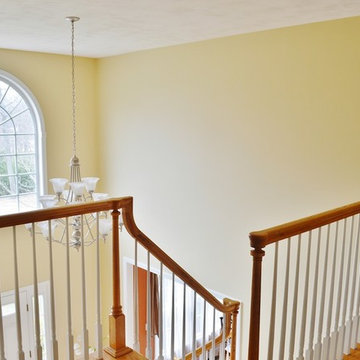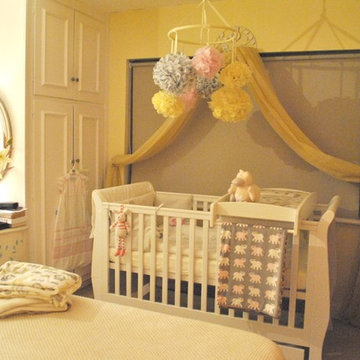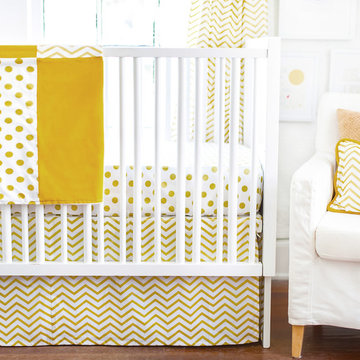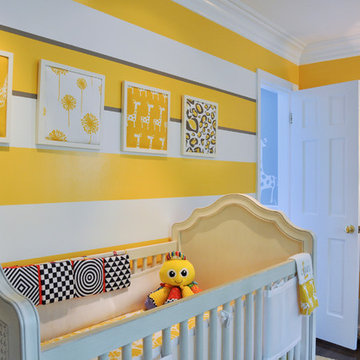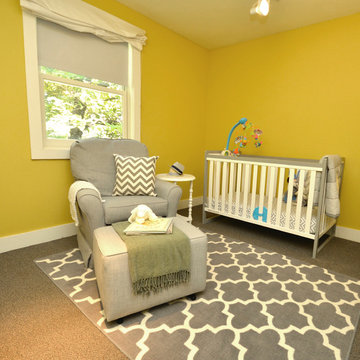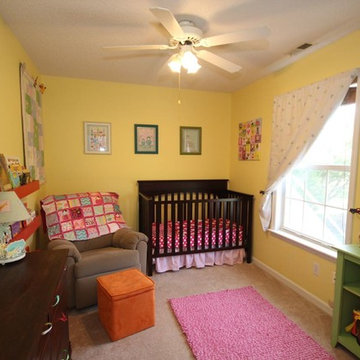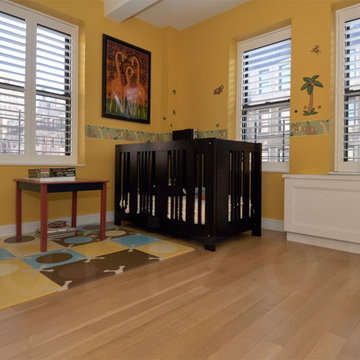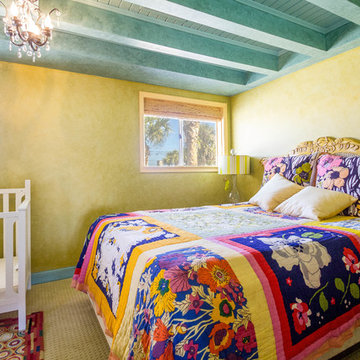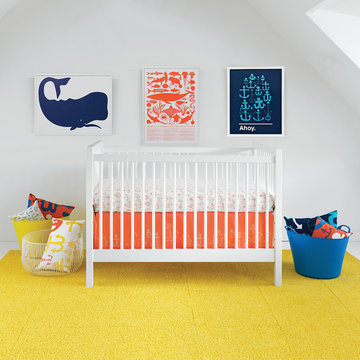Idées déco de maisons jaunes
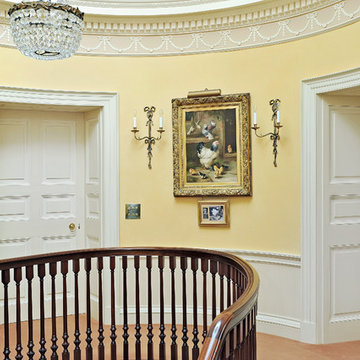
Bespoke Georgian 6 panel doors complimented by curved panelled door linings and architraves, dado and skirting.
Réalisation d'un couloir victorien.
Réalisation d'un couloir victorien.
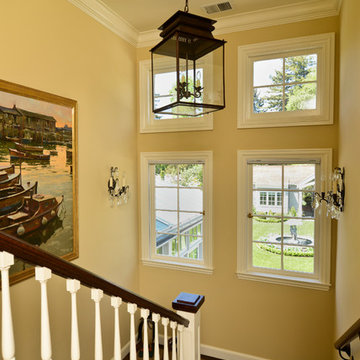
English craftsman style home renovation, with a new cottage and garage in Palo Alto, California.
Cette image montre un escalier craftsman.
Cette image montre un escalier craftsman.
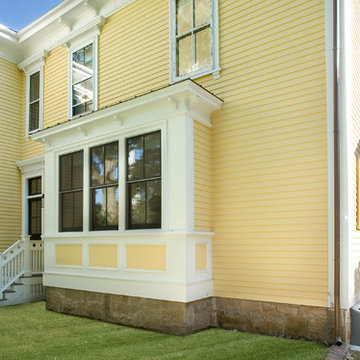
Gracious bay addition to bring in more natural light and allow space for comfortable kitchen seating.
Aménagement d'une façade de maison jaune classique en bois à un étage.
Aménagement d'une façade de maison jaune classique en bois à un étage.
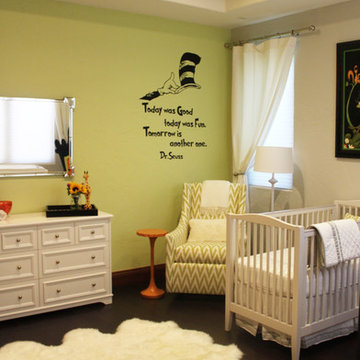
Idée de décoration pour une chambre de bébé neutre design avec un mur gris, parquet foncé et un sol marron.
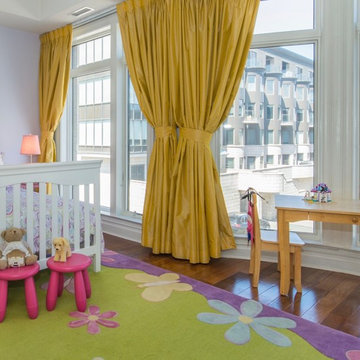
Exemple d'une grande chambre d'enfant de 4 à 10 ans chic avec un mur violet, parquet foncé et un sol marron.
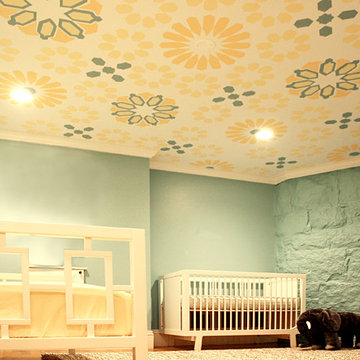
This bedroom ceiling really transformed the space. Interior designer Twelve Chairs
Cette photo montre une chambre tendance.
Cette photo montre une chambre tendance.
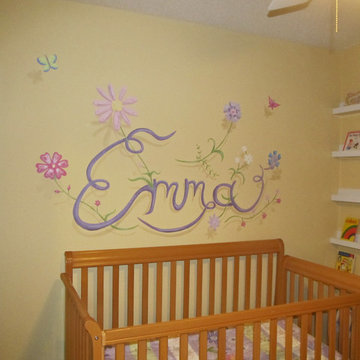
Name mural I painted in a nursery.
Facebook.com/wallartbytony
Aménagement d'une chambre d'enfant classique.
Aménagement d'une chambre d'enfant classique.
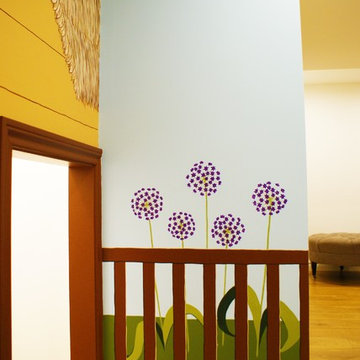
I was able to paint the base of the fence onto the baseboards, giving the playhouse wall mural a little bit more height and a little architectural interest.
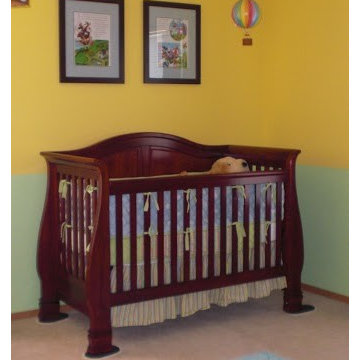
The yellow and green is tempered with lots of sky blue. I used it on the ceiling, anchored the room with a blue area rug, used blue mattes within the picture frames, and blue a white polka dotted crib bumper.
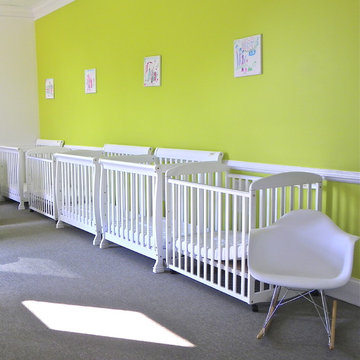
A modern space. Simple white cribs were set against brightly colored green walls to make an impact in this space. Art on the wall was provided by the kids. We gave them the mini canvases and colored pens and told them to go crazy. I love how simple, playful and intentional the pieces look strategically placed over each crib.
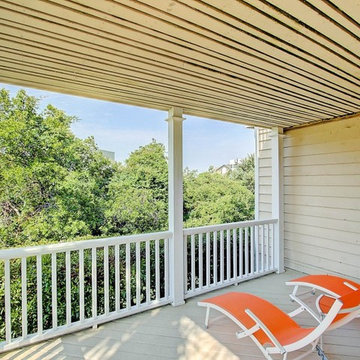
Incredible opportunity to purchase a completely renovated turnkey rental property with incredible ocean views and great beach access. Step into the tiled foyer and be delighted with the reverse floor plan that takes advantage of the ocean views. The main living level is bright and sunny with brand new wood floors and an open floor plan. The living room features a vaulted ceiling, dramatic views, ceiling fan, a fireplace, and access to the deck and screen porch. The dining room is open with a bay window and great views. The kitchen is any chef's dream with new white cabinets, quartz counters, tile backsplash, eat at bar, microwave, smooth top electric range & additional wall oven, dishwasher, & more. The large screen porch offers a ceiling fan and there is quite a bit of deck space.
The spacious master suite features a vaulted ceiling, great views, deck access, ceiling fan, an owners closet, large closet, tile floor in the bathroom, dual vanity with marble counter, and a walk in shower. Bedroom two is on the main level with carpet, a ceiling fan, a private covered porch, closet, and a private bath with tile floor, two vanities, and a tub and shower combo. Also on the main level is the powder bath, a coat closet, and an additional owner's closet. On the lower level you will find two more spacious bedrooms. Bedroom three features two closet, a ceiling fan, and deck access. Bedroom four has ample closet space, deck access, and a private bath with dual shower. The hall bath offers tile floor, a vanity with a marble top and a tub and shower combo. The third floor features a loft/home office space. The fifth bedroom is also on this level. It does not have a closet, but one could easily be added. The views are amazing. Don't let this home get away! Home is being sold fully furnished with some exclusions. Seabrook Island is a 2200-acre resort with 3 miles of beaches, Equestrian Center, Island House, 2 golf courses, Racquet Club, Beach Club, and Lake House. Nearby is Bohicket Marina, and Freshfields Village. Historic downtown Charleston, Kiawah, other islands, medical facilities and airports are within easy biking or driving distance.
Idées déco de maisons jaunes
5



















