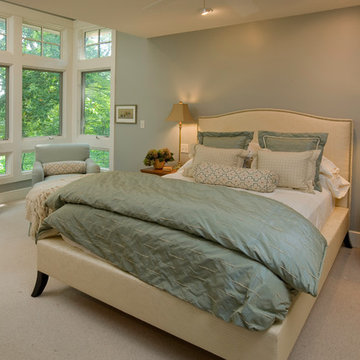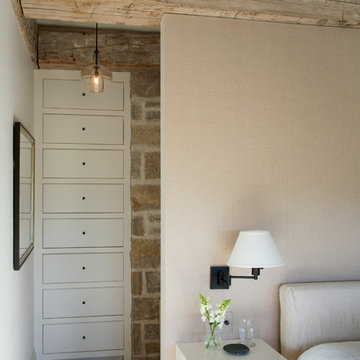Idées déco de maisons marrons

Suzanne Scott
Exemple d'une cuisine chic en L de taille moyenne avec îlot, un placard à porte shaker, des portes de placard blanches, un plan de travail en stéatite, une crédence grise, une crédence en mosaïque, un électroménager en acier inoxydable, parquet foncé, un sol marron et un évier de ferme.
Exemple d'une cuisine chic en L de taille moyenne avec îlot, un placard à porte shaker, des portes de placard blanches, un plan de travail en stéatite, une crédence grise, une crédence en mosaïque, un électroménager en acier inoxydable, parquet foncé, un sol marron et un évier de ferme.

Cette image montre un salon chalet de taille moyenne et ouvert avec un mur beige, un sol en bois brun, une cheminée standard, une salle de réception, un manteau de cheminée en plâtre et un sol marron.

Photography by John Merkl
Cette image montre une grande cuisine ouverte parallèle traditionnelle avec un évier encastré, des portes de placard blanches, une crédence blanche, une crédence en carrelage métro, un électroménager en acier inoxydable, parquet clair, îlot, un placard à porte shaker, un sol beige, un plan de travail en surface solide et plan de travail noir.
Cette image montre une grande cuisine ouverte parallèle traditionnelle avec un évier encastré, des portes de placard blanches, une crédence blanche, une crédence en carrelage métro, un électroménager en acier inoxydable, parquet clair, îlot, un placard à porte shaker, un sol beige, un plan de travail en surface solide et plan de travail noir.

Inspiration pour une grande salle de séjour design avec un mur blanc, parquet clair et un téléviseur encastré.
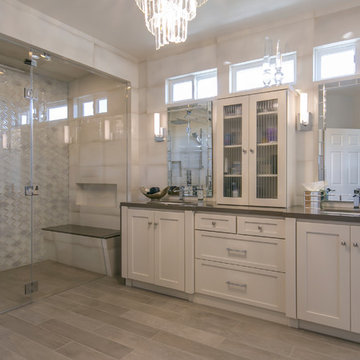
Photography Credit: Mark Gebhardt
Aménagement d'une grande salle de bain principale classique avec un placard à porte shaker, des portes de placard blanches, une douche à l'italienne, un carrelage gris, des carreaux de porcelaine, un mur gris, un sol en carrelage de porcelaine, un lavabo posé, un plan de toilette en quartz modifié, un sol beige et une cabine de douche à porte battante.
Aménagement d'une grande salle de bain principale classique avec un placard à porte shaker, des portes de placard blanches, une douche à l'italienne, un carrelage gris, des carreaux de porcelaine, un mur gris, un sol en carrelage de porcelaine, un lavabo posé, un plan de toilette en quartz modifié, un sol beige et une cabine de douche à porte battante.
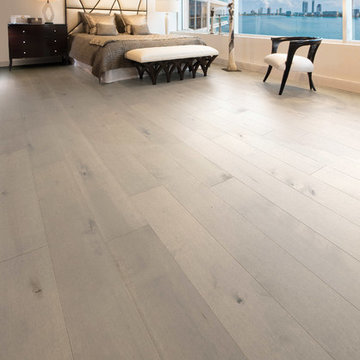
Idées déco pour une très grande chambre parentale contemporaine avec un mur blanc, parquet clair, aucune cheminée et un sol gris.

Cette image montre un studio de yoga traditionnel avec un mur beige et un sol beige.

This walkout home is inviting as your enter through eight foot tall doors. The hardwood floor throughout enhances the comfortable spaciousness this home provides with excellent sight lines throughout the main floor. Feel comfortable entertaining both inside and out with a multi-leveled covered patio connected to a game room on the lower level, or run away to your secluded private covered patio off the master bedroom overlooking stunning panoramas of red cliffs and sunsets. You will never be lacking for storage as this home comes fully equipped with two walk-in closets and a storage room in the basement. This beautifully crafted home was built with your family in mind.
Jeremiah Barber

Exemple d'un sous-sol chic donnant sur l'extérieur et de taille moyenne avec un mur gris, moquette, une cheminée standard et un manteau de cheminée en pierre.

The clubhouse bathroom has a custom tile pattern with an important message! The trough sink has 3 faucets to make sure everyone has room to move around. The subway tile creates a great backdrop for the metal hanging mirrors. Perfect!
Meyer Design
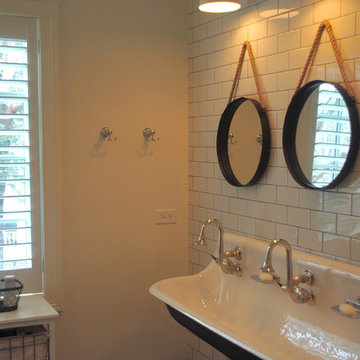
Within the "kid's wing" of the home, you'll find this bathroom complete with a trough sink for easy cleanups!
Meyer Design
Aménagement d'une grande salle de bain campagne pour enfant avec une baignoire sur pieds, un carrelage blanc, un carrelage métro, un mur blanc, un sol en carrelage de terre cuite et une grande vasque.
Aménagement d'une grande salle de bain campagne pour enfant avec une baignoire sur pieds, un carrelage blanc, un carrelage métro, un mur blanc, un sol en carrelage de terre cuite et une grande vasque.

Gibeon Photography. Troy Lighting Edison Pendants / Phillip Jeffries Faux Leather Wall covering
Idées déco pour une douche en alcôve montagne en bois brun avec un placard à porte plane, un mur beige, un lavabo intégré, un plan de toilette en béton et une cabine de douche à porte battante.
Idées déco pour une douche en alcôve montagne en bois brun avec un placard à porte plane, un mur beige, un lavabo intégré, un plan de toilette en béton et une cabine de douche à porte battante.
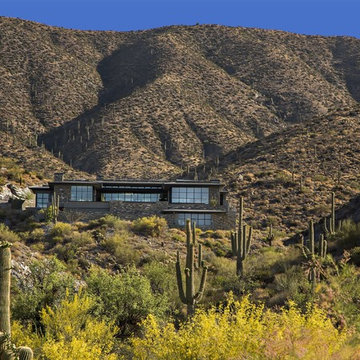
Nestled in its own private and gated 10 acre hidden canyon this spectacular home offers serenity and tranquility with million dollar views of the valley beyond. Walls of glass bring the beautiful desert surroundings into every room of this 7500 SF luxurious retreat. Thompson photographic
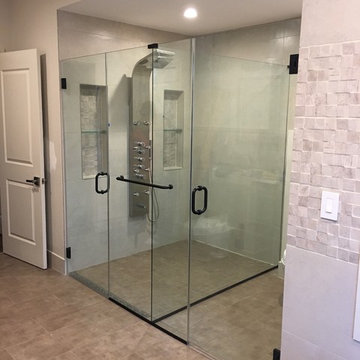
After
http://www.usframelessglassshowerdoor.com/
Aménagement d'une douche en alcôve principale classique de taille moyenne avec WC à poser, un carrelage gris, un carrelage blanc, des carreaux de porcelaine, un mur gris, un sol en carrelage de porcelaine et un plan de toilette en marbre.
Aménagement d'une douche en alcôve principale classique de taille moyenne avec WC à poser, un carrelage gris, un carrelage blanc, des carreaux de porcelaine, un mur gris, un sol en carrelage de porcelaine et un plan de toilette en marbre.
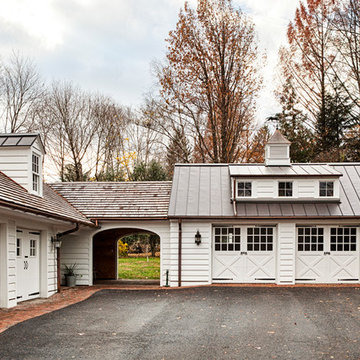
Updated an existing 2 car garage to restore back to original look of farmhouse. Added an additional 2 car garage, a breezeway and a workshop
RUDLOFF Custom Builders, is a residential construction company that connects with clients early in the design phase to ensure every detail of your project is captured just as you imagined. RUDLOFF Custom Builders will create the project of your dreams that is executed by on-site project managers and skilled craftsman, while creating lifetime client relationships that are build on trust and integrity.
We are a full service, certified remodeling company that covers all of the Philadelphia suburban area including West Chester, Gladwynne, Malvern, Wayne, Haverford and more.
As a 6 time Best of Houzz winner, we look forward to working with you on your next project.
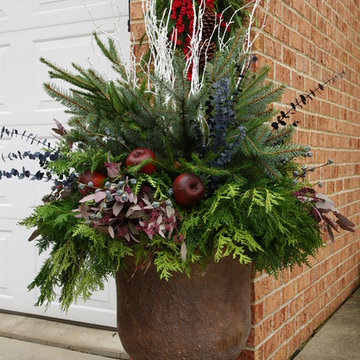
Containers by the garage help bring a little touch of holiday flare when you come home everyday from a hard days work.
Réalisation d'une petite maison tradition.
Réalisation d'une petite maison tradition.

photo by Chad Mellon
Cette photo montre un grand salon bord de mer ouvert avec un mur blanc, parquet clair, un plafond voûté, un plafond en bois, du lambris de bois et un plafond cathédrale.
Cette photo montre un grand salon bord de mer ouvert avec un mur blanc, parquet clair, un plafond voûté, un plafond en bois, du lambris de bois et un plafond cathédrale.

Traditional white pantry. Ten feet tall with walnut butcher block counter top, Shaker drawer fronts, polished chrome hardware, baskets with canvas liners, pullouts for canned goods and cooking sheet slots.
Idées déco de maisons marrons
60



















