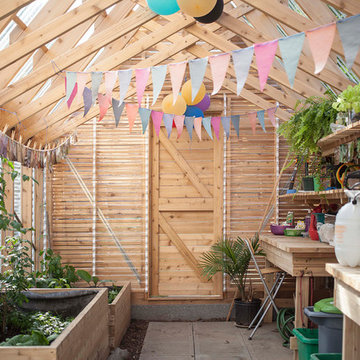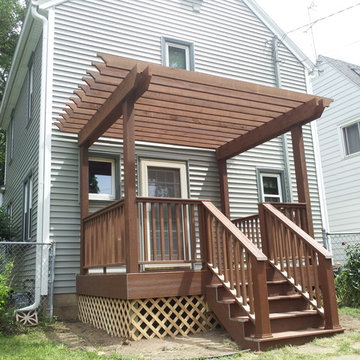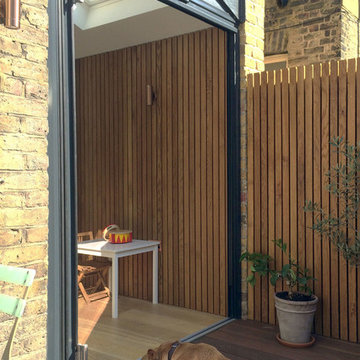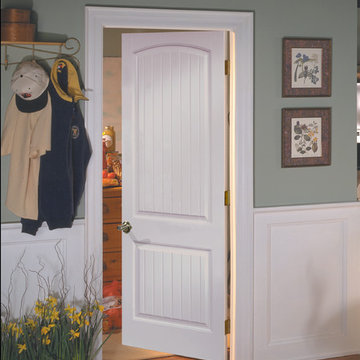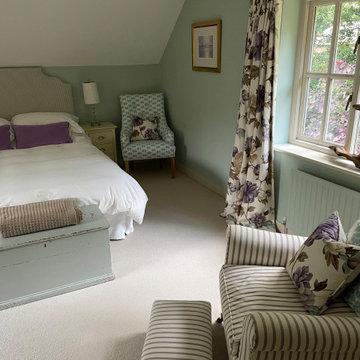Idées déco de maisons marrons
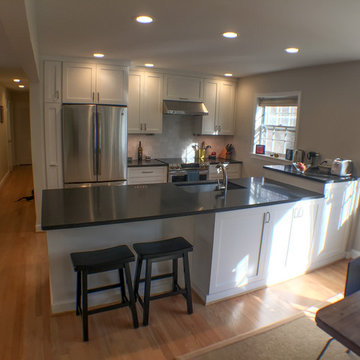
Sam Schweighart
Exemple d'une petite cuisine américaine parallèle rétro avec un évier 1 bac, un placard à porte shaker, des portes de placard blanches, un plan de travail en granite, une crédence blanche, une crédence en carrelage de pierre, un électroménager en acier inoxydable, un sol en bois brun et une péninsule.
Exemple d'une petite cuisine américaine parallèle rétro avec un évier 1 bac, un placard à porte shaker, des portes de placard blanches, un plan de travail en granite, une crédence blanche, une crédence en carrelage de pierre, un électroménager en acier inoxydable, un sol en bois brun et une péninsule.
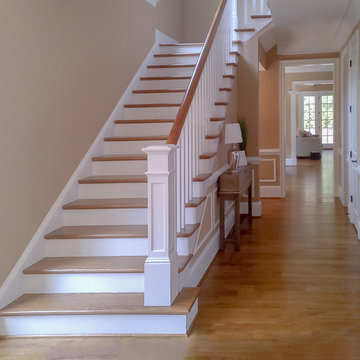
This multistory stair definitely embraces nature and simplicity; we had the opportunity to design, build and install these rectangular wood treads, newels, balusters and handrails system, to help create beautiful horizontal lines for a more natural open flow throughout the home.CSC 1976-2020 © Century Stair Company ® All rights reserved.
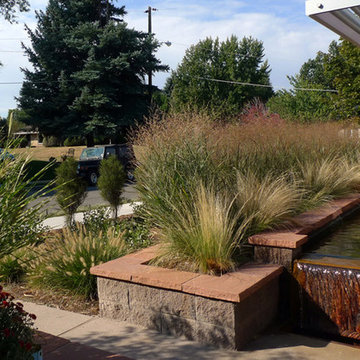
Water feature was created to reflect light into the living areas and to give sound near the entrance patio. The assorted grasses move with the wind and change throughout the seasons.
Photo Credit: Diane Huntress Photography
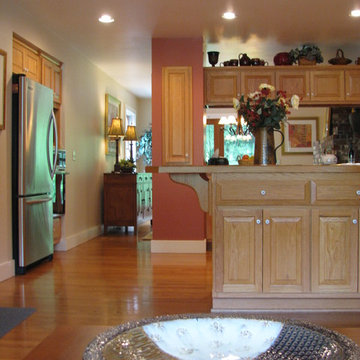
Austin-Murphy Design
Réalisation d'une cuisine ouverte tradition en U et bois clair avec un évier posé, un placard avec porte à panneau surélevé, plan de travail carrelé, une crédence rouge, une crédence en céramique, un électroménager en acier inoxydable, parquet clair et une péninsule.
Réalisation d'une cuisine ouverte tradition en U et bois clair avec un évier posé, un placard avec porte à panneau surélevé, plan de travail carrelé, une crédence rouge, une crédence en céramique, un électroménager en acier inoxydable, parquet clair et une péninsule.
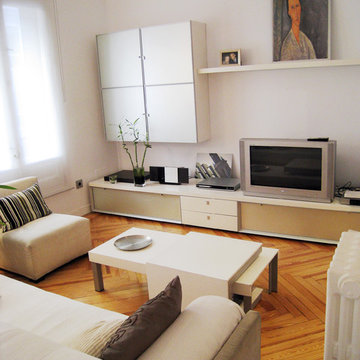
Idée de décoration pour un petit salon design fermé avec une salle de réception, un mur blanc, un sol en bois brun, aucune cheminée et un téléviseur indépendant.
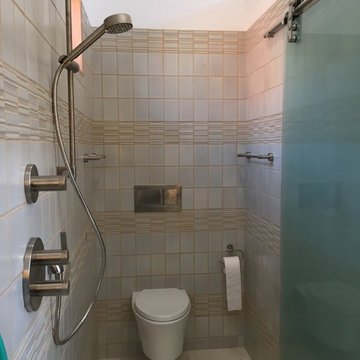
A really efficient use of space with a european style bathroom (all wet). The sink is at one end, the wall hung toilet at the other end, and the shower and entry to the bathroom in the center. The floor tile slopes to one side and the shower water is directed to a narrow sloping tile band that slopes from each side to a central drain.

roxana cosme
Inspiration pour une petite cuisine américaine parallèle minimaliste en bois brun avec un évier encastré, un placard à porte plane, un plan de travail en quartz modifié, une crédence multicolore, une crédence en céramique, un électroménager en acier inoxydable, un sol en carrelage de céramique, une péninsule et un sol marron.
Inspiration pour une petite cuisine américaine parallèle minimaliste en bois brun avec un évier encastré, un placard à porte plane, un plan de travail en quartz modifié, une crédence multicolore, une crédence en céramique, un électroménager en acier inoxydable, un sol en carrelage de céramique, une péninsule et un sol marron.
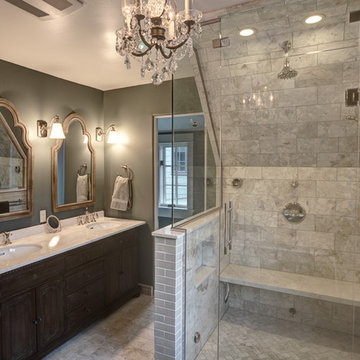
Cette image montre une salle de bain principale design en bois foncé de taille moyenne avec une baignoire sur pieds, un mur vert, un lavabo encastré, un placard à porte shaker, un plan de toilette en marbre, une douche double, WC séparés, un carrelage beige, des carreaux de céramique et un sol en travertin.
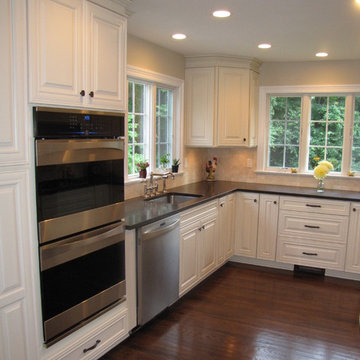
This kitchen was beautifully designed in Waypoint Living spaces Cabinetry. The 720F shaker style door is shown in a Maple Cream Glaze finish. The counter top is Caesarstone's Emperadoro finish
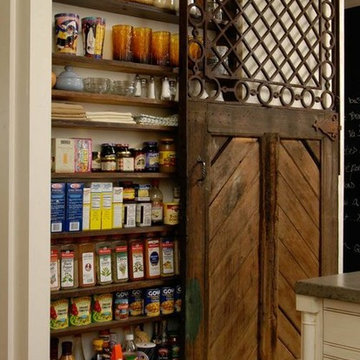
small shelving pantry with rustic sliding door re-using former barn door from stables
Idées déco pour une petite arrière-cuisine linéaire campagne.
Idées déco pour une petite arrière-cuisine linéaire campagne.
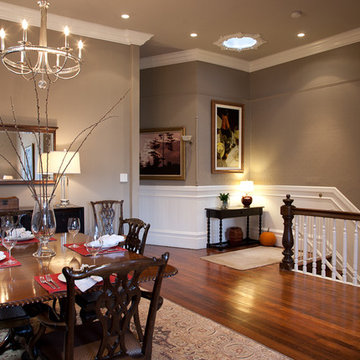
A hanging chandelier provides light an elegant atmosphere. Dark wood furniture in the dining room adds gravity and a nice contrast to the auburn wood floors, grey walls, and white detailed moldings. Though adjacent to the hallway and stairs, an area rug keeps the dining room a separate entity. This cozy retreat is in the Panhandle in San Francisco.
Photo Credit: Molly Decoudreaux
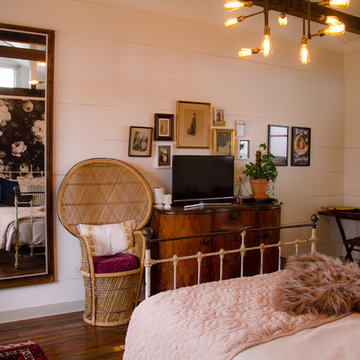
Chelsea Aldrich
Exemple d'une grande chambre parentale nature avec un mur blanc, parquet foncé et un sol marron.
Exemple d'une grande chambre parentale nature avec un mur blanc, parquet foncé et un sol marron.

A visual artist and his fiancée’s house and studio were designed with various themes in mind, such as the physical context, client needs, security, and a limited budget.
Six options were analyzed during the schematic design stage to control the wind from the northeast, sunlight, light quality, cost, energy, and specific operating expenses. By using design performance tools and technologies such as Fluid Dynamics, Energy Consumption Analysis, Material Life Cycle Assessment, and Climate Analysis, sustainable strategies were identified. The building is self-sufficient and will provide the site with an aquifer recharge that does not currently exist.
The main masses are distributed around a courtyard, creating a moderately open construction towards the interior and closed to the outside. The courtyard contains a Huizache tree, surrounded by a water mirror that refreshes and forms a central part of the courtyard.
The house comprises three main volumes, each oriented at different angles to highlight different views for each area. The patio is the primary circulation stratagem, providing a refuge from the wind, a connection to the sky, and a night sky observatory. We aim to establish a deep relationship with the site by including the open space of the patio.

Bespoke shower wall tile design, made from off cuts of the larger wall tiles.
And some Stylish shower shelf additions. Refillable bottles.
Idées déco pour une petite salle de bain principale contemporaine avec un placard à porte plane, des portes de placard marrons, une douche ouverte, WC à poser, un carrelage beige, des carreaux de céramique, un mur beige, un sol en vinyl, une vasque, un plan de toilette en bois, un sol beige, une cabine de douche à porte battante, meuble simple vasque et meuble-lavabo suspendu.
Idées déco pour une petite salle de bain principale contemporaine avec un placard à porte plane, des portes de placard marrons, une douche ouverte, WC à poser, un carrelage beige, des carreaux de céramique, un mur beige, un sol en vinyl, une vasque, un plan de toilette en bois, un sol beige, une cabine de douche à porte battante, meuble simple vasque et meuble-lavabo suspendu.
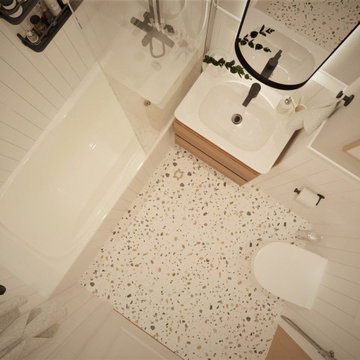
Compact and functional bathroom in Scandinavian style. Classic white tiles mixed with the painted walls and terrazzo floor. Custom made fitted furniture.
Idées déco de maisons marrons
10



















