Idées déco de maisons marrons

Kitchen view to Great room
Réalisation d'une grande cuisine ouverte encastrable méditerranéenne en U avec un évier encastré, un placard avec porte à panneau surélevé, des portes de placard blanches, un plan de travail en granite, une crédence beige, une crédence en céramique, un sol en bois brun, 2 îlots, un sol marron, un plan de travail beige et un plafond voûté.
Réalisation d'une grande cuisine ouverte encastrable méditerranéenne en U avec un évier encastré, un placard avec porte à panneau surélevé, des portes de placard blanches, un plan de travail en granite, une crédence beige, une crédence en céramique, un sol en bois brun, 2 îlots, un sol marron, un plan de travail beige et un plafond voûté.

View of the deck with the open corner window of the living room.
Cette image montre une façade de maison noire en verre de plain-pied avec un toit plat.
Cette image montre une façade de maison noire en verre de plain-pied avec un toit plat.

The existing 1970’s kitchen contained once DIY painted cabinets with drop ceilings, poor lighting, inaccessible storage, failing appliances and an outdated floor plan. The client desired a new and improved kitchen designed for a cook which was not only functional but would beautifully integrate into the design style of the home. State of the art appliances, customized storage for all things cooking and entertaining, subtle latte colored cabinets with a contrasting island, and much improved lighting and ventilation came together to create the clients dream kitchen. Designing an Island layout was the key in the transformation from an outdated room to an outstanding reimagined kitchen.

Cette photo montre une grande cuisine américaine encastrable tendance en L avec un évier 1 bac, un placard à porte plane, des portes de placard noires, un plan de travail en bois, une crédence grise, un sol en carrelage de porcelaine, îlot, un sol gris, un plan de travail marron et poutres apparentes.
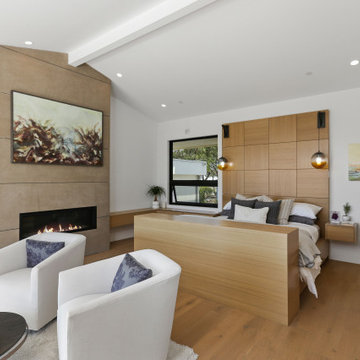
www.branadesigns.com
Cette photo montre une très grande chambre parentale tendance avec un mur blanc, un sol en bois brun, une cheminée ribbon, un plafond voûté, un manteau de cheminée en pierre et un sol beige.
Cette photo montre une très grande chambre parentale tendance avec un mur blanc, un sol en bois brun, une cheminée ribbon, un plafond voûté, un manteau de cheminée en pierre et un sol beige.

Réalisation d'une grande entrée chalet avec un vestiaire, un mur beige et un sol gris.
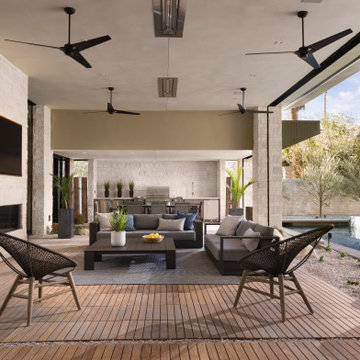
This beautiful outdoor living space flows out from both the kitchen and the interior living space. Spacious dining adjacent to a full outdoor kitchen with gas grill, beer tap, under mount sink, refrigeration and storage cabinetry.

Cette image montre une grande douche en alcôve rustique pour enfant avec des portes de placard beiges, un carrelage blanc, un sol en carrelage de céramique, un lavabo encastré, un plan de toilette en quartz modifié, un sol gris, une cabine de douche à porte battante, un plan de toilette blanc, un placard avec porte à panneau encastré, un mur gris et meuble double vasque.

Réalisation d'une grande cuisine ouverte parallèle design avec un évier encastré, un placard à porte shaker, des portes de placard blanches, un plan de travail en quartz modifié, une crédence blanche, une crédence en marbre, un électroménager en acier inoxydable, un sol en bois brun, îlot, un sol marron et un plan de travail blanc.

A custom closet with Crystal's Hanover Cabinetry. The finish is custom on Premium Alder Wood. Custom curved front drawer with turned legs add to the ambiance. Includes LED lighting and Cambria Quartz counters.
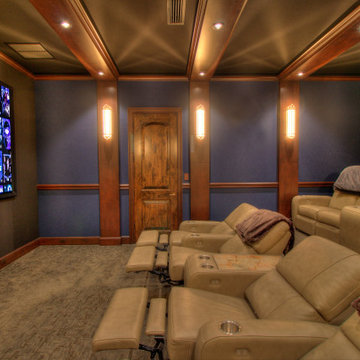
Aménagement d'une salle de cinéma méditerranéenne de taille moyenne et fermée avec un mur bleu, moquette, un écran de projection et un sol multicolore.

Aménagement d'un grand salon contemporain ouvert avec une salle de réception, un mur gris, parquet clair, aucune cheminée, un téléviseur fixé au mur et un sol gris.

This gorgeous modern home sits along a rushing river and includes a separate enclosed pavilion. Distinguishing features include the mixture of metal, wood and stone textures throughout the home in hues of brown, grey and black.

Inspired by the majesty of the Northern Lights and this family's everlasting love for Disney, this home plays host to enlighteningly open vistas and playful activity. Like its namesake, the beloved Sleeping Beauty, this home embodies family, fantasy and adventure in their truest form. Visions are seldom what they seem, but this home did begin 'Once Upon a Dream'. Welcome, to The Aurora.
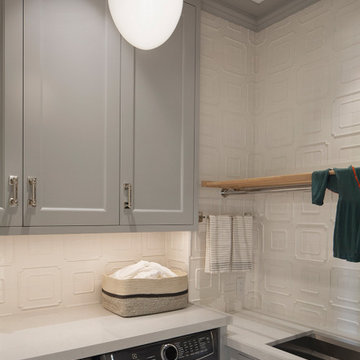
The family living in this shingled roofed home on the Peninsula loves color and pattern. At the heart of the two-story house, we created a library with high gloss lapis blue walls. The tête-à-tête provides an inviting place for the couple to read while their children play games at the antique card table. As a counterpoint, the open planned family, dining room, and kitchen have white walls. We selected a deep aubergine for the kitchen cabinetry. In the tranquil master suite, we layered celadon and sky blue while the daughters' room features pink, purple, and citrine.
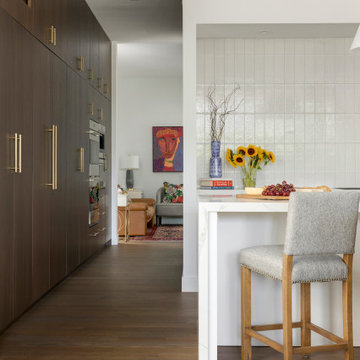
A mixture of white enameled and walnut cabinetry help define the spaces and compliment each other with warm and light.
Inspiration pour une grande cuisine ouverte encastrable design en U avec un placard à porte plane, des portes de placard blanches, un plan de travail en quartz modifié, une crédence blanche, une crédence en carreau de porcelaine, un sol en bois brun, îlot, un plan de travail blanc et un sol marron.
Inspiration pour une grande cuisine ouverte encastrable design en U avec un placard à porte plane, des portes de placard blanches, un plan de travail en quartz modifié, une crédence blanche, une crédence en carreau de porcelaine, un sol en bois brun, îlot, un plan de travail blanc et un sol marron.
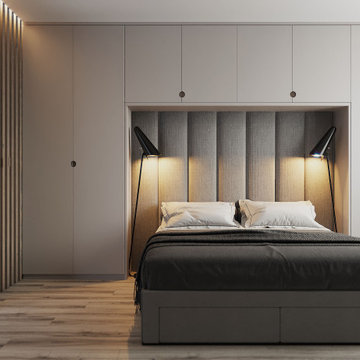
Belgravia style is a combination of a modern look and beautiful simplicity. The exterior is made of smooth lacquered MDF with natural solid wood routed handles.
Belgravia is designed to allow you the maximum freedom with colour selection.
We match colours with all main UK paint brands such as Farrow and Ball, Little Green, and Dulux. You can blend your Belgravia into the interior or use it as a feature by making it in contrast colour.
The price starts from £1350+VAT per linear meter. So, as an example, for a 3m long (2.36m standard height) wardrobe you will pay to start from £4050+VAT. The final price depends on internal configuration, accessories, and internal materials. We have 265 finishes available to choose from.

Exemple d'un petit WC suspendu tendance avec un lavabo de ferme, des portes de placard blanches, un carrelage gris, un mur gris, un sol en carrelage de porcelaine et un sol gris.

An expansive traditional master bath featuring cararra marble, a vintage soaking tub, a 7' walk in shower, polished nickel fixtures, pental quartz, and a custom walk in closet

Photography: Alyssa Lee Photography
Réalisation d'une grande cuisine tradition avec un plan de travail en quartz modifié, îlot, un plan de travail blanc, une crédence en marbre, un évier intégré, un placard à porte vitrée, une crédence multicolore, parquet clair et des portes de placard grises.
Réalisation d'une grande cuisine tradition avec un plan de travail en quartz modifié, îlot, un plan de travail blanc, une crédence en marbre, un évier intégré, un placard à porte vitrée, une crédence multicolore, parquet clair et des portes de placard grises.
Idées déco de maisons marrons
7


















