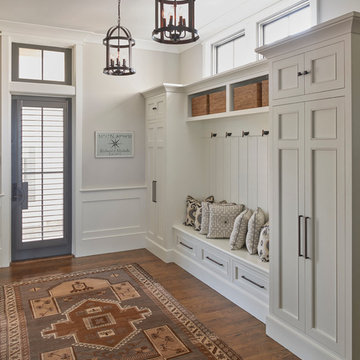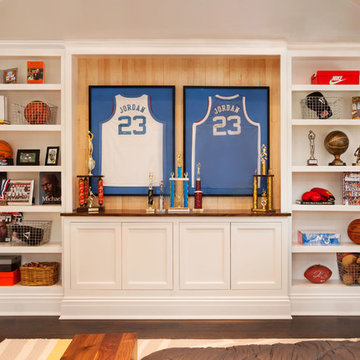Idées déco de maisons marrons
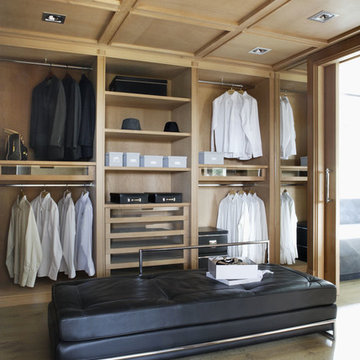
Custom built cedar wood. Coffered ceiling
The wide plank flooring installed is Lignum Elite - Ibiza (Platinum Collection).
Cette image montre un dressing room design.
Cette image montre un dressing room design.

A complete interior remodel of a top floor unit in a stately Pacific Heights building originally constructed in 1925. The remodel included the construction of a new elevated roof deck with a custom spiral staircase and “penthouse” connecting the unit to the outdoor space. The unit has two bedrooms, a den, two baths, a powder room, an updated living and dining area and a new open kitchen. The design highlights the dramatic views to the San Francisco Bay and the Golden Gate Bridge to the north, the views west to the Pacific Ocean and the City to the south. Finishes include custom stained wood paneling and doors throughout, engineered mahogany flooring with matching mahogany spiral stair treads. The roof deck is finished with a lava stone and ipe deck and paneling, frameless glass guardrails, a gas fire pit, irrigated planters, an artificial turf dog park and a solar heated cedar hot tub.
Photos by Mariko Reed
Architect: Gregg DeMeza
Interior designer: Jennifer Kesteloot
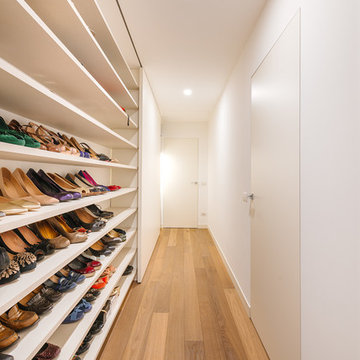
Cette image montre un couloir design de taille moyenne avec un mur blanc et un sol en bois brun.
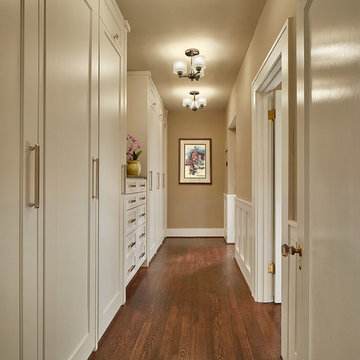
Ken Vaughan - Vaughan Creative Media
Cette photo montre un dressing chic de taille moyenne et neutre avec un placard à porte shaker, des portes de placard blanches, parquet foncé et un sol marron.
Cette photo montre un dressing chic de taille moyenne et neutre avec un placard à porte shaker, des portes de placard blanches, parquet foncé et un sol marron.
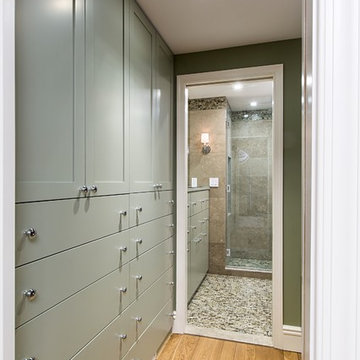
This boy's bathroom was designed to stay current as the boy ages with the use of neutral colors. The walls are a very cool fossilized limestone and the glass mosaic floor and accent border add reflective light and interest. The walk-through closet has plenty of storage space in the built-in units with hanging space on the opposite wall. Alex Kotlik Photography
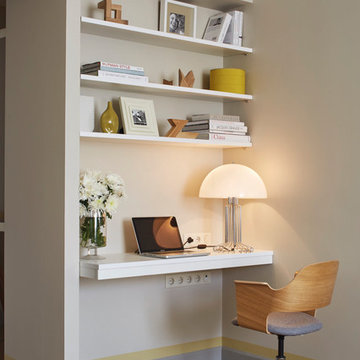
Дизайнеры:
Екатерина Нечаева,Ирина Маркман
Фотограф:
Денис Васильев
Idées déco pour un bureau contemporain avec un mur beige, parquet clair et un bureau intégré.
Idées déco pour un bureau contemporain avec un mur beige, parquet clair et un bureau intégré.
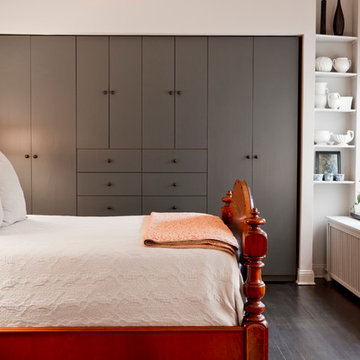
Photo: Rikki Snyder © 2015 Houzz
Idées déco pour une petite chambre classique avec parquet foncé et un mur blanc.
Idées déco pour une petite chambre classique avec parquet foncé et un mur blanc.
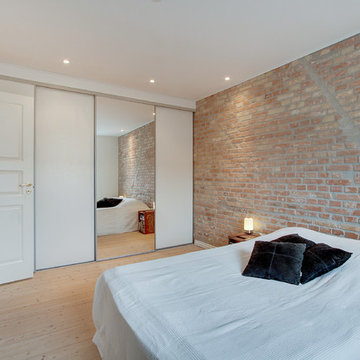
Idées déco pour une grande chambre parentale scandinave avec un mur blanc, parquet clair et aucune cheminée.
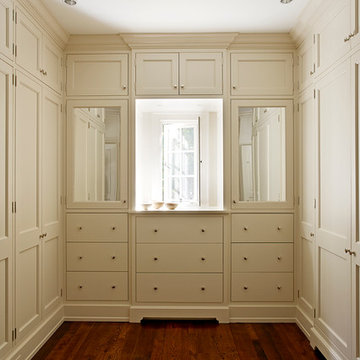
Kip Dawkins Photography
Cette image montre un dressing traditionnel avec un placard avec porte à panneau encastré et des portes de placard beiges.
Cette image montre un dressing traditionnel avec un placard avec porte à panneau encastré et des portes de placard beiges.
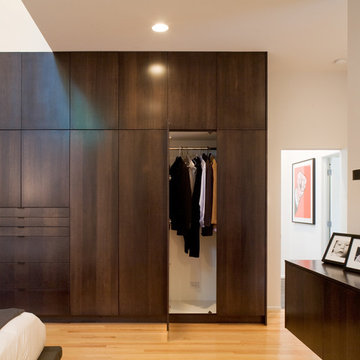
This contemporary renovation makes no concession towards differentiating the old from the new. Rather than razing the entire residence an effort was made to conserve what elements could be worked with and added space where an expanded program required it. Clad with cedar, the addition contains a master suite on the first floor and two children’s rooms and playroom on the second floor. A small vegetated roof is located adjacent to the stairwell and is visible from the upper landing. Interiors throughout the house, both in new construction and in the existing renovation, were handled with great care to ensure an experience that is cohesive. Partition walls that once differentiated living, dining, and kitchen spaces, were removed and ceiling vaults expressed. A new kitchen island both defines and complements this singular space.
The parti is a modern addition to a suburban midcentury ranch house. Hence, the name “Modern with Ranch.”
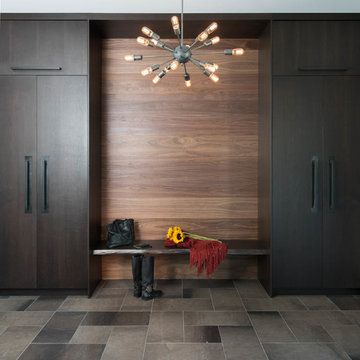
Stephani Buchman
Exemple d'un grand hall d'entrée tendance avec un mur gris, un sol en marbre, une porte simple et une porte en bois foncé.
Exemple d'un grand hall d'entrée tendance avec un mur gris, un sol en marbre, une porte simple et une porte en bois foncé.
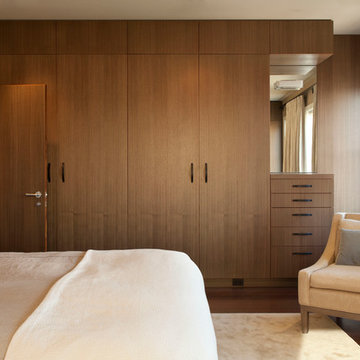
This 1925 Jackson street penthouse boasts 2,600 square feet with an additional 1,000 square foot roof deck. Having only been remodeled a few times the space suffered from an outdated, wall heavy floor plan. Updating the flow was critical to the success of this project. An enclosed kitchen was opened up to become the hub for gathering and entertaining while an antiquated closet was relocated for a sumptuous master bath. The necessity for roof access to the additional outdoor living space allowed for the introduction of a spiral staircase. The sculptural stairs provide a source for natural light and yet another focal point.
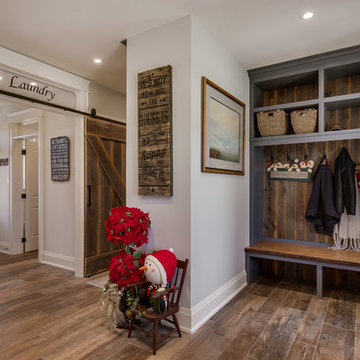
Lorenzo Yenko
Idée de décoration pour une petite entrée tradition avec un vestiaire, un mur gris, un sol en bois brun et un sol marron.
Idée de décoration pour une petite entrée tradition avec un vestiaire, un mur gris, un sol en bois brun et un sol marron.
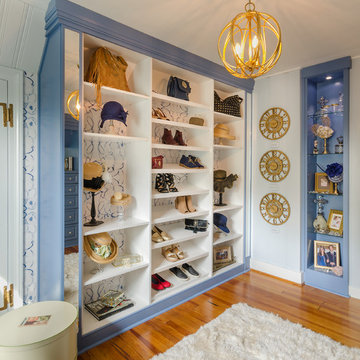
Part of the 2016 Richmond Symphony Orchestra League design showcase house.
Cette photo montre un dressing room chic pour une femme avec des portes de placard bleues, un placard sans porte et un sol en bois brun.
Cette photo montre un dressing room chic pour une femme avec des portes de placard bleues, un placard sans porte et un sol en bois brun.
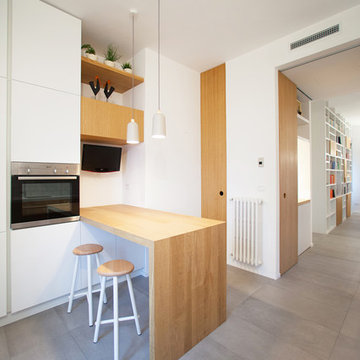
Réalisation d'une cuisine design avec un sol gris, un placard à porte plane, des portes de placard blanches, un plan de travail en bois, un électroménager en acier inoxydable et une péninsule.
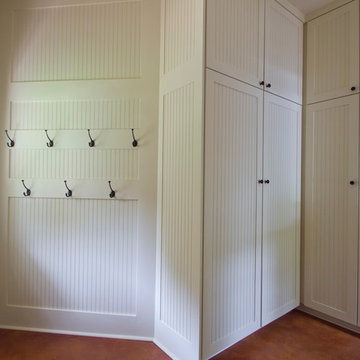
Jennifer Kesler Photography
Cette photo montre une entrée chic de taille moyenne avec un couloir, sol en béton ciré, une porte blanche, un mur beige et une porte simple.
Cette photo montre une entrée chic de taille moyenne avec un couloir, sol en béton ciré, une porte blanche, un mur beige et une porte simple.
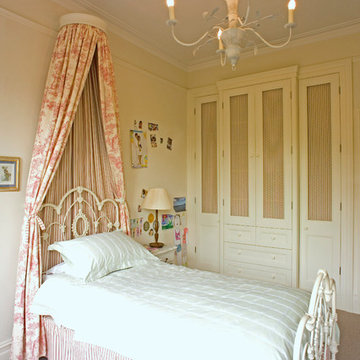
Hélène Dabrowski Interiors
Photo by Michael Maynard
Cette image montre une chambre style shabby chic.
Cette image montre une chambre style shabby chic.
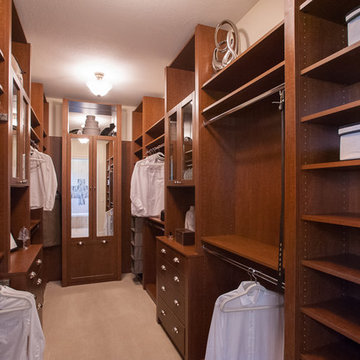
Idées déco pour un dressing classique en bois brun de taille moyenne et neutre avec un placard à porte plane, moquette et un sol beige.
Idées déco de maisons marrons
1



















