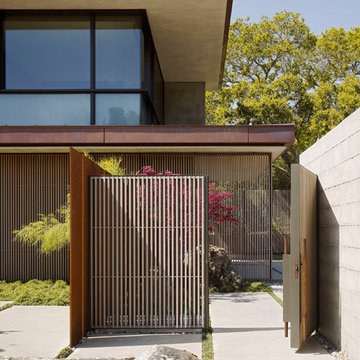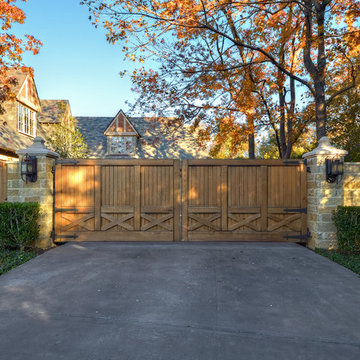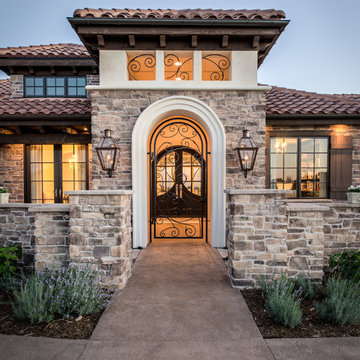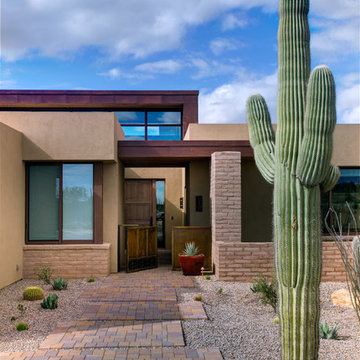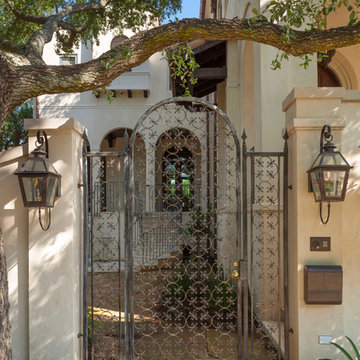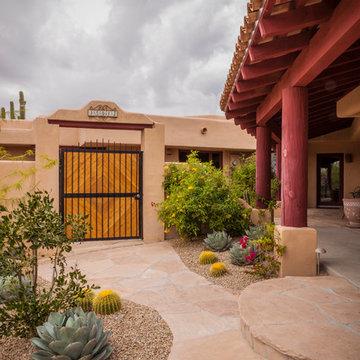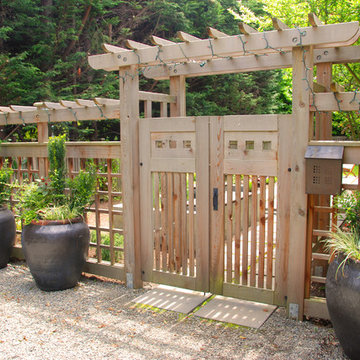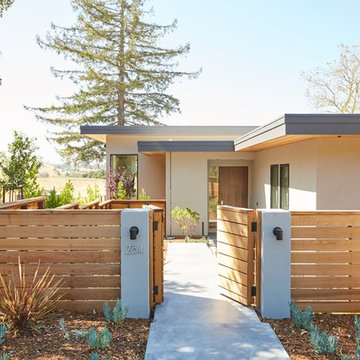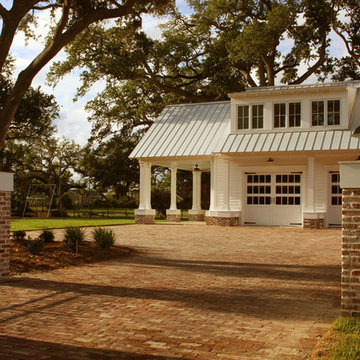Idées déco de maisons marrons
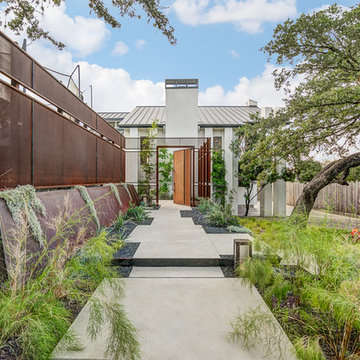
Aménagement d'un aménagement d'entrée ou allée de jardin avant contemporain avec des pavés en béton et une clôture en métal.
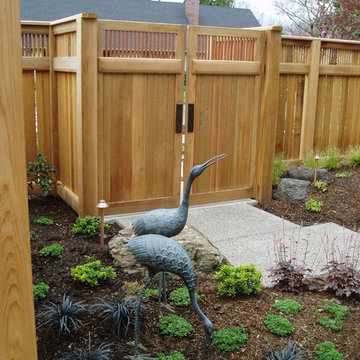
An Asian Style entry courtyard draws inspiration from the 1980's home's Asian Style roof-line and the owner's crane sculptures.
Donna Giguere Landscape Design
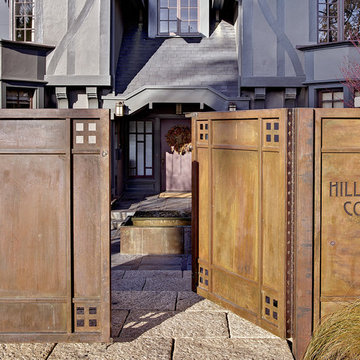
Copyrights: WA design
Cette image montre une grande façade de maison grise craftsman en stuc à un étage avec un toit en shingle.
Cette image montre une grande façade de maison grise craftsman en stuc à un étage avec un toit en shingle.
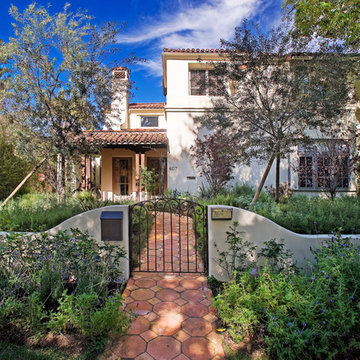
Photo by Everett Fenton Gidley
Exemple d'une façade de maison blanche méditerranéenne en stuc à un étage avec un toit à deux pans, un toit en tuile et boîte aux lettres.
Exemple d'une façade de maison blanche méditerranéenne en stuc à un étage avec un toit à deux pans, un toit en tuile et boîte aux lettres.
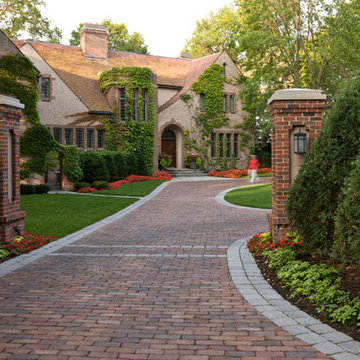
The entire grounds of this Lake Minnetonka home was renovated as part of a major home remodel.
The orientation of the entrance was improved to better align automobile traffic. The new permeable driveway is built of recycled clay bricks placed on gravel. The remainder of the front yard is organized by soft lawn spaces and large Birch trees. The entrance to the home is accentuated by masses of annual flowers that frame the bluestone steps.
On the lake side of the home a secluded, private patio offers refuge from the more publicly viewed backyard.
This project earned Windsor Companies a Grand Honor award and Judge's Choice by the Minnesota Nursery and Landscape Association.
Photos by Paul Crosby.
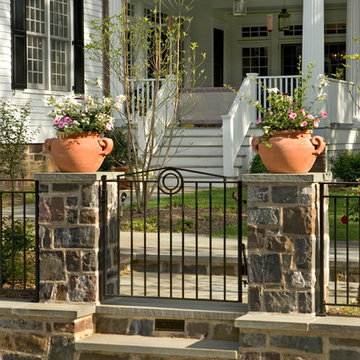
A beautiful stone wall detail and custom rod iron fencing enclosing the pool.
Exemple d'un grand jardin arrière chic l'été avec des pavés en pierre naturelle et une exposition ensoleillée.
Exemple d'un grand jardin arrière chic l'été avec des pavés en pierre naturelle et une exposition ensoleillée.
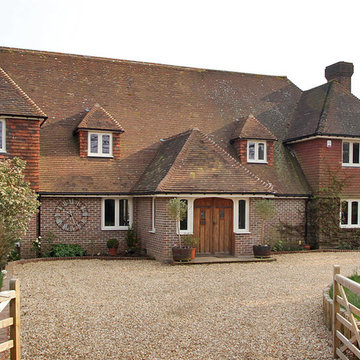
Idée de décoration pour une façade de maison marron champêtre en brique à un étage avec un toit à quatre pans.
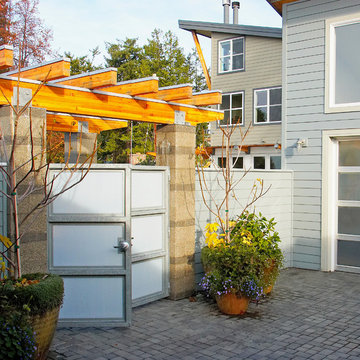
Courtyard gate with the Hannon residence in the background. The gate is constructed of Lexan panels set into a galvanized steel frame. The arbor is constructed of Glu-Lam beams with galvanized steel caps to protect the wood from water. the arbor is also attached to the masonry columns with galvanized steel connectors. This image is taken from inside the common courtyard, located between the two houses, looking back to the Hannon residence. Photography by Lucas Henning.
The gate was designed by Roger Hill, Landscape Architect.
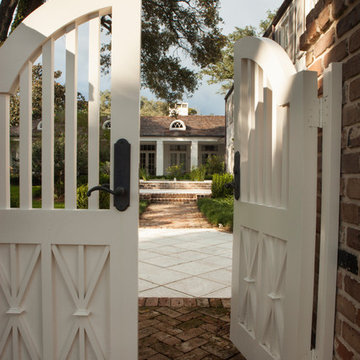
The family room's center French door, lunette dormer, and fireplace were aligned with the existing entrance walk from the street. The pair of custom designed entrance gates repeat the "sheaf of wheat" pattern of the balcony railing above the entrance.
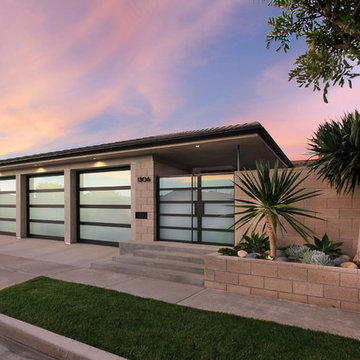
Architecture by Anders Lasater Architects. Interior Design and Landscape Design by Exotica Design Group. Photos by Jeri Koegel.
Inspiration pour une grande façade de maison grise vintage en stuc de plain-pied.
Inspiration pour une grande façade de maison grise vintage en stuc de plain-pied.
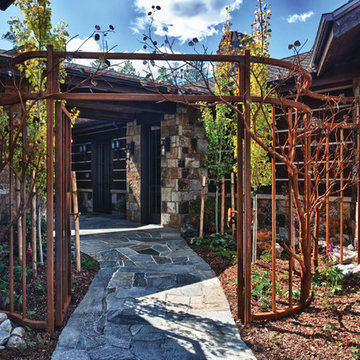
Idées déco pour un jardin avant contemporain avec des pavés en pierre naturelle.
Idées déco de maisons marrons
2



















