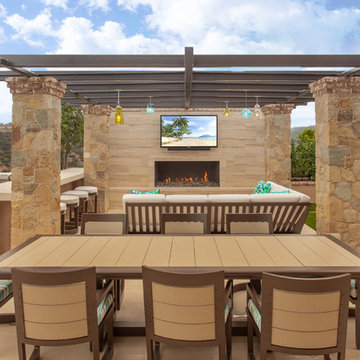Idées déco de maisons marrons
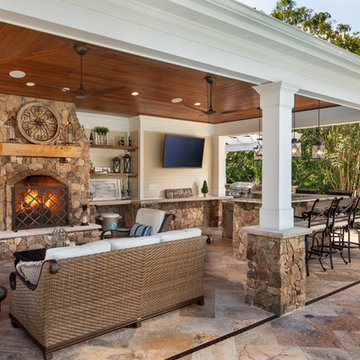
The pool house was designed to provide a respite from the hot sun during the day as well as a wonderful place to enjoy a drink and a cozy fire in the evening.

Tatum Brown Custom Homes
{Photo Credit: Danny Piassick}
{Interior Design: Robyn Menter Design Associates}
{Architectural credit: Mark Hoesterey of Stocker Hoesterey Montenegro Architects}

Cette photo montre un porche d'entrée de maison bord de mer avec une extension de toiture.

Large outdoor patio provides seating by fireplace and outdoor dining with bbq and grill.
Exemple d'une grande terrasse arrière méditerranéenne avec une cuisine d'été, du carrelage et une extension de toiture.
Exemple d'une grande terrasse arrière méditerranéenne avec une cuisine d'été, du carrelage et une extension de toiture.
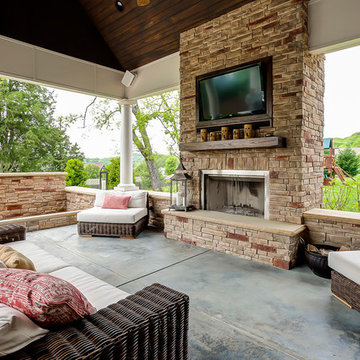
Idées déco pour une grande terrasse arrière classique avec une dalle de béton, une extension de toiture et une cheminée.
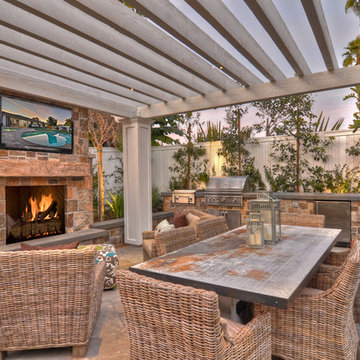
This beautiful brand new construction by Spinnaker Development in Irvine Terrace exudes the California lifestyle. With approximately 4,525 square feet of living space on over 13,300 square foot lot, this magnificent single story 5 bedroom, 4.5 bath home is complete with custom finish carpentry, a state of the art Control Four home automation system and ample amenities. The grand, gourmet kitchen opens to the great room, while a formal dining and living room with adjacent sun room open to the spectacular backyard. Ideal for entertaining, bi-fold doors allow indoor and outdoor spaces to flow. The outdoor pavilion with chef’s kitchen and bar, stone fireplace and flat screen tv creates the perfect lounge while relaxing by the sparkling pool and spa. Mature landscaping in the park like setting brings a sense of absolute privacy. The secluded master suite with custom built-in cabinetry, a walk in closet and elegant master bath is a perfect retreat. Complete with a butler’s pantry, walk in wine cellar, top of the line appliances and a 3 car garage this turnkey custom home is offered completely furnished.
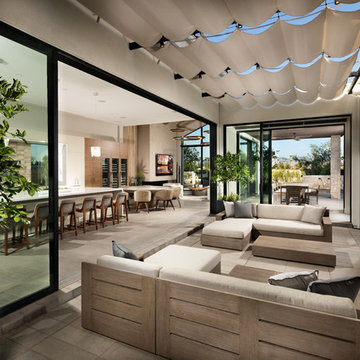
Christopher Mayer
Exemple d'un porche d'entrée de maison tendance avec une cheminée et un auvent.
Exemple d'un porche d'entrée de maison tendance avec une cheminée et un auvent.

This brick and limestone, 6,000-square-foot residence exemplifies understated elegance. Located in the award-wining Blaine School District and within close proximity to the Southport Corridor, this is city living at its finest!
The foyer, with herringbone wood floors, leads to a dramatic, hand-milled oval staircase; an architectural element that allows sunlight to cascade down from skylights and to filter throughout the house. The floor plan has stately-proportioned rooms and includes formal Living and Dining Rooms; an expansive, eat-in, gourmet Kitchen/Great Room; four bedrooms on the second level with three additional bedrooms and a Family Room on the lower level; a Penthouse Playroom leading to a roof-top deck and green roof; and an attached, heated 3-car garage. Additional features include hardwood flooring throughout the main level and upper two floors; sophisticated architectural detailing throughout the house including coffered ceiling details, barrel and groin vaulted ceilings; painted, glazed and wood paneling; laundry rooms on the bedroom level and on the lower level; five fireplaces, including one outdoors; and HD Video, Audio and Surround Sound pre-wire distribution through the house and grounds. The home also features extensively landscaped exterior spaces, designed by Prassas Landscape Studio.
This home went under contract within 90 days during the Great Recession.
Featured in Chicago Magazine: http://goo.gl/Gl8lRm
Jim Yochum
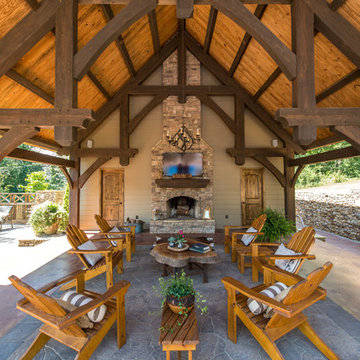
Idées déco pour une grande terrasse arrière montagne avec des pavés en pierre naturelle, une extension de toiture et une cheminée.
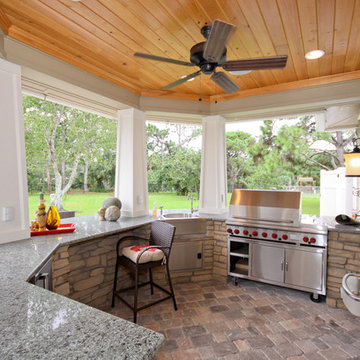
Our custom homes are built on the Space Coast in Brevard County, FL in the growing communities of Melbourne, FL and Viera, FL. As a custom builder in Brevard County we build custom homes in the communities of Wyndham at Duran, Charolais Estates, Casabella, Fairway Lakes and on your own lot.

Inspiration pour une terrasse arrière traditionnelle de taille moyenne avec une extension de toiture, des pavés en pierre naturelle et une cheminée.
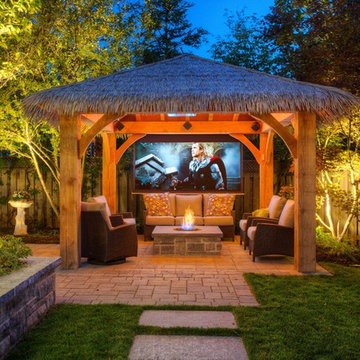
Cedar Springs Landscape Group is a multiple award-winning landscape design/build firm serving southern Ontario. To learn more about Cedar Springs visit www.cedarsprings.net. For any inquiries please contact us at 905.333.6789. We'd love to hear from you!
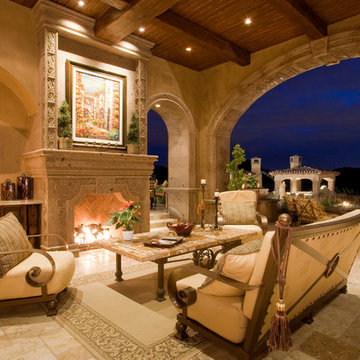
This Italian Villa outdoor living space features a built-in fireplace with multiple areas for seating.
Exemple d'un très grand porche d'entrée de maison méditerranéen avec un foyer extérieur, du carrelage et une extension de toiture.
Exemple d'un très grand porche d'entrée de maison méditerranéen avec un foyer extérieur, du carrelage et une extension de toiture.
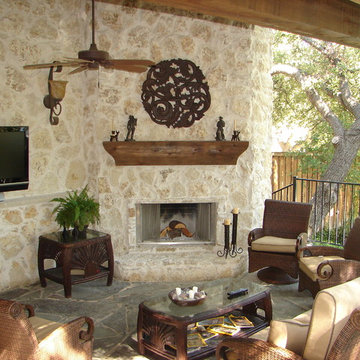
1970's home - creating a Texas Hill Country style outdoor living area, complete with the Austin Chop Stone, Cedar beams and mantle, and the requisite HDTV.
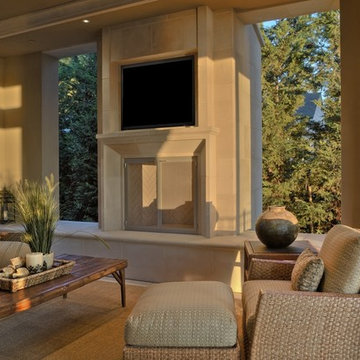
It was our incredible honor to be selected to stage this 14,000 square foot, new construction mansion on beautiful Mercer Island. We complimented the fine craftmanship of the home with high end furnishings, art, and accessories.
Photography by Michael Wamsley
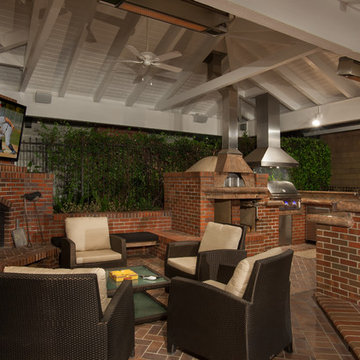
Larny Mack
Inspiration pour une terrasse arrière traditionnelle avec une cuisine d'été, des pavés en brique et une extension de toiture.
Inspiration pour une terrasse arrière traditionnelle avec une cuisine d'été, des pavés en brique et une extension de toiture.
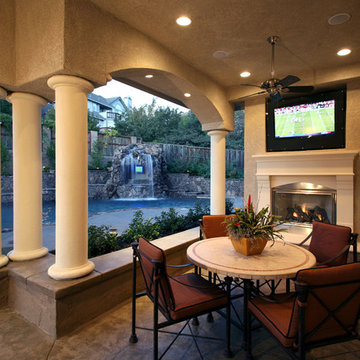
In association with Martin Perri Interiors, Sight And Sounds created an outdoor space with high-definition displays and quality audio. Photo courtesy Douglas Johnson.
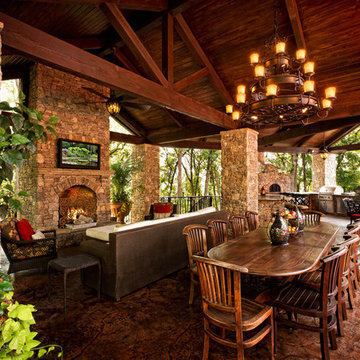
When entertaining moves outdoors, a properly designed system will keep you seamlessly connected.
photo credit:
Matcha Design
Aménagement d'une terrasse classique avec un gazebo ou pavillon et un foyer extérieur.
Aménagement d'une terrasse classique avec un gazebo ou pavillon et un foyer extérieur.
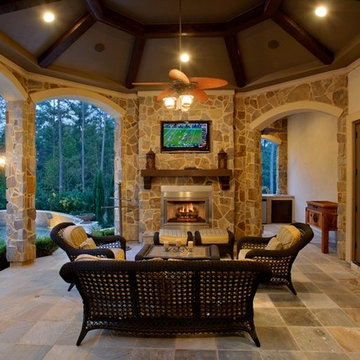
Bruce Glass Photography
Inspiration pour une terrasse méditerranéenne avec un foyer extérieur.
Inspiration pour une terrasse méditerranéenne avec un foyer extérieur.
Idées déco de maisons marrons
1



















