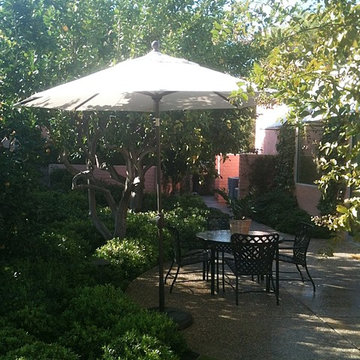Idées déco de maisons méditerranéennes
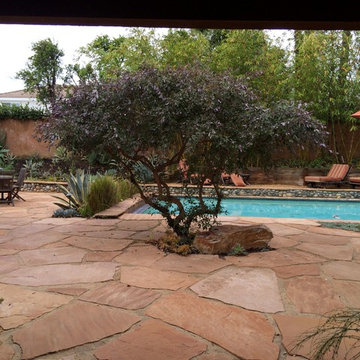
Hawkeye Landscape Design
We began this project with the idea of making a friendly entryway and social area under the Mulberry tree which provides much needed shade in this hot, mountainous area. The 'red fescue' meadow grass has a cooling effect and the agaves reduce the need for excess water and maintenance.
The backyard has a covered dining area with a corner lounge and fireplace. The large barbecue offers a cantilevered counter for entertaining. The waterfall into the pool is surrounded with bamboo and plantings that emulate the hillside beyond the property. The permeable paving and mix of Vitex and Olive trees provide shade for smaller seating areas to enjoy the variety of succulents throughout the garden
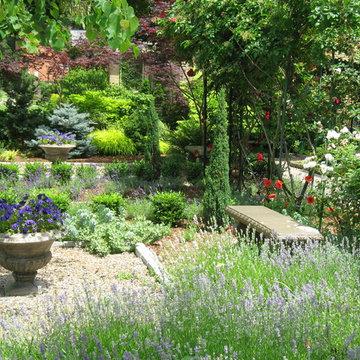
Nicola Kamp
Réalisation d'un jardin méditerranéen de taille moyenne et au printemps avec une exposition ensoleillée et du gravier.
Réalisation d'un jardin méditerranéen de taille moyenne et au printemps avec une exposition ensoleillée et du gravier.
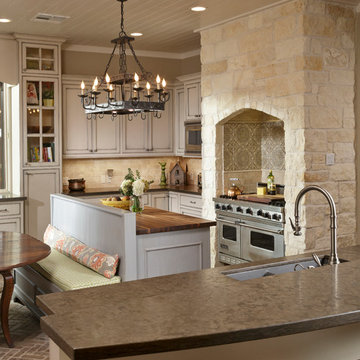
Kolanowski Studio
Idée de décoration pour une grande cuisine méditerranéenne en U avec un placard à porte vitrée, des portes de placard beiges, un plan de travail en granite, une crédence beige, une crédence en carreau de porcelaine, un électroménager en acier inoxydable, un sol en brique et îlot.
Idée de décoration pour une grande cuisine méditerranéenne en U avec un placard à porte vitrée, des portes de placard beiges, un plan de travail en granite, une crédence beige, une crédence en carreau de porcelaine, un électroménager en acier inoxydable, un sol en brique et îlot.
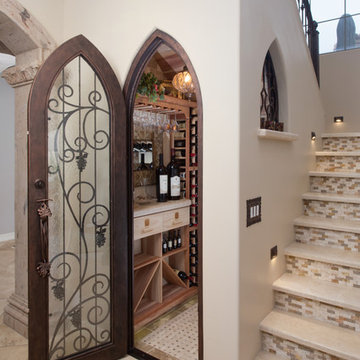
An used closet under the stairs is transformed into a beautiful and functional chilled wine cellar with a new wrought iron railing for the stairs to tie it all together. Travertine slabs replace carpet on the stairs.
LED lights are installed in the wine cellar for additional ambient lighting that gives the room a soft glow in the evening.
Photos by:
Ryan Wilson
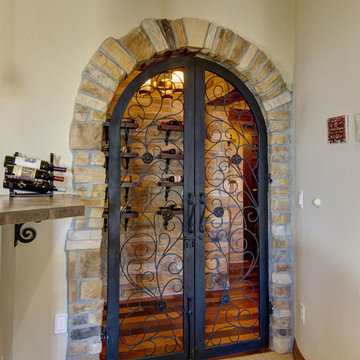
©Finished Basement Company
Exemple d'une cave à vin méditerranéenne de taille moyenne avec moquette, un présentoir et un sol orange.
Exemple d'une cave à vin méditerranéenne de taille moyenne avec moquette, un présentoir et un sol orange.
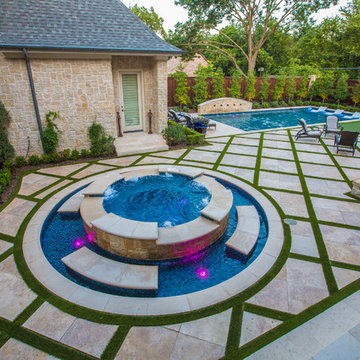
The homeowner of this traditional home requested a traditional pool and spa with a resort-like style and finishes. AquaTerra was able to create this wonderful outdoor environment with all they could have asked for.
While the pool and spa may be simple on the surface, extensive planning went into this environment to incorporate the intricate deck pattern. During site layout and during construction, extreme attention to detail was required to make sure nothing compromised the precise deck layout.
The pool is 42'x19' and includes a custom water feature wall, glass waterline tile and a fully tiled lounge with bubblers. The separate spa is fully glass tiled and is designed to be a water feature with custom spillways when not in use. LED lighting is used in both the pool and spa to create dramatic lighting that can be enjoyed at night.
The pool/spa deck is made of 2'x2' travertine stones, four to a square, creating a 4'x4' grid that is rotated 45 degrees in relation to the pool. In between all of the stones is synthetic turf that ties into the synthetic turf putting green that is adjacent to the deck. Underneath all of this decking and turf is a concrete sub-deck to support and drain the entire system.
Finishes and details that increase the aesthetic appeal for project include:
-All glass tile spa and spa basin
-Travertine deck
-Tiled sun lounge with bubblers
-Custom water feature wall
-LED lighting
-Synthetic turf
This traditional pool and all the intricate details make it a perfect environment for the homeowners to live, relax and play!
Photography: Daniel Driensky
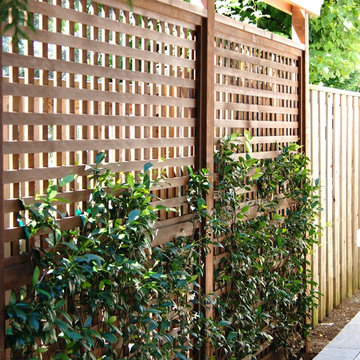
Another view of our custom made privacy screens...simple, yet beautiful.
Cette image montre une terrasse arrière méditerranéenne de taille moyenne.
Cette image montre une terrasse arrière méditerranéenne de taille moyenne.
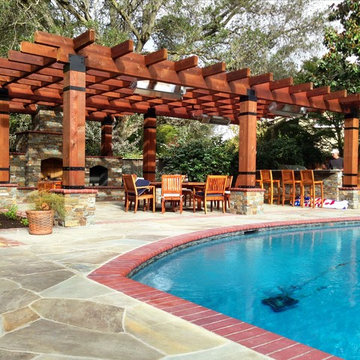
Mike Curtis/Users/mikecurtis/Pictures/iPhoto Library/Masters/2013/09/20/20130920-134614/IMG_4437.JPG
Exemple d'une grande terrasse arrière méditerranéenne avec une cuisine d'été, des pavés en pierre naturelle et une pergola.
Exemple d'une grande terrasse arrière méditerranéenne avec une cuisine d'été, des pavés en pierre naturelle et une pergola.
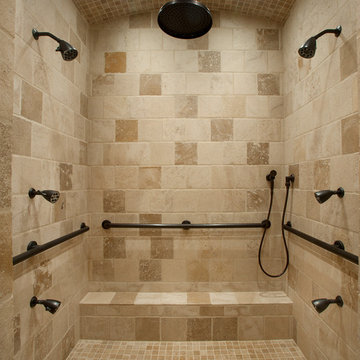
Dino Tonn Photography
Cette image montre une douche en alcôve principale méditerranéenne en bois foncé de taille moyenne avec un carrelage beige, un carrelage de pierre, un mur beige, un sol en calcaire, un placard avec porte à panneau surélevé, une baignoire encastrée, WC à poser, un lavabo encastré et un plan de toilette en calcaire.
Cette image montre une douche en alcôve principale méditerranéenne en bois foncé de taille moyenne avec un carrelage beige, un carrelage de pierre, un mur beige, un sol en calcaire, un placard avec porte à panneau surélevé, une baignoire encastrée, WC à poser, un lavabo encastré et un plan de toilette en calcaire.
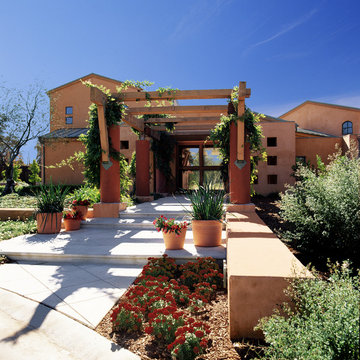
Idées déco pour un grand jardin avant méditerranéen l'été avec une exposition partiellement ombragée et des pavés en béton.
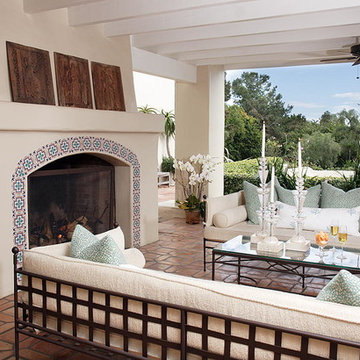
This outdoor living room is a great space to take a nap, entertain or read a great mood. The main seating is two outdoor daybeds upholstered in outdoor fabric, with many throw pillows for comfort. It's a great place to enjoy the gardens.
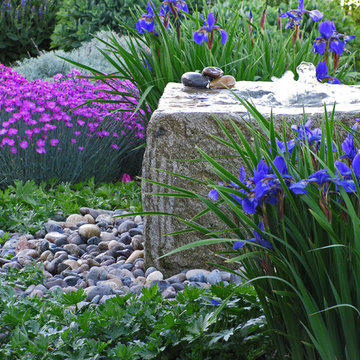
Photo Credit: Tunia Hyland
Idée de décoration pour un jardin arrière méditerranéen de taille moyenne et l'été avec une exposition ensoleillée et des pavés en pierre naturelle.
Idée de décoration pour un jardin arrière méditerranéen de taille moyenne et l'été avec une exposition ensoleillée et des pavés en pierre naturelle.
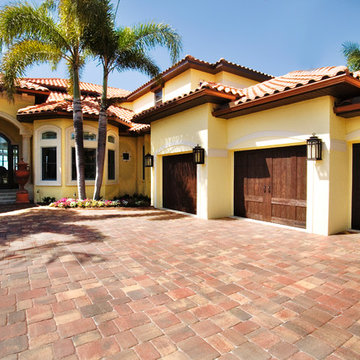
http://www.casabellaproductions.com/
Exemple d'une grande façade de maison jaune méditerranéenne en stuc à un étage avec un toit à quatre pans.
Exemple d'une grande façade de maison jaune méditerranéenne en stuc à un étage avec un toit à quatre pans.
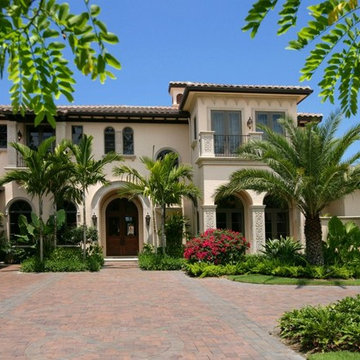
Doug Thompson Photography
Idées déco pour une grande façade de maison beige méditerranéenne en stuc à un étage avec un toit à quatre pans et un toit en tuile.
Idées déco pour une grande façade de maison beige méditerranéenne en stuc à un étage avec un toit à quatre pans et un toit en tuile.
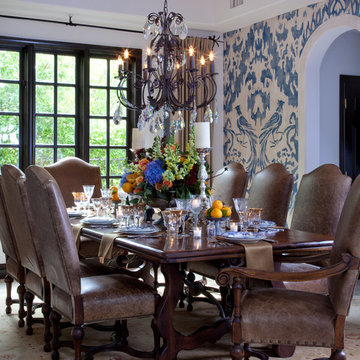
The inspiration for the hand painted wall finish by Peter Bolton was inspired by a vintage Fortuny fabric swatch I had been hanging onto for years that we had to masterfully add additional freehand interpretation art references to, to be able to fill the entire wall space. The finish is just like linen to compliment the heavy linen with brush trim custom drapery panels and iron hardware. The rug under the Spanish table and chairs is an antique oushak and the table settings with fabulous fresh florals all compliment the forntuny inspired walls.
Interior Design & Florals by Leanne Michael
Custom Wall Finish by Peter Bolton
Photography by Gail Owens
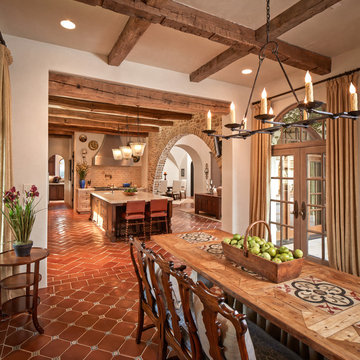
Photographer: Steve Chenn
Idée de décoration pour une grande salle à manger ouverte sur la cuisine méditerranéenne avec un mur beige, tomettes au sol, aucune cheminée et un sol rouge.
Idée de décoration pour une grande salle à manger ouverte sur la cuisine méditerranéenne avec un mur beige, tomettes au sol, aucune cheminée et un sol rouge.
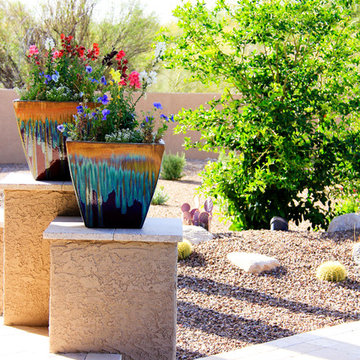
This backyard remodel expanded a claustrophobic patio, embraced an existing pool and spa, and added multiple living spaces throughout. From the covered outdoor kitchen & dining room to the firepit that the homeowners use nearly every night as they watch the Arizona sunset, this yard truly went from one of Tucson's forgotten yards to one of Tucson's embraced landscapes. Photos by Meagan Hancock
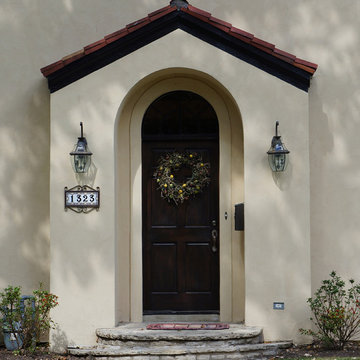
This Spanish style home is further enhanced by is complementary features. The curvature of the door and Spanish style roof tiles are popularly seen with this design style as well as the Spanish tiles seen in the address .
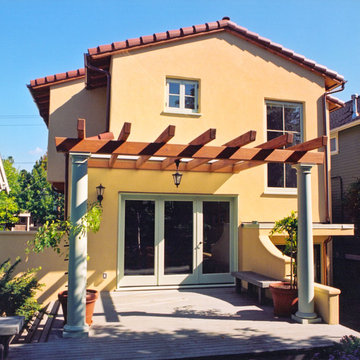
View from backyard with partially covered pergola. Stucco is new with integral color. Windows were recessed to suggest thick masonry walls. Roof tile is concrete since clay is vulnerable to cracking in Seattle winters.
Idées déco de maisons méditerranéennes
9



















