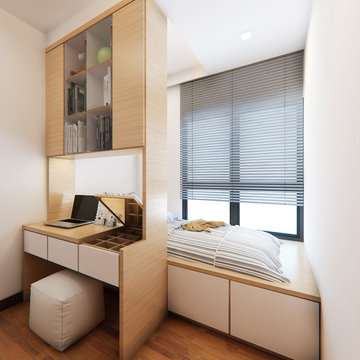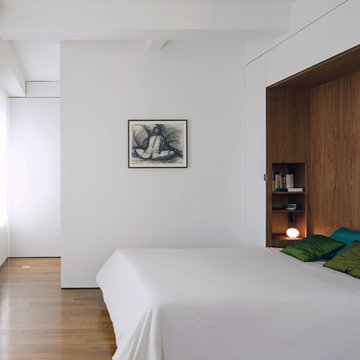Idées déco de maisons modernes
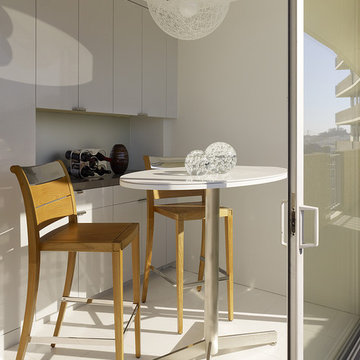
photos: Matthew Millman
This 1100 SF space is a reinvention of an early 1960s unit in one of two semi-circular apartment towers near San Francisco’s Aquatic Park. The existing design ignored the sweeping views and featured the same humdrum features one might have found in a mid-range suburban development from 40 years ago. The clients who bought the unit wanted to transform the apartment into a pied a terre with the feel of a high-end hotel getaway: sleek, exciting, sexy. The apartment would serve as a theater, revealing the spectacular sights of the San Francisco Bay.

Aménagement d'un petit WC et toilettes moderne avec WC séparés, un carrelage noir, mosaïque, un mur noir, sol en béton ciré, un lavabo suspendu, un plan de toilette en bois, un sol gris et un plan de toilette marron.
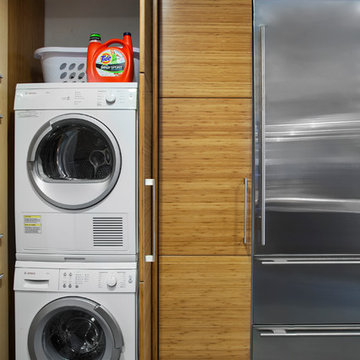
To acheive the kitchen our client wanted we had to find room for the washer and dryer. A stackable set is enclosed within the bamboo kitchen cabinets.
Tre Dunham with Fine Focus Photography
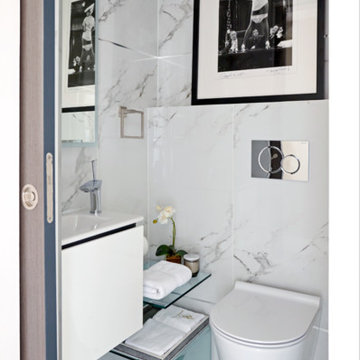
Exemple d'un petit WC suspendu moderne avec un placard à porte plane, des portes de placard blanches, un carrelage gris, un carrelage blanc, du carrelage en marbre, un mur blanc, un lavabo suspendu et un sol blanc.

Photos By Cadan Photography - Richard Cadan
Réalisation d'une petite cuisine ouverte linéaire minimaliste avec un placard à porte plane, des portes de placard blanches, plan de travail en marbre, un électroménager en acier inoxydable, un sol en bois brun, îlot, un évier encastré et un sol jaune.
Réalisation d'une petite cuisine ouverte linéaire minimaliste avec un placard à porte plane, des portes de placard blanches, plan de travail en marbre, un électroménager en acier inoxydable, un sol en bois brun, îlot, un évier encastré et un sol jaune.
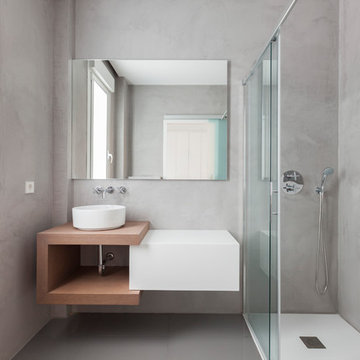
Lupe Clemente fotografia
Réalisation d'une salle d'eau minimaliste de taille moyenne avec un placard à porte plane, des portes de placard blanches, une douche d'angle, un mur gris, un sol en carrelage de céramique, une vasque, un sol gris et une cabine de douche à porte coulissante.
Réalisation d'une salle d'eau minimaliste de taille moyenne avec un placard à porte plane, des portes de placard blanches, une douche d'angle, un mur gris, un sol en carrelage de céramique, une vasque, un sol gris et une cabine de douche à porte coulissante.
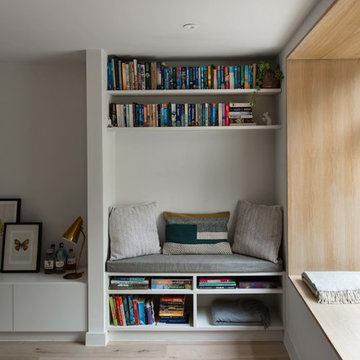
Idées déco pour un petit salon moderne ouvert avec une bibliothèque ou un coin lecture, parquet clair et un mur blanc.
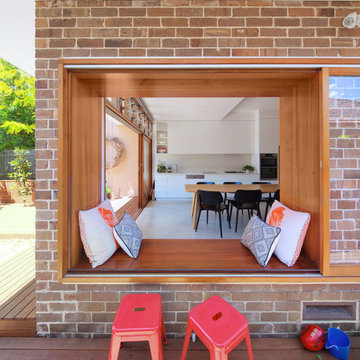
Window - Day bed - Seat
Photography Huw Lambert
Idées déco pour une chambre neutre moderne de taille moyenne.
Idées déco pour une chambre neutre moderne de taille moyenne.
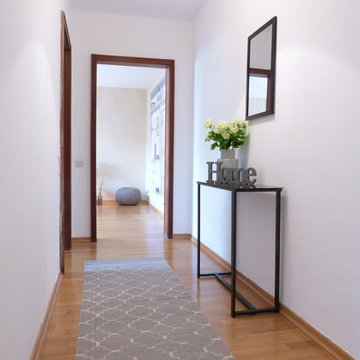
Wow, hier geht es einem doch viel besser, hell freundlich und mir dem Gefühl, das kann mein Zuhause werden.
Upstage Design by Annette Hogan
Cette photo montre un petit couloir moderne avec un mur blanc, un sol en bois brun et un sol marron.
Cette photo montre un petit couloir moderne avec un mur blanc, un sol en bois brun et un sol marron.
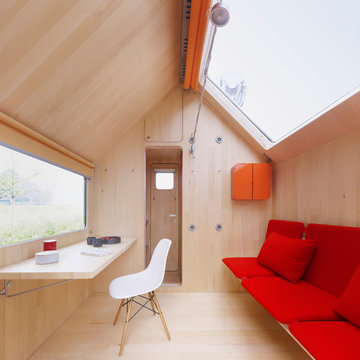
"Diogene," a cabin designed by Renzo Piano and RPBW for Vitra, installed at the Vitra Campus in Weil am Rhein, Germany. Photographer: Julien Lanoo © Vitra
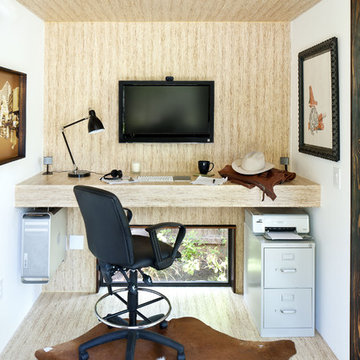
92 square foot SIP panel, modular, backyard office. Shou-Sugi-Ban wood siding and Monotread wall sheathing. Our signature interior surface, Monotread is a durable, seamless, sustainable material used on floors, walls and ceilings. Milled from OSB (Oriented Strand Board), Monotread is produced from fast-growing, underutilized, inexpensive wood species grown in carefully managed forests. The combination of wood chips allows a unique, monolithic presentation allowing various applications.
Photography by Blake Gordon and Lisa Hause
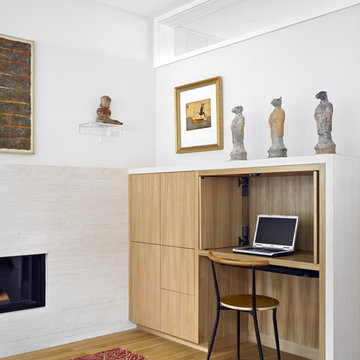
custom office, bruce damonte® photography
Cette photo montre un bureau moderne de taille moyenne avec un bureau intégré, un mur blanc, une cheminée ribbon et un sol en bois brun.
Cette photo montre un bureau moderne de taille moyenne avec un bureau intégré, un mur blanc, une cheminée ribbon et un sol en bois brun.
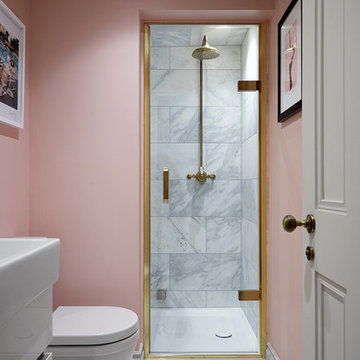
©Anna Stathaki
Réalisation d'une petite salle de bain grise et rose minimaliste avec un placard à porte plane, des portes de placard blanches, une douche ouverte, WC à poser, du carrelage en marbre, un mur rose, un sol blanc et une cabine de douche à porte battante.
Réalisation d'une petite salle de bain grise et rose minimaliste avec un placard à porte plane, des portes de placard blanches, une douche ouverte, WC à poser, du carrelage en marbre, un mur rose, un sol blanc et une cabine de douche à porte battante.
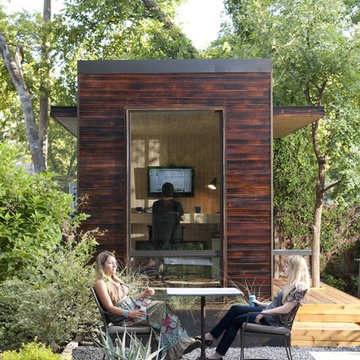
92 square foot SIP panel, modular, backyard office. Shou-Sugi-Ban wood siding and Monotread wall sheathing. Burned-wood or charred-wood siding, Shou-Sugi-Ban is Japanese wood treatment used in various elements throughout Sett – interior and exterior. Not only does it deliver an attractive aesthetic, the burning also weatherizes the wood, prevents bugs and rot, and has enhanced fire-resistance.
Photography by Blake Gordon and Lisa Hause
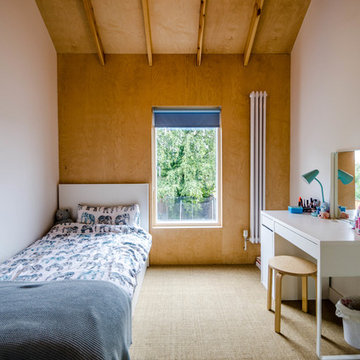
Hugo Keene
Aménagement d'une petite chambre d'enfant de 4 à 10 ans moderne avec un mur marron et moquette.
Aménagement d'une petite chambre d'enfant de 4 à 10 ans moderne avec un mur marron et moquette.
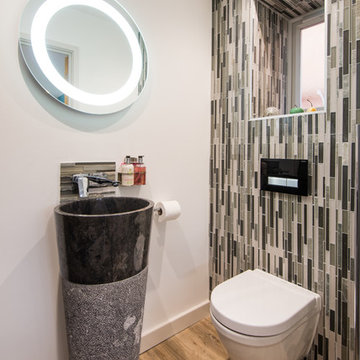
Idée de décoration pour un petit WC suspendu minimaliste avec un carrelage multicolore, des carreaux en allumettes, un mur beige, un sol en bois brun, un lavabo de ferme et un sol marron.
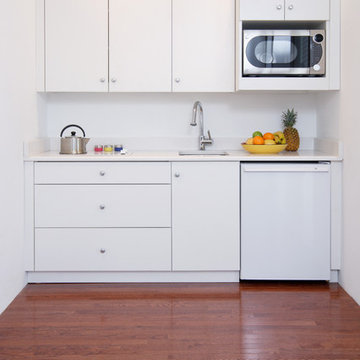
Susan Pierce
Idées déco pour une cuisine linéaire moderne avec un évier encastré, un placard à porte plane, des portes de placard blanches et un électroménager blanc.
Idées déco pour une cuisine linéaire moderne avec un évier encastré, un placard à porte plane, des portes de placard blanches et un électroménager blanc.

O3 Photography
Exemple d'une petite salle d'eau moderne en bois clair avec un placard à porte plane, un mur blanc, un lavabo intégré et un plan de toilette en bois.
Exemple d'une petite salle d'eau moderne en bois clair avec un placard à porte plane, un mur blanc, un lavabo intégré et un plan de toilette en bois.
Idées déco de maisons modernes
3



















