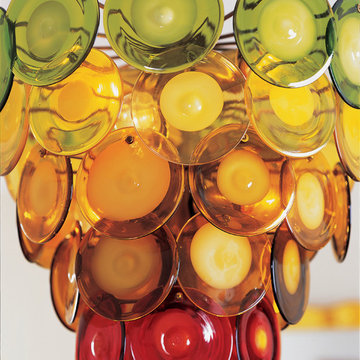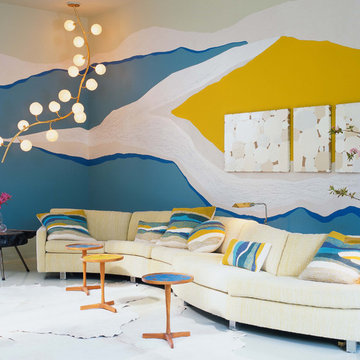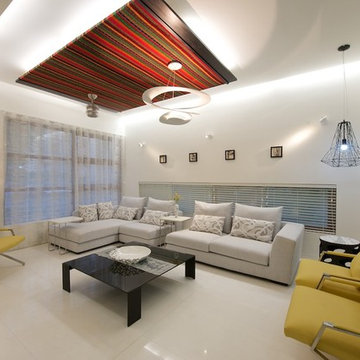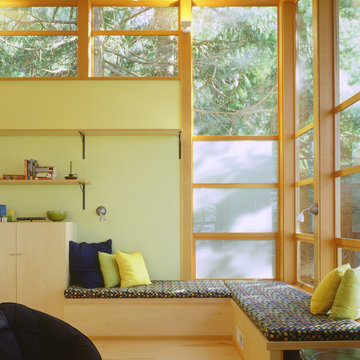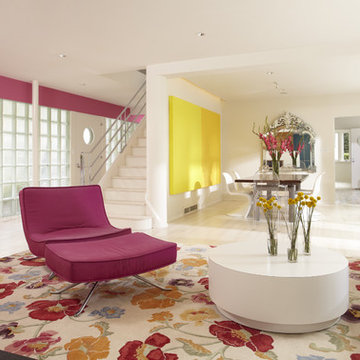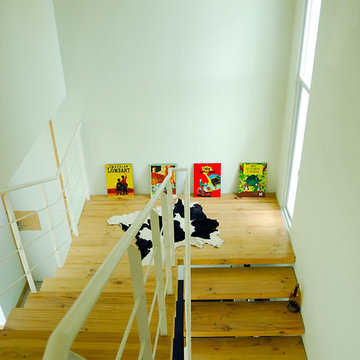Idées déco de maisons modernes
Hoachlander Davis Photography
Exemple d'une salle à manger ouverte sur la cuisine moderne avec un mur blanc et parquet foncé.
Exemple d'une salle à manger ouverte sur la cuisine moderne avec un mur blanc et parquet foncé.
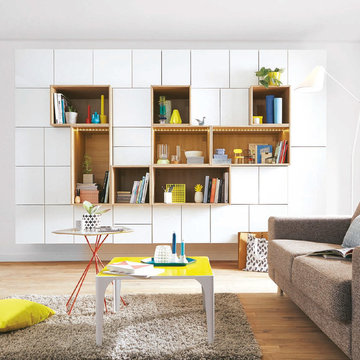
Alternez éléments ouverts et fermés sur toute la longueur de votre mur pour un effet spectaculaire
Cette image montre un salon minimaliste de taille moyenne et ouvert avec une bibliothèque ou un coin lecture, un mur blanc, un sol en bois brun, aucune cheminée et aucun téléviseur.
Cette image montre un salon minimaliste de taille moyenne et ouvert avec une bibliothèque ou un coin lecture, un mur blanc, un sol en bois brun, aucune cheminée et aucun téléviseur.
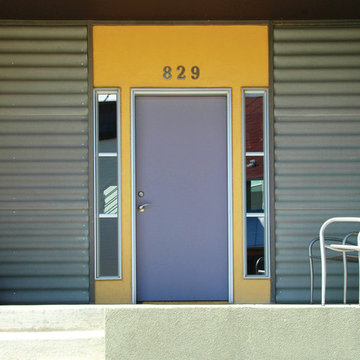
These courtyard duplexes stretch vertically with public spaces on the main level, private spaces on the second, and a third-story perch for reading & dreaming accessed by a spiral staircase. They also live larger by opening the entire kitchen / dining wall to an expansive deck and private courtyard. Embedded in an eclectically modern New Urbanist neighborhood, the exterior features bright colors and a patchwork of complimentary materials.
Photos: Maggie Flickinger
Trouvez le bon professionnel près de chez vous
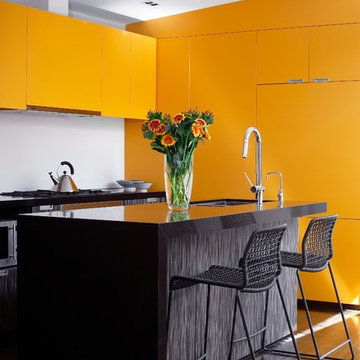
Aménagement d'une cuisine moderne avec un placard à porte plane et des portes de placard oranges.
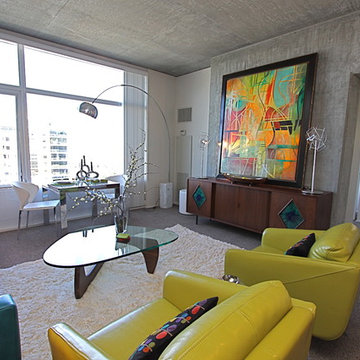
Vibrant color sets the vibe for this playful mid-century interior. Modern and vintage pieces are paired to create a stunning home. Photos by Leela Ross.
Rechargez la page pour ne plus voir cette annonce spécifique
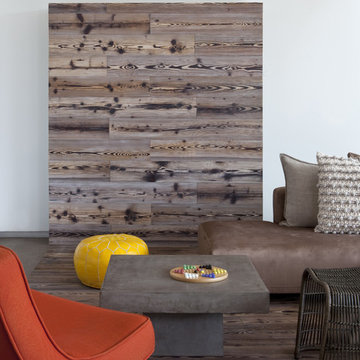
Horwitz Residence designed by Minarc
*The house is oriented so that all of the rooms can enjoy the outdoor living area which includes Pool, outdoor dinning / bbq and play court.
• The flooring used in this residence is by DuChateau Floors - Terra Collection in Zimbabwe. The modern dark colors of the collection match both contemporary & traditional interior design
• It’s orientation is thought out to maximize passive solar design and natural ventilations, with solar chimney escaping hot air during summer and heating cold air during winter eliminated the need for mechanical air handling.
• Simple Eco-conscious design that is focused on functionality and creating a healthy breathing family environment.
• The design elements are oriented to take optimum advantage of natural light and cross ventilation.
• Maximum use of natural light to cut down electrical cost.
• Interior/exterior courtyards allows for natural ventilation as do the master sliding window and living room sliders.
• Conscious effort in using only materials in their most organic form.
• Solar thermal radiant floor heating through-out the house
• Heated patio and fireplace for outdoor dining maximizes indoor/outdoor living. The entry living room has glass to both sides to further connect the indoors and outdoors.
• Floor and ceiling materials connected in an unobtrusive and whimsical manner to increase floor plan flow and space.
• Magnetic chalkboard sliders in the play area and paperboard sliders in the kids' rooms transform the house itself into a medium for children's artistic expression.
• Material contrasts (stone, steal, wood etc.) makes this modern home warm and family
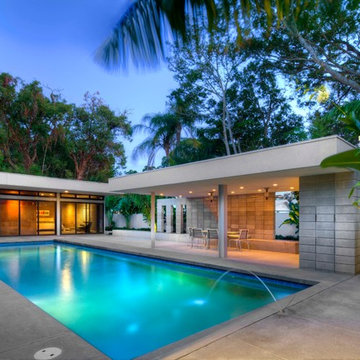
Photo by Greg Wilson
Idée de décoration pour une piscine minimaliste rectangle avec une cour, une dalle de béton et un point d'eau.
Idée de décoration pour une piscine minimaliste rectangle avec une cour, une dalle de béton et un point d'eau.
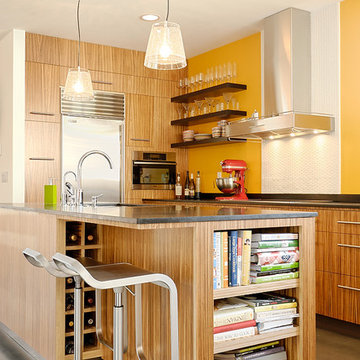
Aménagement d'une cuisine parallèle moderne en bois clair avec un placard à porte plane et un électroménager en acier inoxydable.
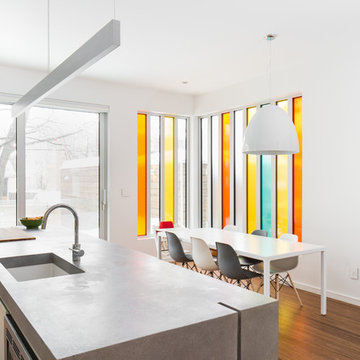
Union Eleven
Cette photo montre une cuisine américaine parallèle moderne avec un évier encastré, un placard à porte plane, des portes de placard blanches et un électroménager en acier inoxydable.
Cette photo montre une cuisine américaine parallèle moderne avec un évier encastré, un placard à porte plane, des portes de placard blanches et un électroménager en acier inoxydable.
Rechargez la page pour ne plus voir cette annonce spécifique
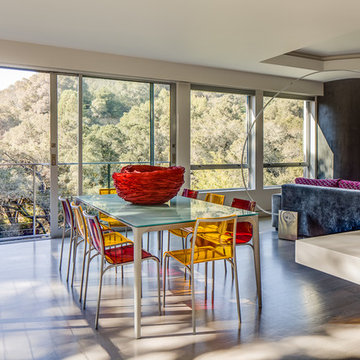
Architecture by Mark Brand Architecture
Photos by Chris Stark
Réalisation d'une grande salle à manger ouverte sur le salon minimaliste avec un mur blanc, un sol en bois brun et un sol marron.
Réalisation d'une grande salle à manger ouverte sur le salon minimaliste avec un mur blanc, un sol en bois brun et un sol marron.

Basement Living Area
2008 Cincinnati Magazine Interior Design Award
Photography: Mike Bresnen
Inspiration pour un sous-sol minimaliste semi-enterré avec un mur blanc, moquette, aucune cheminée et un sol blanc.
Inspiration pour un sous-sol minimaliste semi-enterré avec un mur blanc, moquette, aucune cheminée et un sol blanc.
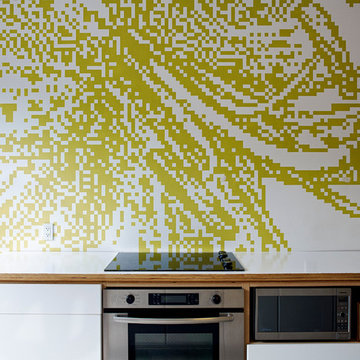
painted mural wall
Cette photo montre une cuisine moderne avec un placard à porte plane, des portes de placard blanches et un électroménager en acier inoxydable.
Cette photo montre une cuisine moderne avec un placard à porte plane, des portes de placard blanches et un électroménager en acier inoxydable.
Idées déco de maisons modernes
Rechargez la page pour ne plus voir cette annonce spécifique
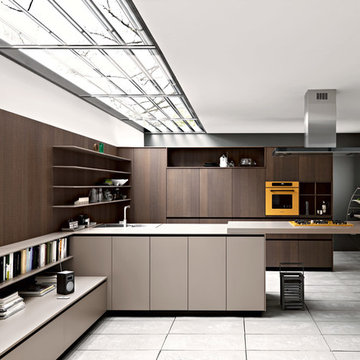
To find out more about this exclusive range contact us on 1300 536 233
Idée de décoration pour une cuisine américaine parallèle et bicolore minimaliste en bois brun de taille moyenne avec un évier posé et un électroménager en acier inoxydable.
Idée de décoration pour une cuisine américaine parallèle et bicolore minimaliste en bois brun de taille moyenne avec un évier posé et un électroménager en acier inoxydable.
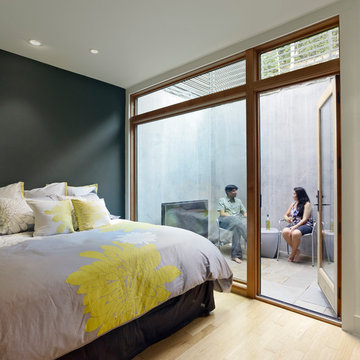
Lightwell to rear garden provides natural light and small outdoor space for the Master Bedroom.
bruce damonte
Aménagement d'une chambre grise et jaune moderne avec un mur gris.
Aménagement d'une chambre grise et jaune moderne avec un mur gris.
1



















