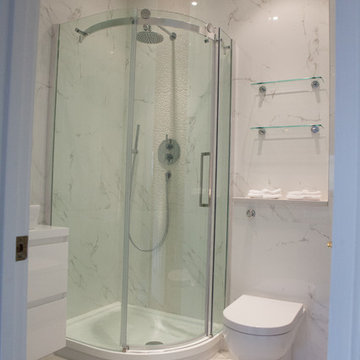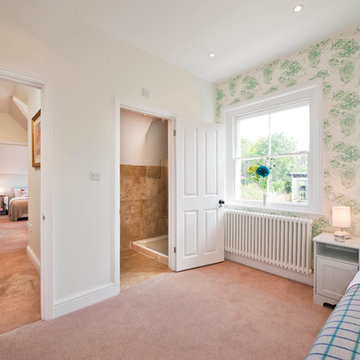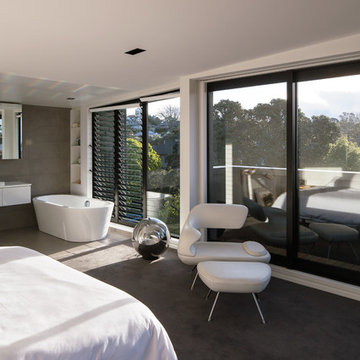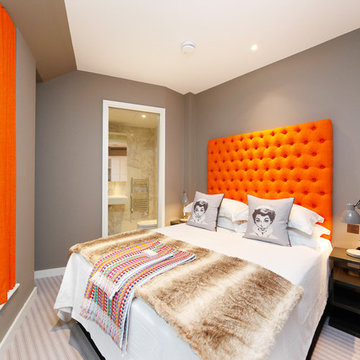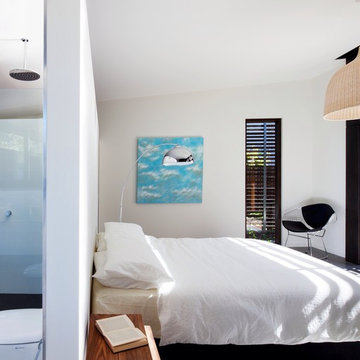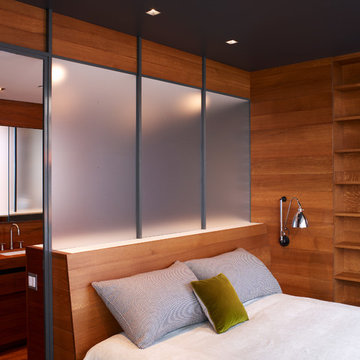Idées déco de maisons modernes
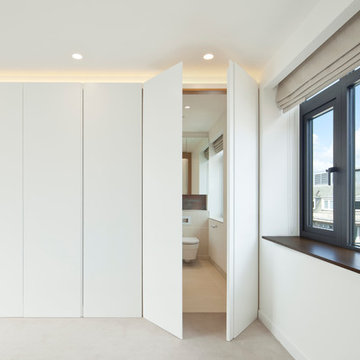
© Sonnemann Toon Architects
© David Butler Photography
Réalisation d'un dressing minimaliste neutre avec des portes de placard blanches, un placard à porte plane et moquette.
Réalisation d'un dressing minimaliste neutre avec des portes de placard blanches, un placard à porte plane et moquette.
Trouvez le bon professionnel près de chez vous
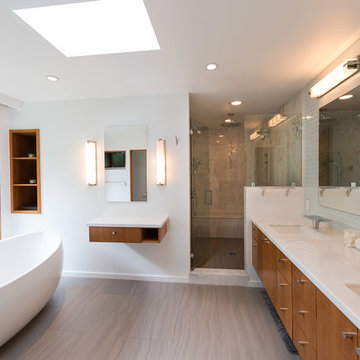
Cette photo montre une grande douche en alcôve principale moderne en bois foncé avec une baignoire indépendante, un placard à porte plane, un carrelage gris, du carrelage en marbre, un mur blanc, un sol en carrelage de porcelaine, un lavabo encastré, un plan de toilette en marbre, un sol marron, une cabine de douche à porte battante et un plan de toilette blanc.
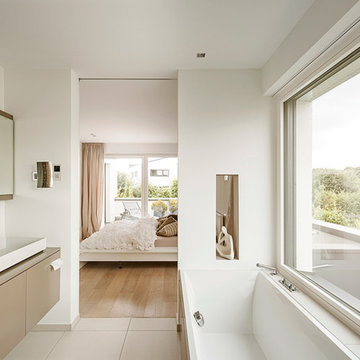
Frank Schoepgens
Cette photo montre une salle de bain principale et beige et blanche moderne de taille moyenne avec une vasque, un placard à porte plane, des portes de placard beiges, une baignoire posée, un mur blanc et un carrelage beige.
Cette photo montre une salle de bain principale et beige et blanche moderne de taille moyenne avec une vasque, un placard à porte plane, des portes de placard beiges, une baignoire posée, un mur blanc et un carrelage beige.
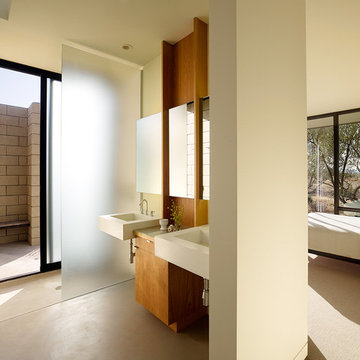
Inspiration pour une douche en alcôve minimaliste en bois brun avec un lavabo suspendu, un placard à porte plane et un plan de toilette en béton.
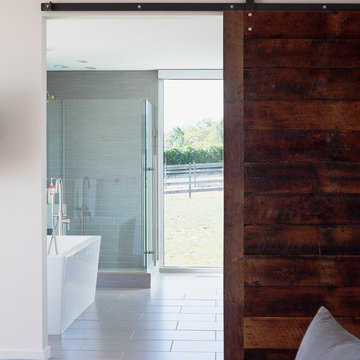
The Porch House located just west of Springfield, Missouri, presented Hufft Projects with a unique challenge. The clients desired a residence that referenced the traditional forms of farmhouses but also spoke to something distinctly modern. A hybrid building emerged and the Porch House greets visitors with its namesake – a large east and south facing ten foot cantilevering canopy that provides dramatic cover.
The residence also commands a view of the expansive river valley to the south. L-shaped in plan, the house’s master suite is located in the western leg and is isolated away from other functions allowing privacy. The living room, dining room, and kitchen anchor the southern, more traditional wing of the house with its spacious vaulted ceilings. A chimney punctuates this area and features a granite clad fireplace on the interior and an exterior fireplace expressing split face concrete block. Photo Credit: Mike Sinclair
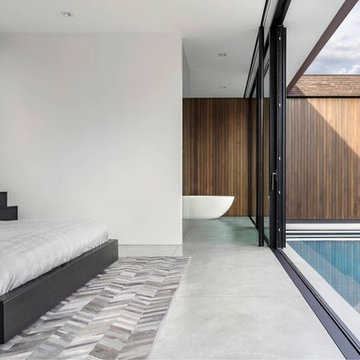
Photographer: Raul Garcia
Cette image montre une chambre parentale minimaliste avec un mur blanc, un sol gris et sol en béton ciré.
Cette image montre une chambre parentale minimaliste avec un mur blanc, un sol gris et sol en béton ciré.
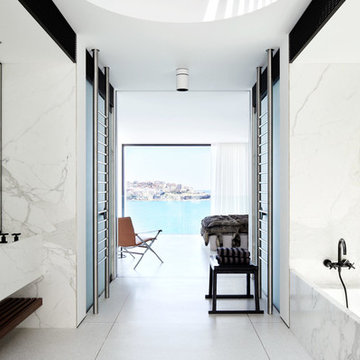
Romello Pereira
Aménagement d'une grande salle de bain principale moderne avec une grande vasque, une baignoire en alcôve, un carrelage blanc, un mur blanc et du carrelage en marbre.
Aménagement d'une grande salle de bain principale moderne avec une grande vasque, une baignoire en alcôve, un carrelage blanc, un mur blanc et du carrelage en marbre.

View for the master bedroom to the open bath.
Exemple d'une petite salle de bain principale moderne en bois clair avec un lavabo encastré, un placard à porte plane, une douche ouverte, un carrelage beige, un plan de toilette en surface solide, un carrelage de pierre, un mur blanc, un sol en calcaire et aucune cabine.
Exemple d'une petite salle de bain principale moderne en bois clair avec un lavabo encastré, un placard à porte plane, une douche ouverte, un carrelage beige, un plan de toilette en surface solide, un carrelage de pierre, un mur blanc, un sol en calcaire et aucune cabine.
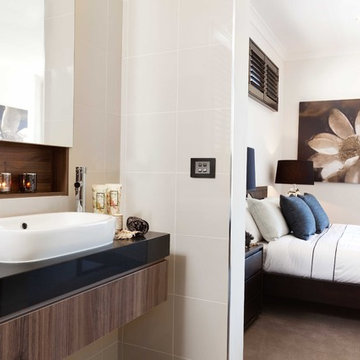
Orbit Homes
Idée de décoration pour une salle de bain minimaliste en bois foncé avec une vasque et un placard à porte plane.
Idée de décoration pour une salle de bain minimaliste en bois foncé avec une vasque et un placard à porte plane.
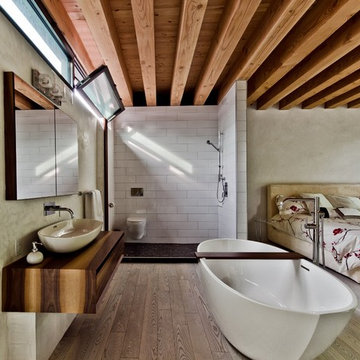
Ecologia Montréal is the first single dweling home in Montreal aiming for a Platinum LEED
certification.
The master bedroom's open concept bathroom features fixtures by WETSTYLE (tub, vanity, sink and mirrored cabinet). The BE Collection tub and sink were produced using WETSTYLE special bio-based composite material.
The owner, Sabine Karsenti, with the collaboration of the Ecologia foundation and
her designer Gervais Fortin, had the objective to reduce to a minimum her ecological footprint
by using healthy, local and little polluting materials.
The team demonstrated that it’s possible to build an ecological house without sacrificing the contemporary design. All the materials were hand-picked from the most ecoresponsible supplier’s of Quebec.
Photos: Alexandre Parent / Studio Point DeVue
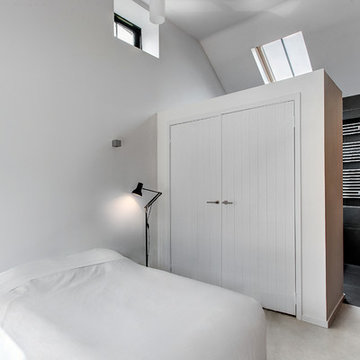
Martin Gardner, spacialimages.com
Réalisation d'une chambre minimaliste avec un mur blanc.
Réalisation d'une chambre minimaliste avec un mur blanc.
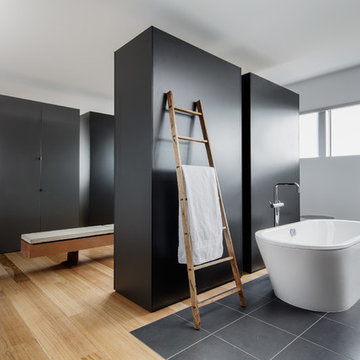
Thomas Dalhoff
Cette photo montre une très grande salle de bain principale moderne avec un placard à porte plane, des portes de placard noires, une baignoire indépendante, un mur blanc et un sol en bois brun.
Cette photo montre une très grande salle de bain principale moderne avec un placard à porte plane, des portes de placard noires, une baignoire indépendante, un mur blanc et un sol en bois brun.
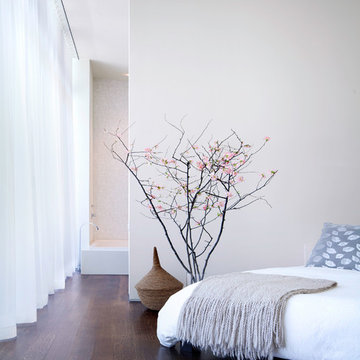
Steve Freihon
Idée de décoration pour une chambre grise et rose minimaliste avec un mur blanc et aucune cheminée.
Idée de décoration pour une chambre grise et rose minimaliste avec un mur blanc et aucune cheminée.
Idées déco de maisons modernes
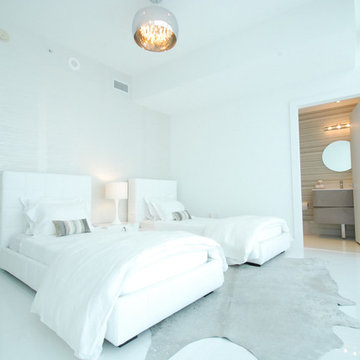
Cette photo montre une chambre d'amis moderne avec un mur blanc, aucune cheminée et un sol blanc.
1



















